1.243 ideas para aseos con puertas de armario azules
Ordenar por:Popular hoy
121 - 140 de 1243 fotos
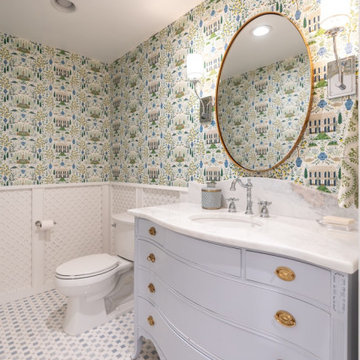
Powder Bath
Modelo de aseo de pie clásico de tamaño medio con puertas de armario azules, sanitario de dos piezas, paredes multicolor, suelo con mosaicos de baldosas, lavabo bajoencimera, encimera de mármol, suelo azul, encimeras blancas y papel pintado
Modelo de aseo de pie clásico de tamaño medio con puertas de armario azules, sanitario de dos piezas, paredes multicolor, suelo con mosaicos de baldosas, lavabo bajoencimera, encimera de mármol, suelo azul, encimeras blancas y papel pintado

This 1910 West Highlands home was so compartmentalized that you couldn't help to notice you were constantly entering a new room every 8-10 feet. There was also a 500 SF addition put on the back of the home to accommodate a living room, 3/4 bath, laundry room and back foyer - 350 SF of that was for the living room. Needless to say, the house needed to be gutted and replanned.
Kitchen+Dining+Laundry-Like most of these early 1900's homes, the kitchen was not the heartbeat of the home like they are today. This kitchen was tucked away in the back and smaller than any other social rooms in the house. We knocked out the walls of the dining room to expand and created an open floor plan suitable for any type of gathering. As a nod to the history of the home, we used butcherblock for all the countertops and shelving which was accented by tones of brass, dusty blues and light-warm greys. This room had no storage before so creating ample storage and a variety of storage types was a critical ask for the client. One of my favorite details is the blue crown that draws from one end of the space to the other, accenting a ceiling that was otherwise forgotten.
Primary Bath-This did not exist prior to the remodel and the client wanted a more neutral space with strong visual details. We split the walls in half with a datum line that transitions from penny gap molding to the tile in the shower. To provide some more visual drama, we did a chevron tile arrangement on the floor, gridded the shower enclosure for some deep contrast an array of brass and quartz to elevate the finishes.
Powder Bath-This is always a fun place to let your vision get out of the box a bit. All the elements were familiar to the space but modernized and more playful. The floor has a wood look tile in a herringbone arrangement, a navy vanity, gold fixtures that are all servants to the star of the room - the blue and white deco wall tile behind the vanity.
Full Bath-This was a quirky little bathroom that you'd always keep the door closed when guests are over. Now we have brought the blue tones into the space and accented it with bronze fixtures and a playful southwestern floor tile.
Living Room & Office-This room was too big for its own good and now serves multiple purposes. We condensed the space to provide a living area for the whole family plus other guests and left enough room to explain the space with floor cushions. The office was a bonus to the project as it provided privacy to a room that otherwise had none before.

With a few special treatments, it's easy to transform a boring powder room into a little jewel box of a space. New vanity, lighting fixtures, ceiling detail and a statement wall covering make this little powder room an unexpected treasure.
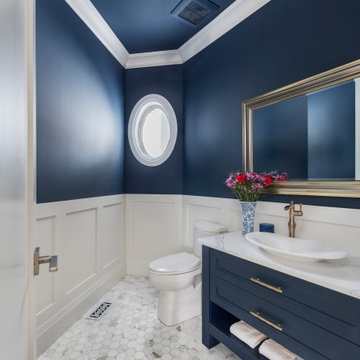
Modelo de aseo de pie de tamaño medio con armarios con paneles empotrados, puertas de armario azules, sanitario de una pieza, paredes azules, lavabo sobreencimera, encimera de cuarzo compacto, suelo blanco, encimeras blancas y boiserie
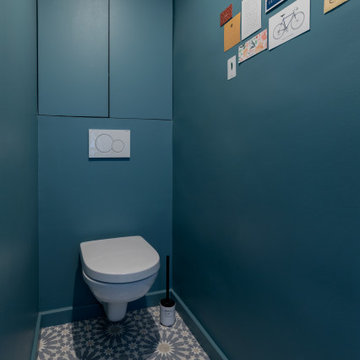
Imagen de aseo a medida tradicional de tamaño medio con puertas de armario azules, sanitario de pared, suelo de azulejos de cemento y suelo multicolor
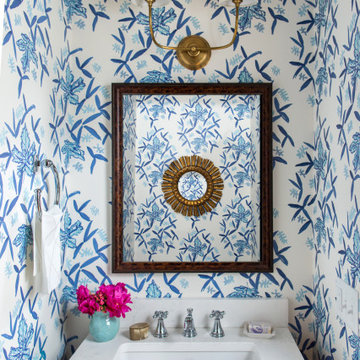
Powder room remodel with blue and white wallpaper, navy and brass cabinets in Chapel Hill.
Imagen de aseo clásico renovado pequeño con armarios con paneles lisos, puertas de armario azules, paredes multicolor, lavabo bajoencimera y encimeras blancas
Imagen de aseo clásico renovado pequeño con armarios con paneles lisos, puertas de armario azules, paredes multicolor, lavabo bajoencimera y encimeras blancas

Le projet :
Un appartement classique à remettre au goût du jour et dont les espaces sont à restructurer afin de bénéficier d’un maximum de rangements fonctionnels ainsi que d’une vraie salle de bains avec baignoire et douche.
Notre solution :
Les espaces de cet appartement sont totalement repensés afin de créer une belle entrée avec de nombreux rangements. La cuisine autrefois fermée est ouverte sur le salon et va permettre une circulation fluide de l’entrée vers le salon. Une cloison aux formes arrondies est créée : elle a d’un côté une bibliothèque tout en courbes faisant suite au meuble d’entrée alors que côté cuisine, on découvre une jolie banquette sur mesure avec des coussins jaunes graphiques permettant de déjeuner à deux.
On peut accéder ou cacher la vue sur la cuisine depuis le couloir de l’entrée, grâce à une porte à galandage dissimulée dans la nouvelle cloison.
Le séjour, dont les cloisons séparatives ont été supprimé a été entièrement repris du sol au plafond. Un très beau papier peint avec un paysage asiatique donne de la profondeur à la pièce tandis qu’un grand ensemble menuisé vert a été posé le long du mur de droite.
Ce meuble comprend une première partie avec un dressing pour les amis de passage puis un espace fermé avec des portes montées sur rails qui dissimulent ou dévoilent la TV sans être gêné par des portes battantes. Enfin, le reste du meuble est composé d’une partie basse fermée avec des rangements et en partie haute d’étagères pour la bibliothèque.
On accède à l’espace nuit par une nouvelle porte coulissante donnant sur un couloir avec de part et d’autre des dressings sur mesure couleur gris clair.
La salle de bains qui était minuscule auparavant, a été totalement repensée afin de pouvoir y intégrer une grande baignoire, une grande douche et un meuble vasque.
Une verrière placée au dessus de la baignoire permet de bénéficier de la lumière naturelle en second jour, depuis la chambre attenante.
La chambre de bonne dimension joue la simplicité avec un grand lit et un espace bureau très agréable.
Le style :
Bien que placé au coeur de la Capitale, le propriétaire souhaitait le transformer en un lieu apaisant loin de l’agitation citadine. Jouant sur la palette des camaïeux de verts et des matériaux naturels pour les carrelages, cet appartement est devenu un véritable espace de bien être pour ses habitants.
La cuisine laquée blanche est dynamisée par des carreaux ciments au sol hexagonaux graphiques et verts ainsi qu’une crédence aux zelliges d’un jaune très peps. On retrouve le vert sur le grand ensemble menuisé du séjour choisi depuis les teintes du papier peint panoramique représentant un paysage asiatique et tropical.
Le vert est toujours en vedette dans la salle de bains recouverte de zelliges en deux nuances de teintes. Le meuble vasque ainsi que le sol et la tablier de baignoire sont en teck afin de garder un esprit naturel et chaleureux.
Le laiton est présent par petites touches sur l’ensemble de l’appartement : poignées de meubles, table bistrot, luminaires… Un canapé cosy blanc avec des petites tables vertes mobiles et un tapis graphique reprenant un motif floral composent l’espace salon tandis qu’une table à allonges laquée blanche avec des chaises design transparentes meublent l’espace repas pour recevoir famille et amis, en toute simplicité.
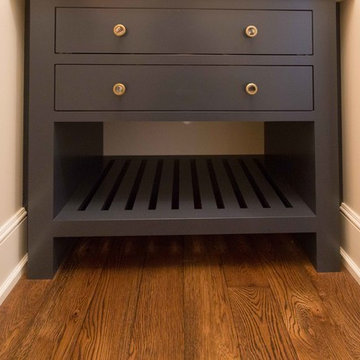
Modelo de aseo clásico renovado pequeño con armarios con paneles lisos, puertas de armario azules, paredes beige, suelo de madera en tonos medios, lavabo bajoencimera y encimera de mármol
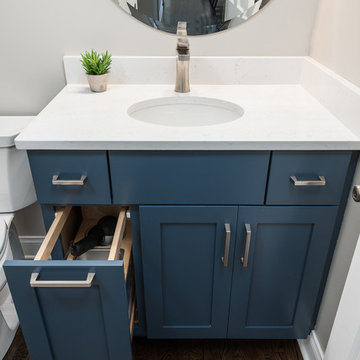
Picture Perfect House
Foto de aseo clásico renovado pequeño con armarios con paneles empotrados, puertas de armario azules, sanitario de dos piezas, suelo de madera en tonos medios, lavabo bajoencimera, encimera de cuarcita, suelo marrón, encimeras blancas y paredes beige
Foto de aseo clásico renovado pequeño con armarios con paneles empotrados, puertas de armario azules, sanitario de dos piezas, suelo de madera en tonos medios, lavabo bajoencimera, encimera de cuarcita, suelo marrón, encimeras blancas y paredes beige
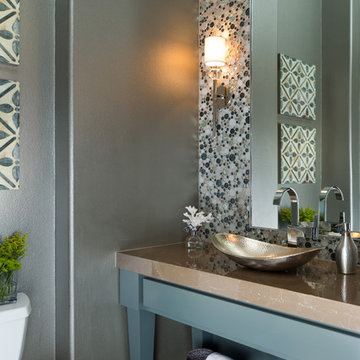
Once a dark space, this powder room glistens with glass mosaic tile, chrome and lucite sconces and a wide open chocolate marble vanity.
Jerry Hayes Photography
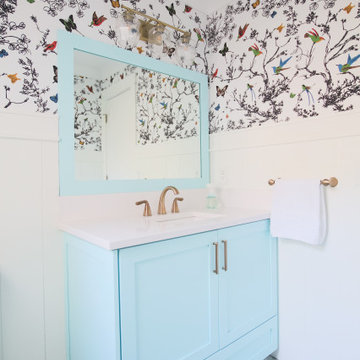
Imagen de aseo clásico pequeño con puertas de armario azules, lavabo bajoencimera, encimera de cuarzo compacto, encimeras blancas y papel pintado
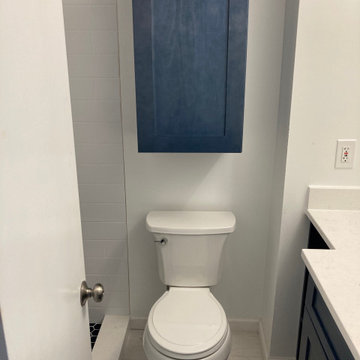
A Customized Space Saving Bathroom with a Blue and Gold Shaker style Vanity and Finish. Vanity Includes Custom Shelving and Carrara A Quartz with one Under mount sink. For extra storage we included the Over the Toilet Wall Cabinet. The Alcove Shower Stall has White subway Tile with white corner shelves and a Smoky Blue Shower Floor.

This 6,600-square-foot home in Edina’s Highland neighborhood was built for a family with young children — and an eye to the future. There’s a 16-foot-tall basketball sport court (painted in Edina High School’s colors, of course). “Many high-end homes now have customized sport courts — everything from golf simulators to batting cages,” said Dan Schaefer, owner of Landmark Build Co.
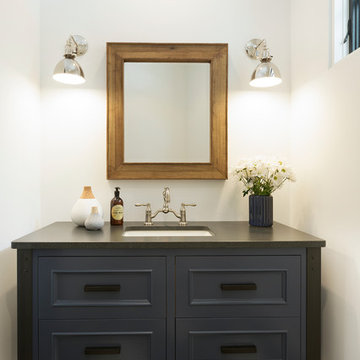
Spacecrafting
Foto de aseo tradicional renovado con armarios con paneles empotrados, puertas de armario azules, baldosas y/o azulejos blancas y negros, paredes blancas, lavabo bajoencimera, suelo multicolor y encimeras grises
Foto de aseo tradicional renovado con armarios con paneles empotrados, puertas de armario azules, baldosas y/o azulejos blancas y negros, paredes blancas, lavabo bajoencimera, suelo multicolor y encimeras grises
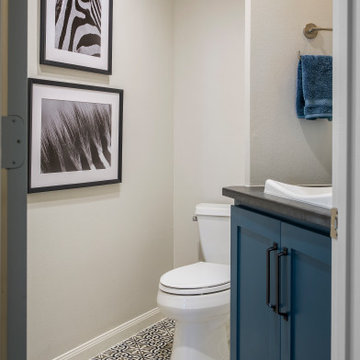
Foto de aseo tradicional renovado de tamaño medio con armarios estilo shaker, puertas de armario azules, sanitario de dos piezas, paredes beige, suelo de baldosas de cerámica, lavabo encastrado, encimera de granito, suelo multicolor y encimeras negras
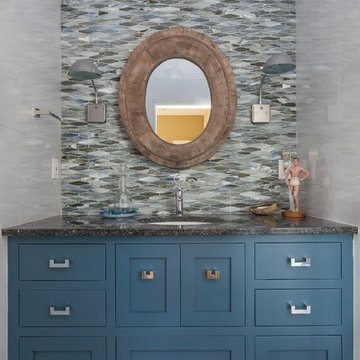
Cabinet was custom made by William C. Pritchard Co.
Diseño de aseo tradicional renovado con armarios estilo shaker, puertas de armario azules, lavabo bajoencimera y encimeras grises
Diseño de aseo tradicional renovado con armarios estilo shaker, puertas de armario azules, lavabo bajoencimera y encimeras grises
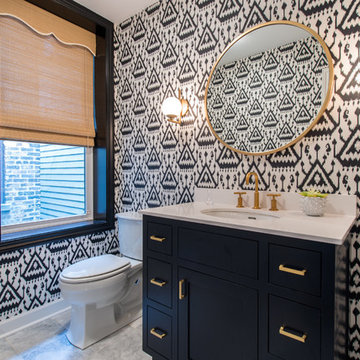
Andrew Miller
Foto de aseo clásico renovado con armarios estilo shaker, puertas de armario azules, sanitario de dos piezas, lavabo bajoencimera, suelo gris y encimeras blancas
Foto de aseo clásico renovado con armarios estilo shaker, puertas de armario azules, sanitario de dos piezas, lavabo bajoencimera, suelo gris y encimeras blancas
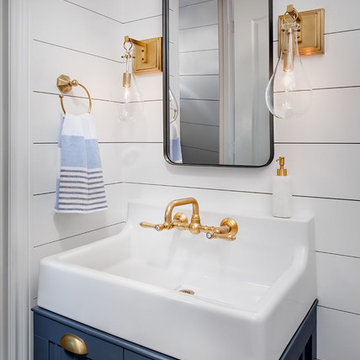
Diseño de aseo de estilo de casa de campo pequeño con puertas de armario azules, paredes blancas y suelo de baldosas de cerámica
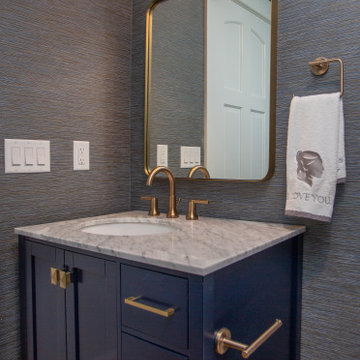
Imagen de aseo de pie contemporáneo pequeño con armarios con paneles empotrados, puertas de armario azules, paredes azules, lavabo bajoencimera, encimera de mármol y papel pintado
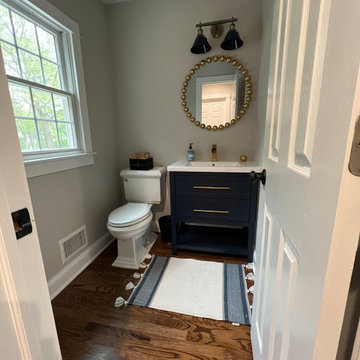
New powder room.
Ejemplo de aseo de pie contemporáneo pequeño con armarios estilo shaker, puertas de armario azules, sanitario de dos piezas, paredes grises, suelo de madera en tonos medios, lavabo integrado, encimera de acrílico, suelo marrón y encimeras blancas
Ejemplo de aseo de pie contemporáneo pequeño con armarios estilo shaker, puertas de armario azules, sanitario de dos piezas, paredes grises, suelo de madera en tonos medios, lavabo integrado, encimera de acrílico, suelo marrón y encimeras blancas
1.243 ideas para aseos con puertas de armario azules
7