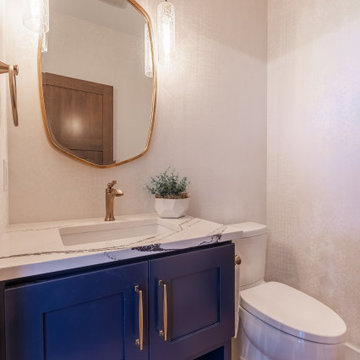1.243 ideas para aseos con puertas de armario azules
Filtrar por
Presupuesto
Ordenar por:Popular hoy
61 - 80 de 1243 fotos
Artículo 1 de 2

This stunning powder room uses blue, white, and gold to create a sleek and contemporary look. It has a deep blue, furniture grade console with a white marble counter. The cream and gold wallpaper highlights the gold faucet and the gold details on the console.
Sleek and contemporary, this beautiful home is located in Villanova, PA. Blue, white and gold are the palette of this transitional design. With custom touches and an emphasis on flow and an open floor plan, the renovation included the kitchen, family room, butler’s pantry, mudroom, two powder rooms and floors.
Rudloff Custom Builders has won Best of Houzz for Customer Service in 2014, 2015 2016, 2017 and 2019. We also were voted Best of Design in 2016, 2017, 2018, 2019 which only 2% of professionals receive. Rudloff Custom Builders has been featured on Houzz in their Kitchen of the Week, What to Know About Using Reclaimed Wood in the Kitchen as well as included in their Bathroom WorkBook article. We are a full service, certified remodeling company that covers all of the Philadelphia suburban area. This business, like most others, developed from a friendship of young entrepreneurs who wanted to make a difference in their clients’ lives, one household at a time. This relationship between partners is much more than a friendship. Edward and Stephen Rudloff are brothers who have renovated and built custom homes together paying close attention to detail. They are carpenters by trade and understand concept and execution. Rudloff Custom Builders will provide services for you with the highest level of professionalism, quality, detail, punctuality and craftsmanship, every step of the way along our journey together.
Specializing in residential construction allows us to connect with our clients early in the design phase to ensure that every detail is captured as you imagined. One stop shopping is essentially what you will receive with Rudloff Custom Builders from design of your project to the construction of your dreams, executed by on-site project managers and skilled craftsmen. Our concept: envision our client’s ideas and make them a reality. Our mission: CREATING LIFETIME RELATIONSHIPS BUILT ON TRUST AND INTEGRITY.
Photo Credit: Linda McManus Images
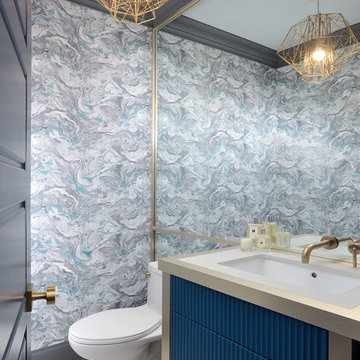
Larry Arnal Photography
Modelo de aseo clásico renovado con armarios tipo mueble, puertas de armario azules, sanitario de una pieza, paredes multicolor, lavabo bajoencimera, suelo multicolor y encimeras multicolor
Modelo de aseo clásico renovado con armarios tipo mueble, puertas de armario azules, sanitario de una pieza, paredes multicolor, lavabo bajoencimera, suelo multicolor y encimeras multicolor

Ejemplo de aseo actual pequeño con puertas de armario azules, sanitario de dos piezas, baldosas y/o azulejos blancos, baldosas y/o azulejos de cerámica, paredes grises, encimera de cuarzo compacto, encimeras blancas, armarios con paneles lisos, lavabo integrado, suelo de baldosas de porcelana y suelo gris
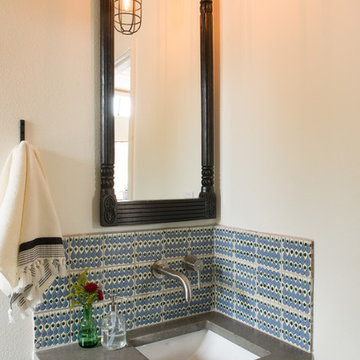
Casey Woods
Ejemplo de aseo de estilo de casa de campo pequeño con armarios con paneles lisos, puertas de armario azules, baldosas y/o azulejos azules, baldosas y/o azulejos de cerámica, paredes blancas, lavabo bajoencimera, encimera de cemento y encimeras grises
Ejemplo de aseo de estilo de casa de campo pequeño con armarios con paneles lisos, puertas de armario azules, baldosas y/o azulejos azules, baldosas y/o azulejos de cerámica, paredes blancas, lavabo bajoencimera, encimera de cemento y encimeras grises
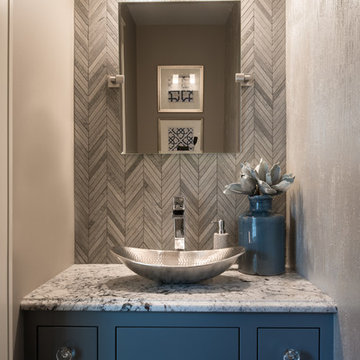
Scott Amundson Photography
Modelo de aseo clásico renovado pequeño con armarios estilo shaker, puertas de armario azules, baldosas y/o azulejos grises, baldosas y/o azulejos de mármol, paredes grises, lavabo sobreencimera y encimera de granito
Modelo de aseo clásico renovado pequeño con armarios estilo shaker, puertas de armario azules, baldosas y/o azulejos grises, baldosas y/o azulejos de mármol, paredes grises, lavabo sobreencimera y encimera de granito
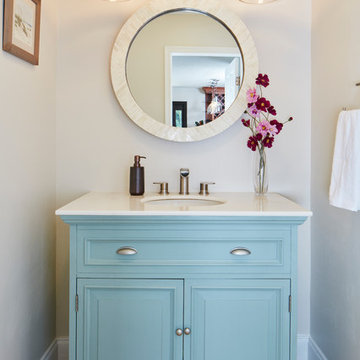
Foto de aseo actual pequeño con armarios tipo mueble, puertas de armario azules, encimera de mármol, paredes beige, lavabo bajoencimera, suelo beige, suelo de travertino y encimeras blancas
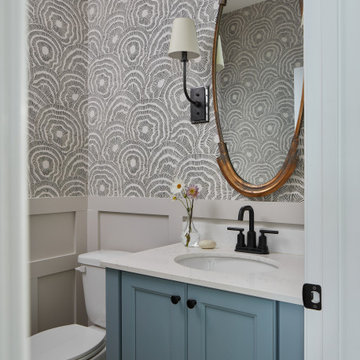
Blue Coastal Modern Powder Room with Wainscoting and Wallpaper
Diseño de aseo costero con puertas de armario azules y papel pintado
Diseño de aseo costero con puertas de armario azules y papel pintado

Imagen de aseo a medida clásico renovado pequeño con armarios estilo shaker, puertas de armario azules, sanitario de dos piezas, paredes grises, suelo de baldosas de porcelana, lavabo bajoencimera, encimera de cuarzo compacto, suelo gris, encimeras blancas y panelado
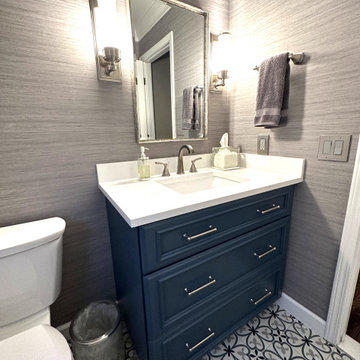
Cabinetry: Starmark
Style: Maple Harbor w/ Matching Five Piece Drawer Headers
Finish: Capri
Countertop: (Solid Surfaces Unlimited) Snowy River Quartz
Plumbing: (Progressive Plumbing) Delta Stryke in Stainless (ALL), Cadet Pro Toilet in White
Hardware: (Top Knobs) Half Bath – Kara Pull in Brushed Satin Nickel
Tile: (Virginia Tile) Half Bath – 8” x 8” Segni Clover
Designer: Devon Moore
Contractor: LVE
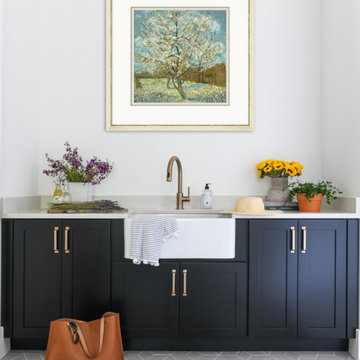
This modern farmhouse showcases our studio’s signature style of uniting California-cool style with Midwestern traditional. Double islands in the kitchen offer loads of counter space and can function as dining and workstations. The black-and-white palette lends a modern vibe to the setup. A sleek bar adjacent to the kitchen flaunts open shelves and wooden cabinetry that allows for stylish entertaining. While warmer hues are used in the living areas and kitchen, the bathrooms are a picture of tranquility with colorful cabinetry and a calming ambiance created with elegant fixtures and decor.
---
Project designed by Pasadena interior design studio Amy Peltier Interior Design & Home. They serve Pasadena, Bradbury, South Pasadena, San Marino, La Canada Flintridge, Altadena, Monrovia, Sierra Madre, Los Angeles, as well as surrounding areas.
---
For more about Amy Peltier Interior Design & Home, click here: https://peltierinteriors.com/
To learn more about this project, click here:
https://peltierinteriors.com/portfolio/modern-elegant-farmhouse-interior-design-vienna/

Blue vanity cabinet with half circle cabinet pulls. Marble tile backsplash and gold fixtures and mirror.
Modelo de aseo a medida tradicional renovado de tamaño medio con armarios estilo shaker, puertas de armario azules, sanitario de dos piezas, baldosas y/o azulejos blancas y negros, baldosas y/o azulejos de mármol, paredes grises, suelo de madera en tonos medios, lavabo bajoencimera, encimera de cuarzo compacto, suelo amarillo y encimeras blancas
Modelo de aseo a medida tradicional renovado de tamaño medio con armarios estilo shaker, puertas de armario azules, sanitario de dos piezas, baldosas y/o azulejos blancas y negros, baldosas y/o azulejos de mármol, paredes grises, suelo de madera en tonos medios, lavabo bajoencimera, encimera de cuarzo compacto, suelo amarillo y encimeras blancas

Small powder room remodel. Added a small shower to existing powder room by taking space from the adjacent laundry area.
Modelo de aseo de pie clásico renovado pequeño con armarios abiertos, puertas de armario azules, sanitario de dos piezas, baldosas y/o azulejos de cerámica, paredes azules, suelo de baldosas de cerámica, lavabo integrado, suelo blanco, encimeras blancas y boiserie
Modelo de aseo de pie clásico renovado pequeño con armarios abiertos, puertas de armario azules, sanitario de dos piezas, baldosas y/o azulejos de cerámica, paredes azules, suelo de baldosas de cerámica, lavabo integrado, suelo blanco, encimeras blancas y boiserie
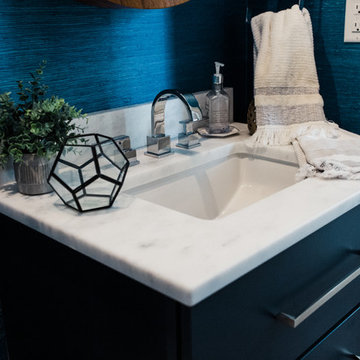
Kitchen Designer (Savannah Schmitt)
Cabinetry (Eudora Full Access, Metro Door Style, Midnight Finish)
Photographer (Smiths Do Love)
Builder (Vintage Homes)
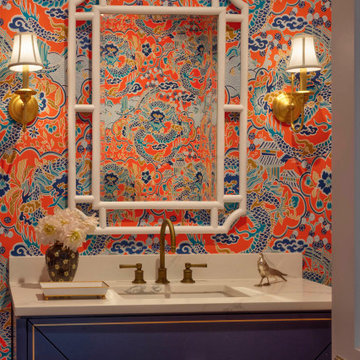
A wallpaper powder room with a contemporary flair.
Imagen de aseo de pie actual pequeño con puertas de armario azules, parades naranjas, encimeras grises y papel pintado
Imagen de aseo de pie actual pequeño con puertas de armario azules, parades naranjas, encimeras grises y papel pintado

Imagen de aseo de pie clásico renovado de tamaño medio con armarios estilo shaker, puertas de armario azules, paredes azules, suelo de piedra caliza, lavabo bajoencimera, encimera de mármol, suelo beige, encimeras blancas y papel pintado

Imagen de aseo de pie minimalista pequeño con armarios con paneles lisos, puertas de armario azules, sanitario de una pieza, paredes grises, suelo de madera clara, lavabo encastrado, encimera de mármol y encimeras multicolor

This 4,500 sq ft basement in Long Island is high on luxe, style, and fun. It has a full gym, golf simulator, arcade room, home theater, bar, full bath, storage, and an entry mud area. The palette is tight with a wood tile pattern to define areas and keep the space integrated. We used an open floor plan but still kept each space defined. The golf simulator ceiling is deep blue to simulate the night sky. It works with the room/doors that are integrated into the paneling — on shiplap and blue. We also added lights on the shuffleboard and integrated inset gym mirrors into the shiplap. We integrated ductwork and HVAC into the columns and ceiling, a brass foot rail at the bar, and pop-up chargers and a USB in the theater and the bar. The center arm of the theater seats can be raised for cuddling. LED lights have been added to the stone at the threshold of the arcade, and the games in the arcade are turned on with a light switch.
---
Project designed by Long Island interior design studio Annette Jaffe Interiors. They serve Long Island including the Hamptons, as well as NYC, the tri-state area, and Boca Raton, FL.
For more about Annette Jaffe Interiors, click here:
https://annettejaffeinteriors.com/
To learn more about this project, click here:
https://annettejaffeinteriors.com/basement-entertainment-renovation-long-island/
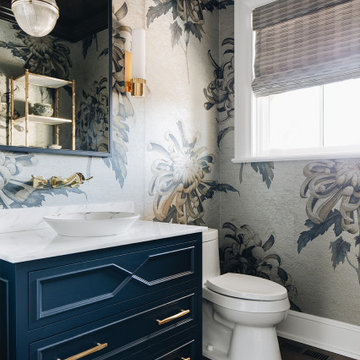
Imagen de aseo clásico con puertas de armario azules y encimeras blancas

This stunning powder room uses blue, white, and gold to create a sleek and contemporary look. It has a deep blue, furniture grade console with a white marble counter. The cream and gold wallpaper highlights the gold faucet and the gold details on the console.
Sleek and contemporary, this beautiful home is located in Villanova, PA. Blue, white and gold are the palette of this transitional design. With custom touches and an emphasis on flow and an open floor plan, the renovation included the kitchen, family room, butler’s pantry, mudroom, two powder rooms and floors.
Rudloff Custom Builders has won Best of Houzz for Customer Service in 2014, 2015 2016, 2017 and 2019. We also were voted Best of Design in 2016, 2017, 2018, 2019 which only 2% of professionals receive. Rudloff Custom Builders has been featured on Houzz in their Kitchen of the Week, What to Know About Using Reclaimed Wood in the Kitchen as well as included in their Bathroom WorkBook article. We are a full service, certified remodeling company that covers all of the Philadelphia suburban area. This business, like most others, developed from a friendship of young entrepreneurs who wanted to make a difference in their clients’ lives, one household at a time. This relationship between partners is much more than a friendship. Edward and Stephen Rudloff are brothers who have renovated and built custom homes together paying close attention to detail. They are carpenters by trade and understand concept and execution. Rudloff Custom Builders will provide services for you with the highest level of professionalism, quality, detail, punctuality and craftsmanship, every step of the way along our journey together.
Specializing in residential construction allows us to connect with our clients early in the design phase to ensure that every detail is captured as you imagined. One stop shopping is essentially what you will receive with Rudloff Custom Builders from design of your project to the construction of your dreams, executed by on-site project managers and skilled craftsmen. Our concept: envision our client’s ideas and make them a reality. Our mission: CREATING LIFETIME RELATIONSHIPS BUILT ON TRUST AND INTEGRITY.
Photo Credit: Linda McManus Images
1.243 ideas para aseos con puertas de armario azules
4
