199 ideas para aseos contemporáneos con puertas de armario azules
Filtrar por
Presupuesto
Ordenar por:Popular hoy
1 - 20 de 199 fotos
Artículo 1 de 3

Diseño de aseo a medida contemporáneo pequeño con armarios con paneles lisos, puertas de armario azules, baldosas y/o azulejos blancos, baldosas y/o azulejos de cemento, paredes azules, lavabo sobreencimera, suelo multicolor y encimeras blancas

Modelo de aseo contemporáneo de tamaño medio con armarios estilo shaker, puertas de armario azules, paredes azules, suelo de baldosas de porcelana, lavabo bajoencimera, encimera de cuarzo compacto, suelo gris y encimeras blancas

This 4,500 sq ft basement in Long Island is high on luxe, style, and fun. It has a full gym, golf simulator, arcade room, home theater, bar, full bath, storage, and an entry mud area. The palette is tight with a wood tile pattern to define areas and keep the space integrated. We used an open floor plan but still kept each space defined. The golf simulator ceiling is deep blue to simulate the night sky. It works with the room/doors that are integrated into the paneling — on shiplap and blue. We also added lights on the shuffleboard and integrated inset gym mirrors into the shiplap. We integrated ductwork and HVAC into the columns and ceiling, a brass foot rail at the bar, and pop-up chargers and a USB in the theater and the bar. The center arm of the theater seats can be raised for cuddling. LED lights have been added to the stone at the threshold of the arcade, and the games in the arcade are turned on with a light switch.
---
Project designed by Long Island interior design studio Annette Jaffe Interiors. They serve Long Island including the Hamptons, as well as NYC, the tri-state area, and Boca Raton, FL.
For more about Annette Jaffe Interiors, click here:
https://annettejaffeinteriors.com/
To learn more about this project, click here:
https://annettejaffeinteriors.com/basement-entertainment-renovation-long-island/

Modelo de aseo flotante actual pequeño con armarios con paneles lisos, puertas de armario azules, sanitario de dos piezas, baldosas y/o azulejos grises, baldosas y/o azulejos de piedra caliza, paredes grises, suelo de mármol, lavabo suspendido, suelo blanco y encimeras blancas

Ejemplo de aseo contemporáneo de tamaño medio con lavabo bajoencimera, armarios con paneles lisos, puertas de armario azules, encimera de cuarzo compacto y encimeras blancas

Ejemplo de aseo flotante actual pequeño con armarios con paneles lisos, puertas de armario azules, sanitario de pared, baldosas y/o azulejos azules, baldosas y/o azulejos de cemento, paredes azules, suelo de baldosas de porcelana, lavabo encastrado, encimera de cuarzo compacto, suelo blanco y encimeras blancas

You enter the property from the high side through a contemporary iron gate to access a large double garage with internal access. A natural stone blade leads to our signature, individually designed timber entry door.
The top-floor entry flows into a spacious open-plan living, dining, kitchen area drenched in natural light and ample glazing captures the breathtaking views over middle harbour. The open-plan living area features a high curved ceiling which exaggerates the space and creates a unique and striking frame to the vista.
With stone that cascades to the floor, the island bench is a dramatic focal point of the kitchen. Designed for entertaining and positioned to capture the vista. Custom designed dark timber joinery brings out the warmth in the stone bench.
Also on this level, a dramatic powder room with a teal and navy blue colour palette, a butler’s pantry, a modernized formal dining space, a large outdoor balcony, a cozy sitting nook with custom joinery specifically designed to house the client’s vinyl record player.
This split-level home cascades down the site following the contours of the land. As we step down from the living area, the internal staircase with double heigh ceilings, pendant lighting and timber slats which create an impressive backdrop for the dining area.
On the next level, we come to a home office/entertainment room. Double height ceilings and exotic wallpaper make this space intensely more interesting than your average home office! Floor-to-ceiling glazing captures an outdoor tropical oasis, adding to the wow factor.
The following floor includes guest bedrooms with ensuites, a laundry and the master bedroom with a generous balcony and an ensuite that presents a large bath beside a picture window allowing you to capture the westerly sunset views from the tub. The ground floor to this split-level home features a rumpus room which flows out onto the rear garden.

Scott Amundson Photography
Imagen de aseo actual de tamaño medio con armarios tipo mueble, puertas de armario azules, baldosas y/o azulejos grises, losas de piedra, suelo de madera oscura, lavabo bajoencimera, encimera de mármol, suelo marrón y encimeras blancas
Imagen de aseo actual de tamaño medio con armarios tipo mueble, puertas de armario azules, baldosas y/o azulejos grises, losas de piedra, suelo de madera oscura, lavabo bajoencimera, encimera de mármol, suelo marrón y encimeras blancas
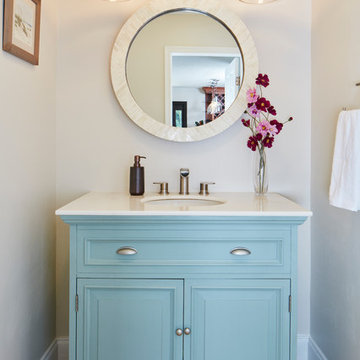
Foto de aseo actual pequeño con armarios tipo mueble, puertas de armario azules, encimera de mármol, paredes beige, lavabo bajoencimera, suelo beige, suelo de travertino y encimeras blancas
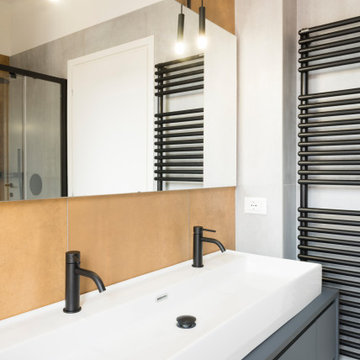
Foto de aseo flotante actual con armarios con paneles lisos, puertas de armario azules, baldosas y/o azulejos naranja, baldosas y/o azulejos de cerámica, lavabo de seno grande, encimera de laminado y encimeras azules
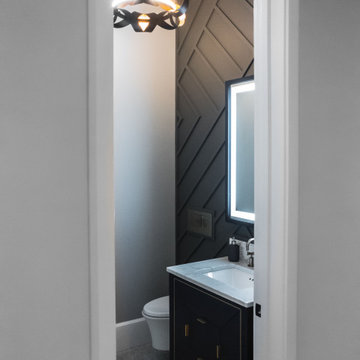
Powder Room
Imagen de aseo de pie contemporáneo pequeño con armarios con paneles lisos, puertas de armario azules, sanitario de pared, paredes negras, suelo de mármol, lavabo bajoencimera, encimera de cuarzo compacto, suelo multicolor, encimeras blancas y panelado
Imagen de aseo de pie contemporáneo pequeño con armarios con paneles lisos, puertas de armario azules, sanitario de pared, paredes negras, suelo de mármol, lavabo bajoencimera, encimera de cuarzo compacto, suelo multicolor, encimeras blancas y panelado
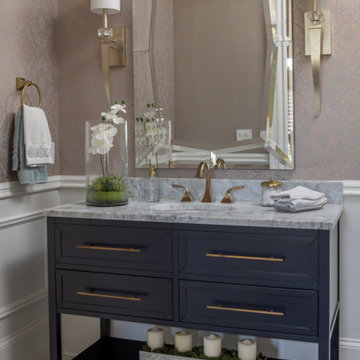
Our Atlanta studio renovated this traditional home with new furniture, accessories, art, and window treatments, so it flaunts a light, fresh look while maintaining its traditional charm. The fully renovated kitchen and breakfast area exude style and functionality, while the formal dining showcases elegant curves and ornate statement lighting. The family room and formal sitting room are perfect for spending time with loved ones and entertaining, and the powder room juxtaposes dark cabinets with Damask wallpaper and sleek lighting. The lush, calming master suite provides a perfect oasis for unwinding and rejuvenating.
---
Project designed by Atlanta interior design firm, VRA Interiors. They serve the entire Atlanta metropolitan area including Buckhead, Dunwoody, Sandy Springs, Cobb County, and North Fulton County.
For more about VRA Interior Design, see here: https://www.vrainteriors.com/
To learn more about this project, see here:
https://www.vrainteriors.com/portfolio/traditional-atlanta-home-renovation/

Perfection. Enough Said
Diseño de aseo flotante contemporáneo de tamaño medio con armarios con paneles lisos, puertas de armario azules, sanitario de una pieza, baldosas y/o azulejos beige, baldosas y/o azulejos en mosaico, paredes beige, suelo de madera clara, lavabo suspendido, encimera de cemento, suelo beige, encimeras blancas y papel pintado
Diseño de aseo flotante contemporáneo de tamaño medio con armarios con paneles lisos, puertas de armario azules, sanitario de una pieza, baldosas y/o azulejos beige, baldosas y/o azulejos en mosaico, paredes beige, suelo de madera clara, lavabo suspendido, encimera de cemento, suelo beige, encimeras blancas y papel pintado
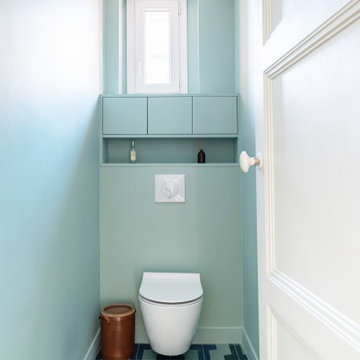
Dans la continuité du style de la salle de bains avec le rappel des carreaux ciments au sol et un vert d'eau aux murs.
Imagen de aseo a medida actual pequeño con armarios con rebordes decorativos, puertas de armario azules, sanitario de pared, paredes azules, suelo de azulejos de cemento y suelo azul
Imagen de aseo a medida actual pequeño con armarios con rebordes decorativos, puertas de armario azules, sanitario de pared, paredes azules, suelo de azulejos de cemento y suelo azul
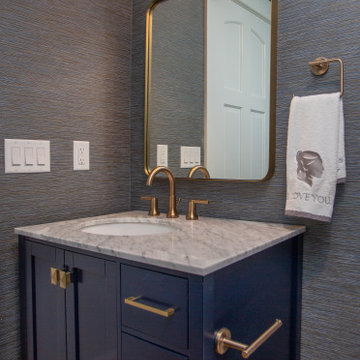
Imagen de aseo de pie contemporáneo pequeño con armarios con paneles empotrados, puertas de armario azules, paredes azules, lavabo bajoencimera, encimera de mármol y papel pintado
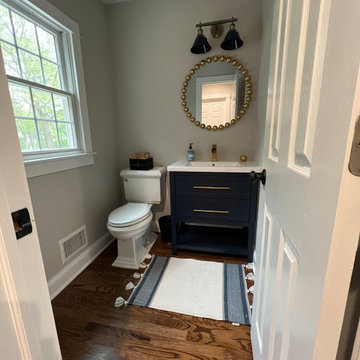
New powder room.
Ejemplo de aseo de pie contemporáneo pequeño con armarios estilo shaker, puertas de armario azules, sanitario de dos piezas, paredes grises, suelo de madera en tonos medios, lavabo integrado, encimera de acrílico, suelo marrón y encimeras blancas
Ejemplo de aseo de pie contemporáneo pequeño con armarios estilo shaker, puertas de armario azules, sanitario de dos piezas, paredes grises, suelo de madera en tonos medios, lavabo integrado, encimera de acrílico, suelo marrón y encimeras blancas
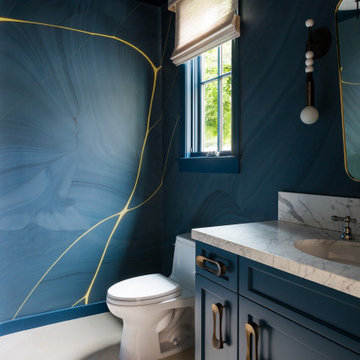
Imagen de aseo de pie actual de tamaño medio con puertas de armario azules, encimeras blancas, papel pintado, armarios estilo shaker, sanitario de dos piezas, paredes azules, lavabo bajoencimera y suelo beige

This original 90’s home was in dire need of a major refresh. The kitchen was totally reimagined and designed to incorporate all of the clients needs from and oversized panel ready Sub Zero, spacious island with prep sink and wine storage, floor to ceiling pantry, endless drawer space, and a marble wall with floating brushed brass shelves with integrated lighting.
The powder room cleverly utilized leftover marble from the kitchen to create a custom floating vanity for the powder to great effect. The satin brass wall mounted faucet and patterned wallpaper worked out perfectly.
The ensuite was enlarged and totally reinvented. From floor to ceiling book matched Statuario slabs of Laminam, polished nickel hardware, oversized soaker tub, integrated LED mirror, floating shower bench, linear drain, and frameless glass partitions this ensuite spared no luxury.
The all new walk-in closet boasts over 100 lineal feet of floor to ceiling storage that is well illuminated and laid out to include a make-up table, luggage storage, 3-way angled mirror, twin islands with drawer storage, shoe and boot shelves for easy access, accessory storage compartments and built-in laundry hampers.
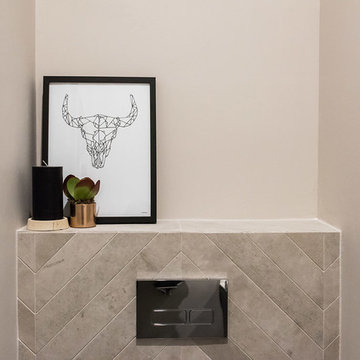
Diseño de aseo actual pequeño con armarios con rebordes decorativos, puertas de armario azules, sanitario de una pieza, baldosas y/o azulejos grises, baldosas y/o azulejos de porcelana, paredes grises, suelo de madera en tonos medios, lavabo sobreencimera, encimera de cuarzo compacto y suelo marrón
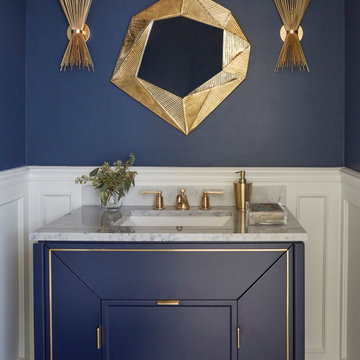
Foto de aseo de pie contemporáneo pequeño con armarios tipo mueble, puertas de armario azules, paredes azules, lavabo bajoencimera, encimera de mármol, encimeras blancas y boiserie
199 ideas para aseos contemporáneos con puertas de armario azules
1