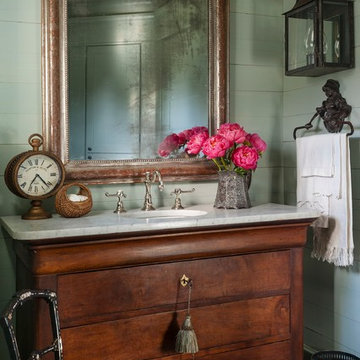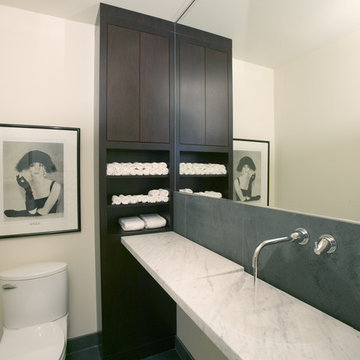10.411 ideas para aseos con encimeras naranjas y encimeras blancas
Filtrar por
Presupuesto
Ordenar por:Popular hoy
101 - 120 de 10.411 fotos
Artículo 1 de 3
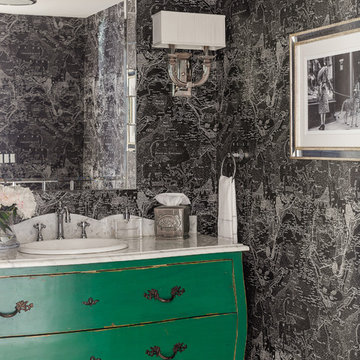
Traditional Colonial gets the face lift it needs to create an inviting and kitchen and family room for comfortable, easy living. Robin was chosen as the on-air interior designer for the Lexington installment of This Old House.
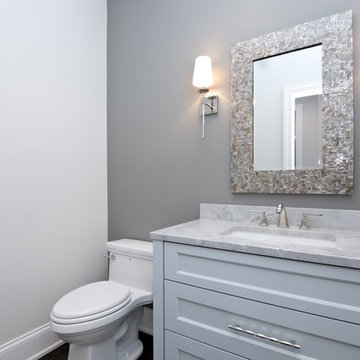
Foto de aseo tradicional renovado de tamaño medio con armarios con paneles empotrados, sanitario de una pieza, paredes grises, lavabo bajoencimera, puertas de armario grises, encimera de mármol, suelo de madera oscura, suelo marrón y encimeras blancas
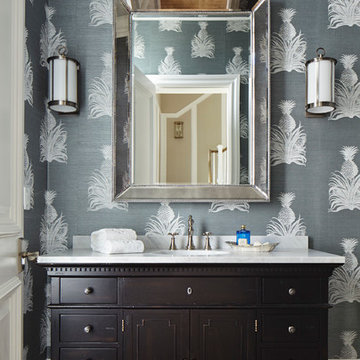
Foto de aseo exótico con armarios tipo mueble, puertas de armario de madera en tonos medios, paredes multicolor y encimeras blancas

Designed by Tres McKinney Designs
Photos by Andrew McKenny
Diseño de aseo clásico de tamaño medio con armarios estilo shaker, puertas de armario beige, paredes blancas, lavabo bajoencimera, encimera de mármol y encimeras blancas
Diseño de aseo clásico de tamaño medio con armarios estilo shaker, puertas de armario beige, paredes blancas, lavabo bajoencimera, encimera de mármol y encimeras blancas
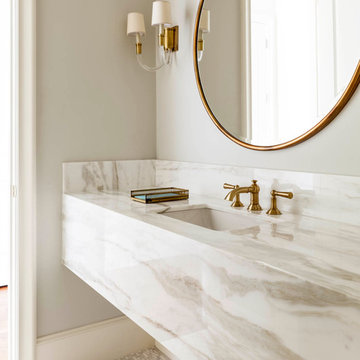
Nathan Schroder Photography
BK Design Studio
Imagen de aseo tradicional grande con lavabo bajoencimera, encimera de mármol, paredes beige, baldosas y/o azulejos blancos y encimeras blancas
Imagen de aseo tradicional grande con lavabo bajoencimera, encimera de mármol, paredes beige, baldosas y/o azulejos blancos y encimeras blancas
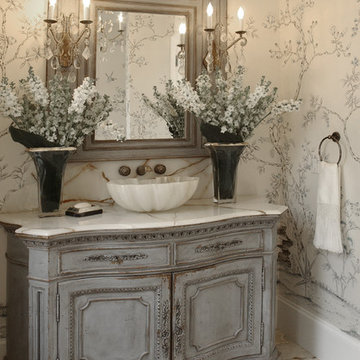
John Stillman
Imagen de aseo tradicional de tamaño medio con lavabo sobreencimera, armarios tipo mueble, paredes beige, puertas de armario con efecto envejecido y encimeras blancas
Imagen de aseo tradicional de tamaño medio con lavabo sobreencimera, armarios tipo mueble, paredes beige, puertas de armario con efecto envejecido y encimeras blancas

Angle Eye Photography
Diseño de aseo clásico con armarios tipo mueble, encimera de mármol, baldosas y/o azulejos blancos, baldosas y/o azulejos de mármol y encimeras blancas
Diseño de aseo clásico con armarios tipo mueble, encimera de mármol, baldosas y/o azulejos blancos, baldosas y/o azulejos de mármol y encimeras blancas
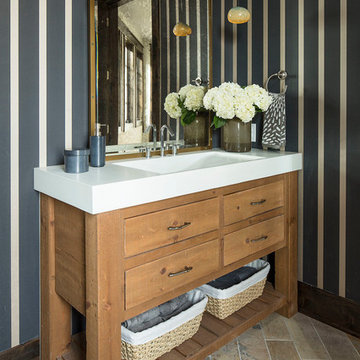
Martha O'Hara Interiors, Interior Design | Troy Thies, Photography | Shannon Gale, Photo Styling
Foto de aseo clásico renovado con lavabo integrado, armarios con paneles lisos, puertas de armario de madera oscura y encimeras blancas
Foto de aseo clásico renovado con lavabo integrado, armarios con paneles lisos, puertas de armario de madera oscura y encimeras blancas

Foto de aseo contemporáneo pequeño con lavabo integrado, paredes blancas, suelo de madera clara, armarios abiertos, puertas de armario blancas, sanitario de dos piezas, baldosas y/o azulejos beige, baldosas y/o azulejos de piedra, encimera de cuarcita, suelo beige y encimeras blancas

This bathroom illustrates how traditional and contemporary details can work together. It double as both the family's main bathroom as well as the primary guest bathroom. Details like wallpaper give it more character and warmth than a typical bathroom. The floating vanity is large, providing exemplary storage, but feels light in the room.
Leslie Goodwin Photography
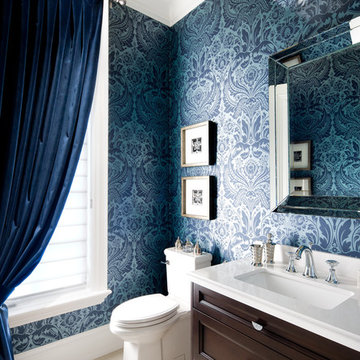
Jane Lockhart designed an elegant powder room featuring a rich blue damask wallpaper from Graham and Brown (50-188) and velvet draperies from Robert Allen Design. Ceiling in Benjamin Moore Sulfur Yellow 2151-40 . Brandon Barré courtesy Kylemore Communities
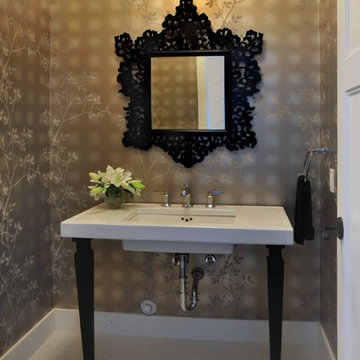
wanted to create a feeling of symmetry in this formal dining area, with a chandelier suspended centrally from the custom coffered ceiling, framed by matching glass detailed cabinets.
Photography by Vicky Tan

Located in the heart of NW Portland, this townhouse is situated on a tree-lined street, surrounded by other beautiful brownstone buildings. The renovation has preserved the building's classic architectural features, while also adding a modern touch. The main level features a spacious, open floor plan, with high ceilings and large windows that allow plenty of natural light to flood the space. The living room is the perfect place to relax and unwind, with a cozy fireplace and comfortable seating, and the kitchen is a chef's dream, with top-of-the-line appliances, custom cabinetry, and a large peninsula.

Modern Citi Group helped Andrew and Malabika in their renovation journey, as they sought to transform their 2,400 sq ft apartment in Sutton Place.
This comprehensive renovation project encompassed both architectural and construction components. On the architectural front, it involved a legal combination of the two units and layout adjustments to enhance the overall functionality, create an open floor plan and improve the flow of the residence. The construction aspect of the remodel included all areas of the home: the kitchen and dining room, the living room, three bedrooms, the master bathroom, a powder room, and an office/den.
Throughout the renovation process, the primary objective remained to modernize the apartment while ensuring it aligned with the family’s lifestyle and needs. The design challenge was to deliver the modern aesthetics and functionality while preserving some of the existing design features. The designers worked on several layouts and design visualizations so they had options. Finally, the choice was made and the family felt confident in their decision.
From the moment the permits were approved, our construction team set out to transform every corner of this space. During the building phase, we meticulously refinished floors, walls, and ceilings, replaced doors, and updated electrical and plumbing systems.
The main focus of the renovation was to create a seamless flow between the living room, formal dining room, and open kitchen. A stunning waterfall peninsula with pendant lighting, along with Statuario Nuvo Quartz countertop and backsplash, elevated the aesthetics. Matte white cabinetry was added to enhance functionality and storage in the newly remodeled kitchen.
The three bedrooms were elevated with refinished built-in wardrobes and custom closet solutions, adding both usability and elegance. The fully reconfigured master suite bathroom, included a linen closet, elegant Beckett double vanity, MSI Crystal Bianco wall and floor tile, and high-end Delta and Kohler fixtures.
In addition to the comprehensive renovation of the living spaces, we've also transformed the office/entertainment room with the same great attention to detail. Complete with a sleek wet bar featuring a wine fridge, Empira White countertop and backsplash, and a convenient adjacent laundry area with a renovated powder room.
In a matter of several months, Modern Citi Group has redefined luxury living through this meticulous remodel, ensuring every inch of the space reflects unparalleled sophistication, modern functionality, and the unique taste of its owners.
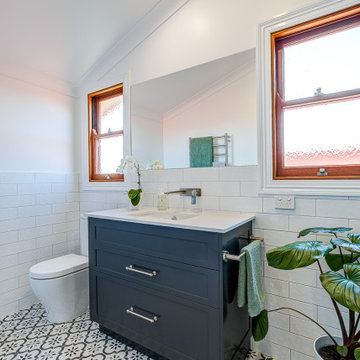
Gorgeous custom made vanity in 2pac cabinetry and 20mm Caesarstone Frosty Carrina completes this Hamptons bathroom renovation.
Imagen de aseo de pie de tamaño medio con armarios estilo shaker, baldosas y/o azulejos blancos, encimera de cuarzo compacto y encimeras blancas
Imagen de aseo de pie de tamaño medio con armarios estilo shaker, baldosas y/o azulejos blancos, encimera de cuarzo compacto y encimeras blancas

Brass finishes, brass plumbing, brass accessories, pre-fabricated vanity sink, grey grout, specialty wallpaper, brass lighting, custom tile pattern
Foto de aseo flotante actual pequeño con armarios con paneles lisos, puertas de armario marrones, sanitario de una pieza, baldosas y/o azulejos blancos, baldosas y/o azulejos de cerámica, paredes multicolor, suelo de mármol, lavabo integrado, encimera de cuarzo compacto, suelo gris y encimeras blancas
Foto de aseo flotante actual pequeño con armarios con paneles lisos, puertas de armario marrones, sanitario de una pieza, baldosas y/o azulejos blancos, baldosas y/o azulejos de cerámica, paredes multicolor, suelo de mármol, lavabo integrado, encimera de cuarzo compacto, suelo gris y encimeras blancas

Modern and elegant was what this busy family with four kids was looking for in this powder room renovation. The natural light picks up the opulence in the wallpaper, mirror and fixtures. Wainscoting complements the simple lines while being easy to clean. We custom-made the vanity with beautiful wood grain and a durable carrara marble top. The beveled mirror throws light and the fixture adds soft warm light.

Modelo de aseo flotante actual de tamaño medio con armarios con paneles con relieve, puertas de armario de madera clara, sanitario de pared, baldosas y/o azulejos beige, baldosas y/o azulejos de porcelana, paredes blancas, suelo de baldosas de porcelana, lavabo bajoencimera, encimera de cuarzo compacto, suelo blanco, encimeras blancas y bandeja
10.411 ideas para aseos con encimeras naranjas y encimeras blancas
6
