10.411 ideas para aseos con encimeras naranjas y encimeras blancas
Filtrar por
Presupuesto
Ordenar por:Popular hoy
161 - 180 de 10.411 fotos
Artículo 1 de 3

Diseño de aseo clásico renovado de tamaño medio con paredes multicolor, encimeras blancas, armarios abiertos, suelo de madera oscura, lavabo tipo consola, encimera de mármol y suelo marrón

The best of the past and present meet in this distinguished design. Custom craftsmanship and distinctive detailing give this lakefront residence its vintage flavor while an open and light-filled floor plan clearly mark it as contemporary. With its interesting shingled roof lines, abundant windows with decorative brackets and welcoming porch, the exterior takes in surrounding views while the interior meets and exceeds contemporary expectations of ease and comfort. The main level features almost 3,000 square feet of open living, from the charming entry with multiple window seats and built-in benches to the central 15 by 22-foot kitchen, 22 by 18-foot living room with fireplace and adjacent dining and a relaxing, almost 300-square-foot screened-in porch. Nearby is a private sitting room and a 14 by 15-foot master bedroom with built-ins and a spa-style double-sink bath with a beautiful barrel-vaulted ceiling. The main level also includes a work room and first floor laundry, while the 2,165-square-foot second level includes three bedroom suites, a loft and a separate 966-square-foot guest quarters with private living area, kitchen and bedroom. Rounding out the offerings is the 1,960-square-foot lower level, where you can rest and recuperate in the sauna after a workout in your nearby exercise room. Also featured is a 21 by 18-family room, a 14 by 17-square-foot home theater, and an 11 by 12-foot guest bedroom suite.
Photography: Ashley Avila Photography & Fulview Builder: J. Peterson Homes Interior Design: Vision Interiors by Visbeen

Ejemplo de aseo clásico de tamaño medio con armarios tipo mueble, puertas de armario de madera en tonos medios, sanitario de una pieza, baldosas y/o azulejos negros, baldosas y/o azulejos de porcelana, paredes blancas, suelo de azulejos de cemento, lavabo bajoencimera, encimera de azulejos, suelo blanco y encimeras blancas

Diseño de aseo contemporáneo de tamaño medio con baldosas y/o azulejos blancos, armarios con paneles lisos, sanitario de una pieza, paredes blancas, lavabo integrado, encimera de cuarzo compacto y encimeras blancas

Foto de aseo clásico renovado de tamaño medio con armarios con paneles empotrados, puertas de armario negras, sanitario de dos piezas, paredes negras, suelo de azulejos de cemento, lavabo bajoencimera, encimera de mármol, suelo negro y encimeras blancas
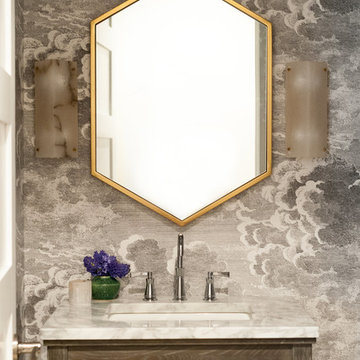
Photographer: Jenn Anibal
Foto de aseo tradicional renovado pequeño con armarios tipo mueble, puertas de armario de madera oscura, sanitario de una pieza, paredes multicolor, suelo de baldosas de porcelana, lavabo bajoencimera, encimera de mármol, suelo beige y encimeras blancas
Foto de aseo tradicional renovado pequeño con armarios tipo mueble, puertas de armario de madera oscura, sanitario de una pieza, paredes multicolor, suelo de baldosas de porcelana, lavabo bajoencimera, encimera de mármol, suelo beige y encimeras blancas
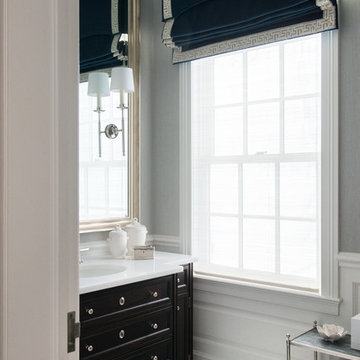
Jane Beiles
Ejemplo de aseo clásico renovado pequeño con armarios tipo mueble, puertas de armario de madera en tonos medios, baldosas y/o azulejos grises, baldosas y/o azulejos blancos, baldosas y/o azulejos en mosaico, paredes grises, suelo de mármol, lavabo bajoencimera, encimera de cuarzo compacto y encimeras blancas
Ejemplo de aseo clásico renovado pequeño con armarios tipo mueble, puertas de armario de madera en tonos medios, baldosas y/o azulejos grises, baldosas y/o azulejos blancos, baldosas y/o azulejos en mosaico, paredes grises, suelo de mármol, lavabo bajoencimera, encimera de cuarzo compacto y encimeras blancas

We completely updated this two-bedroom condo in Midtown Altanta from outdated to current. We replaced the flooring, cabinetry, countertops, window treatments, and accessories all to exhibit a fresh, modern design while also adding in an innovative showpiece of grey metallic tile in the living room and master bath.
This home showcases mostly cool greys but is given warmth through the add touches of burnt orange, navy, brass, and brown.
Designed by interior design firm, VRA Interiors, who serve the entire Atlanta metropolitan area including Buckhead, Dunwoody, Sandy Springs, Cobb County, and North Fulton County.
For more about VRA Interior Design, click here: https://www.vrainteriors.com/
To learn more about this project, click here: https://www.vrainteriors.com/portfolio/midtown-atlanta-luxe-condo/
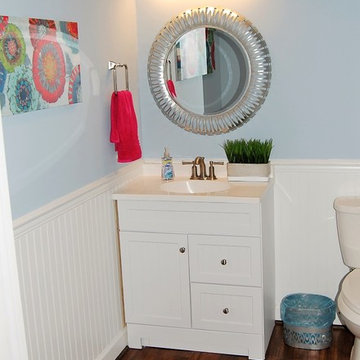
Modelo de aseo clásico de tamaño medio con armarios estilo shaker, puertas de armario blancas, sanitario de dos piezas, paredes azules, suelo de madera oscura, lavabo integrado, encimera de cuarzo compacto, suelo marrón y encimeras blancas

Brendon Pinola
Ejemplo de aseo de estilo de casa de campo de tamaño medio con baldosas y/o azulejos grises, paredes blancas, lavabo tipo consola, armarios abiertos, sanitario de dos piezas, baldosas y/o azulejos de mármol, suelo de mármol, encimera de mármol, suelo blanco y encimeras blancas
Ejemplo de aseo de estilo de casa de campo de tamaño medio con baldosas y/o azulejos grises, paredes blancas, lavabo tipo consola, armarios abiertos, sanitario de dos piezas, baldosas y/o azulejos de mármol, suelo de mármol, encimera de mármol, suelo blanco y encimeras blancas

A more bold approach was taken with the color scheme for the Pool Bath. The oversized subway tiles in four colors - mango, breeze, estuary and sea grass- is the focal point of the bathroom while the smaller scale mosaic flooring offsets it nicely in Tessera glass. Traditional elements were used to keep with the style of the home: the classic white of the cabinetry, countertop and sink, the simplicity of the circular mirror and the single light wall sconces complete the look.
Vanity wall: Island Stone in 4 colors (mango, breeze, estuary, and sea grass)
Flooring: Tessera glass mosaic – Crème Brulee
Sconces: Circa Lighting NY Subway Single Light Wall Sconce
Sink: Kohler
Fixtures: Rohl Country Bath – A1464LM
Mirror: Restoration Hardware – Dillon Oval Pivot Mirror

Louis G. Weiner Photography -
This powder room started as a design disaster before receiving a stunning transformation. It was green, dark, and dreary and stuck in an outdated Southwestern theme (complete with gecko lizard décor.) We knew they needed help fast. Our clients wish was to have a modern, sophisticated bathroom with a little pizzazz. The design required a full demo and included removing the heavy soffit in order to lift the room. To bring in the bling, we chose a unique concave and convex tile to be installed from floor to ceiling. The elegant floating vanity is finished with white quartz countertops and a large vessel sink. The mercury glass pendants in the corner lend a soft glow to the room. Simple and stylish new hardware, commode and porcelain tile flooring play a supporting role in the overall impact. The stars of this powder room are the geometric foil wallpaper and the playful moose trophy head; which pays homage to the clients’ Canadian heritage.
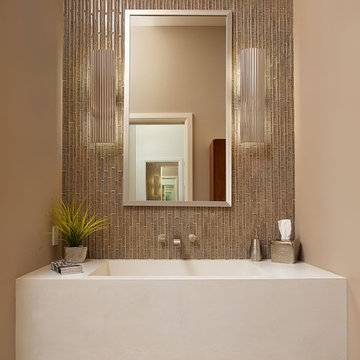
Holger Obenaus
Ejemplo de aseo contemporáneo con lavabo integrado, baldosas y/o azulejos beige y encimeras blancas
Ejemplo de aseo contemporáneo con lavabo integrado, baldosas y/o azulejos beige y encimeras blancas
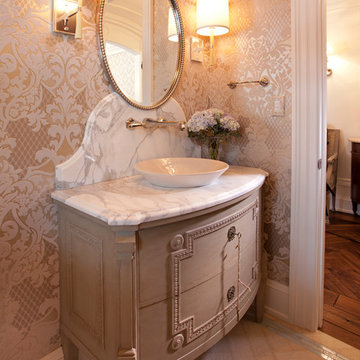
Landmark Photography
Diseño de aseo clásico con encimera de mármol y encimeras blancas
Diseño de aseo clásico con encimera de mármol y encimeras blancas

Modelo de aseo a medida retro con armarios con paneles lisos, puertas de armario de madera en tonos medios, sanitario de dos piezas, paredes blancas, lavabo tipo consola, suelo negro, encimeras blancas y papel pintado

Diseño de aseo de pie clásico renovado con armarios estilo shaker, puertas de armario azules, paredes multicolor, suelo con mosaicos de baldosas, lavabo bajoencimera, suelo blanco, encimeras blancas y papel pintado

Imagen de aseo contemporáneo pequeño con puertas de armario grises, paredes blancas, suelo de madera clara, lavabo sobreencimera, suelo beige, encimeras blancas, armarios tipo mueble y encimera de cuarcita

973-857-1561
LM Interior Design
LM Masiello, CKBD, CAPS
lm@lminteriordesignllc.com
https://www.lminteriordesignllc.com/

A dramatic powder room, with vintage teal walls and classic black and white city design Palazzo wallpaper, evokes a sense of playfulness and old-world charm. From the classic Edwardian-style brushed gold console sink and marble countertops to the polished brass frameless pivot mirror and whimsical art, this remodeled powder bathroom is a delightful retreat.

Cabinetry: Showplace EVO
Style: Savannah w/ FPH
Finish: Maple Cashew
Hardware: Hardware Resources Belcastel in Distressed Antique Silver
Modelo de aseo a medida clásico renovado de tamaño medio con armarios estilo shaker, puertas de armario de madera oscura, sanitario de dos piezas, paredes grises, suelo de baldosas de porcelana, lavabo bajoencimera, encimera de cuarzo compacto, suelo gris, encimeras blancas y machihembrado
Modelo de aseo a medida clásico renovado de tamaño medio con armarios estilo shaker, puertas de armario de madera oscura, sanitario de dos piezas, paredes grises, suelo de baldosas de porcelana, lavabo bajoencimera, encimera de cuarzo compacto, suelo gris, encimeras blancas y machihembrado
10.411 ideas para aseos con encimeras naranjas y encimeras blancas
9