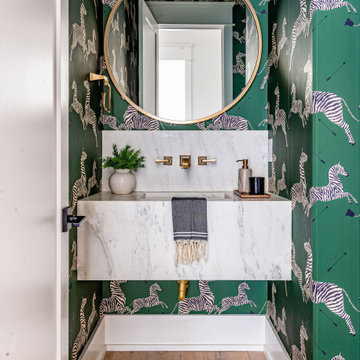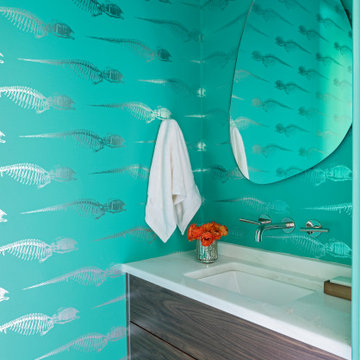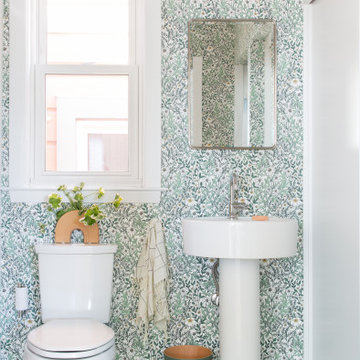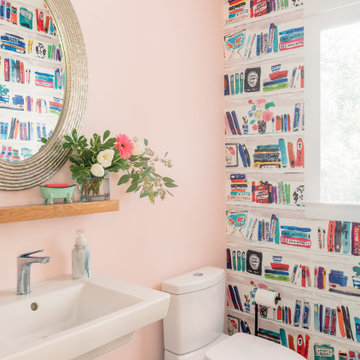10.411 ideas para aseos con encimeras naranjas y encimeras blancas
Filtrar por
Presupuesto
Ordenar por:Popular hoy
21 - 40 de 10.411 fotos
Artículo 1 de 3

Powder Room below stair
Modelo de aseo a medida clásico renovado pequeño con armarios con rebordes decorativos, puertas de armario azules, suelo de madera en tonos medios, lavabo sobreencimera, papel pintado, papel pintado, paredes multicolor, suelo marrón y encimeras blancas
Modelo de aseo a medida clásico renovado pequeño con armarios con rebordes decorativos, puertas de armario azules, suelo de madera en tonos medios, lavabo sobreencimera, papel pintado, papel pintado, paredes multicolor, suelo marrón y encimeras blancas

Introducing an exquisitely designed powder room project nestled in a luxurious residence on Riverside Drive, Manhattan, NY. This captivating space seamlessly blends traditional elegance with urban sophistication, reflecting the quintessential charm of the city that never sleeps.
The focal point of this powder room is the enchanting floral green wallpaper that wraps around the walls, evoking a sense of timeless grace and serenity. The design pays homage to classic interior styles, infusing the room with warmth and character.
A key feature of this space is the bespoke tiling, meticulously crafted to complement the overall design. The tiles showcase intricate patterns and textures, creating a harmonious interplay between traditional and contemporary aesthetics. Each piece has been carefully selected and installed by skilled tradesmen, who have dedicated countless hours to perfecting this one-of-a-kind space.
The pièce de résistance of this powder room is undoubtedly the vanity sconce, inspired by the iconic New York City skyline. This exquisite lighting fixture casts a soft, ambient glow that highlights the room's extraordinary details. The sconce pays tribute to the city's architectural prowess while adding a touch of modernity to the overall design.
This remarkable project took two years on and off to complete, with our studio accommodating the process with unwavering commitment and enthusiasm. The collective efforts of the design team, tradesmen, and our studio have culminated in a breathtaking powder room that effortlessly marries traditional elegance with contemporary flair.
We take immense pride in this Riverside Drive powder room project, and we are confident that it will serve as an enchanting retreat for its owners and guests alike. As a testament to our dedication to exceptional design and craftsmanship, this bespoke space showcases the unparalleled beauty of New York City's distinct style and character.

Modelo de aseo a medida tradicional renovado con puertas de armario negras, sanitario de dos piezas, paredes multicolor, suelo con mosaicos de baldosas, lavabo bajoencimera, encimera de cuarzo compacto, suelo multicolor, encimeras blancas y papel pintado

Foto de aseo flotante tradicional renovado pequeño con paredes verdes, suelo de madera clara, lavabo integrado, encimera de mármol, encimeras blancas y papel pintado

A modern country home for a busy family with young children. The home remodel included enlarging the footprint of the kitchen to allow a larger island for more seating and entertaining, as well as provide more storage and a desk area. The pocket door pantry and the full height corner pantry was high on the client's priority list. From the cabinetry to the green peacock wallpaper and vibrant blue tiles in the bathrooms, the colourful touches throughout the home adds to the energy and charm. The result is a modern, relaxed, eclectic aesthetic with practical and efficient design features to serve the needs of this family.

This eye-catching wall paper is nothing short of a conversation starter. A small freestanding vanity replaced a pedestal sink, adding visual interest and storage.

Modelo de aseo de pie actual pequeño con armarios con paneles lisos, puertas de armario negras, sanitario de una pieza, paredes negras, suelo de baldosas de porcelana, lavabo bajoencimera, encimera de cuarzo compacto, suelo negro, encimeras blancas y papel pintado

This powder room had tons of extra details that are very pleasing to the eye.
A floating sink base, vessel sink, wall mounted faucet, suspended mirror, floating vanity lights and gorgeous micro tile... what is there not to love?

Download our free ebook, Creating the Ideal Kitchen. DOWNLOAD NOW
This family from Wheaton was ready to remodel their kitchen, dining room and powder room. The project didn’t call for any structural or space planning changes but the makeover still had a massive impact on their home. The homeowners wanted to change their dated 1990’s brown speckled granite and light maple kitchen. They liked the welcoming feeling they got from the wood and warm tones in their current kitchen, but this style clashed with their vision of a deVOL type kitchen, a London-based furniture company. Their inspiration came from the country homes of the UK that mix the warmth of traditional detail with clean lines and modern updates.
To create their vision, we started with all new framed cabinets with a modified overlay painted in beautiful, understated colors. Our clients were adamant about “no white cabinets.” Instead we used an oyster color for the perimeter and a custom color match to a specific shade of green chosen by the homeowner. The use of a simple color pallet reduces the visual noise and allows the space to feel open and welcoming. We also painted the trim above the cabinets the same color to make the cabinets look taller. The room trim was painted a bright clean white to match the ceiling.
In true English fashion our clients are not coffee drinkers, but they LOVE tea. We created a tea station for them where they can prepare and serve tea. We added plenty of glass to showcase their tea mugs and adapted the cabinetry below to accommodate storage for their tea items. Function is also key for the English kitchen and the homeowners. They requested a deep farmhouse sink and a cabinet devoted to their heavy mixer because they bake a lot. We then got rid of the stovetop on the island and wall oven and replaced both of them with a range located against the far wall. This gives them plenty of space on the island to roll out dough and prepare any number of baked goods. We then removed the bifold pantry doors and created custom built-ins with plenty of usable storage for all their cooking and baking needs.
The client wanted a big change to the dining room but still wanted to use their own furniture and rug. We installed a toile-like wallpaper on the top half of the room and supported it with white wainscot paneling. We also changed out the light fixture, showing us once again that small changes can have a big impact.
As the final touch, we also re-did the powder room to be in line with the rest of the first floor. We had the new vanity painted in the same oyster color as the kitchen cabinets and then covered the walls in a whimsical patterned wallpaper. Although the homeowners like subtle neutral colors they were willing to go a bit bold in the powder room for something unexpected. For more design inspiration go to: www.kitchenstudio-ge.com

Modern Powder Bathroom with floating wood vanity topped with chunky white countertop. Lighted vanity mirror washes light on decorative grey moroccan tile backsplash. White walls balanced with light hardwood floor and flat panel wood door.

Imagen de aseo flotante costero pequeño con armarios con paneles lisos, puertas de armario de madera en tonos medios, paredes verdes, suelo de madera clara, lavabo bajoencimera, encimera de mármol, encimeras blancas y papel pintado

Small powder room with a unique tile pattern on the wall.
Imagen de aseo flotante actual pequeño con armarios con paneles lisos, puertas de armario blancas, sanitario de dos piezas, baldosas y/o azulejos grises, baldosas y/o azulejos de porcelana, paredes grises, suelo de baldosas de cerámica, lavabo integrado, encimera de acrílico, suelo gris y encimeras blancas
Imagen de aseo flotante actual pequeño con armarios con paneles lisos, puertas de armario blancas, sanitario de dos piezas, baldosas y/o azulejos grises, baldosas y/o azulejos de porcelana, paredes grises, suelo de baldosas de cerámica, lavabo integrado, encimera de acrílico, suelo gris y encimeras blancas

Imagen de aseo a medida contemporáneo con armarios abiertos, puertas de armario blancas, sanitario de dos piezas, paredes multicolor, lavabo con pedestal, suelo verde, encimeras blancas y papel pintado

A crisp and bright powder room with a navy blue vanity and brass accents.
Modelo de aseo de pie tradicional renovado pequeño con armarios tipo mueble, puertas de armario azules, paredes azules, suelo de madera oscura, lavabo bajoencimera, encimera de cuarzo compacto, suelo marrón, encimeras blancas y papel pintado
Modelo de aseo de pie tradicional renovado pequeño con armarios tipo mueble, puertas de armario azules, paredes azules, suelo de madera oscura, lavabo bajoencimera, encimera de cuarzo compacto, suelo marrón, encimeras blancas y papel pintado

Small but impactful powder room. Green stacked clay tile from floor to ceiling. White penny tile flooring.
Ejemplo de aseo de pie bohemio pequeño con armarios con paneles empotrados, puertas de armario blancas, baldosas y/o azulejos verdes, baldosas y/o azulejos de porcelana, paredes blancas, suelo de baldosas de porcelana, encimera de cuarzo compacto, suelo blanco y encimeras blancas
Ejemplo de aseo de pie bohemio pequeño con armarios con paneles empotrados, puertas de armario blancas, baldosas y/o azulejos verdes, baldosas y/o azulejos de porcelana, paredes blancas, suelo de baldosas de porcelana, encimera de cuarzo compacto, suelo blanco y encimeras blancas

Diseño de aseo a medida de estilo americano de tamaño medio con todos los estilos de armarios, puertas de armario verdes, todo los azulejos de pared, suelo de pizarra, lavabo bajoencimera, encimera de cuarzo compacto, suelo negro, encimeras blancas y papel pintado

Modelo de aseo a medida clásico renovado con puertas de armario blancas, sanitario de dos piezas, paredes rosas, suelo de madera en tonos medios, lavabo con pedestal, suelo marrón, encimeras blancas y papel pintado

Modelo de aseo de pie actual con encimeras blancas, papel pintado, paredes multicolor y lavabo tipo consola

Diseño de aseo de pie tradicional renovado de tamaño medio con sanitario de dos piezas, paredes multicolor, suelo de madera en tonos medios, lavabo bajoencimera, encimera de mármol, suelo marrón, encimeras blancas y papel pintado

Ejemplo de aseo flotante tradicional renovado pequeño con armarios estilo shaker, puertas de armario blancas, sanitario de una pieza, baldosas y/o azulejos azules, paredes azules, suelo de baldosas de porcelana, lavabo sobreencimera, suelo marrón, encimeras blancas y boiserie
10.411 ideas para aseos con encimeras naranjas y encimeras blancas
2