4.472 ideas para aseos con baldosas y/o azulejos grises
Filtrar por
Presupuesto
Ordenar por:Popular hoy
221 - 240 de 4472 fotos
Artículo 1 de 2
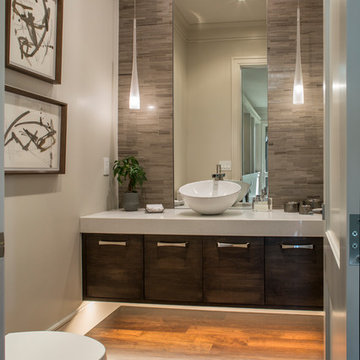
Interior Designer: Allard + Roberts Interior Design, Inc
Architect: Con Dameron, Architectural Practice
Builder: Dan Collins, Glennwood Custom Builders
Photographer: David Dietrich Photography
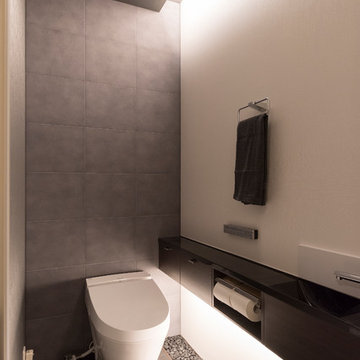
no.213 SE構法で大空間を実現 泉大津市宇多のモノトーンのシンプルモダンハウス
Imagen de aseo minimalista de tamaño medio con puertas de armario negras, baldosas y/o azulejos de porcelana, suelo de baldosas de porcelana, encimera de madera y baldosas y/o azulejos grises
Imagen de aseo minimalista de tamaño medio con puertas de armario negras, baldosas y/o azulejos de porcelana, suelo de baldosas de porcelana, encimera de madera y baldosas y/o azulejos grises
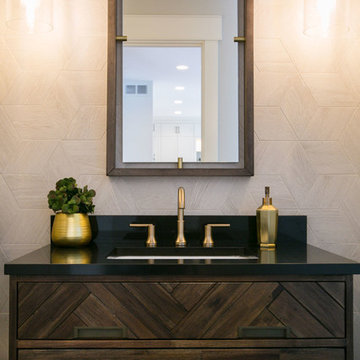
Our clients had just recently closed on their new house in Stapleton and were excited to transform it into their perfect forever home. They wanted to remodel the entire first floor to create a more open floor plan and develop a smoother flow through the house that better fit the needs of their family. The original layout consisted of several small rooms that just weren’t very functional, so we decided to remove the walls that were breaking up the space and restructure the first floor to create a wonderfully open feel.
After removing the existing walls, we rearranged their spaces to give them an office at the front of the house, a large living room, and a large dining room that connects seamlessly with the kitchen. We also wanted to center the foyer in the home and allow more light to travel through the first floor, so we replaced their existing doors with beautiful custom sliding doors to the back yard and a gorgeous walnut door with side lights to greet guests at the front of their home.
Living Room
Our clients wanted a living room that could accommodate an inviting sectional, a baby grand piano, and plenty of space for family game nights. So, we transformed what had been a small office and sitting room into a large open living room with custom wood columns. We wanted to avoid making the home feel too vast and monumental, so we designed custom beams and columns to define spaces and to make the house feel like a home. Aesthetically we wanted their home to be soft and inviting, so we utilized a neutral color palette with occasional accents of muted blues and greens.
Dining Room
Our clients were also looking for a large dining room that was open to the rest of the home and perfect for big family gatherings. So, we removed what had been a small family room and eat-in dining area to create a spacious dining room with a fireplace and bar. We added custom cabinetry to the bar area with open shelving for displaying and designed a custom surround for their fireplace that ties in with the wood work we designed for their living room. We brought in the tones and materiality from the kitchen to unite the spaces and added a mixed metal light fixture to bring the space together
Kitchen
We wanted the kitchen to be a real show stopper and carry through the calm muted tones we were utilizing throughout their home. We reoriented the kitchen to allow for a big beautiful custom island and to give us the opportunity for a focal wall with cooktop and range hood. Their custom island was perfectly complimented with a dramatic quartz counter top and oversized pendants making it the real center of their home. Since they enter the kitchen first when coming from their detached garage, we included a small mud-room area right by the back door to catch everyone’s coats and shoes as they come in. We also created a new walk-in pantry with plenty of open storage and a fun chalkboard door for writing notes, recipes, and grocery lists.
Office
We transformed the original dining room into a handsome office at the front of the house. We designed custom walnut built-ins to house all of their books, and added glass french doors to give them a bit of privacy without making the space too closed off. We painted the room a deep muted blue to create a glimpse of rich color through the french doors
Powder Room
The powder room is a wonderful play on textures. We used a neutral palette with contrasting tones to create dramatic moments in this little space with accents of brushed gold.
Master Bathroom
The existing master bathroom had an awkward layout and outdated finishes, so we redesigned the space to create a clean layout with a dream worthy shower. We continued to use neutral tones that tie in with the rest of the home, but had fun playing with tile textures and patterns to create an eye-catching vanity. The wood-look tile planks along the floor provide a soft backdrop for their new free-standing bathtub and contrast beautifully with the deep ash finish on the cabinetry.
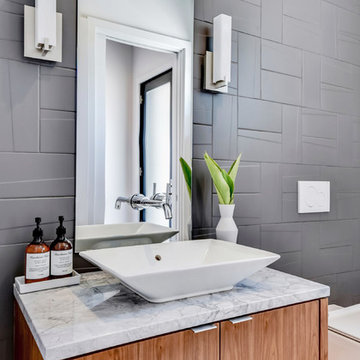
Imagen de aseo actual con armarios con paneles lisos, sanitario de pared, baldosas y/o azulejos grises, paredes grises, lavabo sobreencimera, encimera de mármol, encimeras grises y puertas de armario de madera oscura

Francis Combes
Foto de aseo contemporáneo pequeño con armarios con paneles lisos, puertas de armario de madera en tonos medios, sanitario de una pieza, baldosas y/o azulejos grises, baldosas y/o azulejos de porcelana, paredes verdes, suelo de baldosas de porcelana, lavabo integrado, encimera de acrílico, suelo gris y encimeras blancas
Foto de aseo contemporáneo pequeño con armarios con paneles lisos, puertas de armario de madera en tonos medios, sanitario de una pieza, baldosas y/o azulejos grises, baldosas y/o azulejos de porcelana, paredes verdes, suelo de baldosas de porcelana, lavabo integrado, encimera de acrílico, suelo gris y encimeras blancas

Foto de aseo contemporáneo de tamaño medio con armarios con paneles lisos, puertas de armario de madera en tonos medios, baldosas y/o azulejos grises, baldosas y/o azulejos de mármol, paredes beige, suelo de madera oscura, lavabo sobreencimera, encimera de esteatita y suelo marrón
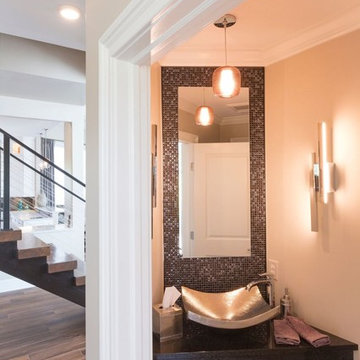
Diseño de aseo tradicional renovado pequeño con baldosas y/o azulejos negros, baldosas y/o azulejos grises, baldosas y/o azulejos multicolor, baldosas y/o azulejos de metal, paredes negras, suelo de madera en tonos medios, lavabo sobreencimera, encimera de cuarzo compacto y suelo marrón
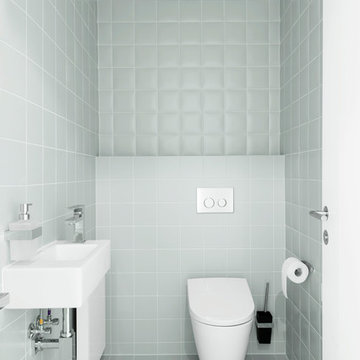
Diseño de aseo moderno pequeño con sanitario de pared, baldosas y/o azulejos de cerámica, suelo de baldosas de cerámica, lavabo suspendido, baldosas y/o azulejos grises, paredes grises y suelo gris
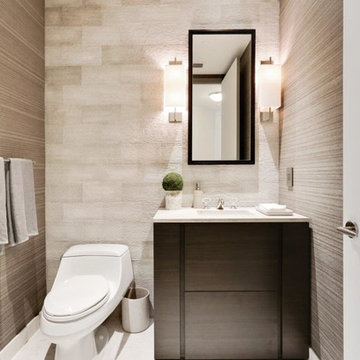
Diseño de aseo actual pequeño con armarios con paneles lisos, sanitario de una pieza, baldosas y/o azulejos grises, baldosas y/o azulejos de piedra, paredes grises, suelo de mármol, lavabo bajoencimera, encimera de mármol y puertas de armario de madera en tonos medios

The SUMMIT, is Beechwood Homes newest display home at Craigburn Farm. This masterpiece showcases our commitment to design, quality and originality. The Summit is the epitome of luxury. From the general layout down to the tiniest finish detail, every element is flawless.
Specifically, the Summit highlights the importance of atmosphere in creating a family home. The theme throughout is warm and inviting, combining abundant natural light with soothing timber accents and an earthy palette. The stunning window design is one of the true heroes of this property, helping to break down the barrier of indoor and outdoor. An open plan kitchen and family area are essential features of a cohesive and fluid home environment.
Adoring this Ensuite displayed in "The Summit" by Beechwood Homes. There is nothing classier than the combination of delicate timber and concrete beauty.
The perfect outdoor area for entertaining friends and family. The indoor space is connected to the outdoor area making the space feel open - perfect for extending the space!
The Summit makes the most of state of the art automation technology. An electronic interface controls the home theatre systems, as well as the impressive lighting display which comes to life at night. Modern, sleek and spacious, this home uniquely combines convenient functionality and visual appeal.
The Summit is ideal for those clients who may be struggling to visualise the end product from looking at initial designs. This property encapsulates all of the senses for a complete experience. Appreciate the aesthetic features, feel the textures, and imagine yourself living in a home like this.
Tiles by Italia Ceramics!
Visit Beechwood Homes - Display Home "The Summit"
54 FERGUSSON AVENUE,
CRAIGBURN FARM
Opening Times Sat & Sun 1pm – 4:30pm
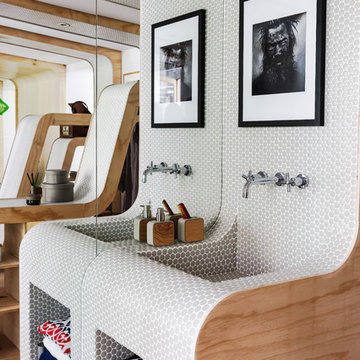
Modulor es un loft dividido en 5 bandas que cumplen cada una con una función muy concreta: aseo, vestimenta. relax, trabajo y descanso.
Diseño: Zooco Estudio
Foto: Orlando Gutierrez
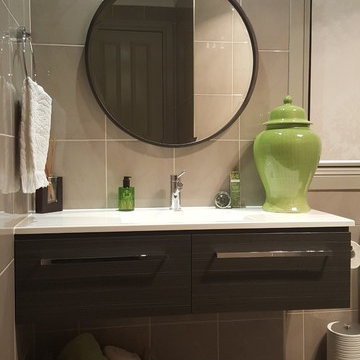
Compact powder room containing shower at far end with frameless glass screen and feature tiled niche. Featuring modern style wall hung timber look vanity complimented with fob style mirror. Charcoal floor tiles are contrasted with gloss champagne wall tiles. room also has a charcoal feature wall in shower. Lime green accessories enliven the other natural tonings
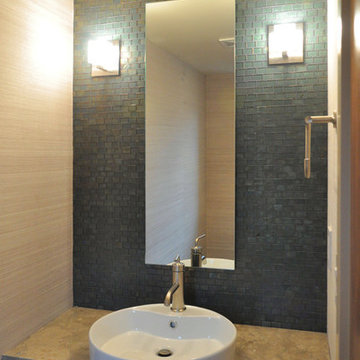
Photo: Ross Ishikawa
Imagen de aseo contemporáneo de tamaño medio con sanitario de dos piezas, baldosas y/o azulejos grises, baldosas y/o azulejos en mosaico, paredes grises, lavabo sobreencimera, encimera de piedra caliza y encimeras grises
Imagen de aseo contemporáneo de tamaño medio con sanitario de dos piezas, baldosas y/o azulejos grises, baldosas y/o azulejos en mosaico, paredes grises, lavabo sobreencimera, encimera de piedra caliza y encimeras grises
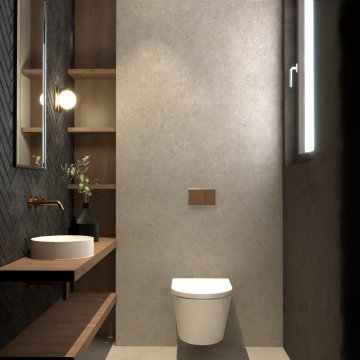
Foto de aseo flotante minimalista pequeño con puertas de armario marrones, sanitario de dos piezas, baldosas y/o azulejos grises, baldosas y/o azulejos de piedra, paredes grises, lavabo sobreencimera, encimera de madera y encimeras marrones

Ejemplo de aseo flotante minimalista pequeño con armarios con paneles lisos, puertas de armario marrones, sanitario de pared, baldosas y/o azulejos grises, baldosas y/o azulejos de cemento, paredes blancas, suelo de baldosas de porcelana, lavabo bajoencimera, encimera de cemento, suelo blanco y encimeras grises

Foto de aseo minimalista pequeño con armarios con paneles lisos, puertas de armario blancas, sanitario de una pieza, baldosas y/o azulejos grises, losas de piedra, paredes blancas, suelo de baldosas de porcelana, lavabo suspendido, encimera de cuarcita, suelo gris y encimeras grises
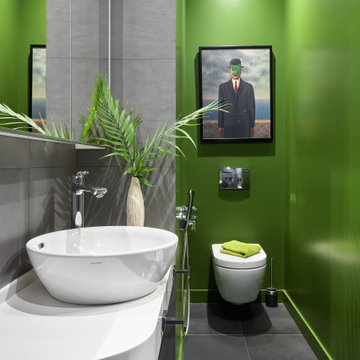
Foto de aseo contemporáneo con armarios con paneles lisos, puertas de armario negras, sanitario de pared, baldosas y/o azulejos grises, paredes verdes, lavabo sobreencimera, suelo gris y encimeras blancas
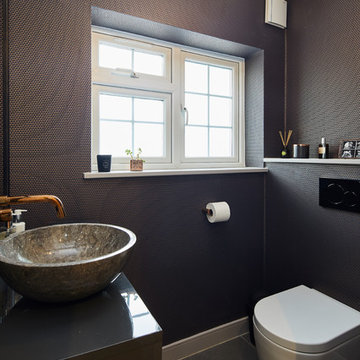
Imagen de aseo actual con sanitario de pared, baldosas y/o azulejos grises, lavabo sobreencimera, suelo negro y encimeras grises
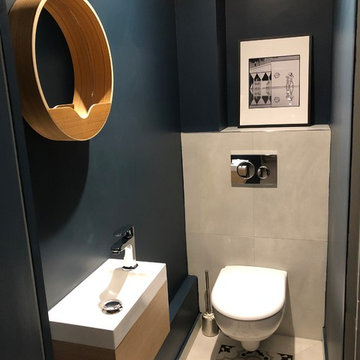
Modelo de aseo actual pequeño con sanitario de pared, baldosas y/o azulejos grises, baldosas y/o azulejos de cerámica, paredes azules, suelo de azulejos de cemento, lavabo tipo consola, encimera de acrílico, suelo gris y encimeras blancas
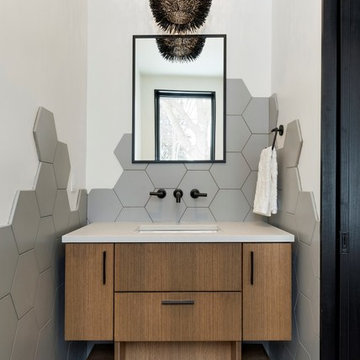
Foto de aseo actual con armarios con paneles lisos, puertas de armario de madera oscura, baldosas y/o azulejos grises, paredes grises, lavabo bajoencimera, suelo gris y encimeras grises
4.472 ideas para aseos con baldosas y/o azulejos grises
12