3.095 ideas para aseos con baldosas y/o azulejos grises y todo los azulejos de pared
Filtrar por
Presupuesto
Ordenar por:Popular hoy
1 - 20 de 3095 fotos
Artículo 1 de 3

Diseño de aseo costero pequeño con armarios tipo mueble, puertas de armario grises, sanitario de una pieza, baldosas y/o azulejos grises, baldosas y/o azulejos de cerámica, paredes beige, suelo de baldosas de cerámica, lavabo sobreencimera, encimera de acrílico y suelo gris

Photography by Rebecca Lehde
Ejemplo de aseo actual pequeño con armarios con paneles lisos, puertas de armario de madera en tonos medios, baldosas y/o azulejos grises, baldosas y/o azulejos en mosaico, paredes blancas, lavabo integrado y encimera de cemento
Ejemplo de aseo actual pequeño con armarios con paneles lisos, puertas de armario de madera en tonos medios, baldosas y/o azulejos grises, baldosas y/o azulejos en mosaico, paredes blancas, lavabo integrado y encimera de cemento

Photo: Daniel Koepke
Imagen de aseo tradicional pequeño con lavabo suspendido, baldosas y/o azulejos grises, azulejos en listel, sanitario de dos piezas, paredes beige y suelo de madera en tonos medios
Imagen de aseo tradicional pequeño con lavabo suspendido, baldosas y/o azulejos grises, azulejos en listel, sanitario de dos piezas, paredes beige y suelo de madera en tonos medios

Modern Powder Bathroom with floating wood vanity topped with chunky white countertop. Lighted vanity mirror washes light on decorative grey moroccan tile backsplash. White walls balanced with light hardwood floor and flat panel wood door.

Rodwin Architecture & Skycastle Homes
Location: Boulder, Colorado, USA
Interior design, space planning and architectural details converge thoughtfully in this transformative project. A 15-year old, 9,000 sf. home with generic interior finishes and odd layout needed bold, modern, fun and highly functional transformation for a large bustling family. To redefine the soul of this home, texture and light were given primary consideration. Elegant contemporary finishes, a warm color palette and dramatic lighting defined modern style throughout. A cascading chandelier by Stone Lighting in the entry makes a strong entry statement. Walls were removed to allow the kitchen/great/dining room to become a vibrant social center. A minimalist design approach is the perfect backdrop for the diverse art collection. Yet, the home is still highly functional for the entire family. We added windows, fireplaces, water features, and extended the home out to an expansive patio and yard.
The cavernous beige basement became an entertaining mecca, with a glowing modern wine-room, full bar, media room, arcade, billiards room and professional gym.
Bathrooms were all designed with personality and craftsmanship, featuring unique tiles, floating wood vanities and striking lighting.
This project was a 50/50 collaboration between Rodwin Architecture and Kimball Modern

Drama in a small space! Elegant, dimensional Walker Zanger tile creates a dramatic focal point in this sophisticated powder bath. The rough hewn European oak floating cabinetry ads warmth and layered texture to the space while the crisp matt white quartz countertop is the perfect foil for the etched stone sink. The sensuous curves of smooth carved stone reveal a patchwork of Japanese sashiko kimono pattern depicting organic elements such as waves, mountains and bamboo. The circular LED lit mirror echoes the flowing liquid lines of the tile and circular vessel sink.

Imagen de aseo costero de tamaño medio con armarios tipo mueble, puertas de armario de madera oscura, baldosas y/o azulejos grises, baldosas y/o azulejos de cemento, suelo con mosaicos de baldosas, lavabo sobreencimera, suelo gris, encimeras beige, sanitario de dos piezas y paredes grises

Tony Soluri
Diseño de aseo moderno de tamaño medio con baldosas y/o azulejos grises, baldosas y/o azulejos de porcelana, paredes grises, suelo de madera clara y lavabo integrado
Diseño de aseo moderno de tamaño medio con baldosas y/o azulejos grises, baldosas y/o azulejos de porcelana, paredes grises, suelo de madera clara y lavabo integrado

Ejemplo de aseo campestre de tamaño medio con armarios abiertos, puertas de armario de madera en tonos medios, bidé, baldosas y/o azulejos grises, baldosas y/o azulejos de piedra, paredes beige, suelo de baldosas de porcelana, lavabo de seno grande, encimera de madera, suelo gris y encimeras marrones
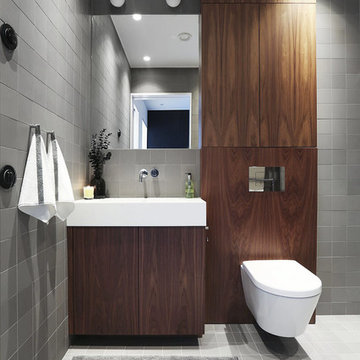
Diseño de aseo contemporáneo de tamaño medio con armarios con paneles lisos, puertas de armario de madera en tonos medios, sanitario de pared, baldosas y/o azulejos grises, paredes grises, lavabo integrado, baldosas y/o azulejos de cerámica, suelo de baldosas de cerámica y suelo gris
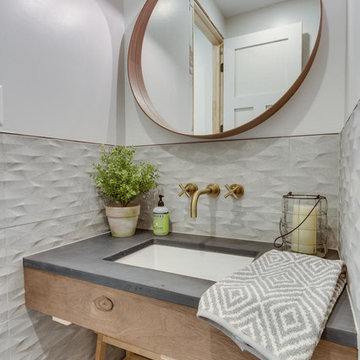
The Powder Room welcomes more modern features, such as the wall and floor tile, and cement/wood aesthetic on the vanity. A brass colored wall-mounted faucet and other gold-toned accessories add warmth to the otherwise gray restroom.
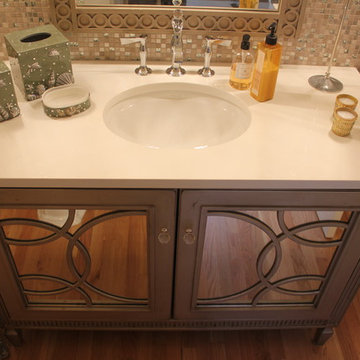
Habersham warm silver vanity
Imagen de aseo tradicional de tamaño medio con armarios tipo mueble, puertas de armario grises, sanitario de una pieza, baldosas y/o azulejos grises, baldosas y/o azulejos en mosaico, paredes beige, suelo de madera clara, lavabo bajoencimera y encimera de cuarzo compacto
Imagen de aseo tradicional de tamaño medio con armarios tipo mueble, puertas de armario grises, sanitario de una pieza, baldosas y/o azulejos grises, baldosas y/o azulejos en mosaico, paredes beige, suelo de madera clara, lavabo bajoencimera y encimera de cuarzo compacto

Jane Beiles
Ejemplo de aseo tradicional renovado de tamaño medio con puertas de armario blancas, encimera de mármol, baldosas y/o azulejos grises, losas de piedra, suelo de baldosas de porcelana, armarios con rebordes decorativos, paredes blancas, suelo gris y encimeras grises
Ejemplo de aseo tradicional renovado de tamaño medio con puertas de armario blancas, encimera de mármol, baldosas y/o azulejos grises, losas de piedra, suelo de baldosas de porcelana, armarios con rebordes decorativos, paredes blancas, suelo gris y encimeras grises

This tiny powder room is minimal yet full of interest. The marble on the wall and the counter top creates interest naturally. The mirror is back-lit so that the marble is illuminated in the evening.

Louis G. Weiner Photography -
This powder room started as a design disaster before receiving a stunning transformation. It was green, dark, and dreary and stuck in an outdated Southwestern theme (complete with gecko lizard décor.) We knew they needed help fast. Our clients wish was to have a modern, sophisticated bathroom with a little pizzazz. The design required a full demo and included removing the heavy soffit in order to lift the room. To bring in the bling, we chose a unique concave and convex tile to be installed from floor to ceiling. The elegant floating vanity is finished with white quartz countertops and a large vessel sink. The mercury glass pendants in the corner lend a soft glow to the room. Simple and stylish new hardware, commode and porcelain tile flooring play a supporting role in the overall impact. The stars of this powder room are the geometric foil wallpaper and the playful moose trophy head; which pays homage to the clients’ Canadian heritage.
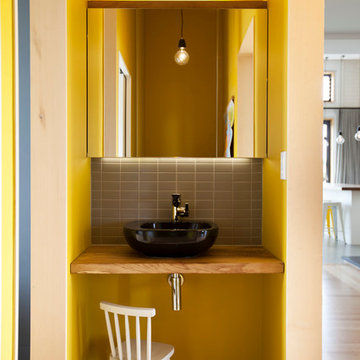
Photography by Jim Janse
Ejemplo de aseo contemporáneo pequeño con lavabo sobreencimera, encimera de madera, baldosas y/o azulejos grises, baldosas y/o azulejos de piedra y encimeras marrones
Ejemplo de aseo contemporáneo pequeño con lavabo sobreencimera, encimera de madera, baldosas y/o azulejos grises, baldosas y/o azulejos de piedra y encimeras marrones
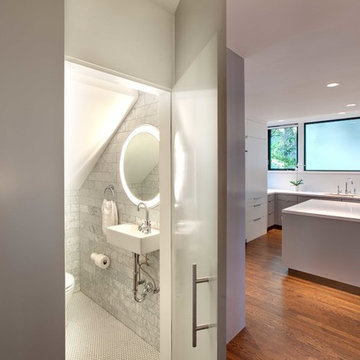
Photo by JH Jackson Photography; Design by Hugh Randolph Architects; Trinity Mirror by Electric Mirror.
For more info about purchasing our mirrors, visit www.electricmirror.com.
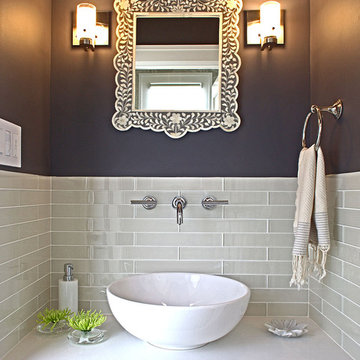
A cramped and dated kitchen was completely removed. New custom cabinets, built-in wine storage and shelves came from the same shop. Quartz waterfall counters were installed with all-new flooring, LED light fixtures, plumbing fixtures and appliances. A new sliding pocket door provides access from the dining room to the powder room as well as to the backyard. A new tankless toilet as well as new finishes on floor, walls and ceiling make a small powder room feel larger than it is in real life.
Photography:
Chris Gaede Photography http://www.chrisgaede.com
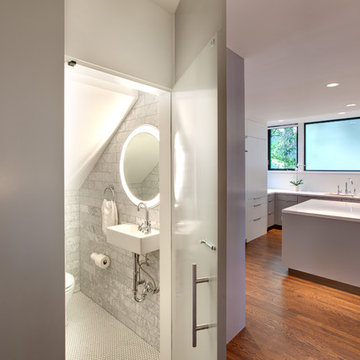
Ejemplo de aseo actual con lavabo suspendido, baldosas y/o azulejos grises y baldosas y/o azulejos de piedra

Diseño de aseo de pie urbano de tamaño medio con puertas de armario de madera oscura, sanitario de dos piezas, baldosas y/o azulejos grises, baldosas y/o azulejos de porcelana, paredes grises, suelo de baldosas de porcelana, lavabo tipo consola, encimera de madera, suelo gris, encimeras beige, bandeja y panelado
3.095 ideas para aseos con baldosas y/o azulejos grises y todo los azulejos de pared
1