4.631 ideas para aseos con baldosas y/o azulejos grises y baldosas y/o azulejos amarillos
Filtrar por
Presupuesto
Ordenar por:Popular hoy
1 - 20 de 4631 fotos
Artículo 1 de 3

Photo: Daniel Koepke
Imagen de aseo tradicional pequeño con lavabo suspendido, baldosas y/o azulejos grises, azulejos en listel, sanitario de dos piezas, paredes beige y suelo de madera en tonos medios
Imagen de aseo tradicional pequeño con lavabo suspendido, baldosas y/o azulejos grises, azulejos en listel, sanitario de dos piezas, paredes beige y suelo de madera en tonos medios

Diseño de aseo tradicional renovado con armarios con paneles lisos, puertas de armario de madera oscura, baldosas y/o azulejos grises, paredes blancas, suelo de madera en tonos medios, lavabo sobreencimera, suelo marrón y encimeras blancas

Foto de aseo clásico renovado con puertas de armario de madera en tonos medios, baldosas y/o azulejos grises y encimeras blancas

Imagen de aseo contemporáneo de tamaño medio con baldosas y/o azulejos grises, paredes grises, lavabo suspendido, suelo beige y encimeras grises

A very nice surprise behind the doors of this powder room. A small room getting all the attention amidst all the white.Fun flamingos in silver metallic and a touch of aqua. Can we talk about that mirror? An icon at this point. White ruffles so delicately edged in silver packs a huge WoW! Notice the 2 clear pendants either side? How could we draw the attention away

Bathroom
Ejemplo de aseo actual de tamaño medio con lavabo sobreencimera, encimera de azulejos, baldosas y/o azulejos grises, baldosas y/o azulejos marrones y encimeras multicolor
Ejemplo de aseo actual de tamaño medio con lavabo sobreencimera, encimera de azulejos, baldosas y/o azulejos grises, baldosas y/o azulejos marrones y encimeras multicolor

Clean lines in this traditional Mt. Pleasant bath remodel.
Modelo de aseo tradicional pequeño con lavabo suspendido, sanitario de dos piezas, baldosas y/o azulejos blancas y negros, baldosas y/o azulejos grises, paredes blancas, suelo de mármol y baldosas y/o azulejos de mármol
Modelo de aseo tradicional pequeño con lavabo suspendido, sanitario de dos piezas, baldosas y/o azulejos blancas y negros, baldosas y/o azulejos grises, paredes blancas, suelo de mármol y baldosas y/o azulejos de mármol

Kleines aber feines Gäste-WC. Clever integrierter Stauraum mit einem offenen Fach und mit Türen geschlossenen Stauraum. Hinter der oberen Fuge wird die Abluft abgezogen. Besonderes Highlight ist die Woodup-Decke - die Holzlamellen ebenfalls in Eiche sorgen für das I-Tüpfelchen auf kleinem Raum.
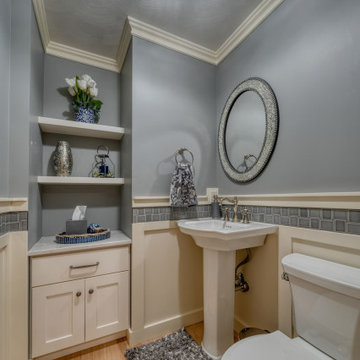
The powder bath was enlarged and treated with custom trim work and continues the modern farmhouse look with open shelving and a pedestal sink.
Foto de aseo campestre pequeño con sanitario de dos piezas, baldosas y/o azulejos grises, suelo de madera clara, lavabo con pedestal, encimeras grises y boiserie
Foto de aseo campestre pequeño con sanitario de dos piezas, baldosas y/o azulejos grises, suelo de madera clara, lavabo con pedestal, encimeras grises y boiserie
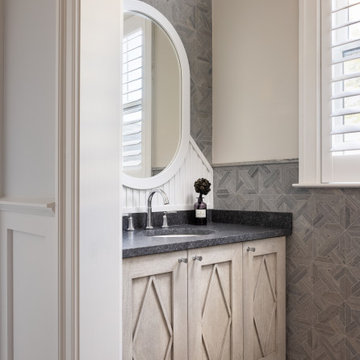
Foto de aseo a medida costero con puertas de armario con efecto envejecido, baldosas y/o azulejos grises, baldosas y/o azulejos de piedra caliza, suelo de baldosas de porcelana, lavabo bajoencimera, encimera de esteatita y suelo gris

Diseño de aseo a medida y blanco minimalista grande con armarios abiertos, puertas de armario de madera clara, sanitario de una pieza, baldosas y/o azulejos negros, baldosas y/o azulejos grises, baldosas y/o azulejos de porcelana, paredes blancas, suelo de baldosas de porcelana, lavabo integrado, encimera de mármol, suelo gris y encimeras blancas
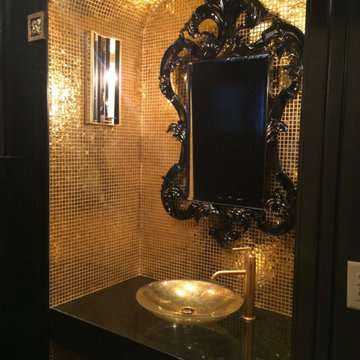
Elegant Powder Room! Custom built vanity niche with floating granite vanity. Niche features gold leaf mosaic tile, black lacquered carved mirror, spun gold vessel sink, gold faucet and black and gold mirrored sconces.

Foto de aseo flotante marinero pequeño con armarios abiertos, puertas de armario de madera clara, sanitario de dos piezas, baldosas y/o azulejos grises, baldosas y/o azulejos de piedra, paredes grises, suelo de madera oscura, lavabo sobreencimera, encimera de madera, suelo marrón, encimeras marrones y papel pintado
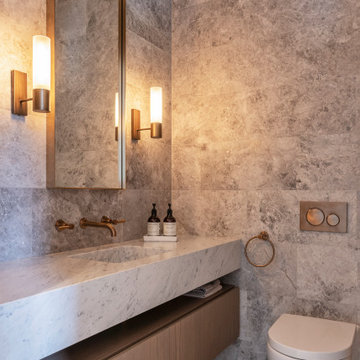
Foto de aseo contemporáneo con armarios con rebordes decorativos, puertas de armario de madera oscura, sanitario de pared, baldosas y/o azulejos grises, lavabo integrado, suelo gris y encimeras grises

This pretty powder bath is part of a whole house design and renovation by Haven Design and Construction. The herringbone marble flooring provides a subtle pattern that reflects the gray and white color scheme of this elegant powder bath. A soft gray wallpaper with beaded octagon geometric design provides sophistication to the tiny jewelbox powder room, while the gold and glass chandelier adds drama. The furniture detailing of the custom vanity cabinet adds further detail. This powder bath is sure to impress guests.
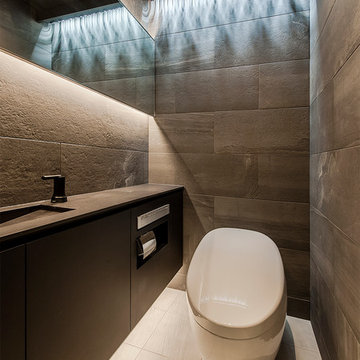
洗面天板はデクトン社のセラミックを硯状にした特注品。
Diseño de aseo minimalista con puertas de armario negras, baldosas y/o azulejos grises, paredes grises, lavabo bajoencimera, suelo beige y encimeras negras
Diseño de aseo minimalista con puertas de armario negras, baldosas y/o azulejos grises, paredes grises, lavabo bajoencimera, suelo beige y encimeras negras
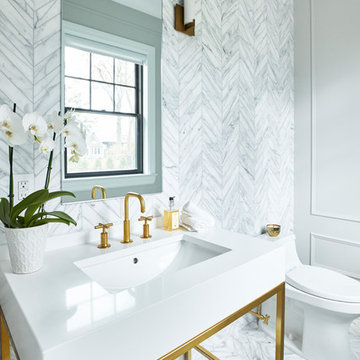
Modelo de aseo tradicional renovado pequeño con baldosas y/o azulejos grises, baldosas y/o azulejos de mármol, paredes grises, lavabo tipo consola y encimeras blancas

Our clients called us wanting to not only update their master bathroom but to specifically make it more functional. She had just had knee surgery, so taking a shower wasn’t easy. They wanted to remove the tub and enlarge the shower, as much as possible, and add a bench. She really wanted a seated makeup vanity area, too. They wanted to replace all vanity cabinets making them one height, and possibly add tower storage. With the current layout, they felt that there were too many doors, so we discussed possibly using a barn door to the bedroom.
We removed the large oval bathtub and expanded the shower, with an added bench. She got her seated makeup vanity and it’s placed between the shower and the window, right where she wanted it by the natural light. A tilting oval mirror sits above the makeup vanity flanked with Pottery Barn “Hayden” brushed nickel vanity lights. A lit swing arm makeup mirror was installed, making for a perfect makeup vanity! New taller Shiloh “Eclipse” bathroom cabinets painted in Polar with Slate highlights were installed (all at one height), with Kohler “Caxton” square double sinks. Two large beautiful mirrors are hung above each sink, again, flanked with Pottery Barn “Hayden” brushed nickel vanity lights on either side. Beautiful Quartzmasters Polished Calacutta Borghini countertops were installed on both vanities, as well as the shower bench top and shower wall cap.
Carrara Valentino basketweave mosaic marble tiles was installed on the shower floor and the back of the niches, while Heirloom Clay 3x9 tile was installed on the shower walls. A Delta Shower System was installed with both a hand held shower and a rainshower. The linen closet that used to have a standard door opening into the middle of the bathroom is now storage cabinets, with the classic Restoration Hardware “Campaign” pulls on the drawers and doors. A beautiful Birch forest gray 6”x 36” floor tile, laid in a random offset pattern was installed for an updated look on the floor. New glass paneled doors were installed to the closet and the water closet, matching the barn door. A gorgeous Shades of Light 20” “Pyramid Crystals” chandelier was hung in the center of the bathroom to top it all off!
The bedroom was painted a soothing Magnetic Gray and a classic updated Capital Lighting “Harlow” Chandelier was hung for an updated look.
We were able to meet all of our clients needs by removing the tub, enlarging the shower, installing the seated makeup vanity, by the natural light, right were she wanted it and by installing a beautiful barn door between the bathroom from the bedroom! Not only is it beautiful, but it’s more functional for them now and they love it!
Design/Remodel by Hatfield Builders & Remodelers | Photography by Versatile Imaging

Diseño de aseo contemporáneo de tamaño medio con armarios con paneles lisos, puertas de armario de madera en tonos medios, sanitario de una pieza, baldosas y/o azulejos grises, baldosas y/o azulejos de mármol, paredes azules, suelo de baldosas de porcelana, lavabo sobreencimera, encimera de cuarzo compacto, suelo blanco y encimeras blancas
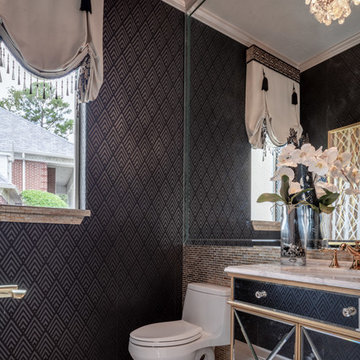
Diseño de aseo contemporáneo pequeño con armarios tipo mueble, sanitario de una pieza, baldosas y/o azulejos amarillos, baldosas y/o azulejos de vidrio, paredes negras, suelo de baldosas de porcelana, lavabo bajoencimera, encimera de mármol y suelo blanco
4.631 ideas para aseos con baldosas y/o azulejos grises y baldosas y/o azulejos amarillos
1