780 ideas para aseos con baldosas y/o azulejos de vidrio
Filtrar por
Presupuesto
Ordenar por:Popular hoy
141 - 160 de 780 fotos
Artículo 1 de 2

Karen Jackson Photography
Foto de aseo contemporáneo de tamaño medio con armarios estilo shaker, puertas de armario negras, sanitario de dos piezas, baldosas y/o azulejos negros, baldosas y/o azulejos de vidrio, paredes multicolor, lavabo sobreencimera, encimera de cuarzo compacto y suelo blanco
Foto de aseo contemporáneo de tamaño medio con armarios estilo shaker, puertas de armario negras, sanitario de dos piezas, baldosas y/o azulejos negros, baldosas y/o azulejos de vidrio, paredes multicolor, lavabo sobreencimera, encimera de cuarzo compacto y suelo blanco

This project began with an entire penthouse floor of open raw space which the clients had the opportunity to section off the piece that suited them the best for their needs and desires. As the design firm on the space, LK Design was intricately involved in determining the borders of the space and the way the floor plan would be laid out. Taking advantage of the southwest corner of the floor, we were able to incorporate three large balconies, tremendous views, excellent light and a layout that was open and spacious. There is a large master suite with two large dressing rooms/closets, two additional bedrooms, one and a half additional bathrooms, an office space, hearth room and media room, as well as the large kitchen with oversized island, butler's pantry and large open living room. The clients are not traditional in their taste at all, but going completely modern with simple finishes and furnishings was not their style either. What was produced is a very contemporary space with a lot of visual excitement. Every room has its own distinct aura and yet the whole space flows seamlessly. From the arched cloud structure that floats over the dining room table to the cathedral type ceiling box over the kitchen island to the barrel ceiling in the master bedroom, LK Design created many features that are unique and help define each space. At the same time, the open living space is tied together with stone columns and built-in cabinetry which are repeated throughout that space. Comfort, luxury and beauty were the key factors in selecting furnishings for the clients. The goal was to provide furniture that complimented the space without fighting it.
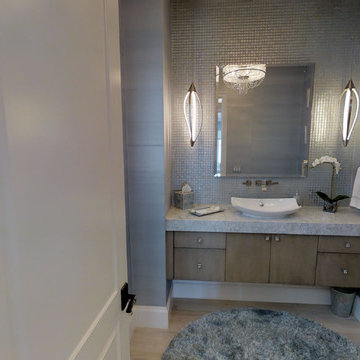
Photo by John Rippons. This in one of our favorite powder rooms ever. The lighting, between the ethereal pendants and the dreamy chandelier, combined with the glass tile wall and metallic wallpaper make this one romantic powder room. Custom cabinets and a vessel sink put the finishing touches on this main floor powder room.
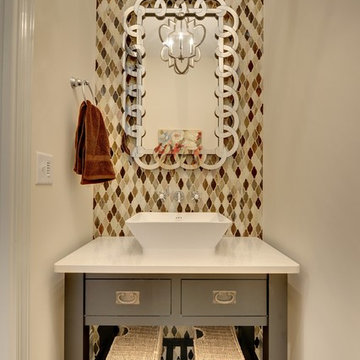
Elegant half-bath on the main level has an elegant vanity, pedestal sink, and glass tile accent wall.
Photography by Spacecrafting
Diseño de aseo clásico renovado con lavabo sobreencimera, baldosas y/o azulejos de vidrio, paredes beige, armarios tipo mueble y puertas de armario grises
Diseño de aseo clásico renovado con lavabo sobreencimera, baldosas y/o azulejos de vidrio, paredes beige, armarios tipo mueble y puertas de armario grises
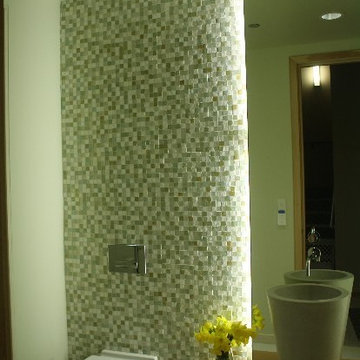
Powder Room with Custom Concrete Vessel Sink and Reclaimed Wood Vanity Shelf
Architect: Burns & Beyerl Architects
Foto de aseo contemporáneo con lavabo sobreencimera, encimera de madera, sanitario de pared, baldosas y/o azulejos multicolor, baldosas y/o azulejos de vidrio y paredes grises
Foto de aseo contemporáneo con lavabo sobreencimera, encimera de madera, sanitario de pared, baldosas y/o azulejos multicolor, baldosas y/o azulejos de vidrio y paredes grises
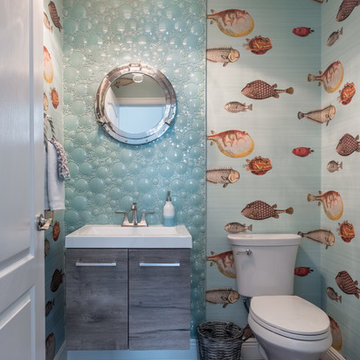
Nautical style powder room with fish wallpaper, 3D mosaic backsplash, a port hole mirror, and a bubble light fixture.
Imagen de aseo costero con armarios con paneles lisos, puertas de armario grises, baldosas y/o azulejos multicolor, baldosas y/o azulejos de vidrio, paredes multicolor, suelo de madera clara, encimera de cuarzo compacto y suelo marrón
Imagen de aseo costero con armarios con paneles lisos, puertas de armario grises, baldosas y/o azulejos multicolor, baldosas y/o azulejos de vidrio, paredes multicolor, suelo de madera clara, encimera de cuarzo compacto y suelo marrón
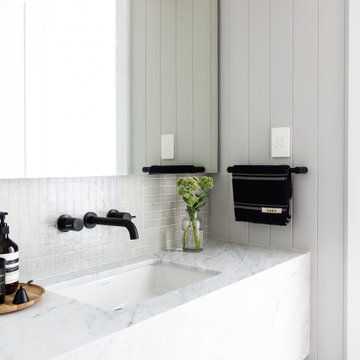
Coastal contemporary powder room bathroom with marble vanity
Foto de aseo a medida clásico renovado con baldosas y/o azulejos beige, baldosas y/o azulejos de vidrio, paredes beige, suelo con mosaicos de baldosas, lavabo bajoencimera, encimera de mármol, suelo beige y panelado
Foto de aseo a medida clásico renovado con baldosas y/o azulejos beige, baldosas y/o azulejos de vidrio, paredes beige, suelo con mosaicos de baldosas, lavabo bajoencimera, encimera de mármol, suelo beige y panelado

Diseño de aseo moderno de tamaño medio con armarios abiertos, puertas de armario marrones, baldosas y/o azulejos beige, baldosas y/o azulejos de vidrio, paredes blancas, lavabo encastrado, encimera de acrílico, suelo gris y encimeras marrones
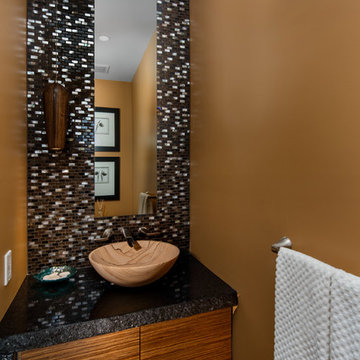
This powder room takes the textures of glass and wood for a stunning outcome. The subway tiles, long mirror and wall mounted faucet makes the wood vessel sink and wooden cabinetry, stand out.
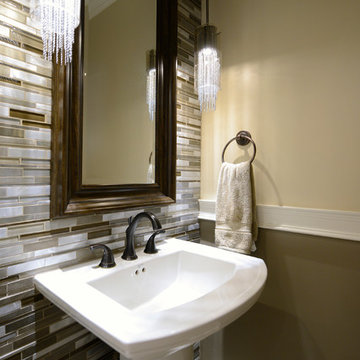
Sarah Noble and Richard Bain
Imagen de aseo contemporáneo pequeño con baldosas y/o azulejos multicolor, baldosas y/o azulejos de vidrio, paredes multicolor, suelo de baldosas de porcelana y lavabo con pedestal
Imagen de aseo contemporáneo pequeño con baldosas y/o azulejos multicolor, baldosas y/o azulejos de vidrio, paredes multicolor, suelo de baldosas de porcelana y lavabo con pedestal
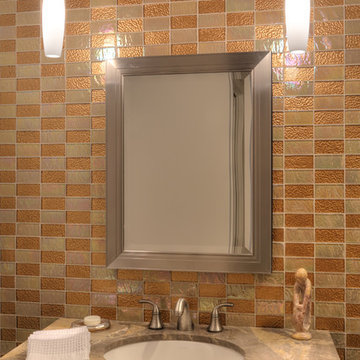
David Burghardt
Modelo de aseo contemporáneo de tamaño medio con armarios tipo mueble, puertas de armario con efecto envejecido, encimera de mármol, baldosas y/o azulejos de vidrio, baldosas y/o azulejos marrones, baldosas y/o azulejos naranja, parades naranjas y lavabo bajoencimera
Modelo de aseo contemporáneo de tamaño medio con armarios tipo mueble, puertas de armario con efecto envejecido, encimera de mármol, baldosas y/o azulejos de vidrio, baldosas y/o azulejos marrones, baldosas y/o azulejos naranja, parades naranjas y lavabo bajoencimera
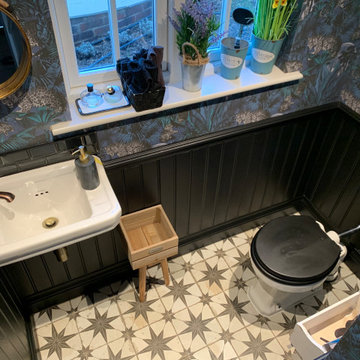
A Very Unique design with Statement Wall Paper & Black wood Wall Panelling.
This small space has a luxurious mix of industrial design mixed with traditional features. The high level cistern WC creates drama in keeping with the industrial star feature floor and leopard print wall paper. The beauty is in the details and this can be seen in the bronze brass tap, the beautiful hanging mirror and the miniature cast iron radiator. A true adventure in design.
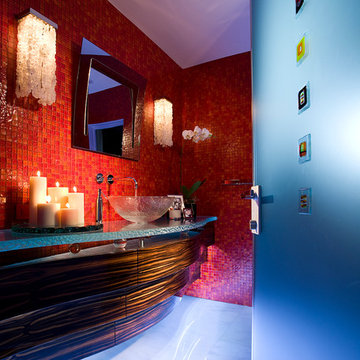
Powder bathroom is the one room in a house where not many rules apply. In this house, it is a vibrant example of transitional design.
As you enter thru frosted glass door decorated with colorful Venetian accents, you are immediately welcomed by vibrantly red walls reflecting softly in the white marble floor. The red mosaic creates a backdrop that sets the playful and elegant tone for this room, and it compliments perfectly with the floating, curvilinear black ebony vanity.
The entire powder room is designed with beauty and function in mind. Lets not be deceived here - it has all the necessities of a bathroom.
The three layers of this vanity give it an elegant and sculptural form while housing LED lighting and offering convenient and necessary storage in form of drawers. Special attention was paid to ensure uninterrupted pattern of the ebony veneer, maximizing its beauty. Furthermore, the weightless design of the vanity was accomplished by crowning it with a thick textured glass counter that sits a top of crystal spheres.
There are three lighting types in this bathroom, each addressing the specific function of this room: 1) recessed overhead LED lights used for general illumination, 2) soft warm light penetrating the rock crystal decorative sconces placed on each side of mirror to illuminate the face, 3) LED lighting under each layer of the vanity produces an elegant pattern at night and for use during entertaining.
Interior Design, Decorating & Project Management by Equilibrium Interior Design Inc
Photography by Craig Denis
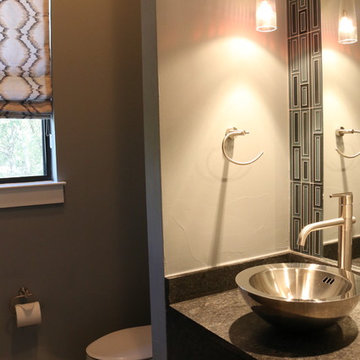
Modelo de aseo minimalista pequeño con baldosas y/o azulejos azules, baldosas y/o azulejos de vidrio, paredes grises, lavabo sobreencimera, encimera de granito y encimeras grises
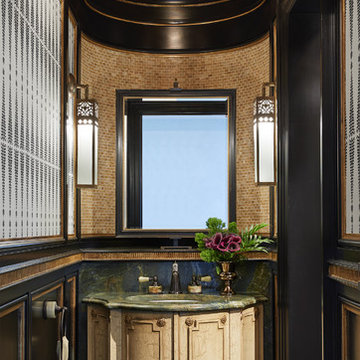
Builder: John Kraemer & Sons | Architect: Murphy & Co . Design | Interiors: Twist Interior Design | Landscaping: TOPO | Photographer: Corey Gaffer
Modelo de aseo mediterráneo pequeño con armarios tipo mueble, puertas de armario de madera clara, baldosas y/o azulejos beige, baldosas y/o azulejos de vidrio, suelo de madera oscura, encimera de granito y suelo marrón
Modelo de aseo mediterráneo pequeño con armarios tipo mueble, puertas de armario de madera clara, baldosas y/o azulejos beige, baldosas y/o azulejos de vidrio, suelo de madera oscura, encimera de granito y suelo marrón
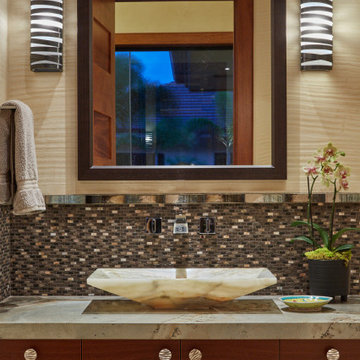
Diseño de aseo flotante contemporáneo grande con armarios con paneles lisos, puertas de armario de madera en tonos medios, sanitario de dos piezas, baldosas y/o azulejos de vidrio, paredes multicolor, suelo de piedra caliza, lavabo sobreencimera, encimera de granito, suelo multicolor y encimeras multicolor
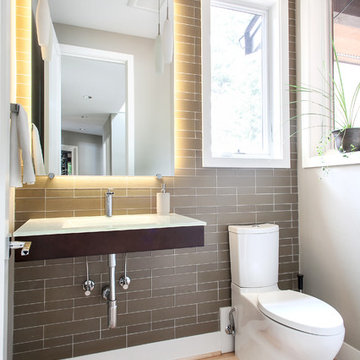
Tracy Herbert Interiors, LLC
Ejemplo de aseo contemporáneo con lavabo suspendido, sanitario de dos piezas, baldosas y/o azulejos grises, baldosas y/o azulejos de vidrio y encimera de vidrio
Ejemplo de aseo contemporáneo con lavabo suspendido, sanitario de dos piezas, baldosas y/o azulejos grises, baldosas y/o azulejos de vidrio y encimera de vidrio

This powder room features a unique crane wallpaper as well as a dark, high-gloss hex tile lining the walls.
Ejemplo de aseo rural con paredes marrones, encimera de mármol, suelo marrón, madera, papel pintado, baldosas y/o azulejos negros, baldosas y/o azulejos de vidrio y suelo de madera clara
Ejemplo de aseo rural con paredes marrones, encimera de mármol, suelo marrón, madera, papel pintado, baldosas y/o azulejos negros, baldosas y/o azulejos de vidrio y suelo de madera clara
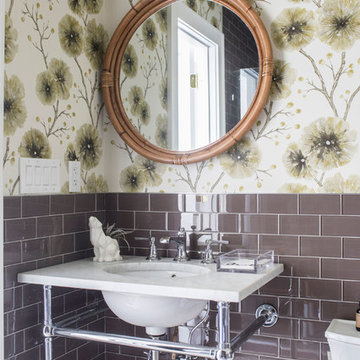
Foto de aseo marinero con baldosas y/o azulejos marrones, baldosas y/o azulejos de vidrio, paredes multicolor, lavabo bajoencimera y encimeras blancas
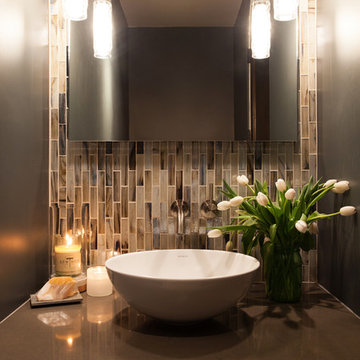
Found Creative Studios
Imagen de aseo tradicional renovado pequeño con lavabo sobreencimera, encimera de cuarzo compacto, baldosas y/o azulejos multicolor y baldosas y/o azulejos de vidrio
Imagen de aseo tradicional renovado pequeño con lavabo sobreencimera, encimera de cuarzo compacto, baldosas y/o azulejos multicolor y baldosas y/o azulejos de vidrio
780 ideas para aseos con baldosas y/o azulejos de vidrio
8