236 ideas para aseos contemporáneos con baldosas y/o azulejos de vidrio
Filtrar por
Presupuesto
Ordenar por:Popular hoy
1 - 20 de 236 fotos
Artículo 1 de 3

This project began with an entire penthouse floor of open raw space which the clients had the opportunity to section off the piece that suited them the best for their needs and desires. As the design firm on the space, LK Design was intricately involved in determining the borders of the space and the way the floor plan would be laid out. Taking advantage of the southwest corner of the floor, we were able to incorporate three large balconies, tremendous views, excellent light and a layout that was open and spacious. There is a large master suite with two large dressing rooms/closets, two additional bedrooms, one and a half additional bathrooms, an office space, hearth room and media room, as well as the large kitchen with oversized island, butler's pantry and large open living room. The clients are not traditional in their taste at all, but going completely modern with simple finishes and furnishings was not their style either. What was produced is a very contemporary space with a lot of visual excitement. Every room has its own distinct aura and yet the whole space flows seamlessly. From the arched cloud structure that floats over the dining room table to the cathedral type ceiling box over the kitchen island to the barrel ceiling in the master bedroom, LK Design created many features that are unique and help define each space. At the same time, the open living space is tied together with stone columns and built-in cabinetry which are repeated throughout that space. Comfort, luxury and beauty were the key factors in selecting furnishings for the clients. The goal was to provide furniture that complimented the space without fighting it.

Photo Credit: Matt Edington
Ejemplo de aseo contemporáneo con lavabo sobreencimera, armarios tipo mueble, puertas de armario de madera en tonos medios, encimera de mármol, baldosas y/o azulejos beige, baldosas y/o azulejos de vidrio y paredes grises
Ejemplo de aseo contemporáneo con lavabo sobreencimera, armarios tipo mueble, puertas de armario de madera en tonos medios, encimera de mármol, baldosas y/o azulejos beige, baldosas y/o azulejos de vidrio y paredes grises
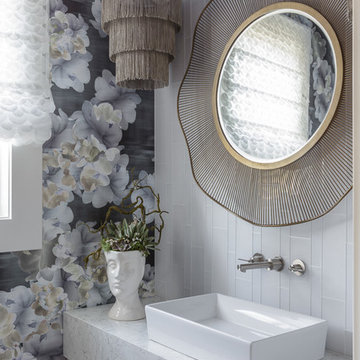
Inspired by the organic beauty of Napa Valley, Principal Designer Kimberley Harrison of Kimberley Harrison Interiors presents two serene rooms that meld modern and natural elements for a whimsical take on wine country style. Trove wallpaper provides a pop of color while Crossville tile compliments with a soothing spa feel. The back hall showcases Jennifer Brandon artwork featured at Simon Breitbard and a custom table by Heirloom Designs.
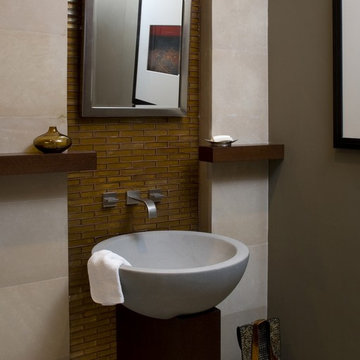
Diseño de aseo actual pequeño con sanitario de una pieza, baldosas y/o azulejos marrones, baldosas y/o azulejos de vidrio, paredes beige y lavabo sobreencimera
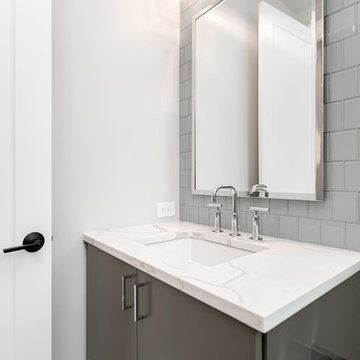
Full backsplash tile wall in powder room.
Foto de aseo contemporáneo de tamaño medio con armarios con paneles lisos, puertas de armario grises, baldosas y/o azulejos grises, baldosas y/o azulejos de vidrio, paredes grises, lavabo bajoencimera, encimera de cuarzo compacto y encimeras blancas
Foto de aseo contemporáneo de tamaño medio con armarios con paneles lisos, puertas de armario grises, baldosas y/o azulejos grises, baldosas y/o azulejos de vidrio, paredes grises, lavabo bajoencimera, encimera de cuarzo compacto y encimeras blancas

This hidden gem of a powder bath is tucked away behind a curved wall in the kitchen. Custom glass tile was selected to accentuate the glazed interior of the vessel sink. The colors of the tile were meant to coordinate with the bamboo trees just outside and bring a little of the outdoors inside. The window was frosted with a solar film for added privacy.
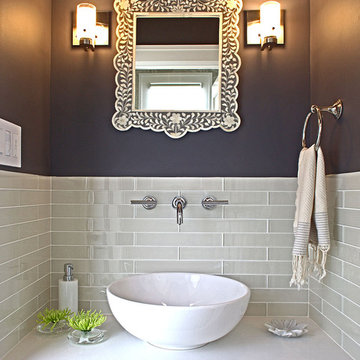
A cramped and dated kitchen was completely removed. New custom cabinets, built-in wine storage and shelves came from the same shop. Quartz waterfall counters were installed with all-new flooring, LED light fixtures, plumbing fixtures and appliances. A new sliding pocket door provides access from the dining room to the powder room as well as to the backyard. A new tankless toilet as well as new finishes on floor, walls and ceiling make a small powder room feel larger than it is in real life.
Photography:
Chris Gaede Photography http://www.chrisgaede.com

Tiffany Findley
Modelo de aseo actual de tamaño medio con armarios abiertos, sanitario de una pieza, baldosas y/o azulejos beige, baldosas y/o azulejos verdes, baldosas y/o azulejos de vidrio, paredes grises, suelo de madera en tonos medios y lavabo integrado
Modelo de aseo actual de tamaño medio con armarios abiertos, sanitario de una pieza, baldosas y/o azulejos beige, baldosas y/o azulejos verdes, baldosas y/o azulejos de vidrio, paredes grises, suelo de madera en tonos medios y lavabo integrado

http://www.sherioneal.com/
Imagen de aseo actual pequeño con armarios con paneles lisos, puertas de armario de madera en tonos medios, sanitario de dos piezas, baldosas y/o azulejos multicolor, baldosas y/o azulejos de vidrio, paredes azules, suelo de madera en tonos medios, lavabo integrado, encimera de cuarzo compacto, suelo marrón y encimeras blancas
Imagen de aseo actual pequeño con armarios con paneles lisos, puertas de armario de madera en tonos medios, sanitario de dos piezas, baldosas y/o azulejos multicolor, baldosas y/o azulejos de vidrio, paredes azules, suelo de madera en tonos medios, lavabo integrado, encimera de cuarzo compacto, suelo marrón y encimeras blancas

The homeowners sought to create a modest, modern, lakeside cottage, nestled into a narrow lot in Tonka Bay. The site inspired a modified shotgun-style floor plan, with rooms laid out in succession from front to back. Simple and authentic materials provide a soft and inviting palette for this modern home. Wood finishes in both warm and soft grey tones complement a combination of clean white walls, blue glass tiles, steel frames, and concrete surfaces. Sustainable strategies were incorporated to provide healthy living and a net-positive-energy-use home. Onsite geothermal, solar panels, battery storage, insulation systems, and triple-pane windows combine to provide independence from frequent power outages and supply excess power to the electrical grid.
Photos by Corey Gaffer
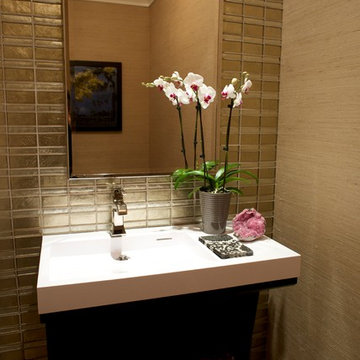
This small but elegant powder room combines a gold glass tile wall with a complimentary grass cloth. The custom contemporary vanity and sink has a polished nickel fixture as well as a mirror in the same finish.
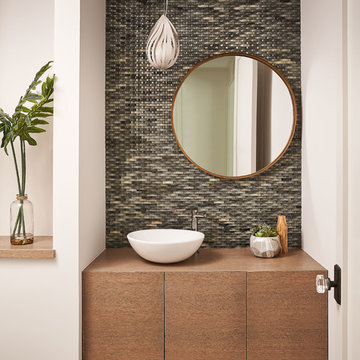
Ejemplo de aseo actual con baldosas y/o azulejos verdes, baldosas y/o azulejos de vidrio, paredes blancas, suelo de madera en tonos medios, lavabo sobreencimera, encimera de madera, suelo marrón y encimeras marrones
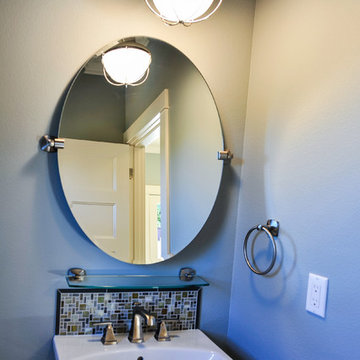
Photographed By: Heidi Von Tagen
Foto de aseo contemporáneo de tamaño medio con lavabo con pedestal, baldosas y/o azulejos multicolor, baldosas y/o azulejos de vidrio y paredes grises
Foto de aseo contemporáneo de tamaño medio con lavabo con pedestal, baldosas y/o azulejos multicolor, baldosas y/o azulejos de vidrio y paredes grises
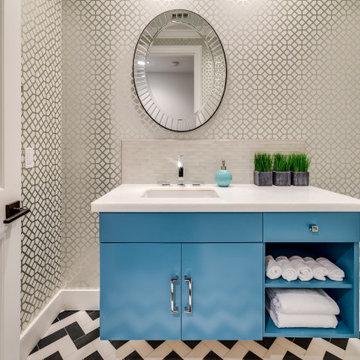
bold powder room with black and white marble floor, blue vanity, and foil wallpaper.
Photography by: Joshua targownik www.targophoto.com
Foto de aseo actual de tamaño medio con lavabo bajoencimera, armarios con paneles lisos, puertas de armario azules, encimera de mármol, baldosas y/o azulejos blancos, baldosas y/o azulejos blancas y negros y baldosas y/o azulejos de vidrio
Foto de aseo actual de tamaño medio con lavabo bajoencimera, armarios con paneles lisos, puertas de armario azules, encimera de mármol, baldosas y/o azulejos blancos, baldosas y/o azulejos blancas y negros y baldosas y/o azulejos de vidrio
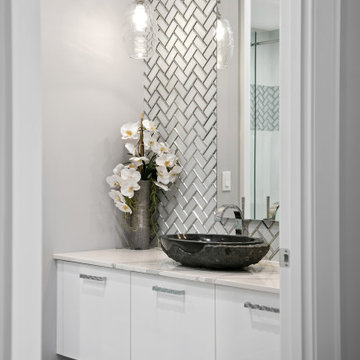
Diseño de aseo flotante actual de tamaño medio con armarios con paneles lisos, puertas de armario blancas, sanitario de dos piezas, baldosas y/o azulejos blancos, baldosas y/o azulejos de vidrio, paredes grises, suelo de baldosas de porcelana, lavabo sobreencimera, encimera de cuarzo compacto, suelo gris y encimeras blancas
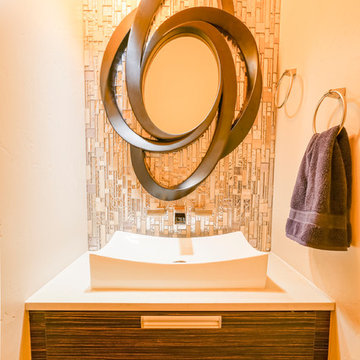
Alex Bowman
Modelo de aseo contemporáneo de tamaño medio con armarios con paneles lisos, puertas de armario de madera en tonos medios, baldosas y/o azulejos multicolor, paredes grises, lavabo sobreencimera, encimera de cuarzo compacto y baldosas y/o azulejos de vidrio
Modelo de aseo contemporáneo de tamaño medio con armarios con paneles lisos, puertas de armario de madera en tonos medios, baldosas y/o azulejos multicolor, paredes grises, lavabo sobreencimera, encimera de cuarzo compacto y baldosas y/o azulejos de vidrio
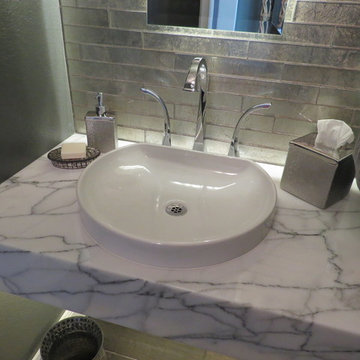
Ejemplo de aseo contemporáneo pequeño con paredes grises, suelo de madera en tonos medios, suelo marrón, armarios abiertos, sanitario de una pieza, baldosas y/o azulejos grises, baldosas y/o azulejos de vidrio, lavabo sobreencimera y encimera de mármol
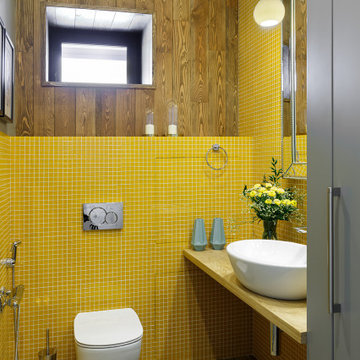
Ejemplo de aseo blanco contemporáneo pequeño con sanitario de pared, baldosas y/o azulejos multicolor, paredes multicolor, suelo de baldosas de porcelana, lavabo sobreencimera, encimera de madera, suelo marrón, encimeras marrones, machihembrado y baldosas y/o azulejos de vidrio

Designer, Kapan Shipman, created two contemporary fireplaces and unique built-in displays in this historic Andersonville home. The living room cleverly uses the unique angled space to house a sleek stone and wood fireplace with built in shelving and wall-mounted tv. We also custom built a vertical built-in closet at the back entryway as a mini mudroom for extra storage at the door. In the open-concept dining room, a gorgeous white stone gas fireplace is the focal point with a built-in credenza buffet for the dining area. At the front entryway, Kapan designed one of our most unique built ins with floor-to-ceiling wood beams anchoring white pedestal boxes for display. Another beauty is the industrial chic stairwell combining steel wire and a dark reclaimed wood bannister.
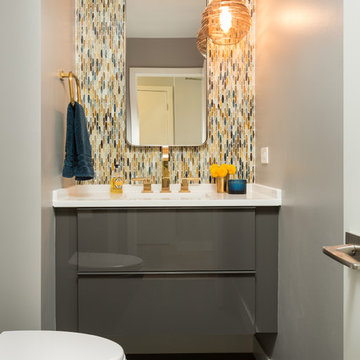
Floating cabinets open floor space. Low cost high gloss IKEA cabinets paired with luxurious brass and blown glass accents create layered luxury on a budget.
236 ideas para aseos contemporáneos con baldosas y/o azulejos de vidrio
1