47 ideas para aseos con baldosas y/o azulejos de vidrio y paredes azules
Ordenar por:Popular hoy
1 - 20 de 47 fotos
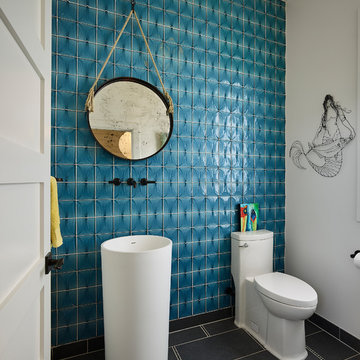
Modelo de aseo costero pequeño con sanitario de una pieza, baldosas y/o azulejos azules, paredes azules, lavabo con pedestal, suelo gris, puertas de armario blancas y baldosas y/o azulejos de vidrio
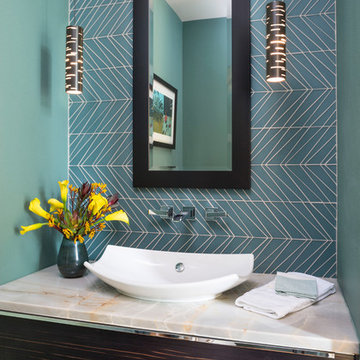
Ejemplo de aseo contemporáneo con armarios con paneles lisos, puertas de armario de madera en tonos medios, urinario, baldosas y/o azulejos azules, baldosas y/o azulejos de vidrio, paredes azules, suelo de madera en tonos medios, lavabo sobreencimera, suelo marrón y encimeras grises

Ejemplo de aseo marinero de tamaño medio con armarios tipo mueble, puertas de armario de madera oscura, sanitario de dos piezas, baldosas y/o azulejos azules, baldosas y/o azulejos verdes, baldosas y/o azulejos de vidrio, paredes azules, suelo de madera en tonos medios, lavabo integrado, encimera de acrílico y suelo marrón
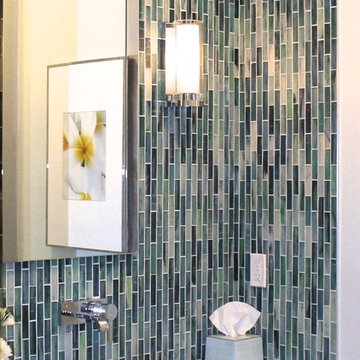
Imagen de aseo actual pequeño con lavabo sobreencimera, puertas de armario de madera en tonos medios, encimera de mármol, sanitario de dos piezas, baldosas y/o azulejos azules, baldosas y/o azulejos de vidrio y paredes azules

Michael Kaskel
Modelo de aseo tradicional renovado pequeño con armarios tipo mueble, puertas de armario grises, sanitario de una pieza, baldosas y/o azulejos multicolor, baldosas y/o azulejos de vidrio, paredes azules, suelo de madera en tonos medios, lavabo bajoencimera, encimera de laminado y suelo marrón
Modelo de aseo tradicional renovado pequeño con armarios tipo mueble, puertas de armario grises, sanitario de una pieza, baldosas y/o azulejos multicolor, baldosas y/o azulejos de vidrio, paredes azules, suelo de madera en tonos medios, lavabo bajoencimera, encimera de laminado y suelo marrón
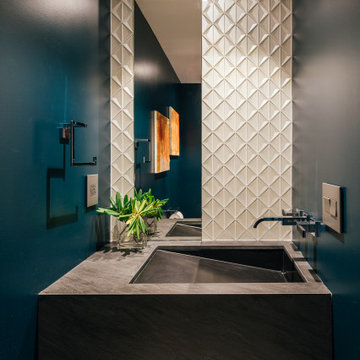
geometric glass tile and an asymmetrical sink design create interest and movement at the new midcentury modern powder room
Modelo de aseo flotante vintage pequeño con puertas de armario negras, baldosas y/o azulejos blancos, baldosas y/o azulejos de vidrio, paredes azules y lavabo de seno grande
Modelo de aseo flotante vintage pequeño con puertas de armario negras, baldosas y/o azulejos blancos, baldosas y/o azulejos de vidrio, paredes azules y lavabo de seno grande
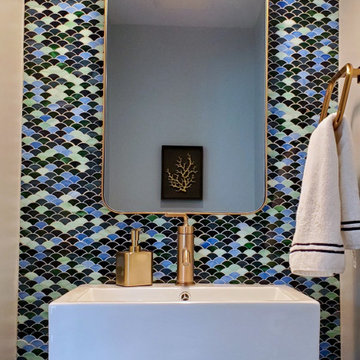
The Powder Room's glass tile was custom made and adds the perfect amount of texture and flair to this small space.
The sink is from Signature Hardware with Kohler fixtures.
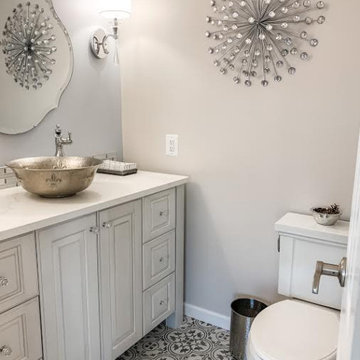
This project was such a treat for me to get to work on. It is a family friends kitchen and this remodel is something they have wanted to do since moving into their home so I was honored to help them with this makeover. We pretty much started from scratch, removed a drywall pantry to create space to move the ovens to a wall that made more sense and create an amazing focal point with the new wood hood. For finishes light and bright was key so the main cabinetry got a brushed white finish and the island grounds the space with its darker finish. Some glitz and glamour were pulled in with the backsplash tile, countertops, lighting and subtle arches in the cabinetry. The connected powder room got a similar update, carrying the main cabinetry finish into the space but we added some unexpected touches with a patterned tile floor, hammered vessel bowl sink and crystal knobs. The new space is welcoming and bright and sure to house many family gatherings for years to come.
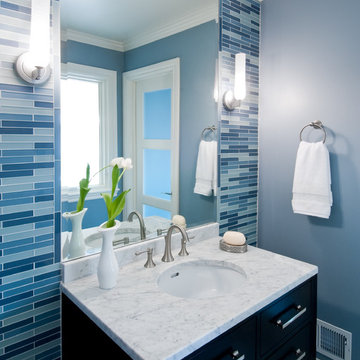
Hillsborough home
Powder room
Glass tile wall
Marble countertop
Interior Design: RKI Interior Design
Architect: Stewart & Associates
Photo: Dean Birinyi
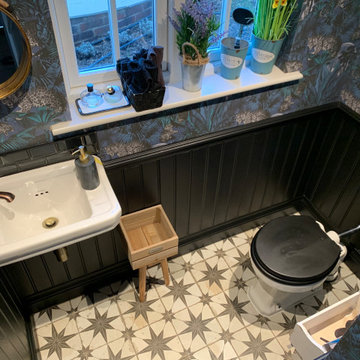
A Very Unique design with Statement Wall Paper & Black wood Wall Panelling.
This small space has a luxurious mix of industrial design mixed with traditional features. The high level cistern WC creates drama in keeping with the industrial star feature floor and leopard print wall paper. The beauty is in the details and this can be seen in the bronze brass tap, the beautiful hanging mirror and the miniature cast iron radiator. A true adventure in design.
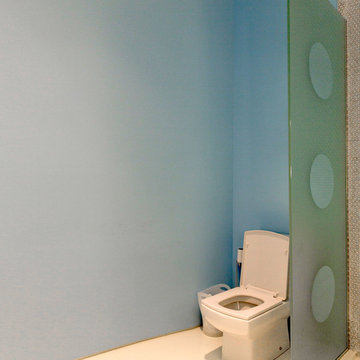
Ejemplo de aseo minimalista de tamaño medio con sanitario de una pieza, baldosas y/o azulejos azules, baldosas y/o azulejos de vidrio, paredes azules, lavabo integrado y suelo blanco
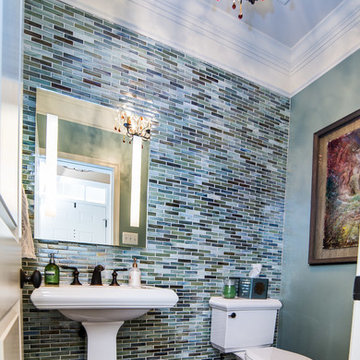
A small but dramatic powder room that shimmers with the light from the crystal chandelier onto the glossy paint and glass mosaic tile walls. Design: Carol Lombardo Weil; Photography: Tony Cossentino, WhytheFoto.com
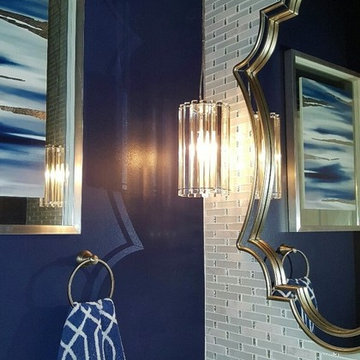
Foto de aseo clásico renovado pequeño con baldosas y/o azulejos grises, baldosas y/o azulejos de vidrio y paredes azules

The homeowners sought to create a modest, modern, lakeside cottage, nestled into a narrow lot in Tonka Bay. The site inspired a modified shotgun-style floor plan, with rooms laid out in succession from front to back. Simple and authentic materials provide a soft and inviting palette for this modern home. Wood finishes in both warm and soft grey tones complement a combination of clean white walls, blue glass tiles, steel frames, and concrete surfaces. Sustainable strategies were incorporated to provide healthy living and a net-positive-energy-use home. Onsite geothermal, solar panels, battery storage, insulation systems, and triple-pane windows combine to provide independence from frequent power outages and supply excess power to the electrical grid.
Photos by Corey Gaffer
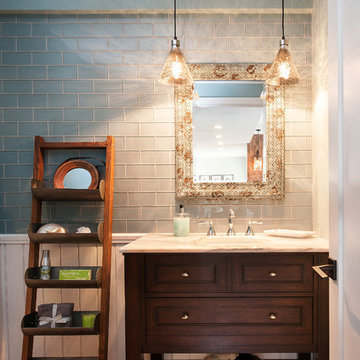
Imagen de aseo clásico renovado de tamaño medio con paredes azules, suelo de madera en tonos medios, lavabo bajoencimera, armarios con rebordes decorativos, baldosas y/o azulejos azules, baldosas y/o azulejos de vidrio, encimera de mármol, puertas de armario de madera en tonos medios y suelo marrón

Guest Bath
Divine Design Center
Photography by Keitaro Yoshioka
Imagen de aseo moderno de tamaño medio con armarios con paneles lisos, puertas de armario blancas, sanitario de una pieza, baldosas y/o azulejos azules, baldosas y/o azulejos de vidrio, paredes azules, suelo de pizarra, lavabo bajoencimera, encimera de cuarzo compacto, suelo multicolor y encimeras grises
Imagen de aseo moderno de tamaño medio con armarios con paneles lisos, puertas de armario blancas, sanitario de una pieza, baldosas y/o azulejos azules, baldosas y/o azulejos de vidrio, paredes azules, suelo de pizarra, lavabo bajoencimera, encimera de cuarzo compacto, suelo multicolor y encimeras grises
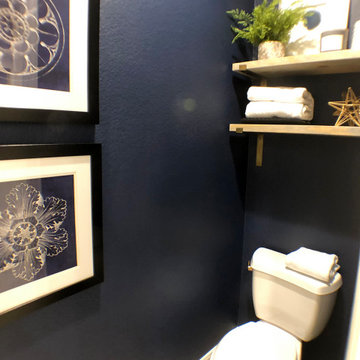
In this beautifully updated master bath, we removed the existing tub to create a walk-in shower. Modern floating vanities with a distressed white oak finish, topped with white quartz countertops and finished with brushed gold fixtures, this bathroom has it all - including touch LED lighted mirrors and a heated towel rack. The matching wood ceiling in the shower adds yet another layer of luxury to this spa-like retreat.
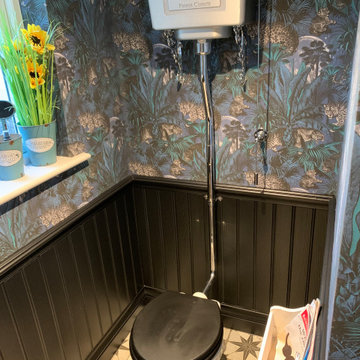
A Very Unique design with Statement Wall Paper & Black wood Wall Panelling.
This small space has a luxurious mix of industrial design mixed with traditional features. The high level cistern WC creates drama in keeping with the industrial star feature floor and leopard print wall paper. The beauty is in the details and this can be seen in the bronze brass tap, the beautiful hanging mirror and the miniature cast iron radiator. A true adventure in design.

This project was such a treat for me to get to work on. It is a family friends kitchen and this remodel is something they have wanted to do since moving into their home so I was honored to help them with this makeover. We pretty much started from scratch, removed a drywall pantry to create space to move the ovens to a wall that made more sense and create an amazing focal point with the new wood hood. For finishes light and bright was key so the main cabinetry got a brushed white finish and the island grounds the space with its darker finish. Some glitz and glamour were pulled in with the backsplash tile, countertops, lighting and subtle arches in the cabinetry. The connected powder room got a similar update, carrying the main cabinetry finish into the space but we added some unexpected touches with a patterned tile floor, hammered vessel bowl sink and crystal knobs. The new space is welcoming and bright and sure to house many family gatherings for years to come.
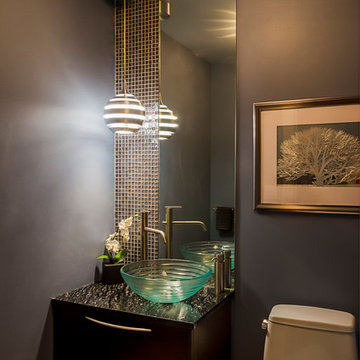
Our final powder room design featured a Lapia Silver granite vanity top, a to-the-ceiling wall of pearlized glass tile and mirror, and modern pendant lighting.
Photo By: Rolfe Hokanson Photograpy
47 ideas para aseos con baldosas y/o azulejos de vidrio y paredes azules
1