657 ideas para aseos clásicos renovados con lavabo integrado
Filtrar por
Presupuesto
Ordenar por:Popular hoy
81 - 100 de 657 fotos
Artículo 1 de 3
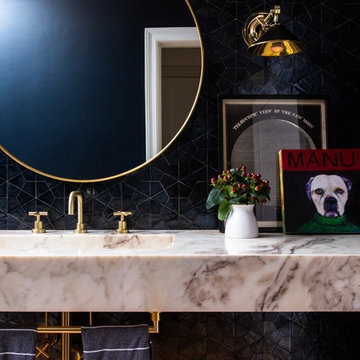
Ejemplo de aseo clásico renovado con baldosas y/o azulejos negros, lavabo integrado, encimera de mármol y encimeras multicolor

Shop the Look, See the Photo Tour here: https://www.studio-mcgee.com/studioblog/2016/4/4/modern-mountain-home-tour
Watch the Webisode: https://www.youtube.com/watch?v=JtwvqrNPjhU
Travis J Photography

Modelo de aseo tradicional renovado de tamaño medio con armarios con paneles empotrados, puertas de armario de madera en tonos medios, baldosas y/o azulejos con efecto espejo, paredes marrones, lavabo integrado, encimera de mármol, suelo de baldosas de cerámica y suelo beige
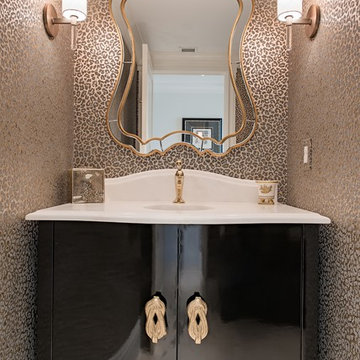
Diseño de aseo clásico renovado con armarios tipo mueble, puertas de armario negras, paredes multicolor, lavabo integrado, suelo beige y encimeras blancas

No strangers to remodeling, the new owners of this St. Paul tudor knew they could update this decrepit 1920 duplex into a single-family forever home.
A list of desired amenities was a catalyst for turning a bedroom into a large mudroom, an open kitchen space where their large family can gather, an additional exterior door for direct access to a patio, two home offices, an additional laundry room central to bedrooms, and a large master bathroom. To best understand the complexity of the floor plan changes, see the construction documents.
As for the aesthetic, this was inspired by a deep appreciation for the durability, colors, textures and simplicity of Norwegian design. The home’s light paint colors set a positive tone. An abundance of tile creates character. New lighting reflecting the home’s original design is mixed with simplistic modern lighting. To pay homage to the original character several light fixtures were reused, wallpaper was repurposed at a ceiling, the chimney was exposed, and a new coffered ceiling was created.
Overall, this eclectic design style was carefully thought out to create a cohesive design throughout the home.
Come see this project in person, September 29 – 30th on the 2018 Castle Home Tour.
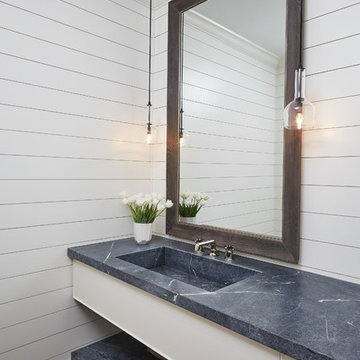
Ashley Avila Photography
Imagen de aseo clásico renovado con armarios con paneles lisos, puertas de armario blancas, paredes blancas, suelo de madera oscura, lavabo integrado, suelo marrón y encimeras grises
Imagen de aseo clásico renovado con armarios con paneles lisos, puertas de armario blancas, paredes blancas, suelo de madera oscura, lavabo integrado, suelo marrón y encimeras grises
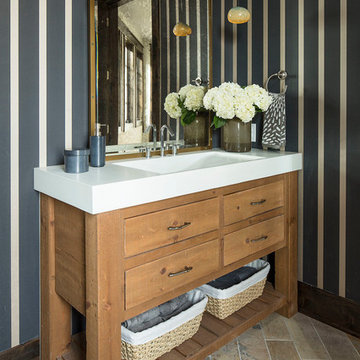
Martha O'Hara Interiors, Interior Design | Troy Thies, Photography | Shannon Gale, Photo Styling
Foto de aseo clásico renovado con lavabo integrado, armarios con paneles lisos, puertas de armario de madera oscura y encimeras blancas
Foto de aseo clásico renovado con lavabo integrado, armarios con paneles lisos, puertas de armario de madera oscura y encimeras blancas
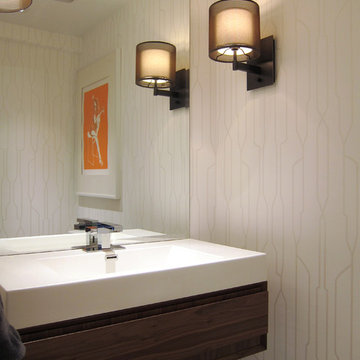
A custom made wall-hung cabinet supports a ready-made sink and creates a feeling of openness in an otherwise small powder room. The full height mirror visually doubles the space.
Photo by Croma Design Inc.
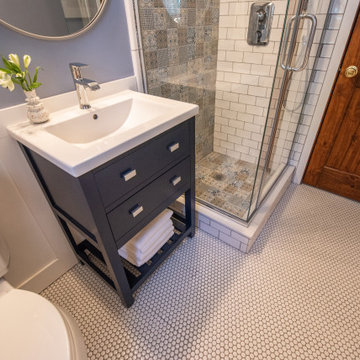
Small powder room remodel. Added a small shower to existing powder room by taking space from the adjacent laundry area.
Ejemplo de aseo de pie tradicional renovado pequeño con armarios abiertos, puertas de armario azules, sanitario de dos piezas, baldosas y/o azulejos de cerámica, paredes azules, suelo de baldosas de cerámica, lavabo integrado, suelo blanco, encimeras blancas y boiserie
Ejemplo de aseo de pie tradicional renovado pequeño con armarios abiertos, puertas de armario azules, sanitario de dos piezas, baldosas y/o azulejos de cerámica, paredes azules, suelo de baldosas de cerámica, lavabo integrado, suelo blanco, encimeras blancas y boiserie

Imagen de aseo clásico renovado de tamaño medio con armarios tipo mueble, puertas de armario blancas, sanitario de una pieza, paredes negras, suelo de azulejos de cemento, lavabo integrado, encimera de cuarzo compacto, suelo multicolor y encimeras blancas

Beyond Beige Interior Design | www.beyondbeige.com | Ph: 604-876-3800 | Photography By Provoke Studios | Furniture Purchased From The Living Lab Furniture Co
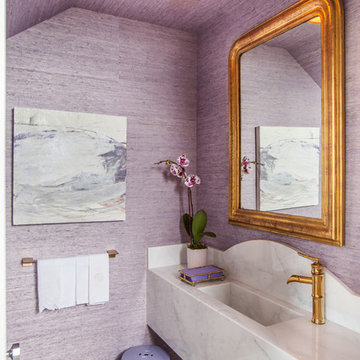
Foto de aseo tradicional renovado con paredes púrpuras, suelo con mosaicos de baldosas, lavabo integrado y suelo gris

Photography by Michael J. Lee
Modelo de aseo clásico renovado de tamaño medio con sanitario de una pieza, baldosas y/o azulejos beige, suelo de mármol, lavabo integrado, encimera de cemento y azulejos en listel
Modelo de aseo clásico renovado de tamaño medio con sanitario de una pieza, baldosas y/o azulejos beige, suelo de mármol, lavabo integrado, encimera de cemento y azulejos en listel
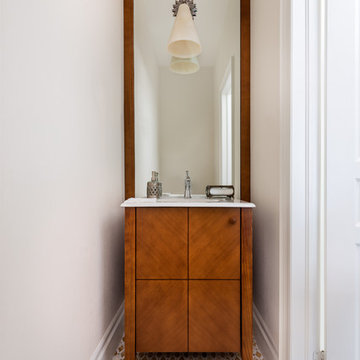
Gillian Jackson
Imagen de aseo tradicional renovado pequeño con lavabo integrado, armarios con paneles lisos, puertas de armario de madera oscura, baldosas y/o azulejos multicolor y suelo de mármol
Imagen de aseo tradicional renovado pequeño con lavabo integrado, armarios con paneles lisos, puertas de armario de madera oscura, baldosas y/o azulejos multicolor y suelo de mármol
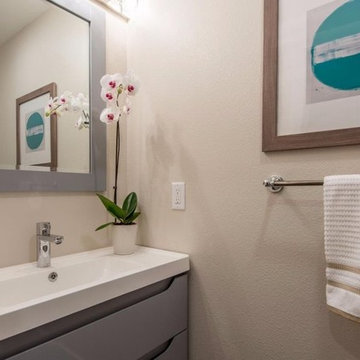
Modelo de aseo clásico renovado de tamaño medio con armarios con paneles lisos, puertas de armario grises, paredes beige, lavabo integrado y encimera de acrílico

Imagen de aseo a medida clásico renovado pequeño con armarios con paneles empotrados, puertas de armario azules, sanitario de dos piezas, paredes multicolor, imitación a madera, lavabo integrado, encimera de cuarzo compacto, suelo marrón, encimeras blancas y papel pintado
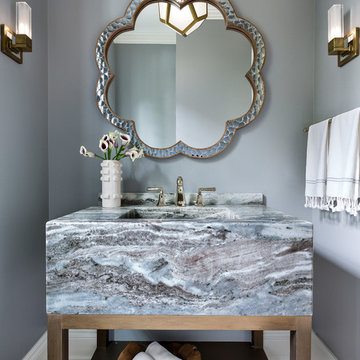
Dayna Flory Interiors
Martin Vecchio Photography
Foto de aseo tradicional renovado con armarios tipo mueble, paredes grises, suelo de madera en tonos medios, lavabo integrado, suelo marrón y encimeras grises
Foto de aseo tradicional renovado con armarios tipo mueble, paredes grises, suelo de madera en tonos medios, lavabo integrado, suelo marrón y encimeras grises

Imagen de aseo clásico renovado con sanitario de dos piezas, baldosas y/o azulejos en mosaico, paredes blancas, suelo con mosaicos de baldosas, lavabo integrado, encimera de mármol, baldosas y/o azulejos beige, baldosas y/o azulejos grises y encimeras beige

This 1910 West Highlands home was so compartmentalized that you couldn't help to notice you were constantly entering a new room every 8-10 feet. There was also a 500 SF addition put on the back of the home to accommodate a living room, 3/4 bath, laundry room and back foyer - 350 SF of that was for the living room. Needless to say, the house needed to be gutted and replanned.
Kitchen+Dining+Laundry-Like most of these early 1900's homes, the kitchen was not the heartbeat of the home like they are today. This kitchen was tucked away in the back and smaller than any other social rooms in the house. We knocked out the walls of the dining room to expand and created an open floor plan suitable for any type of gathering. As a nod to the history of the home, we used butcherblock for all the countertops and shelving which was accented by tones of brass, dusty blues and light-warm greys. This room had no storage before so creating ample storage and a variety of storage types was a critical ask for the client. One of my favorite details is the blue crown that draws from one end of the space to the other, accenting a ceiling that was otherwise forgotten.
Primary Bath-This did not exist prior to the remodel and the client wanted a more neutral space with strong visual details. We split the walls in half with a datum line that transitions from penny gap molding to the tile in the shower. To provide some more visual drama, we did a chevron tile arrangement on the floor, gridded the shower enclosure for some deep contrast an array of brass and quartz to elevate the finishes.
Powder Bath-This is always a fun place to let your vision get out of the box a bit. All the elements were familiar to the space but modernized and more playful. The floor has a wood look tile in a herringbone arrangement, a navy vanity, gold fixtures that are all servants to the star of the room - the blue and white deco wall tile behind the vanity.
Full Bath-This was a quirky little bathroom that you'd always keep the door closed when guests are over. Now we have brought the blue tones into the space and accented it with bronze fixtures and a playful southwestern floor tile.
Living Room & Office-This room was too big for its own good and now serves multiple purposes. We condensed the space to provide a living area for the whole family plus other guests and left enough room to explain the space with floor cushions. The office was a bonus to the project as it provided privacy to a room that otherwise had none before.

Modelo de aseo a medida tradicional renovado con armarios abiertos, puertas de armario grises, sanitario de una pieza, paredes negras, lavabo integrado, suelo negro, encimeras grises y papel pintado
657 ideas para aseos clásicos renovados con lavabo integrado
5