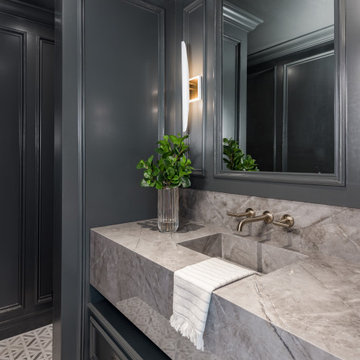657 ideas para aseos clásicos renovados con lavabo integrado
Filtrar por
Presupuesto
Ordenar por:Popular hoy
161 - 180 de 657 fotos
Artículo 1 de 3
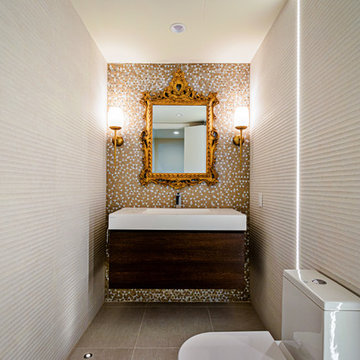
Imagen de aseo clásico renovado de tamaño medio con puertas de armario de madera en tonos medios, sanitario de dos piezas, baldosas y/o azulejos multicolor, baldosas y/o azulejos en mosaico, suelo de baldosas de porcelana, lavabo integrado, encimera de acrílico, suelo gris y encimeras blancas
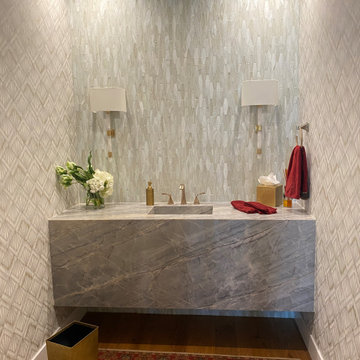
A luxurious powder room with a floating quartzite under lit vanity, burnished gold plumbing fixtures, marble mosaic fully clad wall a the and wall coverings with a bit of shimmer on the remaining walls. The wall light sconces have a quartz crystal base....mirror on the way.

Advisement + Design - Construction advisement, custom millwork & custom furniture design, interior design & art curation by Chango & Co.
Imagen de aseo a medida tradicional renovado grande con armarios con rebordes decorativos, puertas de armario blancas, sanitario de una pieza, paredes blancas, suelo de piedra caliza, lavabo integrado, encimera de cuarzo compacto, suelo gris, encimeras blancas, machihembrado y machihembrado
Imagen de aseo a medida tradicional renovado grande con armarios con rebordes decorativos, puertas de armario blancas, sanitario de una pieza, paredes blancas, suelo de piedra caliza, lavabo integrado, encimera de cuarzo compacto, suelo gris, encimeras blancas, machihembrado y machihembrado
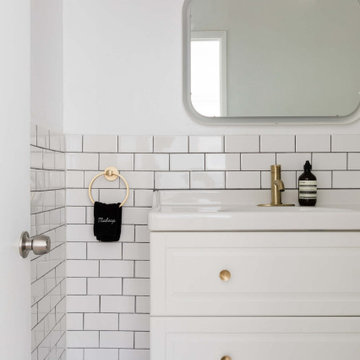
Foto de aseo flotante clásico renovado de tamaño medio con armarios con paneles con relieve, puertas de armario blancas, baldosas y/o azulejos blancos, baldosas y/o azulejos de cemento, paredes blancas, lavabo integrado, suelo gris y encimeras blancas
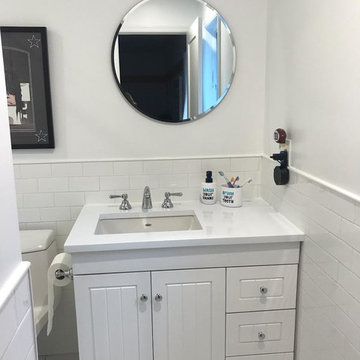
Modelo de aseo clásico renovado pequeño con puertas de armario blancas, baldosas y/o azulejos blancos, paredes blancas, suelo de pizarra, lavabo integrado, encimera de cuarcita, suelo blanco y encimeras blancas
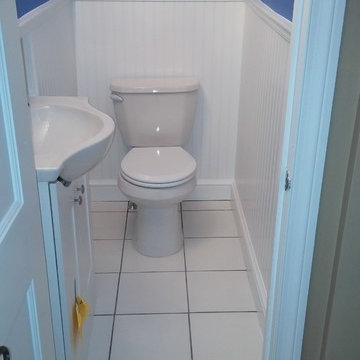
Diseño de aseo clásico renovado pequeño con armarios con paneles con relieve, puertas de armario blancas, sanitario de dos piezas, baldosas y/o azulejos blancos, baldosas y/o azulejos de porcelana, paredes azules, suelo de baldosas de porcelana, lavabo integrado y encimera de acrílico
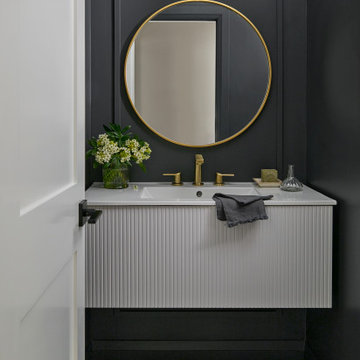
stunning powder room with diamond pattern floor tile and white wall hung vanity with brass fixtures
Ejemplo de aseo flotante clásico renovado pequeño con armarios tipo mueble, puertas de armario blancas, paredes negras, suelo de baldosas de porcelana, lavabo integrado, encimera de cuarzo compacto, suelo blanco y encimeras blancas
Ejemplo de aseo flotante clásico renovado pequeño con armarios tipo mueble, puertas de armario blancas, paredes negras, suelo de baldosas de porcelana, lavabo integrado, encimera de cuarzo compacto, suelo blanco y encimeras blancas
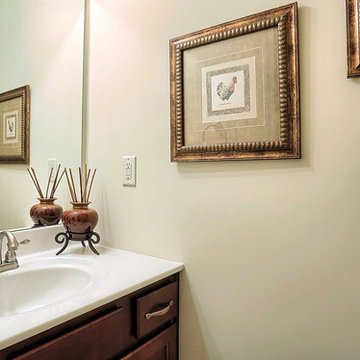
This spacious 2-story home features a welcoming front porch and 2-car side entry garage with mudroom. A dramatic 2-story ceiling in the Foyer creates a grand impression upon entering the home. The Foyer is flanked by the Study to the left and the Living Room to the right. Off of the Living Room is the Formal Dining Room adorned by chair rail with elegant block detail.
The Kitchen with stainless steel appliances and convenient island opens to the sunny Breakfast Area with sliding glass door access to backyard patio. The spacious Family Room features a cozy gas fireplace and triple windows providing plenty of natural light.
The second floor boast all 4 bedrooms, 2 full bathrooms, and a laundry room. The Owner’s Suite with truncated ceiling features an expansive closet and private bathroom with 5’ shower and double bowl vanity with cultured marble top.
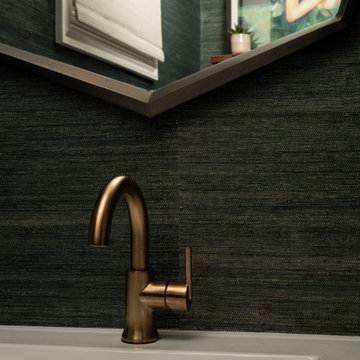
Foto de aseo de pie tradicional renovado pequeño con armarios con paneles lisos, puertas de armario de madera oscura, paredes verdes, lavabo integrado, suelo multicolor y encimeras blancas
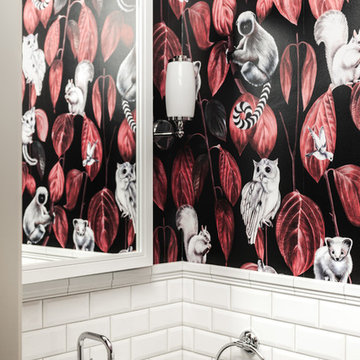
Modelo de aseo clásico renovado con baldosas y/o azulejos blancos, baldosas y/o azulejos de cemento, paredes multicolor y lavabo integrado
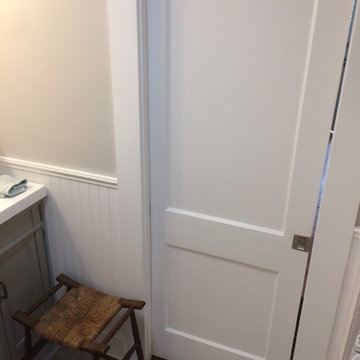
Modelo de aseo clásico renovado pequeño con armarios con paneles empotrados, puertas de armario grises, sanitario de dos piezas, paredes grises, suelo de baldosas de porcelana, lavabo integrado, encimera de acrílico y suelo gris
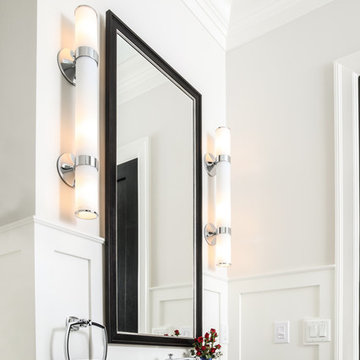
Ejemplo de aseo clásico renovado de tamaño medio con armarios estilo shaker, puertas de armario de madera en tonos medios, paredes beige, lavabo integrado, encimera de acrílico y encimeras blancas
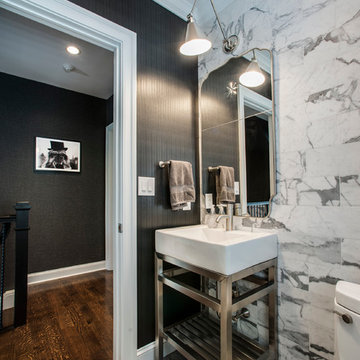
Imagen de aseo clásico renovado con armarios abiertos, paredes multicolor, lavabo integrado y suelo gris
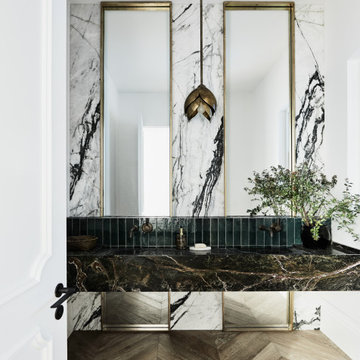
Ejemplo de aseo clásico renovado grande con baldosas y/o azulejos verdes, baldosas y/o azulejos de mármol, paredes blancas, suelo de madera en tonos medios, lavabo integrado, encimera de mármol, suelo marrón y encimeras verdes
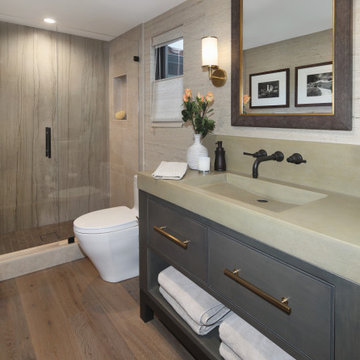
Imagen de aseo clásico renovado con armarios tipo mueble, baldosas y/o azulejos grises, losas de piedra, suelo de madera clara, lavabo integrado, encimera de cemento y encimeras grises

This eye-catching wall paper is nothing short of a conversation starter. A small freestanding vanity replaced a pedestal sink, adding visual interest and storage.
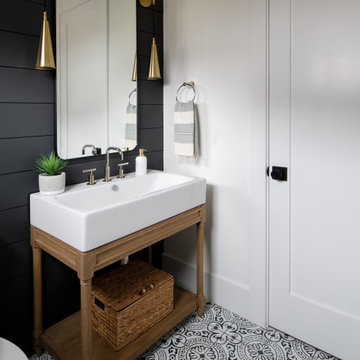
Diseño de aseo de pie tradicional renovado con armarios tipo mueble, puertas de armario de madera clara, paredes negras, suelo de baldosas de cerámica, lavabo integrado y machihembrado
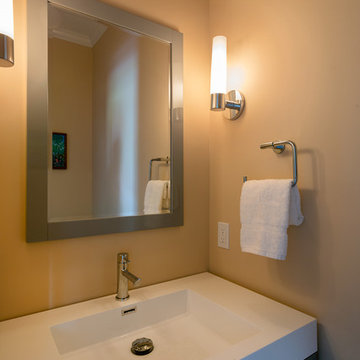
John Tsantes
Ejemplo de aseo clásico renovado pequeño con armarios con paneles lisos, puertas de armario de madera en tonos medios, paredes amarillas y lavabo integrado
Ejemplo de aseo clásico renovado pequeño con armarios con paneles lisos, puertas de armario de madera en tonos medios, paredes amarillas y lavabo integrado
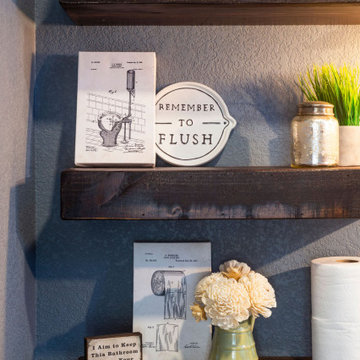
Our clients were looking to make this home their forever home and to create a warm and welcoming space that the whole family would enjoy returning to every day. One of our primary goals in this project was to change how our clients moved through their home. We tossed aside the existing walls that blocked off the kitchen and introduced a butler’s pantry to connect the kitchen directly to the dining room. Contrast is king in this home, and we utilized a variety of light and dark finishes to create distinctive layers and lean into opportunities for accents. To tie the space in this home together, we introduced warm hardwood flooring throughout the main level and selected a soft grey paint as our primary wall color.
Kitchen- The heart of this home is most definitely the kitchen! We erased every trace of the original builder kitchen and created a space that welcomes one and all. The glorious island, with its light cabinetry and dramatic quartz countertop, provides the perfect gathering place for morning coffee and baking sessions. At the perimeter of the kitchen, we selected a handsome grey finish with a brushed linen effect for an extra touch of texture that ties in with the high variation backsplash tile giving us a softened handmade feel. Black metal accents from the hardware to the light fixtures unite the kitchen with the rest of the home.
Butler’s Pantry- The Butler’s Pantry quickly became one of our favorite spaces in this home! We had fun with the backsplash tile patten (utilizing the same tile we highlighted in the kitchen but installed in a herringbone pattern). Continuing the warm tones through this space with the butcher block counter and open shelving, it works to unite the front and back of the house. Plus, this space is home to the kegerator with custom family tap handles!
Mud Room- We wanted to make sure we gave this busy family a landing place for all their belongings. With plenty of cabinetry storage, a sweet built-in bench, and hooks galore there’s no more jockeying to find a home for coats.
Fireplace- A double-sided fireplace means double the opportunity for a dramatic focal point! On the living room side (the tv-free grown-up zone) we utilized reclaimed wooden planks to add layers of texture and bring in more cozy warm vibes. On the family room side (aka the tv room) we mixed it up with a travertine ledger stone that ties in with the warm tones of the kitchen island.
Staircase- The standard builder handrail was just not going to do it anymore! So, we leveled up designed a custom steel & wood railing for this home with a dark finish that allows it to contrast beautifully against the walls and tie in with the dark accent finishes throughout the home.
657 ideas para aseos clásicos renovados con lavabo integrado
9
