657 ideas para aseos clásicos renovados con lavabo integrado
Filtrar por
Presupuesto
Ordenar por:Popular hoy
21 - 40 de 657 fotos
Artículo 1 de 3

Large scale floral pattern grasscloth, lacquered teal vanity, and brass accents in the plumbing fixtures, mirror, and lighting - make this powder bath the jewel box of the residence.
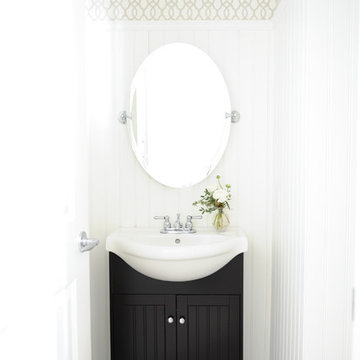
In this serene family home we worked in a palette of soft gray/blues and warm walnut wood tones that complimented the clients' collection of original South African artwork. We happily incorporated vintage items passed down from relatives and treasured family photos creating a very personal home where this family can relax and unwind. Interior Design by Lori Steeves of Simply Home Decorating Inc. Photos by Tracey Ayton Photography.

This tiny bathroom is all you need when space it tight. The light and airy vanity keeps this room from feeling too tight. We also love how the gold accents add warmth to the cooler tones of the teal backsplash tiles and dark grey floors.

Foto de aseo flotante clásico renovado pequeño con puertas de armario grises, paredes grises, suelo de baldosas de porcelana, lavabo integrado, encimera de cuarzo compacto, suelo negro, encimeras blancas y sanitario de dos piezas

photos by Pedro Marti
For this project the client hired us to renovate the top unit of this two family brownstone located in the historic district of Bedstuy in Brooklyn, NY. The upper apartment of the house is a three story home of which the lower two floors were fully renovated. The Clients wanted to keep the historic charm and original detail of the home as well as the general historic layout. The main layout change was to move the kitchen from the top floor to what was previously a living room at the rear of the first floor, creating an open dining/kitchen area. The kitchen consists of a large island with a farmhouse sink and a wall of paneled white and gray cabinetry. The rear window in the kitchen was enlarged and two large French doors were installed which lead out to a new elevated ipe deck with a stair that leads down to the garden. A powder room on the parlor floor from a previous renovation was reduced in size to give extra square footage to the dining room, its main feature is a colorful butterfly wallpaper. On the second floor The existing bedrooms were maintained but the center of the floor was gutted to create an additional bathroom in a previous walk-in closet. This new bathroom is a large ensuite masterbath featuring a multicolored glass mosaic tile detail adjacent to a more classic subway tile. To make up for the lost closet space where the masterbath was installed we chose to install new French swinging doors with historic bubble glass beneath an arched entry to an alcove in the master bedroom thus creating a large walk-in closet while maintaining the light in the room.
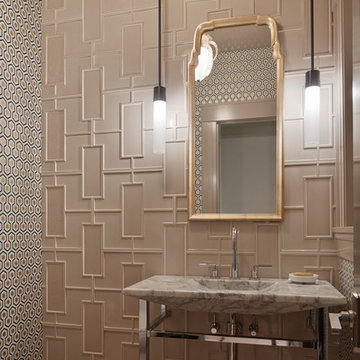
Gast Architects / Bruce Damonte Photography
Imagen de aseo tradicional renovado con lavabo integrado, encimera de mármol, baldosas y/o azulejos beige, baldosas y/o azulejos de cerámica, suelo de baldosas de cerámica, paredes multicolor y encimeras grises
Imagen de aseo tradicional renovado con lavabo integrado, encimera de mármol, baldosas y/o azulejos beige, baldosas y/o azulejos de cerámica, suelo de baldosas de cerámica, paredes multicolor y encimeras grises
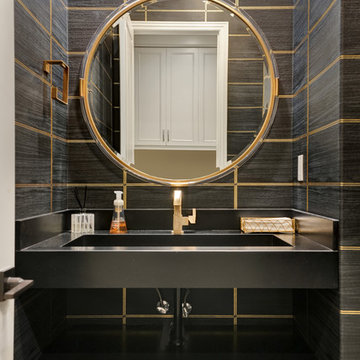
Modelo de aseo tradicional renovado con baldosas y/o azulejos negros, lavabo integrado y encimeras negras
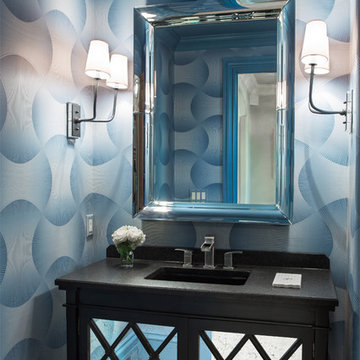
We incorporate textured wall coverings inside display cabinets, above wainscoting, on fireplace surround, on select accent walls, in the powder bath and on LR coffered ceiling.
Scott Moore Photography
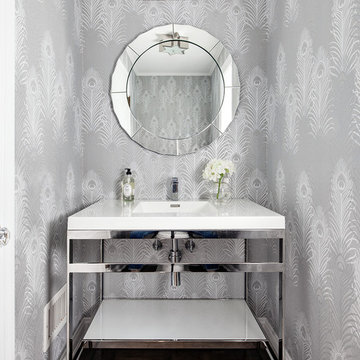
Regan Wood Photography
Diseño de aseo tradicional renovado con armarios abiertos, paredes grises y lavabo integrado
Diseño de aseo tradicional renovado con armarios abiertos, paredes grises y lavabo integrado

Devon Grace Interiors designed a modern, moody, and sophisticated powder room with navy blue wallpaper, a Carrara marble integrated sink, and custom white oak vanity.

In this full service residential remodel project, we left no stone, or room, unturned. We created a beautiful open concept living/dining/kitchen by removing a structural wall and existing fireplace. This home features a breathtaking three sided fireplace that becomes the focal point when entering the home. It creates division with transparency between the living room and the cigar room that we added. Our clients wanted a home that reflected their vision and a space to hold the memories of their growing family. We transformed a contemporary space into our clients dream of a transitional, open concept home.

A quick refresh to the powder bathroom but created a big impact!
Diseño de aseo de pie tradicional renovado pequeño con armarios estilo shaker, puertas de armario marrones, sanitario de pared, paredes grises, suelo de baldosas de cerámica, lavabo integrado, encimera de cuarzo compacto, suelo negro y encimeras blancas
Diseño de aseo de pie tradicional renovado pequeño con armarios estilo shaker, puertas de armario marrones, sanitario de pared, paredes grises, suelo de baldosas de cerámica, lavabo integrado, encimera de cuarzo compacto, suelo negro y encimeras blancas

Small powder room remodel. Added a small shower to existing powder room by taking space from the adjacent laundry area.
Modelo de aseo de pie clásico renovado pequeño con armarios abiertos, puertas de armario azules, sanitario de dos piezas, baldosas y/o azulejos de cerámica, paredes azules, suelo de baldosas de cerámica, lavabo integrado, suelo blanco, encimeras blancas y boiserie
Modelo de aseo de pie clásico renovado pequeño con armarios abiertos, puertas de armario azules, sanitario de dos piezas, baldosas y/o azulejos de cerámica, paredes azules, suelo de baldosas de cerámica, lavabo integrado, suelo blanco, encimeras blancas y boiserie

Небольшой гостевой санузел. Отделка стен выполнена керамогранитом с активным рисунком камня оникс. Латунные смесители подчеркивают изысканность помещения.
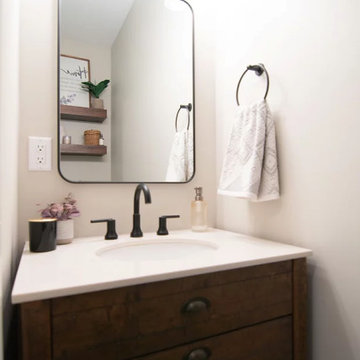
A quick refresh to the powder bathroom but created a big impact!
Diseño de aseo de pie clásico renovado pequeño con armarios estilo shaker, puertas de armario marrones, sanitario de pared, paredes grises, suelo de baldosas de cerámica, lavabo integrado, encimera de cuarzo compacto, suelo negro y encimeras blancas
Diseño de aseo de pie clásico renovado pequeño con armarios estilo shaker, puertas de armario marrones, sanitario de pared, paredes grises, suelo de baldosas de cerámica, lavabo integrado, encimera de cuarzo compacto, suelo negro y encimeras blancas
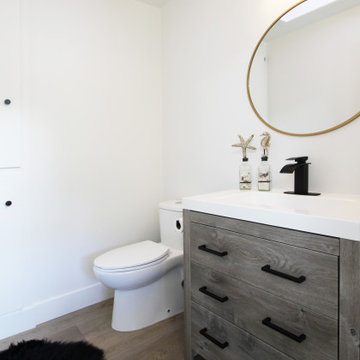
Diseño de aseo de pie clásico renovado pequeño con armarios con paneles lisos, puertas de armario de madera oscura, sanitario de una pieza, paredes blancas, suelo vinílico, lavabo integrado, suelo marrón y encimeras blancas
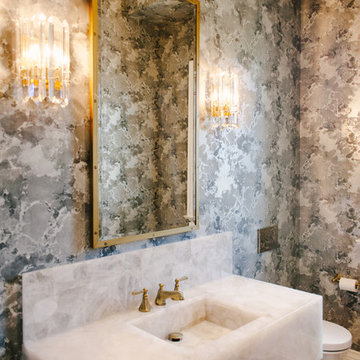
Imagen de aseo clásico renovado con sanitario de pared, paredes multicolor, lavabo integrado, encimera de piedra caliza y suelo multicolor

In the powder room, a floating walnut vanity maximizes space. Schoolhouse Electric sconces flank a deckle-edged oval mirror.
Photography by Brett Beyer
Sconces: Schoolhouse Electric.
Paint: Ben Moore “Maple Leaf Red” 2084-20.
Mirror: Shades of Light.
Vanity: vintage walnut.
Sink: Decolav.
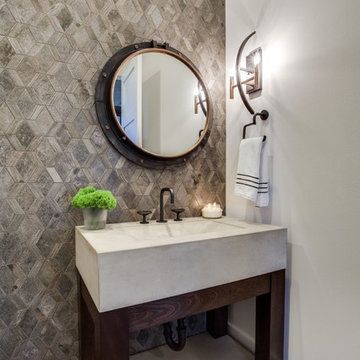
Imagen de aseo tradicional renovado de tamaño medio con armarios abiertos, puertas de armario de madera en tonos medios, baldosas y/o azulejos marrones, baldosas y/o azulejos de porcelana, paredes grises, suelo de madera en tonos medios, lavabo integrado y suelo marrón
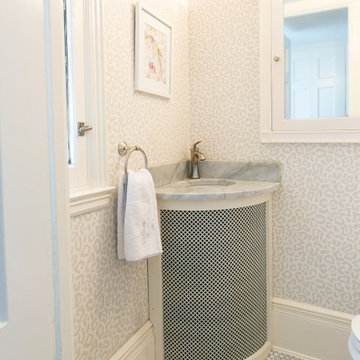
Quaint small powder room with light gray cheetah print wallpaper. Hex marble floors and corner sink countertop with polished nickel fixtures.
Imagen de aseo a medida tradicional renovado pequeño con paredes grises, suelo de mármol, lavabo integrado, encimera de mármol, encimeras grises y papel pintado
Imagen de aseo a medida tradicional renovado pequeño con paredes grises, suelo de mármol, lavabo integrado, encimera de mármol, encimeras grises y papel pintado
657 ideas para aseos clásicos renovados con lavabo integrado
2