612 ideas para armarios y vestidores con todos los diseños de techos
Filtrar por
Presupuesto
Ordenar por:Popular hoy
41 - 60 de 612 fotos
Artículo 1 de 3
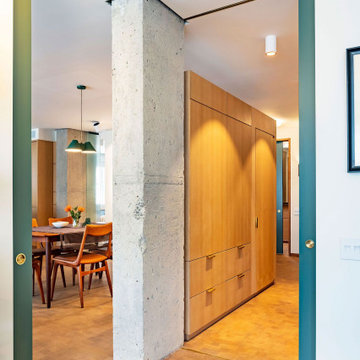
This transformation took an estate-condition 2 bedroom 2 bathroom corner unit located in the heart of NYC's West Village to a whole other level. Exquisitely designed and beautifully executed; details abound which delight the senses at every turn.
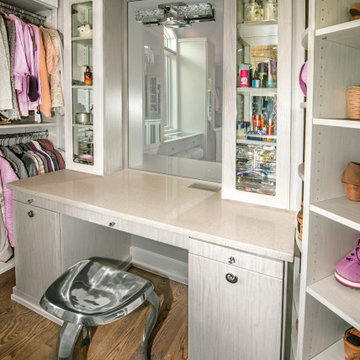
The built-in vanity table has a contemporary vibe
Diseño de armario vestidor de mujer y abovedado clásico renovado de tamaño medio con armarios con paneles lisos, puertas de armario de madera clara, suelo de madera en tonos medios y suelo marrón
Diseño de armario vestidor de mujer y abovedado clásico renovado de tamaño medio con armarios con paneles lisos, puertas de armario de madera clara, suelo de madera en tonos medios y suelo marrón

Walk-in custom-made closet with solid wood soft closing. It was female closet with white color finish. Porcelain Flooring material (beige color) and flat ceiling. The client received a personalized closet system that’s thoroughly organized, perfectly functional, and stylish to complement his décor and lifestyle. We added an island with a top in marble and jewelry drawers below in the custom walk-in closet.
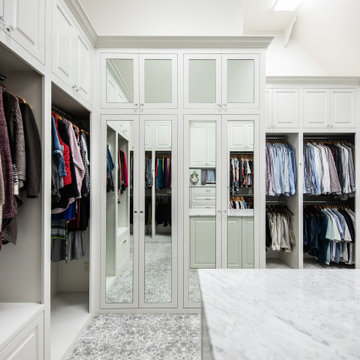
Large walk in master closet with dressers, island, mirrored doors and lot of hanging space!
Imagen de armario vestidor unisex y abovedado tradicional grande con armarios con rebordes decorativos, puertas de armario blancas, moqueta y suelo gris
Imagen de armario vestidor unisex y abovedado tradicional grande con armarios con rebordes decorativos, puertas de armario blancas, moqueta y suelo gris

Rodwin Architecture & Skycastle Homes
Location: Boulder, Colorado, USA
Interior design, space planning and architectural details converge thoughtfully in this transformative project. A 15-year old, 9,000 sf. home with generic interior finishes and odd layout needed bold, modern, fun and highly functional transformation for a large bustling family. To redefine the soul of this home, texture and light were given primary consideration. Elegant contemporary finishes, a warm color palette and dramatic lighting defined modern style throughout. A cascading chandelier by Stone Lighting in the entry makes a strong entry statement. Walls were removed to allow the kitchen/great/dining room to become a vibrant social center. A minimalist design approach is the perfect backdrop for the diverse art collection. Yet, the home is still highly functional for the entire family. We added windows, fireplaces, water features, and extended the home out to an expansive patio and yard.
The cavernous beige basement became an entertaining mecca, with a glowing modern wine-room, full bar, media room, arcade, billiards room and professional gym.
Bathrooms were all designed with personality and craftsmanship, featuring unique tiles, floating wood vanities and striking lighting.
This project was a 50/50 collaboration between Rodwin Architecture and Kimball Modern
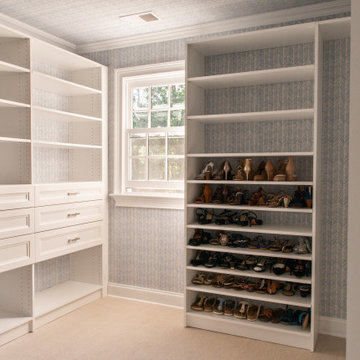
Custom walk-in master closet with ample storage
Modelo de armario vestidor unisex tradicional de tamaño medio con puertas de armario blancas y papel pintado
Modelo de armario vestidor unisex tradicional de tamaño medio con puertas de armario blancas y papel pintado
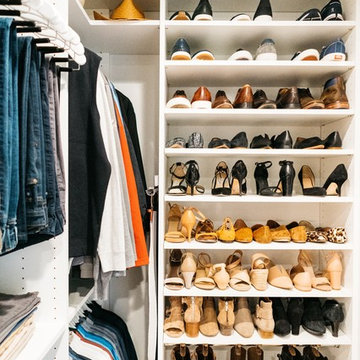
Ejemplo de armario vestidor unisex clásico renovado de tamaño medio con armarios estilo shaker, puertas de armario blancas, suelo de madera en tonos medios, suelo marrón y papel pintado
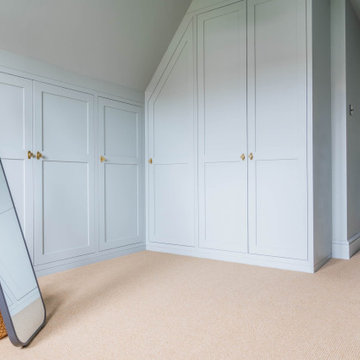
A painted shaker style walk in wardrobe, designed to fit in an awkward loft space with a sloping ceiling. Hanging sections and shelving with a large corner space.
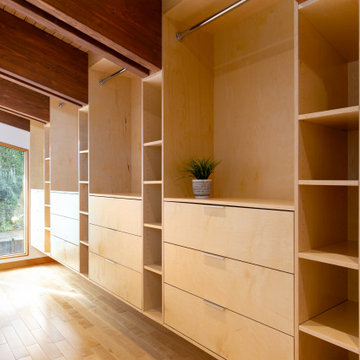
Modelo de armario vestidor unisex y abovedado actual extra grande con armarios con paneles lisos y puertas de armario de madera oscura
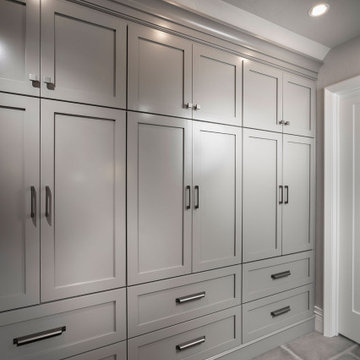
Imagen de armario y vestidor abovedado y unisex minimalista grande con a medida, suelo de baldosas de porcelana y suelo gris
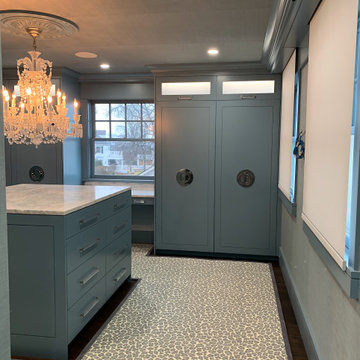
Foto de armario vestidor de tamaño medio con armarios con paneles lisos, puertas de armario azules, moqueta y papel pintado
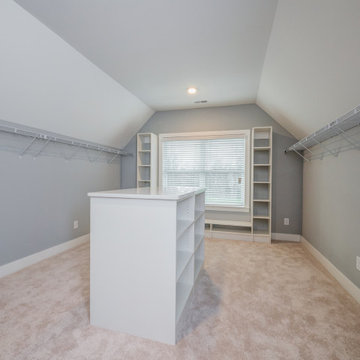
An expansive walk in closet in Charlotte with a vaulted ceiling and tons of storage space.
Foto de armario vestidor unisex y abovedado extra grande con moqueta
Foto de armario vestidor unisex y abovedado extra grande con moqueta
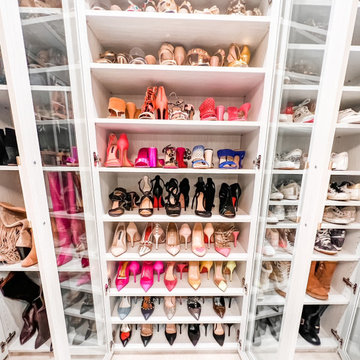
We designed and organized this stunning Master closet for the lady of the house! This closet was so much fun, we loved everything about it down the the champagne fridge!
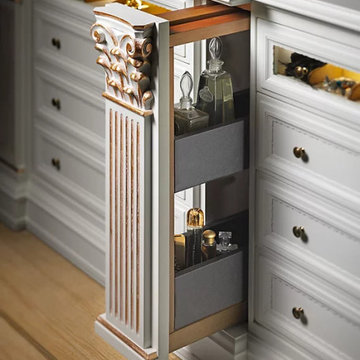
Refined and elegant, in their white golden style, our Roma bespoke wooden wardrobes offer many combinations to always keep your clothes tidy.
The white structure alternates with the light walnut of the shelves and drawers and gives the whole closet a harmonious touch of elegance.
The central island offers even more space to put all your accessories and it comes with a comfortable and soft armchair.
The sliding panels that cover other storage compartments and a large mirror are further details that make these closets into temples for your clothes.
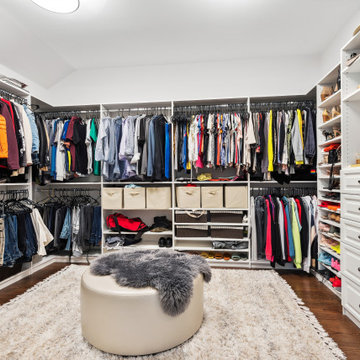
Brand new custom home build. Custom cabinets, quartz counters, hardwood floors throughout, custom lighting throughout. Butlers pantry, wet bar, 2nd floor laundry, fireplace, fully finished basement with game room, guest room and workout room. Custom landscape and hardscape.
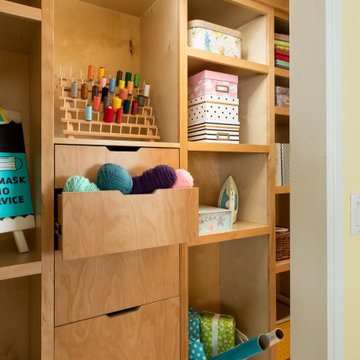
The closet was custom designed and built to this family's specifications. It houses and organizes a variety of supplies including for sewing, crafting, gift wrapping, knitting, and paper arts. These girls are always making something! Family Home in Greenwood, Seattle, WA - Kitchen, Teen Room, Office Art, by Belltown Design LLC, Photography by Julie Mannell
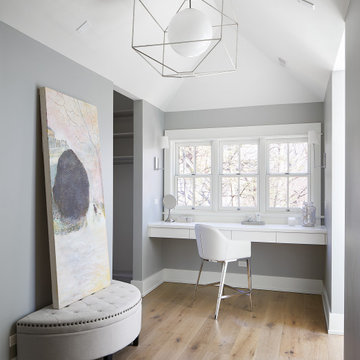
Foto de armario vestidor de mujer y abovedado actual de tamaño medio con armarios con paneles lisos, puertas de armario blancas, suelo de madera clara y suelo beige
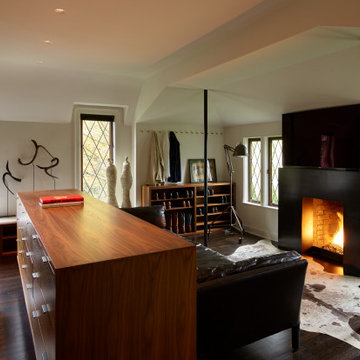
The Dressing Room was opened up to provide more space and light. Custom Walnut wardrobes, dresser, and shoe bench provide clothes storage. The blackened steel fireplace creates a warm focus for lounging.
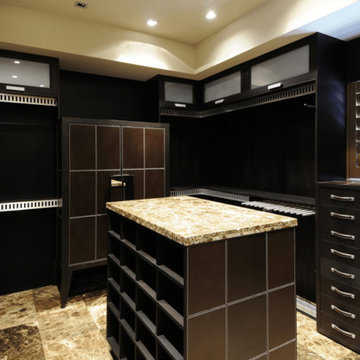
Ejemplo de armario vestidor unisex tradicional renovado grande con armarios con paneles lisos, puertas de armario negras, suelo de piedra caliza, suelo marrón y bandeja
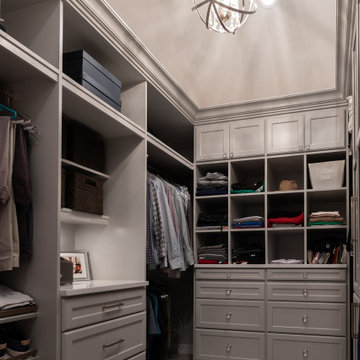
Modelo de armario vestidor unisex clásico de tamaño medio con armarios estilo shaker, puertas de armario grises, moqueta, suelo gris y bandeja
612 ideas para armarios y vestidores con todos los diseños de techos
3