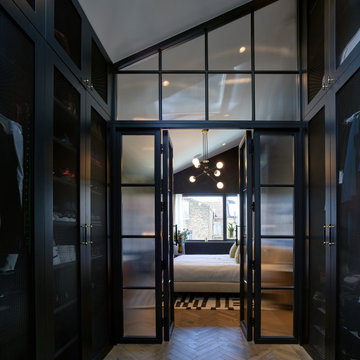613 ideas para armarios y vestidores con todos los diseños de techos
Filtrar por
Presupuesto
Ordenar por:Popular hoy
61 - 80 de 613 fotos
Artículo 1 de 3

Diseño de armario y vestidor unisex y abovedado minimalista pequeño con a medida, armarios con paneles lisos, puertas de armario beige, suelo de madera clara y suelo beige
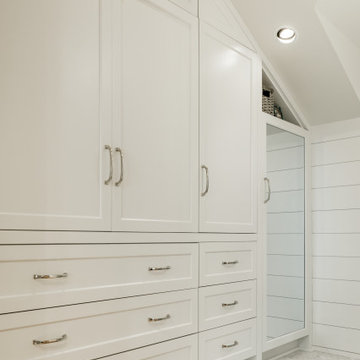
Photo by Tina Witherspoon.
Imagen de armario y vestidor abovedado costero de tamaño medio con a medida, armarios estilo shaker, puertas de armario blancas y suelo de madera en tonos medios
Imagen de armario y vestidor abovedado costero de tamaño medio con a medida, armarios estilo shaker, puertas de armario blancas y suelo de madera en tonos medios
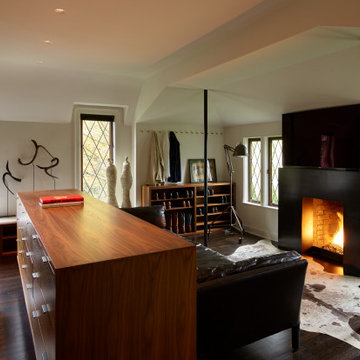
The Dressing Room was opened up to provide more space and light. Custom Walnut wardrobes, dresser, and shoe bench provide clothes storage. The blackened steel fireplace creates a warm focus for lounging.
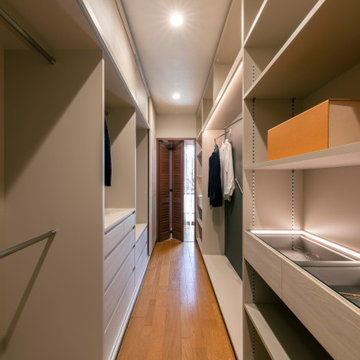
Ejemplo de armario vestidor unisex actual grande con puertas de armario de madera clara, suelo de madera en tonos medios, suelo naranja y papel pintado
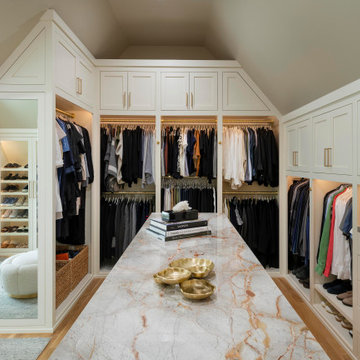
Built right below the pitched roof line, we turned this challenging closet into a beautiful walk-in sanctuary. It features tall custom cabinetry with a shaker profile, built in shoe units behind glass inset doors and two handbag display cases. A long island with 15 drawers and another built-in dresser provide plenty of storage. A steamer unit is built behind a mirrored door.
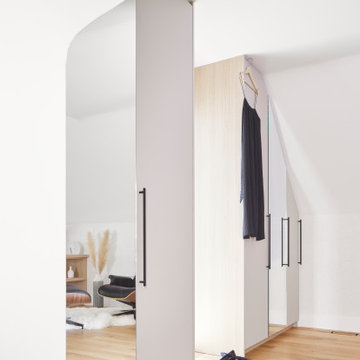
Diseño de armario y vestidor unisex y abovedado minimalista pequeño con a medida, armarios con paneles lisos, puertas de armario beige, suelo de madera clara y suelo beige
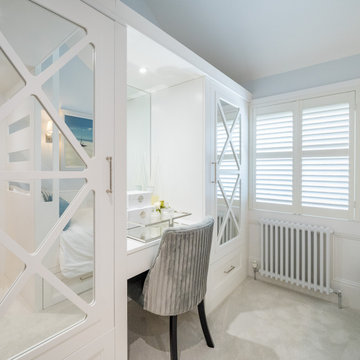
Nestled in the heart of Cowes on the Isle of Wight, this gorgeous Hampton's style cottage proves that good things, do indeed, come in 'small packages'!
Small spaces packed with BIG designs and even larger solutions, this cottage may be small, but it's certainly mighty, ensuring that storage is not forgotten about, alongside practical amenities.
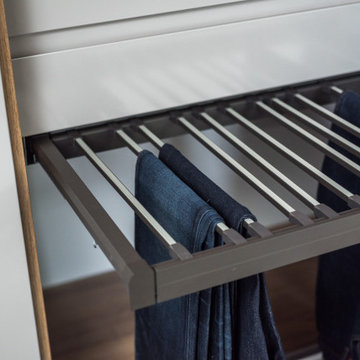
Check out this beautiful wardrobe project we just completed for our lovely returning client!
We have worked tirelessly to transform that awkward space under the sloped ceiling into a stunning, functional masterpiece. By collabortating with the client we've maximized every inch of that challenging area, creating a tailored wardrobe that seamlessly integrates with the unique architectural features of their home.
Don't miss out on the opportunity to enhance your living space. Contact us today and let us bring our expertise to your home, creating a customized solution that meets your unique needs and elevates your lifestyle. Let's make your home shine with smart spaces and bespoke designs!Contact us if you feel like your home would benefit from a one of a kind, signature furniture piece.
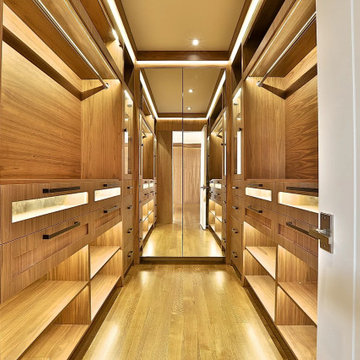
Walking Closet View
Imagen de armario y vestidor de hombre minimalista grande con a medida, armarios con paneles lisos, puertas de armario de madera en tonos medios, suelo de madera en tonos medios, suelo marrón y bandeja
Imagen de armario y vestidor de hombre minimalista grande con a medida, armarios con paneles lisos, puertas de armario de madera en tonos medios, suelo de madera en tonos medios, suelo marrón y bandeja
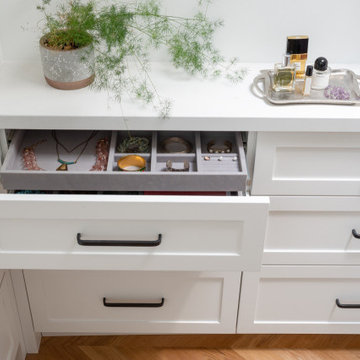
Imagen de vestidor unisex clásico renovado extra grande con armarios con paneles empotrados, puertas de armario blancas, suelo de madera en tonos medios, suelo marrón y vigas vistas
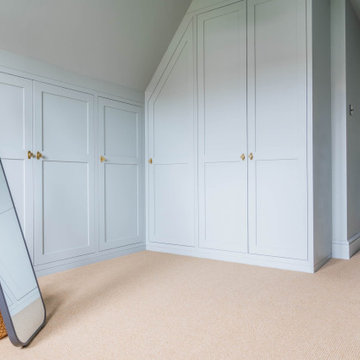
A painted shaker style walk in wardrobe, designed to fit in an awkward loft space with a sloping ceiling. Hanging sections and shelving with a large corner space.
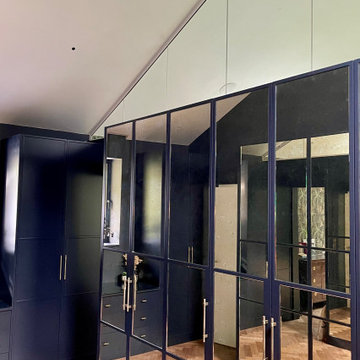
The large triangular glass partition above the wardrobes is where the bedroom is joined to this dressing room, providing additional light into the dressing room whilst increasing the impact of statement lighting and the high vaulted ceiling.
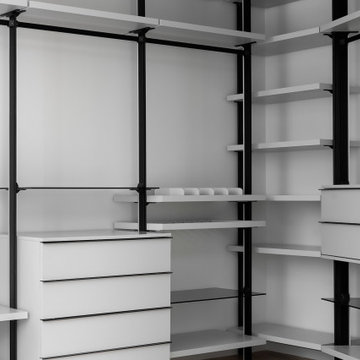
Open cabinetry, with white drawers and wood flooring a perfect Walk-in closet combo to the luxurious master bathroom.
Imagen de armario vestidor unisex minimalista grande con armarios abiertos, puertas de armario blancas, suelo de madera en tonos medios, suelo marrón y bandeja
Imagen de armario vestidor unisex minimalista grande con armarios abiertos, puertas de armario blancas, suelo de madera en tonos medios, suelo marrón y bandeja
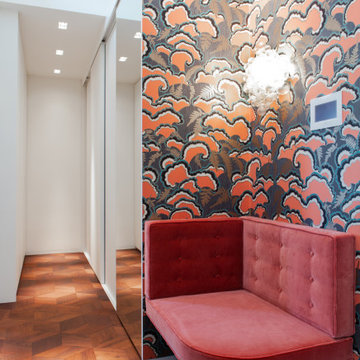
Imagen de armario vestidor unisex bohemio de tamaño medio con armarios con paneles lisos, puertas de armario blancas, suelo de madera en tonos medios, suelo marrón y papel pintado
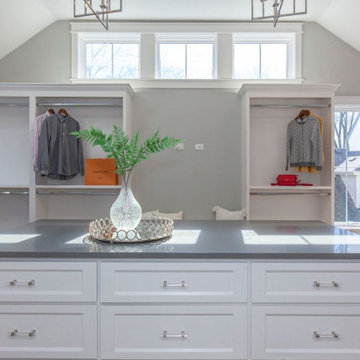
A master closet with room for everything at your fingertips!
Areas for dressing as well as hair and makeup all in this thoughtfully designed closet.
Diseño de armario vestidor unisex campestre grande con armarios abiertos, puertas de armario blancas, suelo de madera clara, suelo marrón y bandeja
Diseño de armario vestidor unisex campestre grande con armarios abiertos, puertas de armario blancas, suelo de madera clara, suelo marrón y bandeja
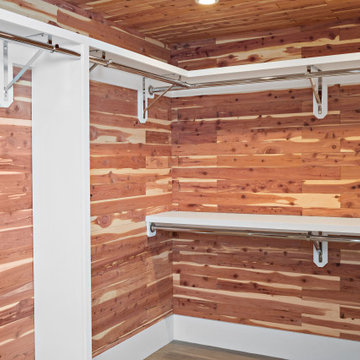
Cedar-lined closet in finished basement of tasteful modern contemporary.
Imagen de armario vestidor unisex de estilo americano con armarios abiertos, puertas de armario de madera oscura, suelo vinílico, suelo marrón y madera
Imagen de armario vestidor unisex de estilo americano con armarios abiertos, puertas de armario de madera oscura, suelo vinílico, suelo marrón y madera
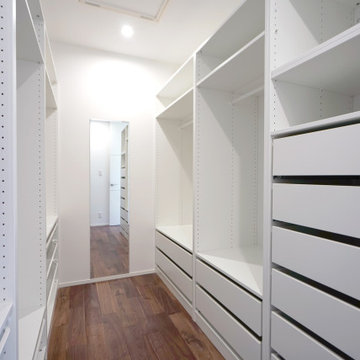
大容量収納のファミリークローゼット
Ejemplo de armario vestidor unisex grande con puertas de armario blancas, suelo marrón y papel pintado
Ejemplo de armario vestidor unisex grande con puertas de armario blancas, suelo marrón y papel pintado
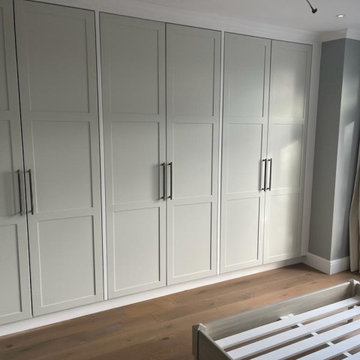
1. Remove all existing flooring, fixtures and fittings
2. Install new electrical wiring and lighting throughout
3. Install new plumbing systems
4. Fit new flooring and underlay
5. Install new door frames and doors
6. Fit new windows
7. Replaster walls and ceilings
8. Decorate with new paint
9. Install new fitted wardrobes and storage
10. Fit new radiators
11. Install a new heating system
12. Fit new skirting boards
13. Fit new architraves and cornicing
14. Install new kitchen cabinets, worktops and appliances
15. Fit new besboke marble bathroom, showers and tiling
16. Fit new engineered wood flooring
17. Removing and build new insulated walls
18. Bespoke joinery works and Wardrobe
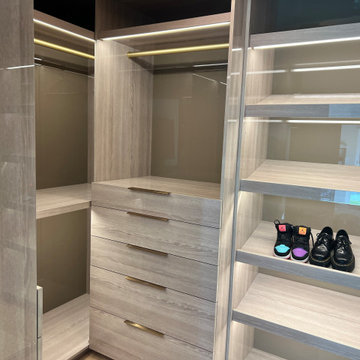
It was a small space and we max out the square footage as much as possible.
Diseño de armario y vestidor unisex actual pequeño con a medida, todos los estilos de armarios, puertas de armario de madera clara, suelo de madera clara, suelo beige y todos los diseños de techos
Diseño de armario y vestidor unisex actual pequeño con a medida, todos los estilos de armarios, puertas de armario de madera clara, suelo de madera clara, suelo beige y todos los diseños de techos
613 ideas para armarios y vestidores con todos los diseños de techos
4
