613 ideas para armarios y vestidores con todos los diseños de techos
Filtrar por
Presupuesto
Ordenar por:Popular hoy
41 - 60 de 613 fotos
Artículo 1 de 3
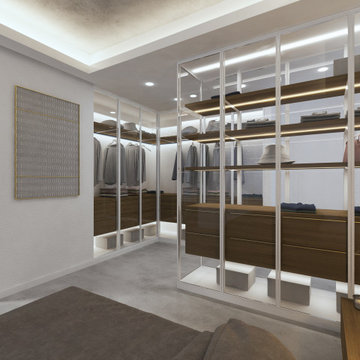
Il progetto di restyling e di arredo per questa villa moderna in fase di costruzione, ha voluto unire contemporaneità e tradizione, tema importante nei nostri progetti.
Dell’architettura della Costa Smeralda abbiamo recuperato i colori caldi e tenui, la sensazione di uno spazio avvolgente, quasi naturale, declinato in chiave moderna e lineare.
L’ambiente principale, la zona giorno era caratterizzata da un corridoio stretto che con due pareti inclinate si affacciava bruscamente sulla sala. Per armonizzare il rapporto tra gli ambienti e i cambi di quota, abbiamo scelto di raccordare le linee di pareti e soffitto con un rivestimento in granito rigato, che richiami i lavori di Sciola e impreziosisca l’ingresso.
Il decoro rigato viene richiamato in altri elementi di arredo, come nella camera da letto e nel bagno, nei pannelli in rovere che rivestono la testiera del letto e il mobile lavabo.
Il granito si ripropone nel rivestimento della piscina, nei complementi di arredo e nel top cucina.
Nel soffitto, il tono grigio chiaro luminoso del granito viene riproposto all’interno delle campiture centrali.
Il richiamo alla tradizione è presente anche negli elementi di decoro tessile utilizzati in tutta la casa. In sala, i toni neutri e giallo oro dei tappeti di mariantoniaurru, richiamano la tradizione in maniera contemporanea e allo stesso modo il pannello Cabulè, disegnato dallo studio, impreziosisce la camera da letto e ne migliora l’acustica.
Per la cucina è stato scelto, infine, un look semplice, total white, adatto ad un ambiente funzionale e luminoso.
Gli arredi sono tutti in legno, granito e materiali tessili; veri, quasi rustici, ma al tempo stesso raffinati.
The project involves a detailed restyling of a modern under construction villa, and it aims to join contemporary and traditional features, such as many of our projects do.
From the Costa Smeralda architecture, we borrowed warm and soft colors, and that atmosphere in which the environment seems to embrace the guests, and we tried to translate it into a much modern design.
The main part of the project is the living room, where a narrow hall, would lead, through two opening walls, abruptly facing the wall. To improve the balance between hall and ling room, and the different ceiling heights it was decided to cover the walls and ceiling with striped granite covering, recalling Sciola’s work and embellishing the entrance.
Striped decor recurs throughout the house, like in the walnut panels covering the bedroom headboard and the bathroom sink cabinet.
Granite is present on the pool borders, in furniture pieces and on the kitchen top.
The ceiling, thanks to a light grey shade, recalls the granite impression.
In the living room, golden yellow details appear in mariantoniaurru carpets, while in the bedroom, Cabulè textile panels, designed by the Studio, improve acoustic performance.
For the kitchen we picked out a simple, total white look, to focus on its feature of functional and luminous environment.
All the furniture pieces are made of natural wood, granite or textile material, to underline the feeling of something true, rustic but at the same time sophisticated.
Traditional elements are also present, all the while translated in modern language, on many textile furnishing accessories chosen.

A modern closet with a minimal design and white scheme finish. The simplicity of the entire room, with its white cabinetry, warm toned lights, and white granite counter, makes it look sophisticated and luxurious. While the decorative wood design in the wall, that is reflecting in the large mirror, adds a consistent look to the Victorian style of this traditional home.
Built by ULFBUILT. Contact us today to learn more.
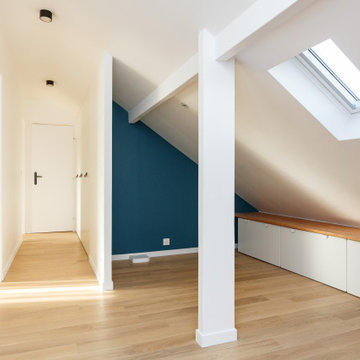
Diseño de armario unisex actual grande con suelo de madera clara, suelo beige, vigas vistas, armarios con rebordes decorativos y puertas de armario blancas
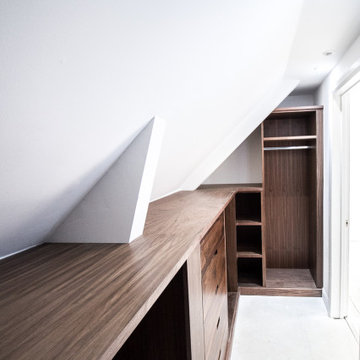
Imagen de armario vestidor unisex y abovedado clásico de tamaño medio con armarios con paneles lisos, puertas de armario de madera en tonos medios, suelo de cemento y suelo gris
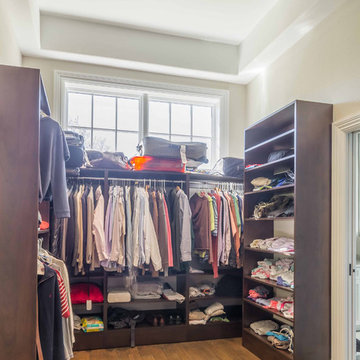
This 6,000sf luxurious custom new construction 5-bedroom, 4-bath home combines elements of open-concept design with traditional, formal spaces, as well. Tall windows, large openings to the back yard, and clear views from room to room are abundant throughout. The 2-story entry boasts a gently curving stair, and a full view through openings to the glass-clad family room. The back stair is continuous from the basement to the finished 3rd floor / attic recreation room.
The interior is finished with the finest materials and detailing, with crown molding, coffered, tray and barrel vault ceilings, chair rail, arched openings, rounded corners, built-in niches and coves, wide halls, and 12' first floor ceilings with 10' second floor ceilings.
It sits at the end of a cul-de-sac in a wooded neighborhood, surrounded by old growth trees. The homeowners, who hail from Texas, believe that bigger is better, and this house was built to match their dreams. The brick - with stone and cast concrete accent elements - runs the full 3-stories of the home, on all sides. A paver driveway and covered patio are included, along with paver retaining wall carved into the hill, creating a secluded back yard play space for their young children.
Project photography by Kmieick Imagery.
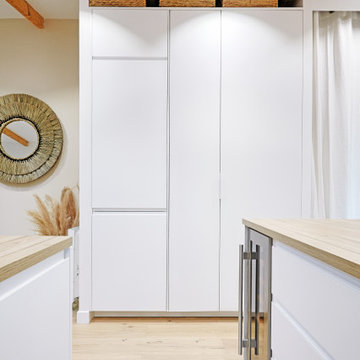
Dans cet appartement les rangements ont été optimisés de façon pratique et fonctionnelle. Le dressing placé le long du couloir, permet en effet un gain de place dans la chambre. On y trouve des placards ainsi qu’une partie penderie.
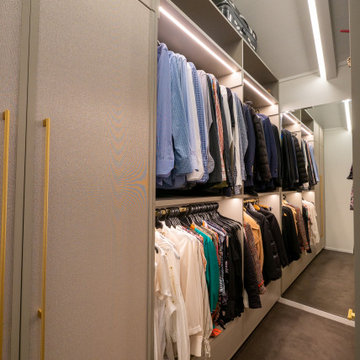
Fantastic custom built walk-in robe
Modelo de armario vestidor unisex y abovedado actual pequeño con puertas de armario grises, moqueta y suelo marrón
Modelo de armario vestidor unisex y abovedado actual pequeño con puertas de armario grises, moqueta y suelo marrón
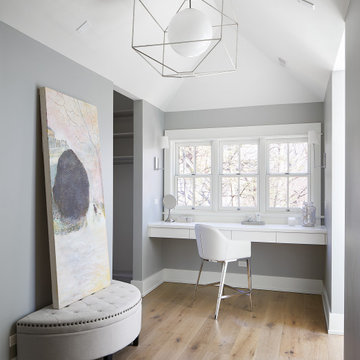
Foto de armario vestidor de mujer y abovedado actual de tamaño medio con armarios con paneles lisos, puertas de armario blancas, suelo de madera clara y suelo beige

The dressing had to be spacious and, of course, with plenty of storage. Since we dressed all wardrobes in the house, we chose to dress this dressing room as well.

This elegant closet/dressing room features a lot of specialized storage. The island includes pull out necklace holders. There is a closet vanity for putting on makeup and styling hair. A purse cabinet stands next to the door. Cabinets that disguise plumbing and electrical connections, plus many more features, make this closet stand out as a cut above the rest. Uplighting installed above the crown moulding accent the high ceilings while premium Hunter Douglas window treatments with motorization control light through the picture window.

Foto de armario vestidor unisex tradicional de tamaño medio con armarios con paneles empotrados, puertas de armario azules, suelo de madera en tonos medios, suelo marrón y casetón
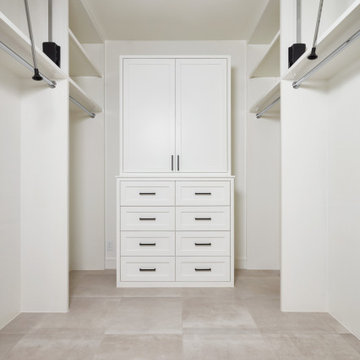
Large walk-in master closet with overhead storage and large format Reside Beige tile floor from Arizona Tile.
Modelo de armario vestidor unisex y abovedado contemporáneo grande con armarios con paneles empotrados, puertas de armario blancas, suelo de baldosas de cerámica y suelo beige
Modelo de armario vestidor unisex y abovedado contemporáneo grande con armarios con paneles empotrados, puertas de armario blancas, suelo de baldosas de cerámica y suelo beige
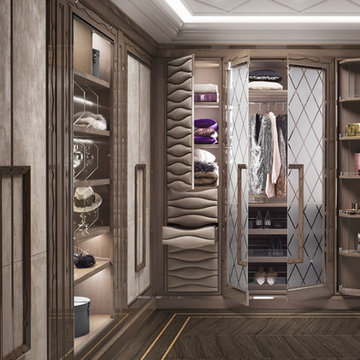
Gran Duca, walk-in closets designed to store clothes in full classic-contemporary style.
Foto de armario vestidor unisex contemporáneo de tamaño medio con armarios con rebordes decorativos, puertas de armario beige, suelo de madera clara, suelo marrón y madera
Foto de armario vestidor unisex contemporáneo de tamaño medio con armarios con rebordes decorativos, puertas de armario beige, suelo de madera clara, suelo marrón y madera
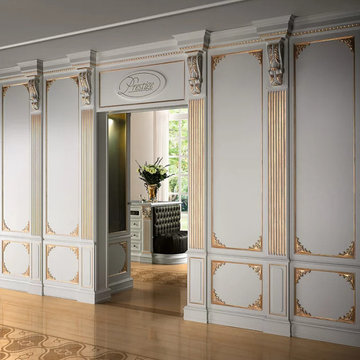
Refined and elegant, in their white golden style, our Roma bespoke wooden wardrobes offer many combinations to always keep your clothes tidy.
The white structure alternates with the light walnut of the shelves and drawers and gives the whole closet a harmonious touch of elegance.
The central island offers even more space to put all your accessories and it comes with a comfortable and soft armchair.
The sliding panels that cover other storage compartments and a large mirror are further details that make these closets into temples for your clothes.
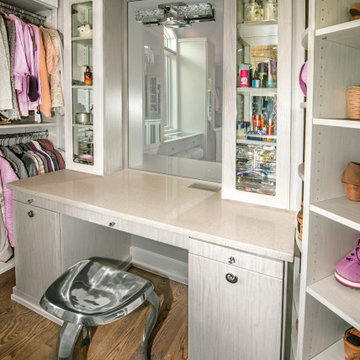
The built-in vanity table has a contemporary vibe
Diseño de armario vestidor de mujer y abovedado clásico renovado de tamaño medio con armarios con paneles lisos, puertas de armario de madera clara, suelo de madera en tonos medios y suelo marrón
Diseño de armario vestidor de mujer y abovedado clásico renovado de tamaño medio con armarios con paneles lisos, puertas de armario de madera clara, suelo de madera en tonos medios y suelo marrón
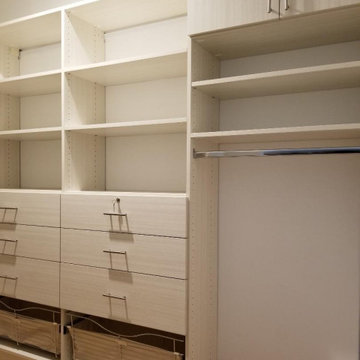
A Beautiful, Modern, Etched White Chocolate Walk-In Closet with Locking Drawers, Laundry Baskets, Hanging Rods and Private Cabinets
Imagen de armario vestidor unisex y abovedado minimalista extra grande con armarios con paneles lisos, puertas de armario de madera clara, suelo de madera clara y suelo beige
Imagen de armario vestidor unisex y abovedado minimalista extra grande con armarios con paneles lisos, puertas de armario de madera clara, suelo de madera clara y suelo beige
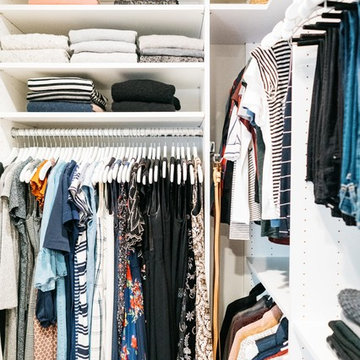
Modelo de armario vestidor unisex tradicional renovado de tamaño medio con armarios estilo shaker, puertas de armario blancas, suelo de madera en tonos medios, suelo marrón y papel pintado
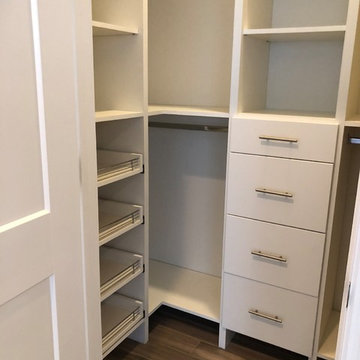
Ejemplo de armario y vestidor unisex actual pequeño con a medida, armarios abiertos, puertas de armario blancas, suelo de madera en tonos medios, suelo marrón y bandeja
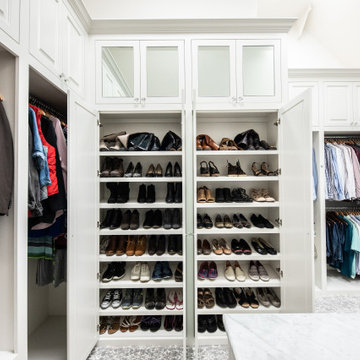
Large walk in master closet with dressers, island, mirrored doors and lot of hanging space!
Foto de armario vestidor unisex y abovedado tradicional grande con armarios con rebordes decorativos, puertas de armario blancas, moqueta y suelo gris
Foto de armario vestidor unisex y abovedado tradicional grande con armarios con rebordes decorativos, puertas de armario blancas, moqueta y suelo gris
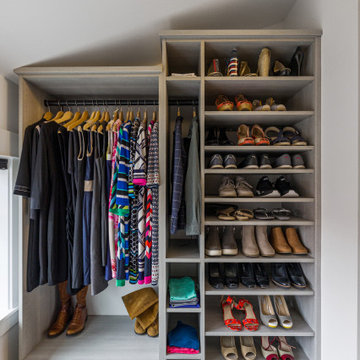
Diseño de armario vestidor unisex y abovedado clásico renovado grande con armarios abiertos, puertas de armario grises, moqueta y suelo blanco
613 ideas para armarios y vestidores con todos los diseños de techos
3