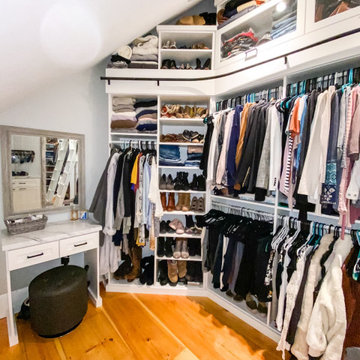613 ideas para armarios y vestidores con todos los diseños de techos
Filtrar por
Presupuesto
Ordenar por:Popular hoy
101 - 120 de 613 fotos
Artículo 1 de 3
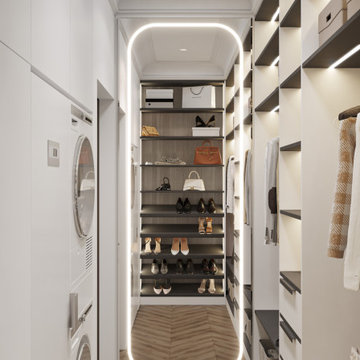
Imagen de armario vestidor unisex actual pequeño con armarios abiertos, puertas de armario blancas, suelo de madera en tonos medios, suelo marrón y bandeja
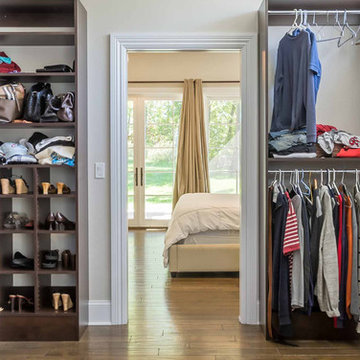
This 6,000sf luxurious custom new construction 5-bedroom, 4-bath home combines elements of open-concept design with traditional, formal spaces, as well. Tall windows, large openings to the back yard, and clear views from room to room are abundant throughout. The 2-story entry boasts a gently curving stair, and a full view through openings to the glass-clad family room. The back stair is continuous from the basement to the finished 3rd floor / attic recreation room.
The interior is finished with the finest materials and detailing, with crown molding, coffered, tray and barrel vault ceilings, chair rail, arched openings, rounded corners, built-in niches and coves, wide halls, and 12' first floor ceilings with 10' second floor ceilings.
It sits at the end of a cul-de-sac in a wooded neighborhood, surrounded by old growth trees. The homeowners, who hail from Texas, believe that bigger is better, and this house was built to match their dreams. The brick - with stone and cast concrete accent elements - runs the full 3-stories of the home, on all sides. A paver driveway and covered patio are included, along with paver retaining wall carved into the hill, creating a secluded back yard play space for their young children.
Project photography by Kmieick Imagery.
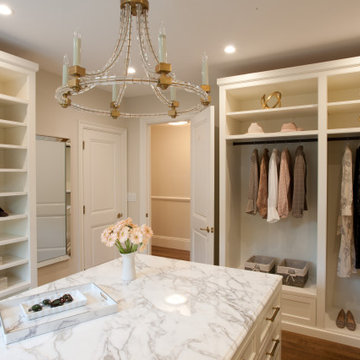
Ejemplo de armario vestidor de mujer y abovedado tradicional renovado grande con armarios con rebordes decorativos, puertas de armario blancas, suelo de madera oscura y suelo marrón
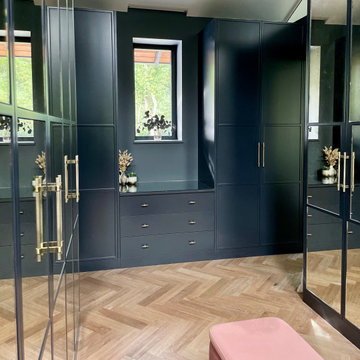
Bespoke cupboards, mirrored wardrobes and drawers fit the space seamlessly with the walls matching, all in Farrow and Ball Downpipe
Modelo de armario vestidor unisex y abovedado actual de tamaño medio con armarios con paneles empotrados, puertas de armario grises, suelo de madera en tonos medios y suelo marrón
Modelo de armario vestidor unisex y abovedado actual de tamaño medio con armarios con paneles empotrados, puertas de armario grises, suelo de madera en tonos medios y suelo marrón
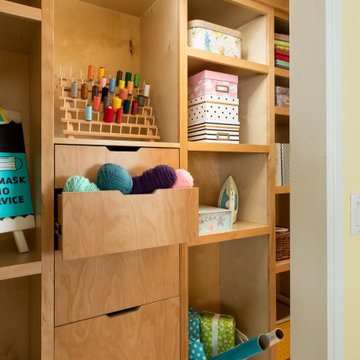
The closet was custom designed and built to this family's specifications. It houses and organizes a variety of supplies including for sewing, crafting, gift wrapping, knitting, and paper arts. These girls are always making something! Family Home in Greenwood, Seattle, WA - Kitchen, Teen Room, Office Art, by Belltown Design LLC, Photography by Julie Mannell
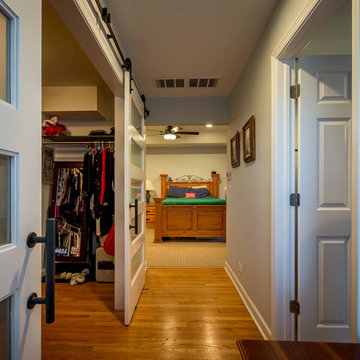
Modelo de armario vestidor unisex clásico renovado de tamaño medio con armarios abiertos, puertas de armario de madera en tonos medios, suelo de madera en tonos medios, suelo marrón y papel pintado
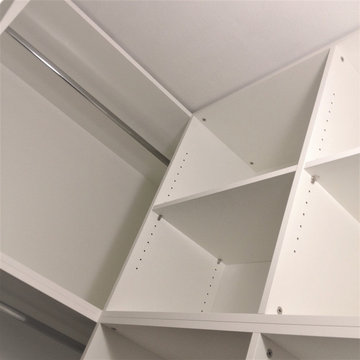
verstellbare Regalböden und mehrere Kleiderstangen übereinander
Ejemplo de armario vestidor unisex actual pequeño con armarios con paneles lisos, puertas de armario blancas, suelo laminado, suelo marrón y papel pintado
Ejemplo de armario vestidor unisex actual pequeño con armarios con paneles lisos, puertas de armario blancas, suelo laminado, suelo marrón y papel pintado
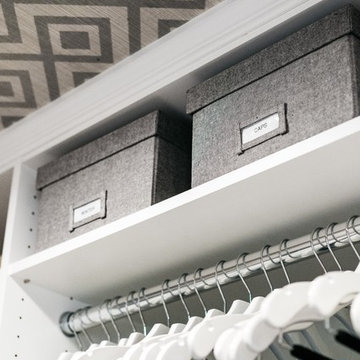
Ejemplo de armario vestidor unisex tradicional renovado de tamaño medio con armarios estilo shaker, puertas de armario blancas, suelo de madera en tonos medios, suelo marrón y papel pintado
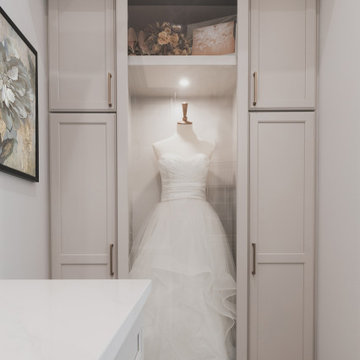
Diseño de armario vestidor unisex tradicional de tamaño medio con armarios estilo shaker, puertas de armario grises, moqueta, suelo gris y bandeja
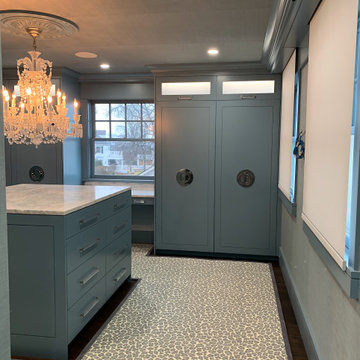
Foto de armario vestidor de tamaño medio con armarios con paneles lisos, puertas de armario azules, moqueta y papel pintado

Rodwin Architecture & Skycastle Homes
Location: Boulder, Colorado, USA
Interior design, space planning and architectural details converge thoughtfully in this transformative project. A 15-year old, 9,000 sf. home with generic interior finishes and odd layout needed bold, modern, fun and highly functional transformation for a large bustling family. To redefine the soul of this home, texture and light were given primary consideration. Elegant contemporary finishes, a warm color palette and dramatic lighting defined modern style throughout. A cascading chandelier by Stone Lighting in the entry makes a strong entry statement. Walls were removed to allow the kitchen/great/dining room to become a vibrant social center. A minimalist design approach is the perfect backdrop for the diverse art collection. Yet, the home is still highly functional for the entire family. We added windows, fireplaces, water features, and extended the home out to an expansive patio and yard.
The cavernous beige basement became an entertaining mecca, with a glowing modern wine-room, full bar, media room, arcade, billiards room and professional gym.
Bathrooms were all designed with personality and craftsmanship, featuring unique tiles, floating wood vanities and striking lighting.
This project was a 50/50 collaboration between Rodwin Architecture and Kimball Modern
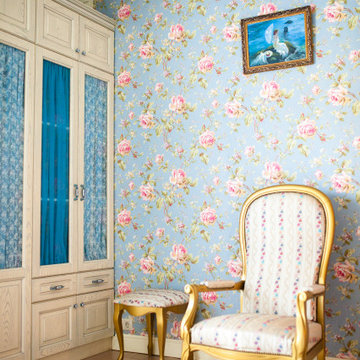
Modelo de armario vestidor unisex tradicional grande con armarios tipo vitrina, puertas de armario blancas, suelo de madera clara y vigas vistas
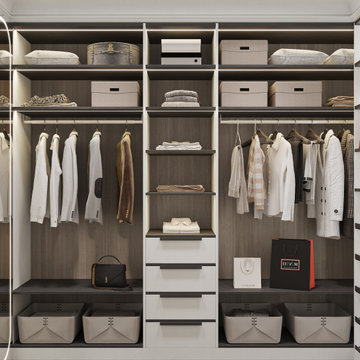
Diseño de armario vestidor unisex actual pequeño con armarios abiertos, puertas de armario blancas, suelo de madera en tonos medios, suelo marrón y bandeja
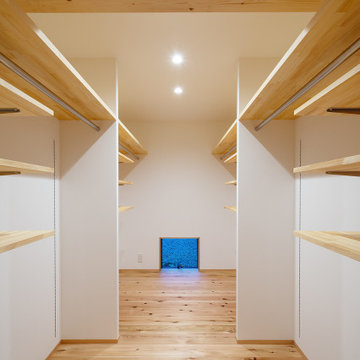
家族が利用するクローゼットは動線を中心に両側に設け大きな収納量を確保しました。仕切りごとに、それぞれハンガーパイプ部分と可動棚部分に分けられ、衣類を収納しやすくしています。
Ejemplo de armario vestidor unisex nórdico de tamaño medio con armarios abiertos, suelo de madera en tonos medios, suelo marrón y papel pintado
Ejemplo de armario vestidor unisex nórdico de tamaño medio con armarios abiertos, suelo de madera en tonos medios, suelo marrón y papel pintado
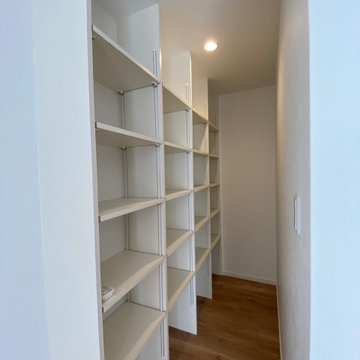
奥に深く使いにくかった中段付きの押入を使いやすいよう可動棚を設置。
Ejemplo de armario vestidor unisex de tamaño medio con armarios abiertos, puertas de armario blancas, suelo de madera en tonos medios, suelo marrón y papel pintado
Ejemplo de armario vestidor unisex de tamaño medio con armarios abiertos, puertas de armario blancas, suelo de madera en tonos medios, suelo marrón y papel pintado
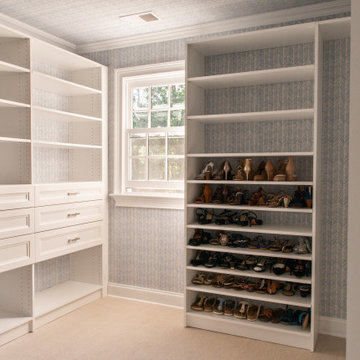
Custom walk-in master closet with ample storage
Modelo de armario vestidor unisex tradicional de tamaño medio con puertas de armario blancas y papel pintado
Modelo de armario vestidor unisex tradicional de tamaño medio con puertas de armario blancas y papel pintado
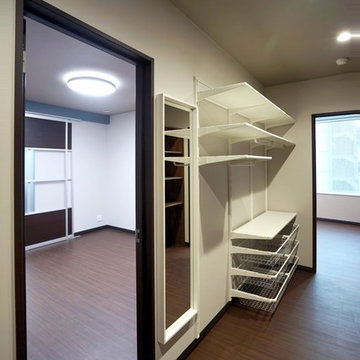
WICはIKEAのアルゴートを使用。自由自在にカスタマイズできるのが便利です
Foto de armario vestidor unisex minimalista de tamaño medio con suelo de contrachapado, suelo marrón y papel pintado
Foto de armario vestidor unisex minimalista de tamaño medio con suelo de contrachapado, suelo marrón y papel pintado

After the second fallout of the Delta Variant amidst the COVID-19 Pandemic in mid 2021, our team working from home, and our client in quarantine, SDA Architects conceived Japandi Home.
The initial brief for the renovation of this pool house was for its interior to have an "immediate sense of serenity" that roused the feeling of being peaceful. Influenced by loneliness and angst during quarantine, SDA Architects explored themes of escapism and empathy which led to a “Japandi” style concept design – the nexus between “Scandinavian functionality” and “Japanese rustic minimalism” to invoke feelings of “art, nature and simplicity.” This merging of styles forms the perfect amalgamation of both function and form, centred on clean lines, bright spaces and light colours.
Grounded by its emotional weight, poetic lyricism, and relaxed atmosphere; Japandi Home aesthetics focus on simplicity, natural elements, and comfort; minimalism that is both aesthetically pleasing yet highly functional.
Japandi Home places special emphasis on sustainability through use of raw furnishings and a rejection of the one-time-use culture we have embraced for numerous decades. A plethora of natural materials, muted colours, clean lines and minimal, yet-well-curated furnishings have been employed to showcase beautiful craftsmanship – quality handmade pieces over quantitative throwaway items.
A neutral colour palette compliments the soft and hard furnishings within, allowing the timeless pieces to breath and speak for themselves. These calming, tranquil and peaceful colours have been chosen so when accent colours are incorporated, they are done so in a meaningful yet subtle way. Japandi home isn’t sparse – it’s intentional.
The integrated storage throughout – from the kitchen, to dining buffet, linen cupboard, window seat, entertainment unit, bed ensemble and walk-in wardrobe are key to reducing clutter and maintaining the zen-like sense of calm created by these clean lines and open spaces.
The Scandinavian concept of “hygge” refers to the idea that ones home is your cosy sanctuary. Similarly, this ideology has been fused with the Japanese notion of “wabi-sabi”; the idea that there is beauty in imperfection. Hence, the marriage of these design styles is both founded on minimalism and comfort; easy-going yet sophisticated. Conversely, whilst Japanese styles can be considered “sleek” and Scandinavian, “rustic”, the richness of the Japanese neutral colour palette aids in preventing the stark, crisp palette of Scandinavian styles from feeling cold and clinical.
Japandi Home’s introspective essence can ultimately be considered quite timely for the pandemic and was the quintessential lockdown project our team needed.
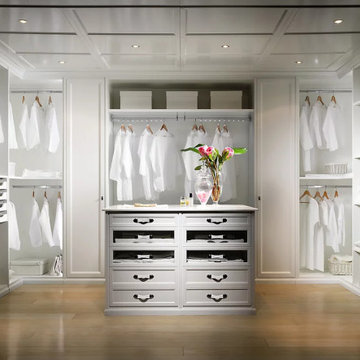
We work with the finest Italian closet manufacturers in the industry. Their combination of creativity and innovation gives way to logical and elegant closet systems that we customize to your needs.
613 ideas para armarios y vestidores con todos los diseños de techos
6
