27.347 ideas para armarios y vestidores
Filtrar por
Presupuesto
Ordenar por:Popular hoy
141 - 160 de 27.347 fotos
Artículo 1 de 3
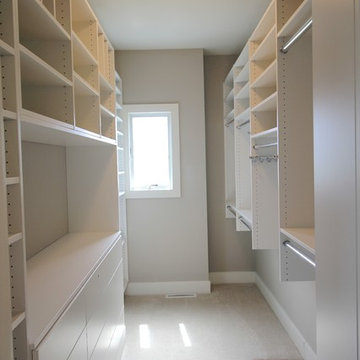
Foto de armario vestidor unisex de tamaño medio con puertas de armario blancas y moqueta
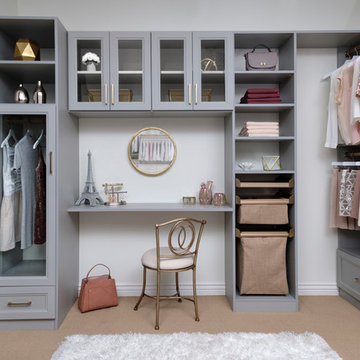
Ejemplo de armario vestidor de mujer tradicional renovado de tamaño medio con armarios estilo shaker, puertas de armario grises, moqueta y suelo beige

We gave this rather dated farmhouse some dramatic upgrades that brought together the feminine with the masculine, combining rustic wood with softer elements. In terms of style her tastes leaned toward traditional and elegant and his toward the rustic and outdoorsy. The result was the perfect fit for this family of 4 plus 2 dogs and their very special farmhouse in Ipswich, MA. Character details create a visual statement, showcasing the melding of both rustic and traditional elements without too much formality. The new master suite is one of the most potent examples of the blending of styles. The bath, with white carrara honed marble countertops and backsplash, beaded wainscoting, matching pale green vanities with make-up table offset by the black center cabinet expand function of the space exquisitely while the salvaged rustic beams create an eye-catching contrast that picks up on the earthy tones of the wood. The luxurious walk-in shower drenched in white carrara floor and wall tile replaced the obsolete Jacuzzi tub. Wardrobe care and organization is a joy in the massive walk-in closet complete with custom gliding library ladder to access the additional storage above. The space serves double duty as a peaceful laundry room complete with roll-out ironing center. The cozy reading nook now graces the bay-window-with-a-view and storage abounds with a surplus of built-ins including bookcases and in-home entertainment center. You can’t help but feel pampered the moment you step into this ensuite. The pantry, with its painted barn door, slate floor, custom shelving and black walnut countertop provide much needed storage designed to fit the family’s needs precisely, including a pull out bin for dog food. During this phase of the project, the powder room was relocated and treated to a reclaimed wood vanity with reclaimed white oak countertop along with custom vessel soapstone sink and wide board paneling. Design elements effectively married rustic and traditional styles and the home now has the character to match the country setting and the improved layout and storage the family so desperately needed. And did you see the barn? Photo credit: Eric Roth
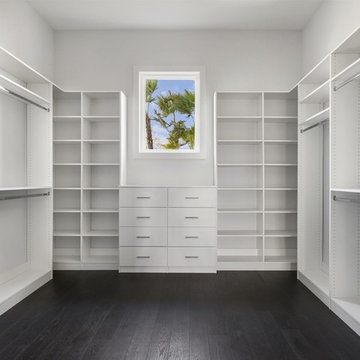
Modelo de armario vestidor unisex tradicional renovado grande con armarios abiertos, puertas de armario blancas, suelo de madera oscura y suelo marrón
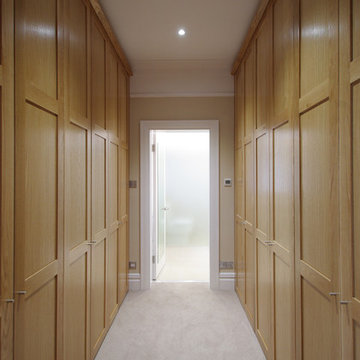
Built in wardrobes were also designed and commissioned in solid oak and oak veneers. These incorporated automatic lighting and formed the walk through wardrobe on the way intot he enuite bathroom.
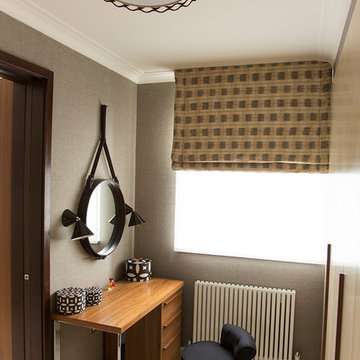
Imagen de armario vestidor unisex actual pequeño con armarios con paneles lisos, puertas de armario beige y moqueta

Kaz Arts Photography
Imagen de armario vestidor unisex clásico grande con armarios abiertos, puertas de armario blancas y suelo de baldosas de cerámica
Imagen de armario vestidor unisex clásico grande con armarios abiertos, puertas de armario blancas y suelo de baldosas de cerámica

Diseño de armario y vestidor unisex clásico renovado de tamaño medio con a medida, armarios tipo vitrina, puertas de armario grises, suelo de madera en tonos medios y suelo marrón

Smoked oak framed bespoke doors with linen panels for the master suite dressing room. Foreground shows bathroom floor tile.
Modelo de armario y vestidor unisex escandinavo de tamaño medio con a medida, armarios con paneles empotrados, puertas de armario de madera oscura, suelo de baldosas de terracota y suelo gris
Modelo de armario y vestidor unisex escandinavo de tamaño medio con a medida, armarios con paneles empotrados, puertas de armario de madera oscura, suelo de baldosas de terracota y suelo gris
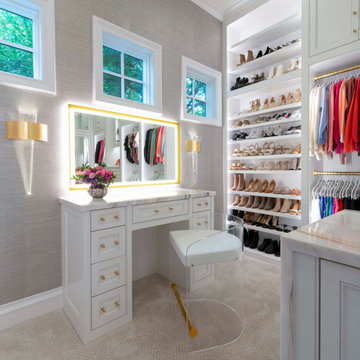
This shared couple's closet features custom cabinetry to the ceiling, built-in dressers, two shoe units, and a makeup vanity. A beautiful island with waterfall edges provides extra storage and a great packing surface.
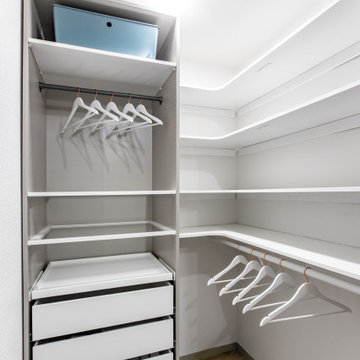
Primary closet, custom designed using two sections of Ikea Pax closet system in mixed colors (beige cabinets, white drawers and shelves, and dark gray rods) with plenty of pull out trays for jewelry and accessories organization, and glass drawers. Additionally, Ikea's Billy Bookcase was added for shallow storage (11" deep) for hats, bags, and overflow bathroom storage. Back of the bookcase was wallpapered in blue grass cloth textured peel & stick wallpaper for custom look without splurging. Short hanging area in the secondary wardrobe unit is planned for hanging bras, but could also be used for hanging folded scarves, handbags, shorts, or skirts. Shelves and rods fill in the remaining closet space to provide ample storage for clothes and accessories. Long hanging space is located on the same wall as the Billy bookcase and is hung extra high to keep floor space available for suitcases or a hamper. Recessed lights and decorative, gold star design flush mounts light the closet with crisp, neutral white light for optimal visibility and color rendition.
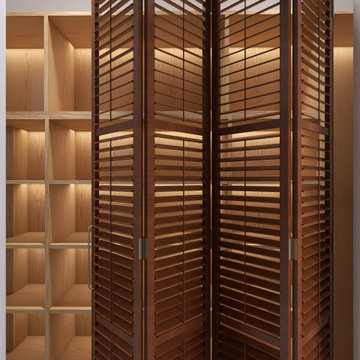
Modelo de armario unisex actual pequeño con armarios con rebordes decorativos, puertas de armario negras y suelo de baldosas de cerámica
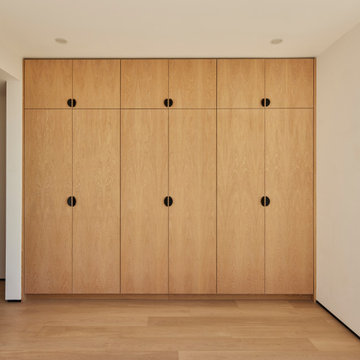
For all bedroom closets (except primary suite) we designed bespoke, built-in white oak cabinetry wardrobes throughout: A practical yet handsome visual feature for all bedrooms
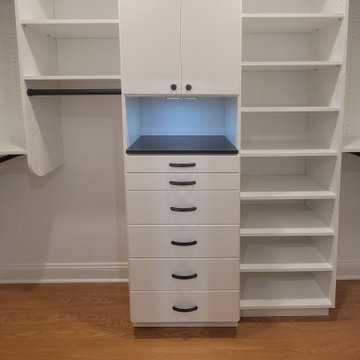
Ejemplo de armario vestidor unisex moderno de tamaño medio con armarios con paneles lisos, puertas de armario blancas, suelo de madera clara y suelo marrón
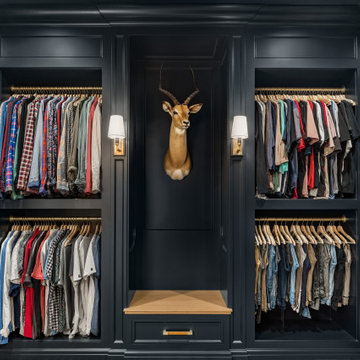
Closets are more than storage areas, they allow the homeowners to showcase their personal tastes and style. This moody, custom closet, complete with open shelving for shoes and plenty of drawer storage, is a prime example of making your space work for you with custom cabinetry.
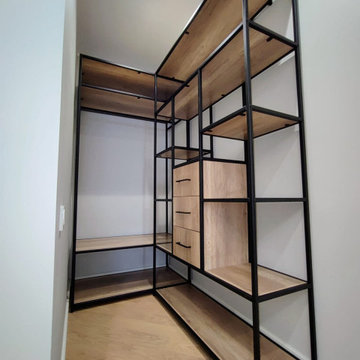
Стильная гардеробная на металлокаркасе в стиле Лофт
Foto de armario vestidor industrial de tamaño medio con puertas de armario de madera clara y suelo beige
Foto de armario vestidor industrial de tamaño medio con puertas de armario de madera clara y suelo beige
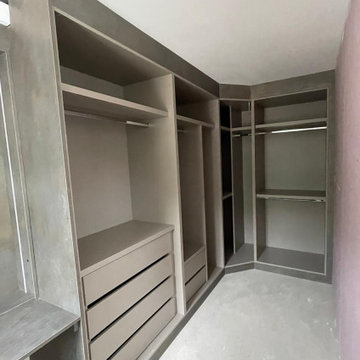
Our client in Ealing was looking for a Walk-in Wardrobe Unit with bespoke shelving and along side with dressing table.
Diseño de armario y vestidor minimalista pequeño con a medida, armarios con paneles lisos y puertas de armario marrones
Diseño de armario y vestidor minimalista pequeño con a medida, armarios con paneles lisos y puertas de armario marrones
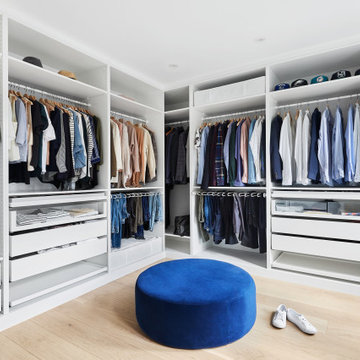
An open concept was among the priorities for the renovation of this split-level St Lambert home. The interiors were stripped, walls removed and windows condemned. The new floor plan created generous sized living spaces that are complemented by low profile and minimal furnishings.
The kitchen is a bold statement featuring deep navy matte cabinetry and soft grey quartz counters. The 14’ island was designed to resemble a piece of furniture and is the perfect spot to enjoy a morning coffee or entertain large gatherings. Practical storage needs are accommodated in full height towers with flat panel doors. The modern design of the solarium creates a panoramic view to the lower patio and swimming pool.
The challenge to incorporate storage in the adjacent living room was solved by juxtaposing the dramatic dark kitchen millwork with white built-ins and open wood shelving.
The tiny 25sf master ensuite includes a custom quartz vanity with an integrated double sink.
Neutral and organic materials maintain a pure and calm atmosphere.
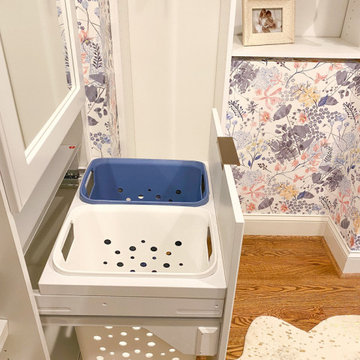
Small closet with wasted space and ventilated shelving gets an organization makeover.
Foto de armario vestidor pequeño con armarios con paneles lisos, puertas de armario blancas y suelo de madera en tonos medios
Foto de armario vestidor pequeño con armarios con paneles lisos, puertas de armario blancas y suelo de madera en tonos medios
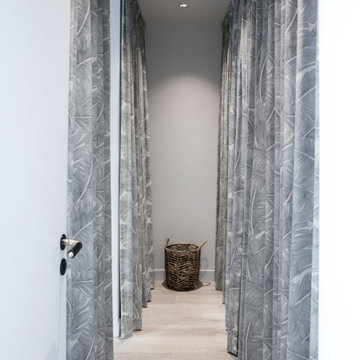
Ejemplo de vestidor de mujer de tamaño medio con armarios abiertos y suelo de madera clara
27.347 ideas para armarios y vestidores
8