27.306 ideas para armarios y vestidores
Filtrar por
Presupuesto
Ordenar por:Popular hoy
61 - 80 de 27.306 fotos
Artículo 1 de 3
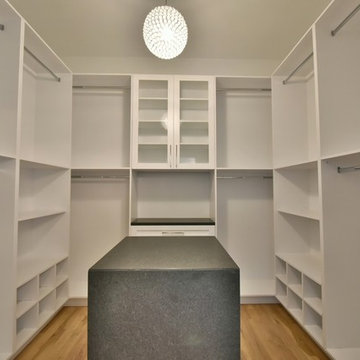
Foto de armario vestidor unisex tradicional renovado grande con armarios abiertos, puertas de armario blancas y suelo de madera clara
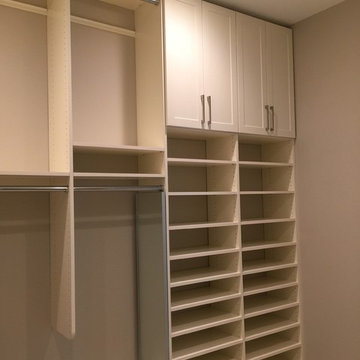
Imagen de armario vestidor unisex clásico renovado de tamaño medio con armarios estilo shaker, puertas de armario blancas, suelo de madera clara y suelo beige
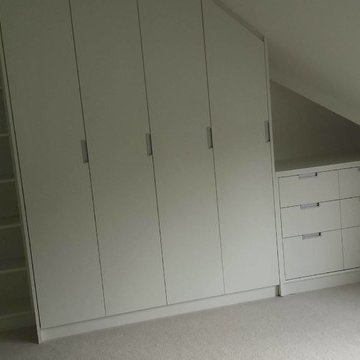
Bespoke fitted wardrobe in loft converted bedroom.
Awkward space fitted wardrobe and chest drawers.
Foto de armario unisex minimalista pequeño
Foto de armario unisex minimalista pequeño
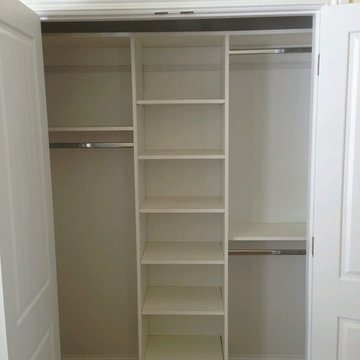
Reach in closet
Modelo de armario vestidor unisex clásico de tamaño medio con puertas de armario blancas, armarios abiertos y suelo de madera oscura
Modelo de armario vestidor unisex clásico de tamaño medio con puertas de armario blancas, armarios abiertos y suelo de madera oscura
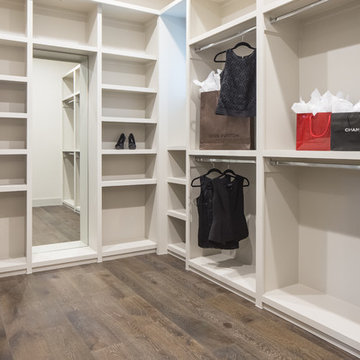
Imagen de armario vestidor de mujer clásico renovado grande con armarios abiertos, puertas de armario blancas y suelo de madera en tonos medios
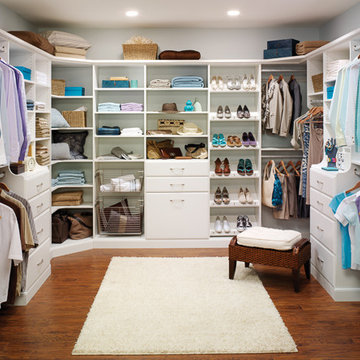
Foto de armario vestidor unisex clásico de tamaño medio con armarios con paneles lisos, puertas de armario blancas, suelo de madera oscura y suelo marrón
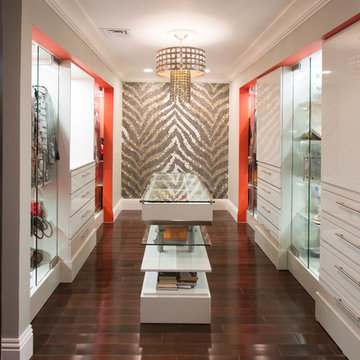
Modelo de armario vestidor unisex actual de tamaño medio con armarios con paneles lisos, puertas de armario blancas, suelo de madera oscura y suelo marrón

Utility closets are most commonly used to house your practical day-to-day appliances and supplies. Featured in a prefinished maple and white painted oak, this layout is a perfect blend of style and function.
transFORM’s bifold hinge decorative doors, fold at the center, taking up less room when opened than conventional style doors.
Thanks to a generous amount of shelving, this tall and slim unit allows you to store everyday household items in a smart and organized way.
Top shelves provide enough depth to hold your extra towels and bulkier linens. Cleaning supplies are easy to locate and arrange with our pull-out trays. Our sliding chrome basket not only matches the cabinet’s finishes but also serves as a convenient place to store your dirty dusting cloths until laundry day.
The space is maximized with smart storage features like an Elite Broom Hook, which is designed to keep long-handled items upright and out of the way.
An organized utility closet is essential to keeping things in order during your day-to-day chores. transFORM’s custom closets can provide you with an efficient layout that places everything you need within reach.
Photography by Ken Stabile

sabrina hill
Modelo de vestidor de mujer clásico renovado de tamaño medio con armarios con paneles empotrados, puertas de armario blancas, moqueta y suelo beige
Modelo de vestidor de mujer clásico renovado de tamaño medio con armarios con paneles empotrados, puertas de armario blancas, moqueta y suelo beige
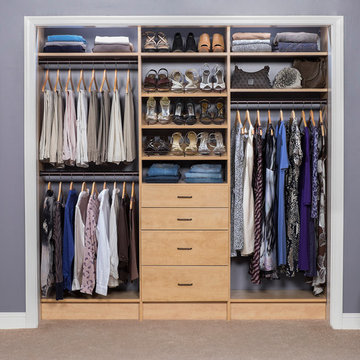
Imagen de armario de mujer tradicional renovado pequeño con armarios con paneles lisos y puertas de armario de madera clara

This 1930's Barrington Hills farmhouse was in need of some TLC when it was purchased by this southern family of five who planned to make it their new home. The renovation taken on by Advance Design Studio's designer Scott Christensen and master carpenter Justin Davis included a custom porch, custom built in cabinetry in the living room and children's bedrooms, 2 children's on-suite baths, a guest powder room, a fabulous new master bath with custom closet and makeup area, a new upstairs laundry room, a workout basement, a mud room, new flooring and custom wainscot stairs with planked walls and ceilings throughout the home.
The home's original mechanicals were in dire need of updating, so HVAC, plumbing and electrical were all replaced with newer materials and equipment. A dramatic change to the exterior took place with the addition of a quaint standing seam metal roofed farmhouse porch perfect for sipping lemonade on a lazy hot summer day.
In addition to the changes to the home, a guest house on the property underwent a major transformation as well. Newly outfitted with updated gas and electric, a new stacking washer/dryer space was created along with an updated bath complete with a glass enclosed shower, something the bath did not previously have. A beautiful kitchenette with ample cabinetry space, refrigeration and a sink was transformed as well to provide all the comforts of home for guests visiting at the classic cottage retreat.
The biggest design challenge was to keep in line with the charm the old home possessed, all the while giving the family all the convenience and efficiency of modern functioning amenities. One of the most interesting uses of material was the porcelain "wood-looking" tile used in all the baths and most of the home's common areas. All the efficiency of porcelain tile, with the nostalgic look and feel of worn and weathered hardwood floors. The home’s casual entry has an 8" rustic antique barn wood look porcelain tile in a rich brown to create a warm and welcoming first impression.
Painted distressed cabinetry in muted shades of gray/green was used in the powder room to bring out the rustic feel of the space which was accentuated with wood planked walls and ceilings. Fresh white painted shaker cabinetry was used throughout the rest of the rooms, accentuated by bright chrome fixtures and muted pastel tones to create a calm and relaxing feeling throughout the home.
Custom cabinetry was designed and built by Advance Design specifically for a large 70” TV in the living room, for each of the children’s bedroom’s built in storage, custom closets, and book shelves, and for a mudroom fit with custom niches for each family member by name.
The ample master bath was fitted with double vanity areas in white. A generous shower with a bench features classic white subway tiles and light blue/green glass accents, as well as a large free standing soaking tub nestled under a window with double sconces to dim while relaxing in a luxurious bath. A custom classic white bookcase for plush towels greets you as you enter the sanctuary bath.
Joe Nowak
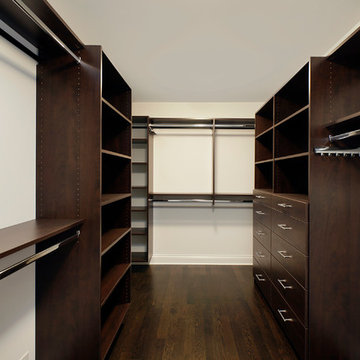
Ejemplo de armario vestidor unisex clásico renovado grande con armarios abiertos, puertas de armario de madera en tonos medios y suelo de madera oscura
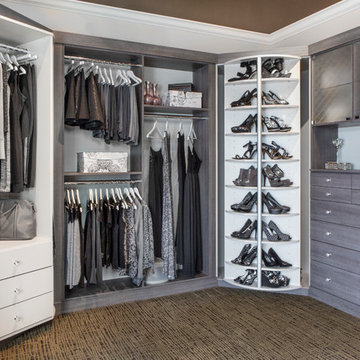
Imagen de armario vestidor de mujer tradicional de tamaño medio con armarios con paneles lisos, puertas de armario grises, moqueta y suelo multicolor
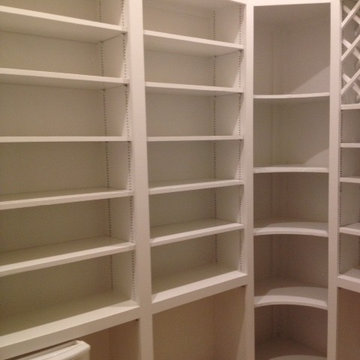
Imagen de armario vestidor unisex contemporáneo de tamaño medio con armarios abiertos, puertas de armario blancas, suelo de travertino y suelo beige
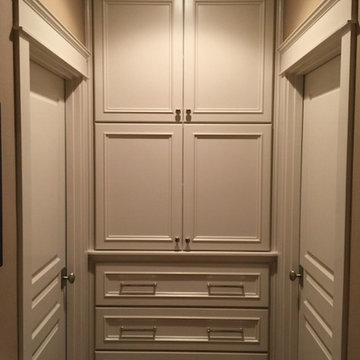
A beautiful linen closet, with cedar lined drawers was created in a dead space in the clients hallway.
Diseño de armario unisex clásico pequeño con armarios con paneles empotrados y puertas de armario blancas
Diseño de armario unisex clásico pequeño con armarios con paneles empotrados y puertas de armario blancas
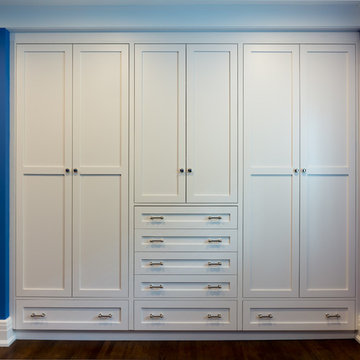
Bedroom closet mixing doors and drawers. White shaker style.
Imagen de armario unisex actual de tamaño medio con armarios estilo shaker, puertas de armario blancas, suelo de madera en tonos medios y suelo marrón
Imagen de armario unisex actual de tamaño medio con armarios estilo shaker, puertas de armario blancas, suelo de madera en tonos medios y suelo marrón
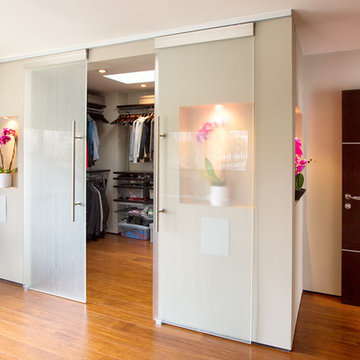
Modelo de vestidor unisex contemporáneo grande con armarios abiertos, puertas de armario de madera en tonos medios y suelo de madera en tonos medios
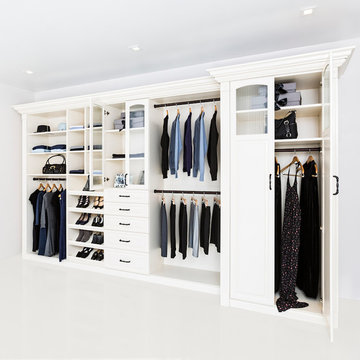
Classy traditional style reach-in closet features painted MDF and wood, dental crown molding, oil rubbed bronze hardware, and solid wood doors with elegant reeded glass.
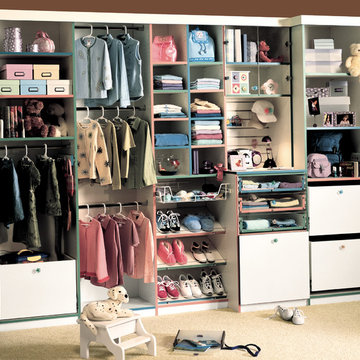
Modelo de armario unisex contemporáneo de tamaño medio con armarios con paneles lisos, puertas de armario blancas y moqueta
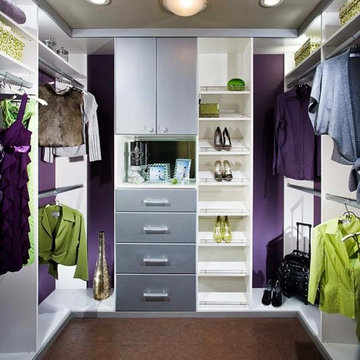
White melamine accented with brushed aluminum Bullnose faces and molding.
Imagen de armario vestidor unisex contemporáneo pequeño con armarios con paneles lisos y puertas de armario blancas
Imagen de armario vestidor unisex contemporáneo pequeño con armarios con paneles lisos y puertas de armario blancas
27.306 ideas para armarios y vestidores
4