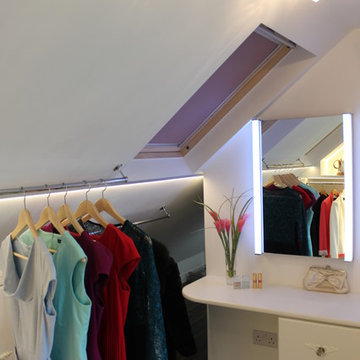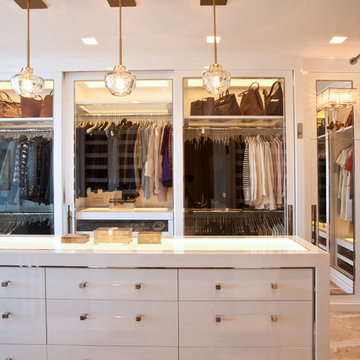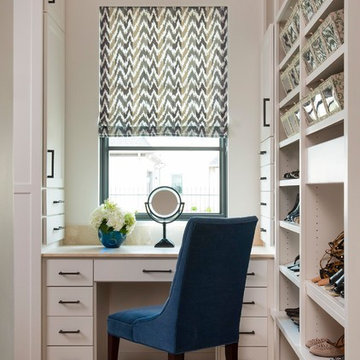5.216 ideas para armarios y vestidores
Filtrar por
Presupuesto
Ordenar por:Popular hoy
41 - 60 de 5216 fotos
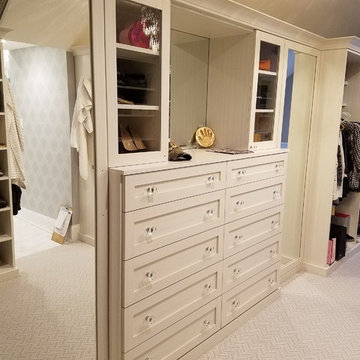
Foto de vestidor unisex tradicional renovado grande con armarios estilo shaker, puertas de armario blancas, moqueta y suelo beige
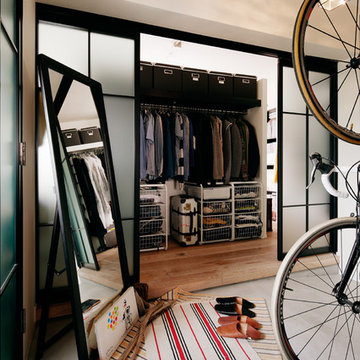
Photo Ishida Atsushi
Imagen de armario y vestidor industrial con suelo de cemento y suelo gris
Imagen de armario y vestidor industrial con suelo de cemento y suelo gris
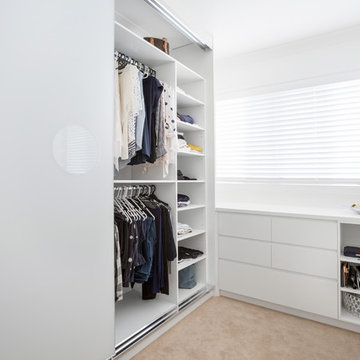
Custom designed walk in robe with white glass sliding doors.
B&M Photography
Diseño de armario vestidor unisex contemporáneo pequeño con puertas de armario blancas
Diseño de armario vestidor unisex contemporáneo pequeño con puertas de armario blancas
Encuentra al profesional adecuado para tu proyecto
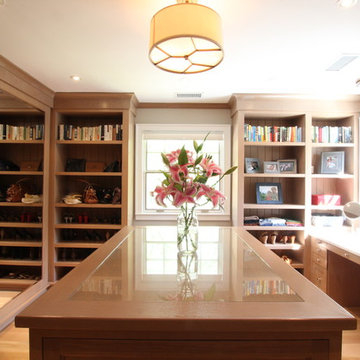
This project required the renovation of the Master Bedroom area of a Westchester County country house. Previously other areas of the house had been renovated by our client but she had saved the best for last. We reimagined and delineated five separate areas for the Master Suite from what before had been a more open floor plan: an Entry Hall; Master Closet; Master Bath; Study and Master Bedroom. We clarified the flow between these rooms and unified them with the rest of the house by using common details such as rift white oak floors; blackened Emtek hardware; and french doors to let light bleed through all of the spaces. We selected a vein cut travertine for the Master Bathroom floor that looked a lot like the rift white oak flooring elsewhere in the space so this carried the motif of the floor material into the Master Bathroom as well. Our client took the lead on selection of all the furniture, bath fixtures and lighting so we owe her no small praise for not only carrying the design through to the smallest details but coordinating the work of the contractors as well.
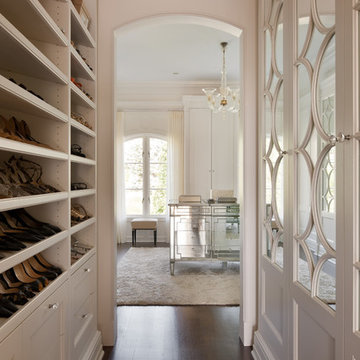
Diseño de armario vestidor tradicional con armarios abiertos, puertas de armario blancas y suelo de madera oscura
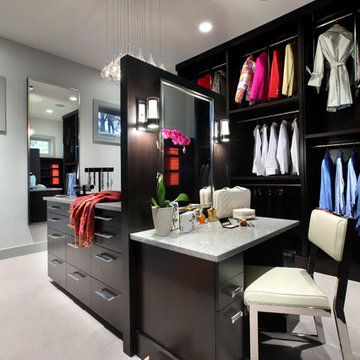
The Hasserton is a sleek take on the waterfront home. This multi-level design exudes modern chic as well as the comfort of a family cottage. The sprawling main floor footprint offers homeowners areas to lounge, a spacious kitchen, a formal dining room, access to outdoor living, and a luxurious master bedroom suite. The upper level features two additional bedrooms and a loft, while the lower level is the entertainment center of the home. A curved beverage bar sits adjacent to comfortable sitting areas. A guest bedroom and exercise facility are also located on this floor.
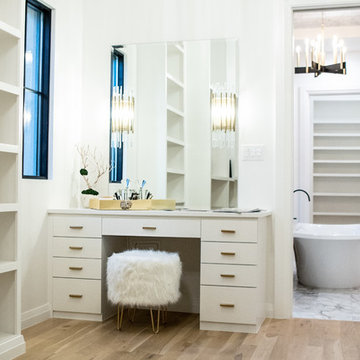
Her Closet: His and hers separate closest adjacent to each other. Hudson Valley Brass Sconce lighting. Light wood floor and marble tile in the master bathroom. There is a nice size steel and glass window in her closet to let in natural light.
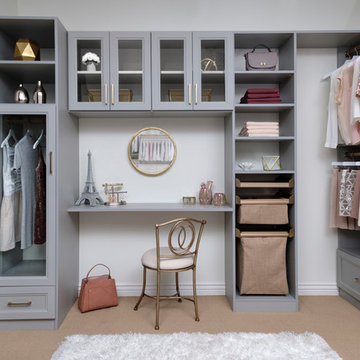
Ejemplo de armario vestidor de mujer tradicional renovado de tamaño medio con armarios estilo shaker, puertas de armario grises, moqueta y suelo beige
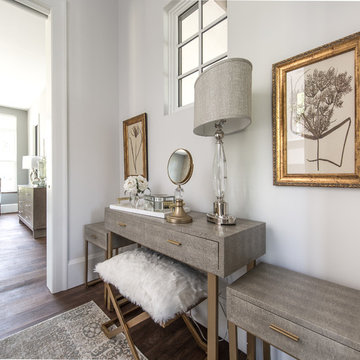
Modelo de vestidor unisex clásico renovado pequeño con suelo de madera oscura y suelo marrón
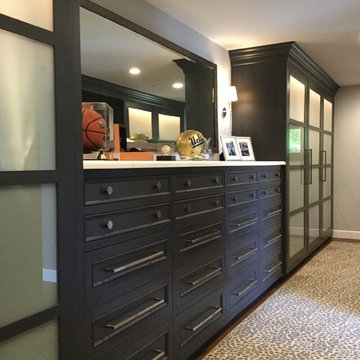
Diseño de vestidor unisex mediterráneo grande con armarios con paneles empotrados, puertas de armario azules, suelo de madera en tonos medios y suelo marrón
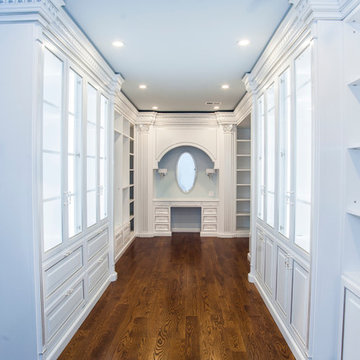
Foto de armario vestidor de mujer mediterráneo grande con armarios tipo vitrina, puertas de armario blancas y suelo de madera en tonos medios
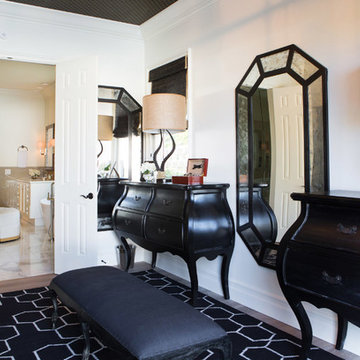
Lori Dennis Interior Design
SoCal Contractor Construction
Lion Windows and Doors
Erika Bierman Photography
Foto de armario vestidor de hombre mediterráneo grande con armarios estilo shaker, puertas de armario negras y suelo de madera clara
Foto de armario vestidor de hombre mediterráneo grande con armarios estilo shaker, puertas de armario negras y suelo de madera clara
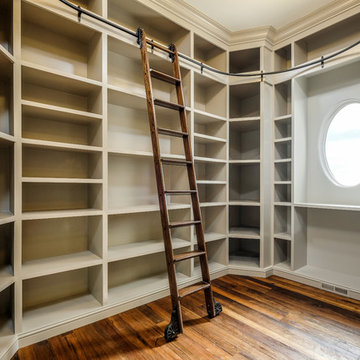
Shutter Avenue
Diseño de armario vestidor unisex clásico renovado grande con armarios abiertos, puertas de armario beige y suelo de madera en tonos medios
Diseño de armario vestidor unisex clásico renovado grande con armarios abiertos, puertas de armario beige y suelo de madera en tonos medios
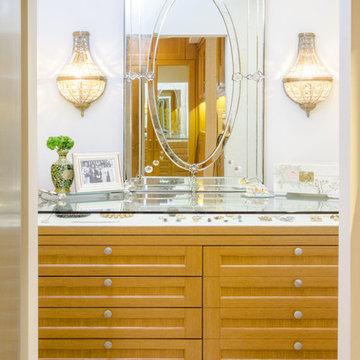
Features of Shared closet:
Stained Rift Oak Cabinetry with Base and Crown
Cedar Lined Drawers for Cashmere Sweaters
Furniture Accessories include Chandeliers and Island
Lingerie Inserts
Pull-out Hooks
Purse Dividers
Jewelry Display Case
Sunglass Display Case
Integrated Light Up Rods
Integrated Showcase Lighting
Angled Shoe Shelves
Full Length Framed Mirror with Mullions
Hidden Safe
Nick Savoy Photography
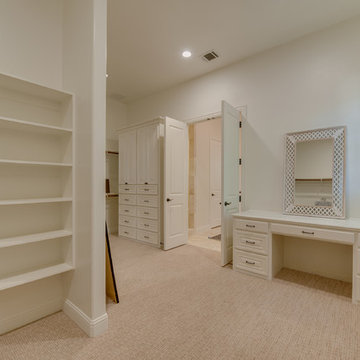
7619 Lovers Lane
University Park, TX 75225
Bella Vita Custom Homes has taken maximum advantage of this lot with a gracious hacienda. It is replete with Spanish touches outside—stucco exterior, tile roof, stone-pillared balcony overlooking the street—and inside, with a barrel-vaulted passageway between the master suite and the breakfast room (an elegant way to greet the day) and an accent on gracious entertaining, with a formal dining room served from the butler's pantry. This Spanish hacienda enjoys the convenience of Dallas zoning laws while also residing in prominent HPISD. Call 214-750-8482 and visit www.livingbellavita.com for more information!
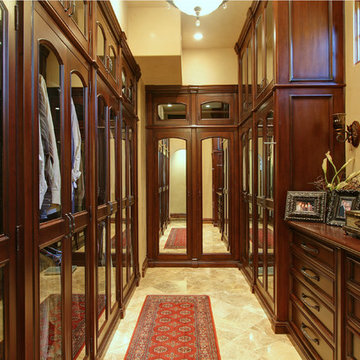
This Italian Villa Master Closet features dark wood glass cabinets.
Foto de vestidor unisex mediterráneo extra grande con armarios tipo vitrina, puertas de armario de madera clara, suelo multicolor y suelo de travertino
Foto de vestidor unisex mediterráneo extra grande con armarios tipo vitrina, puertas de armario de madera clara, suelo multicolor y suelo de travertino
5.216 ideas para armarios y vestidores
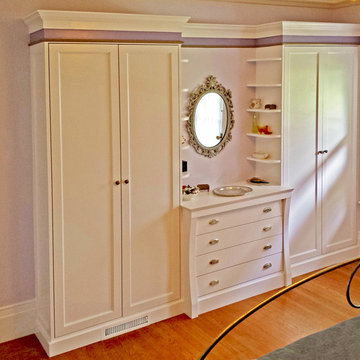
This multi-functional Built-in closet integrates this 1906 Victorian Homes charm with practicality and beauty. The Built-in dresser and shelving vanity area creates a elegant flow to the piece.
3
