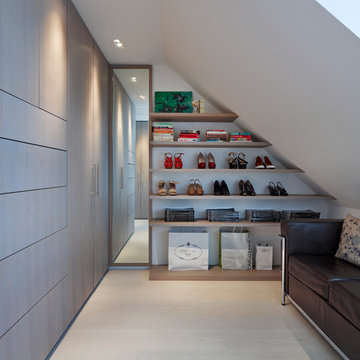223 ideas para armarios y vestidores con suelo de madera clara
Ordenar por:Popular hoy
1 - 20 de 223 fotos
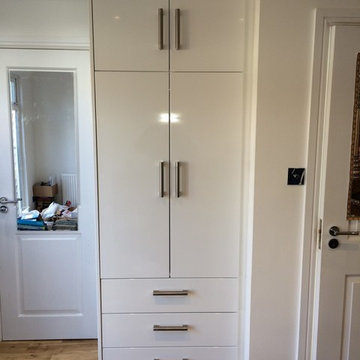
Storage solution for a client in Finchley area in a new loft conversion. These made to meassure wardrobes were planned & designed by Fixura wardrobes to accomodate specific sized files, with maximum use of storage space.

Luzestudio Fotografía
Imagen de armario vestidor unisex actual grande con armarios abiertos, puertas de armario de madera oscura y suelo de madera clara
Imagen de armario vestidor unisex actual grande con armarios abiertos, puertas de armario de madera oscura y suelo de madera clara
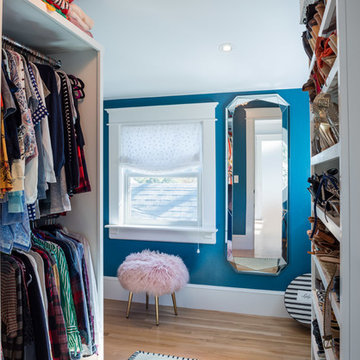
Robert Brewster, Warren Jagger Photography
Diseño de armario y vestidor campestre con suelo de madera clara
Diseño de armario y vestidor campestre con suelo de madera clara
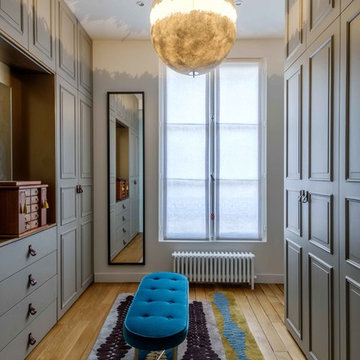
Christophe Rouffio
Imagen de vestidor de mujer tradicional renovado grande con armarios con paneles con relieve, puertas de armario grises y suelo de madera clara
Imagen de vestidor de mujer tradicional renovado grande con armarios con paneles con relieve, puertas de armario grises y suelo de madera clara
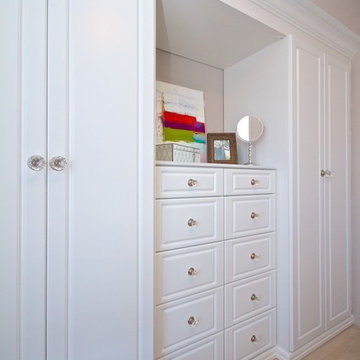
This was a reach in closet initially with sliding doors. Client wanted to rip out the existing closet and doors to build a wall unit. No furniture was going in the bedroom, so the closet had to hold everything. We did hanging areas behind the doors, and drawers under the countertop

Walking closet with shelving unit and dresser, painted ceilings with recessed lighting, light hardwood floors in mid-century-modern renovation and addition in Berkeley hills, California
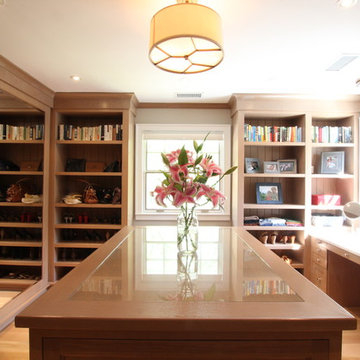
This project required the renovation of the Master Bedroom area of a Westchester County country house. Previously other areas of the house had been renovated by our client but she had saved the best for last. We reimagined and delineated five separate areas for the Master Suite from what before had been a more open floor plan: an Entry Hall; Master Closet; Master Bath; Study and Master Bedroom. We clarified the flow between these rooms and unified them with the rest of the house by using common details such as rift white oak floors; blackened Emtek hardware; and french doors to let light bleed through all of the spaces. We selected a vein cut travertine for the Master Bathroom floor that looked a lot like the rift white oak flooring elsewhere in the space so this carried the motif of the floor material into the Master Bathroom as well. Our client took the lead on selection of all the furniture, bath fixtures and lighting so we owe her no small praise for not only carrying the design through to the smallest details but coordinating the work of the contractors as well.
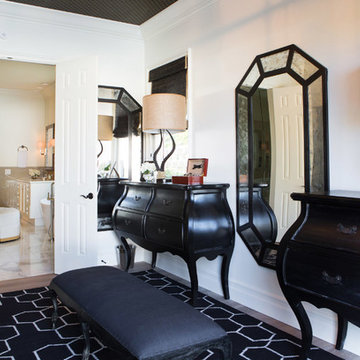
Lori Dennis Interior Design
SoCal Contractor Construction
Lion Windows and Doors
Erika Bierman Photography
Foto de armario vestidor de hombre mediterráneo grande con armarios estilo shaker, puertas de armario negras y suelo de madera clara
Foto de armario vestidor de hombre mediterráneo grande con armarios estilo shaker, puertas de armario negras y suelo de madera clara
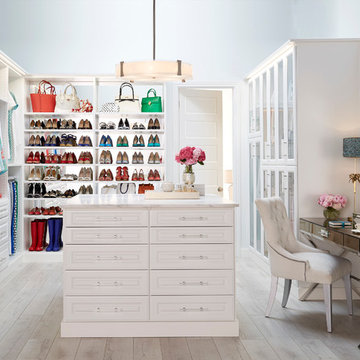
TCS Closets
Master closet in Pure White with traditional drawers and tempered glass doors, smooth glass hardware, mirrored panels, integrated lighting and customizable island.
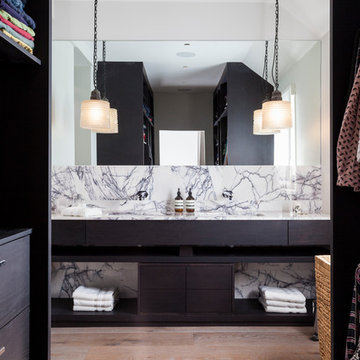
Dark wood walk through built-in wardrobe with a stunning marbled bathroom suite.
Ejemplo de armario y vestidor actual de tamaño medio con puertas de armario de madera en tonos medios, armarios con paneles lisos y suelo de madera clara
Ejemplo de armario y vestidor actual de tamaño medio con puertas de armario de madera en tonos medios, armarios con paneles lisos y suelo de madera clara
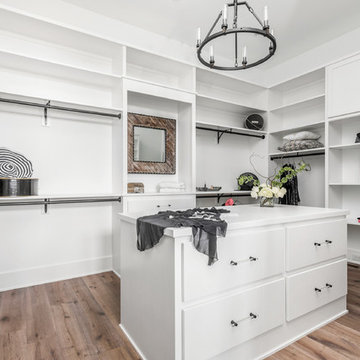
The Home Aesthetic
Ejemplo de armario vestidor unisex campestre grande con armarios con paneles lisos, puertas de armario blancas, suelo de madera clara y suelo multicolor
Ejemplo de armario vestidor unisex campestre grande con armarios con paneles lisos, puertas de armario blancas, suelo de madera clara y suelo multicolor
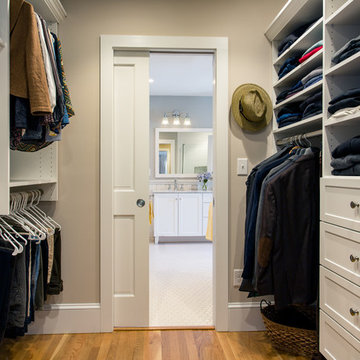
Photo Credits - Eric Roth
Foto de armario vestidor unisex campestre de tamaño medio con armarios estilo shaker, puertas de armario blancas y suelo de madera clara
Foto de armario vestidor unisex campestre de tamaño medio con armarios estilo shaker, puertas de armario blancas y suelo de madera clara
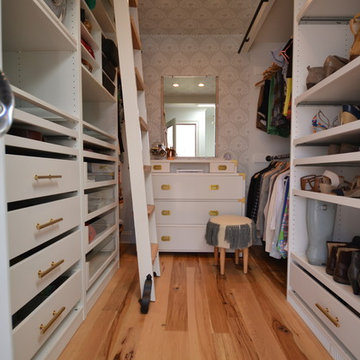
Imagen de armario vestidor de mujer con puertas de armario blancas y suelo de madera clara
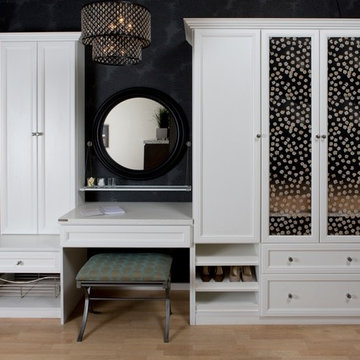
Wardrobe with Vanity
Modelo de armario de mujer tradicional de tamaño medio con armarios con paneles empotrados, puertas de armario blancas y suelo de madera clara
Modelo de armario de mujer tradicional de tamaño medio con armarios con paneles empotrados, puertas de armario blancas y suelo de madera clara
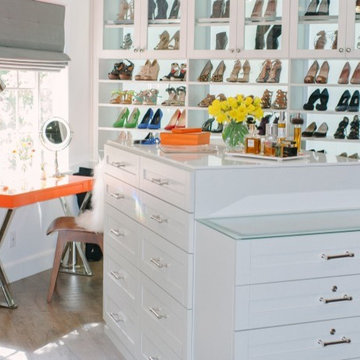
A glamours white walk-in spotlights an incredible shoe collection. Classic White finish creates modern look. While the 5-pices Shaker drawer fronts offer a polishes look.
Photo Courtesy of California Closets
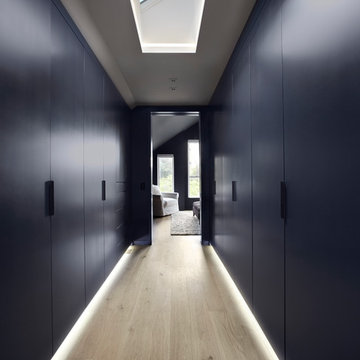
Photo By Lisa Petrole Photography
Foto de armario vestidor unisex actual de tamaño medio con armarios con paneles lisos, puertas de armario azules y suelo de madera clara
Foto de armario vestidor unisex actual de tamaño medio con armarios con paneles lisos, puertas de armario azules y suelo de madera clara
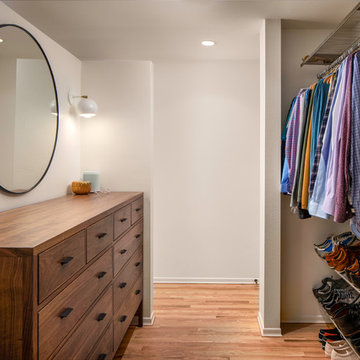
This extensive renovation brought a fresh and new look to a 1960s two level house and allowed the owners to remain in a neighborhood they love. The living spaces were reconfigured to be more open, light-filled and connected. This was achieved by opening walls, adding windows, and connecting the living and dining areas with a vaulted ceiling. The kitchen was given a new layout and lined with white oak cabinets. The entry and master suite were redesigned to be more inviting, functional, and serene. An indoor-outdoor sunroom and a second level workshop was added to the garage.
Finishes were refreshed throughout the house in a limited palette of white oak and black accents. The interiors were by Introspecs, and the builder was Hammer & Hand Construction.
Photo by Caleb Vandermeer Photography
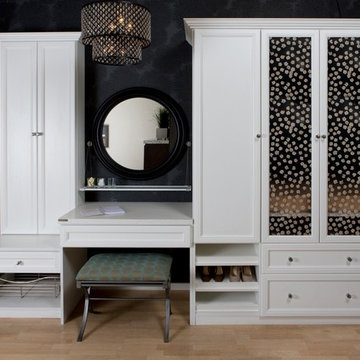
Wardrobe with Vanity
Imagen de vestidor de mujer clásico renovado de tamaño medio con armarios con paneles empotrados, puertas de armario blancas y suelo de madera clara
Imagen de vestidor de mujer clásico renovado de tamaño medio con armarios con paneles empotrados, puertas de armario blancas y suelo de madera clara
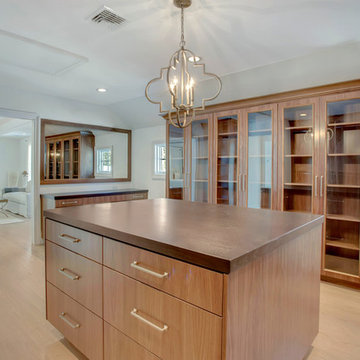
Expansive walk-in closet with island dresser, vanity, with medium hardwood finish and glass panel closets of this updated 1940's Custom Cape Ranch.
Architect: T.J. Costello - Hierarchy Architecture + Design, PLLC
Interior Designer: Helena Clunies-Ross
223 ideas para armarios y vestidores con suelo de madera clara
1
