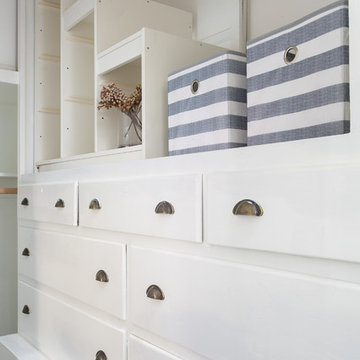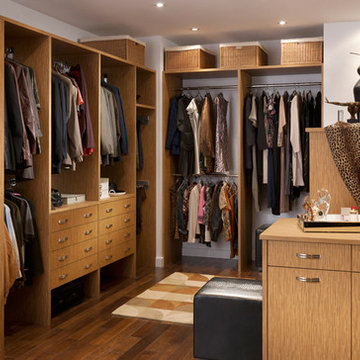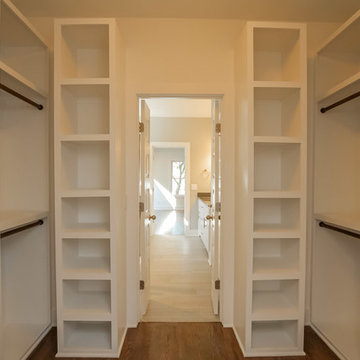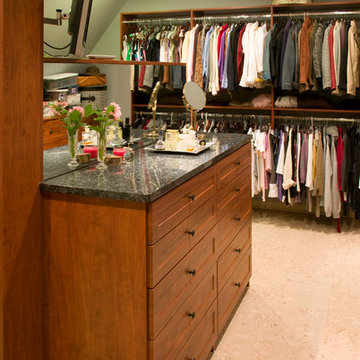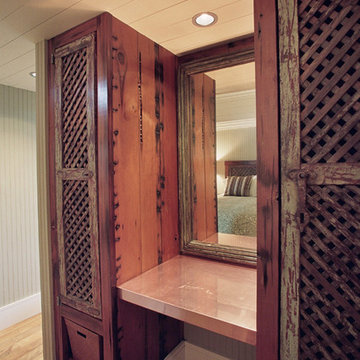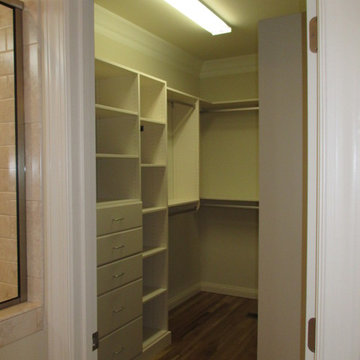96 ideas para armarios y vestidores de estilo americano
Filtrar por
Presupuesto
Ordenar por:Popular hoy
1 - 20 de 96 fotos
Artículo 1 de 3
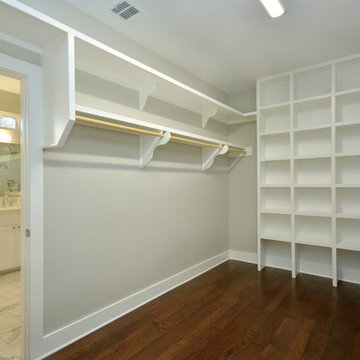
Shutterbug Studios
Foto de armario vestidor unisex de estilo americano grande con armarios abiertos, puertas de armario blancas y suelo de madera en tonos medios
Foto de armario vestidor unisex de estilo americano grande con armarios abiertos, puertas de armario blancas y suelo de madera en tonos medios
Encuentra al profesional adecuado para tu proyecto
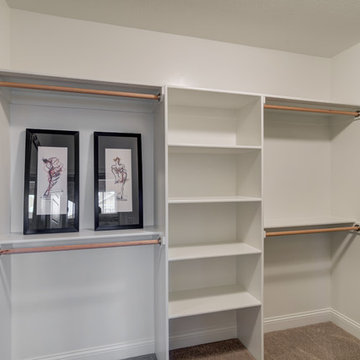
High/low closets with sweater and shoe shelves look classy and are highly functional.
Photo by: Thomas Graham
Interior Design by: Everything Home Designs
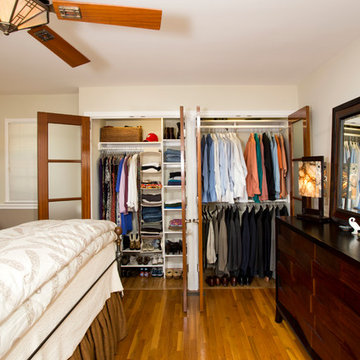
The new master closet created by adding a cantilever.
Diseño de armario unisex de estilo americano pequeño con suelo de madera en tonos medios
Diseño de armario unisex de estilo americano pequeño con suelo de madera en tonos medios
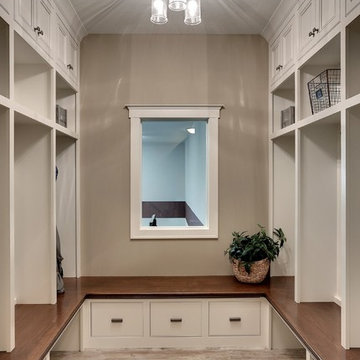
With an indoor basketball court, and a no-holds-barred floor plan, we're calling Exclusive House Plan 73356HS "Big Daddy".
Ready when you are! Where do YOU want to play indoor hoops in your own home?
Specs-at-a-glance
5 beds
4.5 baths
6,300+ sq. ft.
Includes an indoor basketball court
Plans: http://bit.ly/73356hs
#readywhenyouare
#houseplan
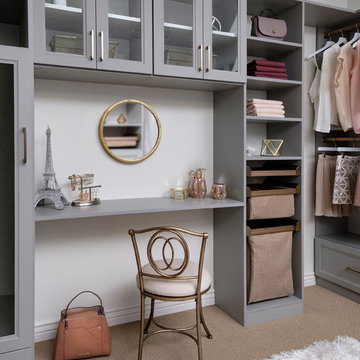
Modelo de armario vestidor de mujer de estilo americano de tamaño medio con armarios estilo shaker, puertas de armario grises, moqueta y suelo beige
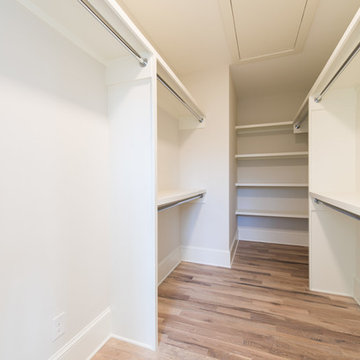
Ejemplo de armario vestidor de estilo americano de tamaño medio con suelo de madera clara y suelo beige
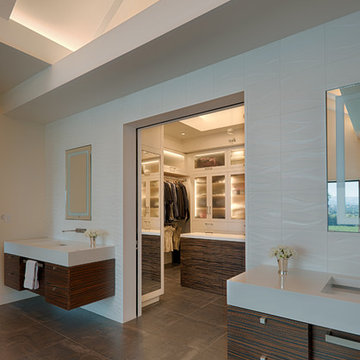
This home’s design has Craftsman style at its core, with contemporary accents: cedar ship-lap siding with quartzite veneer on the exterior, interior walls of Marmorino plaster, and Albertini Lift-N-Slide doors for which to enjoy outdoor/indoor living. Other features include an infinity-edge pool, a large wine cellar, a standing seam metal roof, travertine paving and pool coping, and bluestone pathways. The project also included remodeling the Spring House, an out building over 100 years old. Used for entertaining, it now houses a pizza oven on the patio. A petanque court and large, contemporary art pieces complete the exterior landscaping for the residence.
Photography copyright Tim Maloney, Technical Imagery Studios, Santa Rosa, CA
Architect: James McCalligan Architects, Jim McCalligan, Santa Rosa, CA
Interior design and art selection: The homeowners
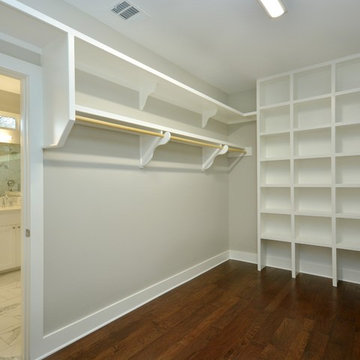
Guillermo with LECASA Homes
Foto de armario vestidor unisex de estilo americano grande con puertas de armario blancas y suelo de madera oscura
Foto de armario vestidor unisex de estilo americano grande con puertas de armario blancas y suelo de madera oscura
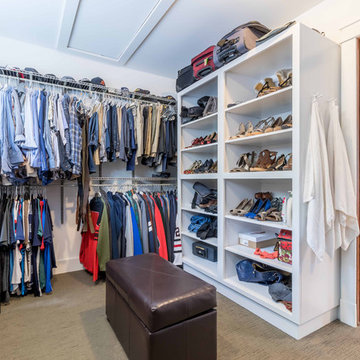
The master closet includes a mixture of hanging storage, drawer storage, and open shelving. The triple awning transom windows let in plenty of natural daylight into the spacious his and hers closet.
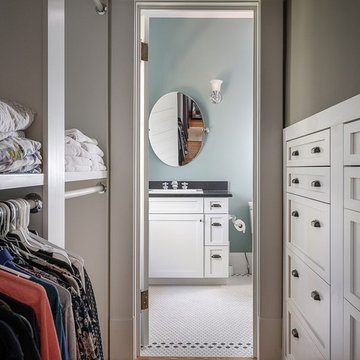
In the master closet, we added a new laundry room and custom built-ins.
Modelo de armario vestidor unisex de estilo americano grande con armarios estilo shaker, puertas de armario blancas, suelo de madera clara y suelo marrón
Modelo de armario vestidor unisex de estilo americano grande con armarios estilo shaker, puertas de armario blancas, suelo de madera clara y suelo marrón
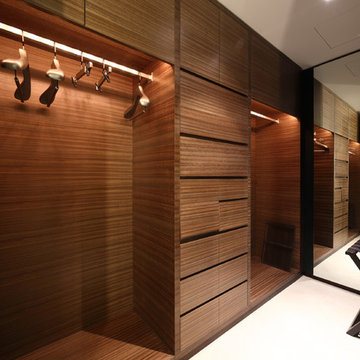
Based in New York, with over 50 years in the industry our business is built on a foundation of steadfast commitment to client satisfaction.
Modelo de armario vestidor de hombre de estilo americano pequeño con suelo vinílico y suelo marrón
Modelo de armario vestidor de hombre de estilo americano pequeño con suelo vinílico y suelo marrón
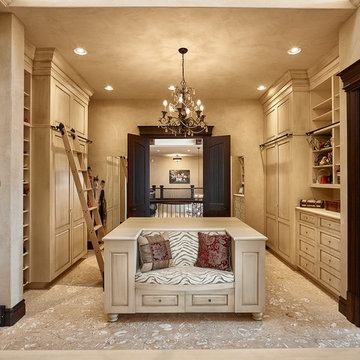
solid maple site built cabinetry with a hand glazed finish. American clay finish on all walls and ceiling.
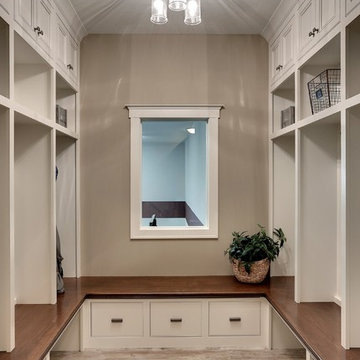
With an indoor basketball court, and a no-holds-barred floor plan, we're calling Exclusive House Plan 73356HS "Big Daddy".
Ready when you are! Where do YOU want to play indoor hoops in your own home?
Specs-at-a-glance
5 beds
4.5 baths
6,300+ sq. ft.
Includes an indoor basketball court
Plans: http://bit.ly/73356hs
#readywhenyouare
#houseplan
96 ideas para armarios y vestidores de estilo americano
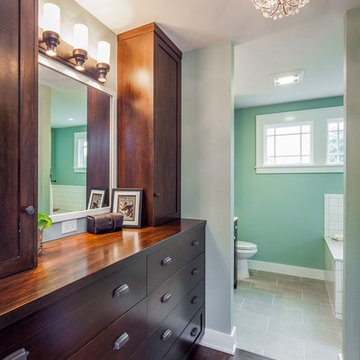
One passes through a dressing room on the way to the Master Bathroom. Master closet is to the right.
Construction by CG&S Design-Build
Photo: Tre Dunham, Fine Focus Photography
1
