12.433 ideas para armarios y vestidores
Filtrar por
Presupuesto
Ordenar por:Popular hoy
21 - 40 de 12.433 fotos
Artículo 1 de 2
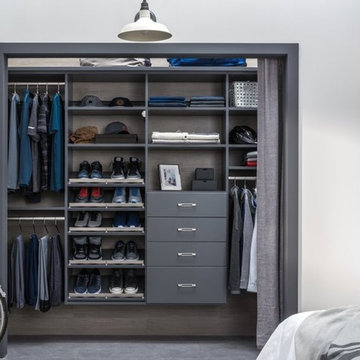
Diseño de armario unisex tradicional renovado pequeño con puertas de armario grises y moqueta
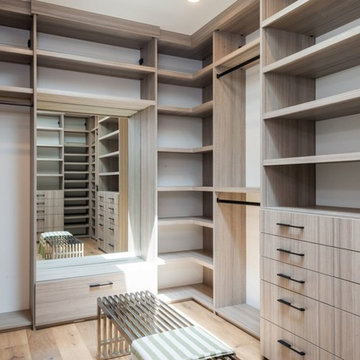
Open and bright custom closet with a variety of cabinets for any needs. Cabinets include coat hangars, shoe fences, enclosed or open spaces with a body mirror for on-the-spot previews. Cabinets are made from Stratos Pinea Cleaf.
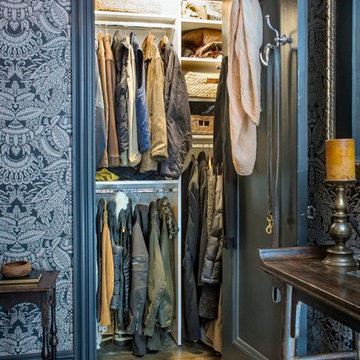
Ejemplo de armario unisex ecléctico pequeño con armarios abiertos, puertas de armario blancas y suelo de madera en tonos medios
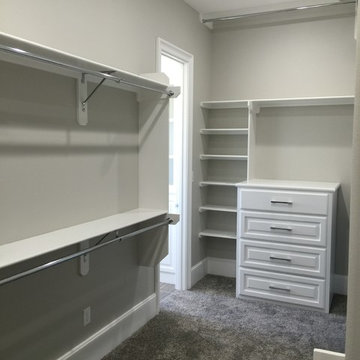
Imagen de armario vestidor unisex clásico renovado de tamaño medio con armarios abiertos, puertas de armario blancas, moqueta y suelo gris
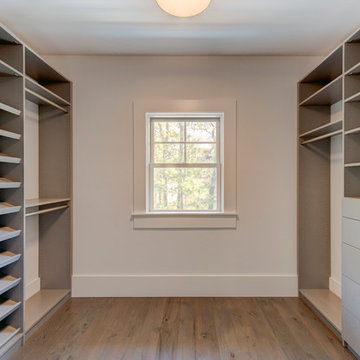
Spacious Master Bedroom Closet with built-in spaces for all your needs. This house comes with two!
Modelo de armario vestidor unisex clásico renovado grande con armarios abiertos, puertas de armario grises y suelo de madera en tonos medios
Modelo de armario vestidor unisex clásico renovado grande con armarios abiertos, puertas de armario grises y suelo de madera en tonos medios
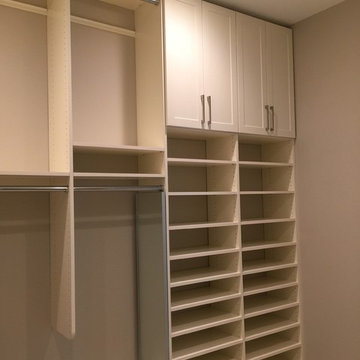
Imagen de armario vestidor unisex clásico renovado de tamaño medio con armarios estilo shaker, puertas de armario blancas, suelo de madera clara y suelo beige
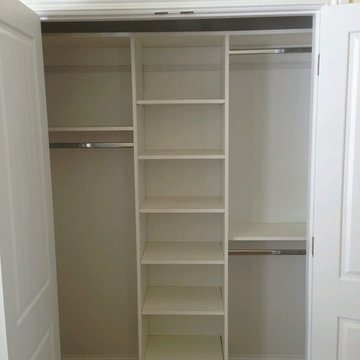
Reach in closet
Modelo de armario vestidor unisex clásico de tamaño medio con puertas de armario blancas, armarios abiertos y suelo de madera oscura
Modelo de armario vestidor unisex clásico de tamaño medio con puertas de armario blancas, armarios abiertos y suelo de madera oscura
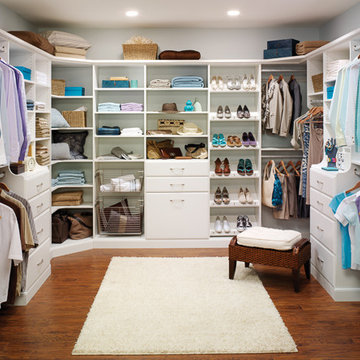
Foto de armario vestidor unisex clásico de tamaño medio con armarios con paneles lisos, puertas de armario blancas, suelo de madera oscura y suelo marrón
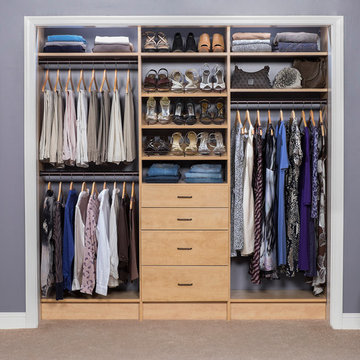
Imagen de armario de mujer tradicional renovado pequeño con armarios con paneles lisos y puertas de armario de madera clara

This 1930's Barrington Hills farmhouse was in need of some TLC when it was purchased by this southern family of five who planned to make it their new home. The renovation taken on by Advance Design Studio's designer Scott Christensen and master carpenter Justin Davis included a custom porch, custom built in cabinetry in the living room and children's bedrooms, 2 children's on-suite baths, a guest powder room, a fabulous new master bath with custom closet and makeup area, a new upstairs laundry room, a workout basement, a mud room, new flooring and custom wainscot stairs with planked walls and ceilings throughout the home.
The home's original mechanicals were in dire need of updating, so HVAC, plumbing and electrical were all replaced with newer materials and equipment. A dramatic change to the exterior took place with the addition of a quaint standing seam metal roofed farmhouse porch perfect for sipping lemonade on a lazy hot summer day.
In addition to the changes to the home, a guest house on the property underwent a major transformation as well. Newly outfitted with updated gas and electric, a new stacking washer/dryer space was created along with an updated bath complete with a glass enclosed shower, something the bath did not previously have. A beautiful kitchenette with ample cabinetry space, refrigeration and a sink was transformed as well to provide all the comforts of home for guests visiting at the classic cottage retreat.
The biggest design challenge was to keep in line with the charm the old home possessed, all the while giving the family all the convenience and efficiency of modern functioning amenities. One of the most interesting uses of material was the porcelain "wood-looking" tile used in all the baths and most of the home's common areas. All the efficiency of porcelain tile, with the nostalgic look and feel of worn and weathered hardwood floors. The home’s casual entry has an 8" rustic antique barn wood look porcelain tile in a rich brown to create a warm and welcoming first impression.
Painted distressed cabinetry in muted shades of gray/green was used in the powder room to bring out the rustic feel of the space which was accentuated with wood planked walls and ceilings. Fresh white painted shaker cabinetry was used throughout the rest of the rooms, accentuated by bright chrome fixtures and muted pastel tones to create a calm and relaxing feeling throughout the home.
Custom cabinetry was designed and built by Advance Design specifically for a large 70” TV in the living room, for each of the children’s bedroom’s built in storage, custom closets, and book shelves, and for a mudroom fit with custom niches for each family member by name.
The ample master bath was fitted with double vanity areas in white. A generous shower with a bench features classic white subway tiles and light blue/green glass accents, as well as a large free standing soaking tub nestled under a window with double sconces to dim while relaxing in a luxurious bath. A custom classic white bookcase for plush towels greets you as you enter the sanctuary bath.
Joe Nowak
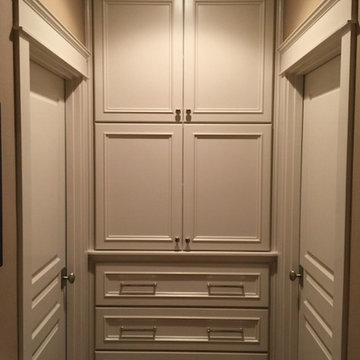
A beautiful linen closet, with cedar lined drawers was created in a dead space in the clients hallway.
Diseño de armario unisex clásico pequeño con armarios con paneles empotrados y puertas de armario blancas
Diseño de armario unisex clásico pequeño con armarios con paneles empotrados y puertas de armario blancas
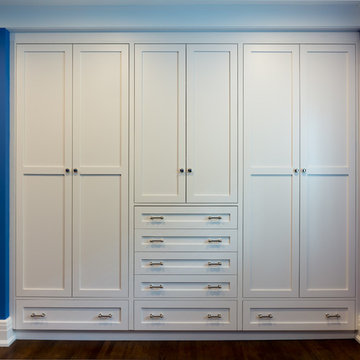
Bedroom closet mixing doors and drawers. White shaker style.
Imagen de armario unisex actual de tamaño medio con armarios estilo shaker, puertas de armario blancas, suelo de madera en tonos medios y suelo marrón
Imagen de armario unisex actual de tamaño medio con armarios estilo shaker, puertas de armario blancas, suelo de madera en tonos medios y suelo marrón
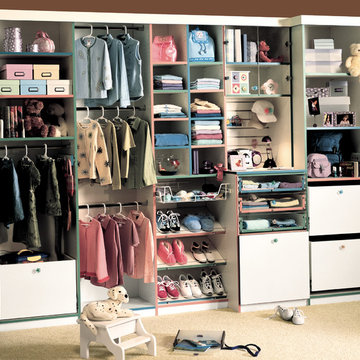
Modelo de armario unisex contemporáneo de tamaño medio con armarios con paneles lisos, puertas de armario blancas y moqueta
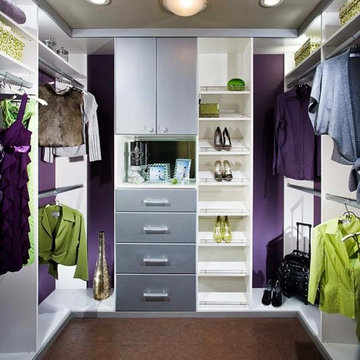
White melamine accented with brushed aluminum Bullnose faces and molding.
Imagen de armario vestidor unisex contemporáneo pequeño con armarios con paneles lisos y puertas de armario blancas
Imagen de armario vestidor unisex contemporáneo pequeño con armarios con paneles lisos y puertas de armario blancas
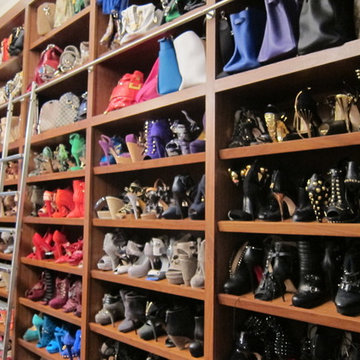
We love organized shoes!!
Located in Colorado. We will travel.
Storage solution provided by the Closet Factory.
Budget varies.
Modelo de armario vestidor de mujer clásico grande con armarios abiertos, puertas de armario de madera oscura y moqueta
Modelo de armario vestidor de mujer clásico grande con armarios abiertos, puertas de armario de madera oscura y moqueta
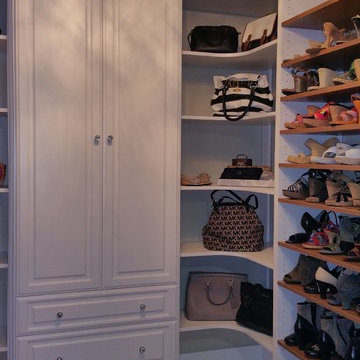
TRANSFORMATIONS Decor Charisse Holder
Foto de armario vestidor de mujer tradicional renovado de tamaño medio con puertas de armario blancas y suelo de madera en tonos medios
Foto de armario vestidor de mujer tradicional renovado de tamaño medio con puertas de armario blancas y suelo de madera en tonos medios

photos by Pedro Marti
The owner’s of this apartment had been living in this large working artist’s loft in Tribeca since the 70’s when they occupied the vacated space that had previously been a factory warehouse. Since then the space had been adapted for the husband and wife, both artists, to house their studios as well as living quarters for their growing family. The private areas were previously separated from the studio with a series of custom partition walls. Now that their children had grown and left home they were interested in making some changes. The major change was to take over spaces that were the children’s bedrooms and incorporate them in a new larger open living/kitchen space. The previously enclosed kitchen was enlarged creating a long eat-in counter at the now opened wall that had divided off the living room. The kitchen cabinetry capitalizes on the full height of the space with extra storage at the tops for seldom used items. The overall industrial feel of the loft emphasized by the exposed electrical and plumbing that run below the concrete ceilings was supplemented by a grid of new ceiling fans and industrial spotlights. Antique bubble glass, vintage refrigerator hinges and latches were chosen to accent simple shaker panels on the new kitchen cabinetry, including on the integrated appliances. A unique red industrial wheel faucet was selected to go with the integral black granite farm sink. The white subway tile that pre-existed in the kitchen was continued throughout the enlarged area, previously terminating 5 feet off the ground, it was expanded in a contrasting herringbone pattern to the full 12 foot height of the ceilings. This same tile motif was also used within the updated bathroom on top of a concrete-like porcelain floor tile. The bathroom also features a large white porcelain laundry sink with industrial fittings and a vintage stainless steel medicine display cabinet. Similar vintage stainless steel cabinets are also used in the studio spaces for storage. And finally black iron plumbing pipe and fittings were used in the newly outfitted closets to create hanging storage and shelving to complement the overall industrial feel.
Pedro Marti
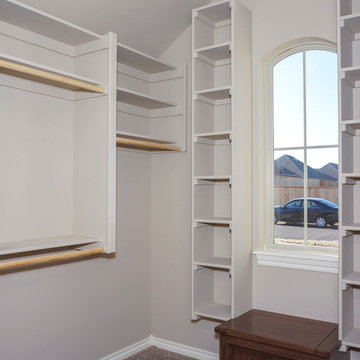
Imagen de armario vestidor unisex tradicional grande con armarios abiertos, puertas de armario grises y moqueta
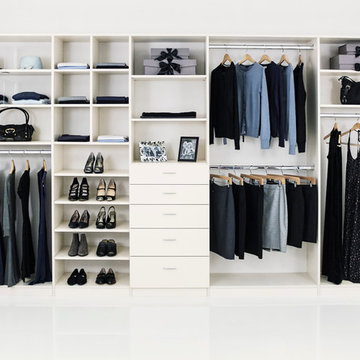
A reach-in closet - one of our specialties - works hard to store many of our most important possessions and with one of our custom closet organizers, you can literally double your storage.
Most reach-in closets start with a single hanging rod and shelf above it. Imagine adding multiple rods, custom-built trays, shelving, and cabinets that will utilize even the hard-to-reach areas behind the walls. Your closet organizer system will have plenty of space for your shoes, accessories, laundry, and valuables. We can do that, and more.
Please browse our gallery of custom closet organizers and start visualizing ideas for your own closet, and let your designer know which ones appeal to you the most. Have fun and keep in mind – this is just the beginning of all the storage solutions and customization we offer.
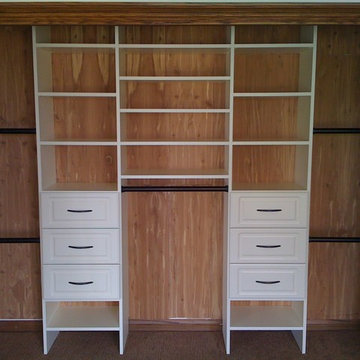
Tailored Living makes the most of your reach-in closets. You don't need to live with just a shelf and pole. We can add more shelves, more hanging, and more space with our custom designs.
12.433 ideas para armarios y vestidores
2