12.429 ideas para armarios y vestidores
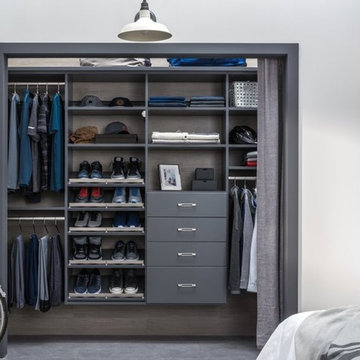
Diseño de armario unisex tradicional renovado pequeño con puertas de armario grises y moqueta

INT2architecture
Modelo de armario vestidor unisex nórdico pequeño con puertas de armario blancas, suelo laminado, armarios con paneles lisos y suelo beige
Modelo de armario vestidor unisex nórdico pequeño con puertas de armario blancas, suelo laminado, armarios con paneles lisos y suelo beige
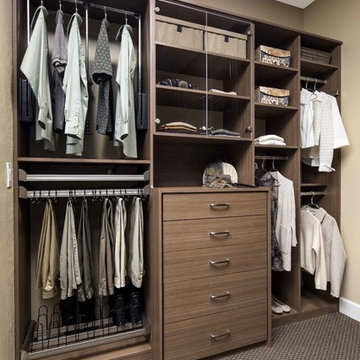
Contemporary reach-in closet with Valet-Hutch dresser in Tenino Walnut textured thermal fused laminate. Accessories include pull down hang rod and Engage divided shelf, pant rack and shoe rack pull outs. Clear Plexiglas door fronts.
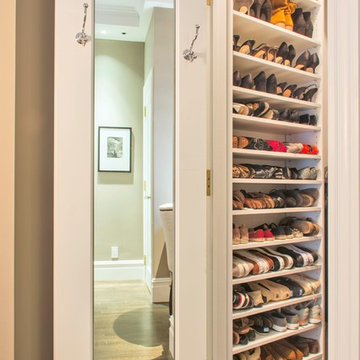
Diseño de armario vestidor unisex tradicional pequeño con armarios abiertos, puertas de armario blancas y suelo de madera en tonos medios
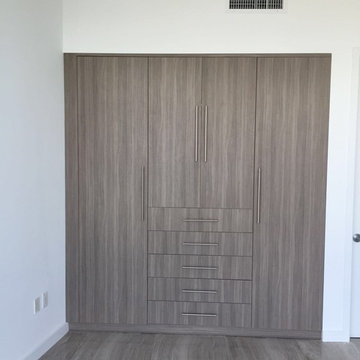
Metro door Aventura design, custom closets design for Trump Royale in Sunny Isles. The color was driftwood gray to match the existing gray floor; the material that best suited was a new texture melamine.
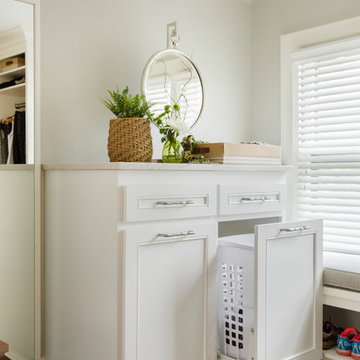
A large and luxurious walk-in closet we designed for this Laurelhurst home. The space is organized to a T, with designated spots for everything and anything - including his and her sides, shoe storage, jewelry storage, and more.
For more about Angela Todd Studios, click here: https://www.angelatoddstudios.com/
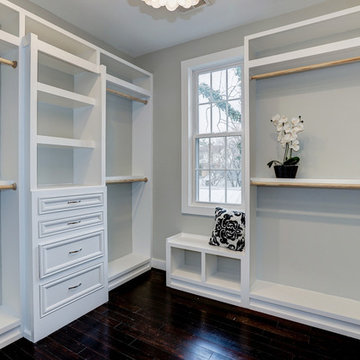
Foto de vestidor de mujer tradicional de tamaño medio con armarios con paneles empotrados, puertas de armario blancas y suelo de madera oscura

The homeowner wanted this bonus room area to function as additional storage and create a boutique dressing room for their daughter since she only had smaller reach in closets in her bedroom area. The project was completed using a white melamine and traditional raised panel doors. The design includes double hanging sections, shoe & boot storage, upper ‘cubbies’ for extra storage or a decorative display area, a wall length of drawers with a window bench and a vanity sitting area. The design is completed with fluted columns, large crown molding, and decorative applied end panels. The full length mirror was a must add for wardrobe checks.
Designed by Marcia Spinosa for Closet Organizing Systems
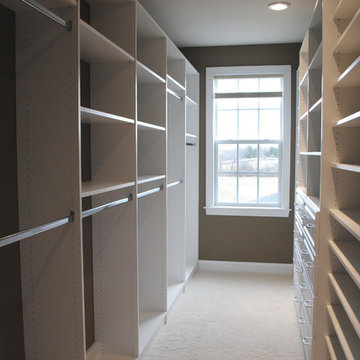
This client opted to NOT have her builder install the typical wire shelving. Great idea! We were able to maximize the space of this narrow closet by doing all of the hanging on one side and all shelving / drawers on the opposite side.
Now, when she puts all of her clothing in... it will not feel as narrow. She can enjoy having everything grouped together and nicely organized.
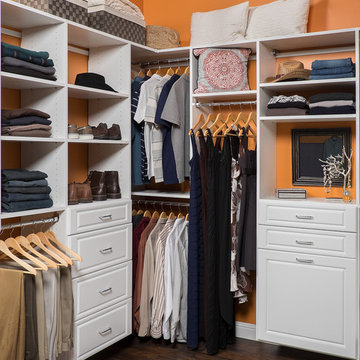
Ejemplo de armario vestidor unisex tradicional de tamaño medio con armarios con paneles con relieve, puertas de armario blancas y suelo de madera en tonos medios

This 1930's Barrington Hills farmhouse was in need of some TLC when it was purchased by this southern family of five who planned to make it their new home. The renovation taken on by Advance Design Studio's designer Scott Christensen and master carpenter Justin Davis included a custom porch, custom built in cabinetry in the living room and children's bedrooms, 2 children's on-suite baths, a guest powder room, a fabulous new master bath with custom closet and makeup area, a new upstairs laundry room, a workout basement, a mud room, new flooring and custom wainscot stairs with planked walls and ceilings throughout the home.
The home's original mechanicals were in dire need of updating, so HVAC, plumbing and electrical were all replaced with newer materials and equipment. A dramatic change to the exterior took place with the addition of a quaint standing seam metal roofed farmhouse porch perfect for sipping lemonade on a lazy hot summer day.
In addition to the changes to the home, a guest house on the property underwent a major transformation as well. Newly outfitted with updated gas and electric, a new stacking washer/dryer space was created along with an updated bath complete with a glass enclosed shower, something the bath did not previously have. A beautiful kitchenette with ample cabinetry space, refrigeration and a sink was transformed as well to provide all the comforts of home for guests visiting at the classic cottage retreat.
The biggest design challenge was to keep in line with the charm the old home possessed, all the while giving the family all the convenience and efficiency of modern functioning amenities. One of the most interesting uses of material was the porcelain "wood-looking" tile used in all the baths and most of the home's common areas. All the efficiency of porcelain tile, with the nostalgic look and feel of worn and weathered hardwood floors. The home’s casual entry has an 8" rustic antique barn wood look porcelain tile in a rich brown to create a warm and welcoming first impression.
Painted distressed cabinetry in muted shades of gray/green was used in the powder room to bring out the rustic feel of the space which was accentuated with wood planked walls and ceilings. Fresh white painted shaker cabinetry was used throughout the rest of the rooms, accentuated by bright chrome fixtures and muted pastel tones to create a calm and relaxing feeling throughout the home.
Custom cabinetry was designed and built by Advance Design specifically for a large 70” TV in the living room, for each of the children’s bedroom’s built in storage, custom closets, and book shelves, and for a mudroom fit with custom niches for each family member by name.
The ample master bath was fitted with double vanity areas in white. A generous shower with a bench features classic white subway tiles and light blue/green glass accents, as well as a large free standing soaking tub nestled under a window with double sconces to dim while relaxing in a luxurious bath. A custom classic white bookcase for plush towels greets you as you enter the sanctuary bath.
Joe Nowak
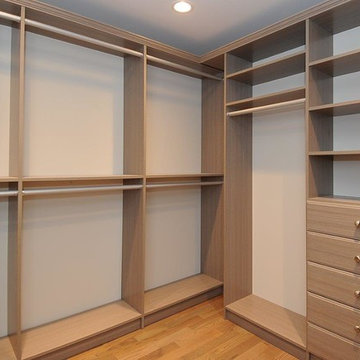
Master closet
Imagen de armario vestidor unisex clásico con armarios con paneles lisos, puertas de armario marrones, suelo de madera clara y suelo naranja
Imagen de armario vestidor unisex clásico con armarios con paneles lisos, puertas de armario marrones, suelo de madera clara y suelo naranja
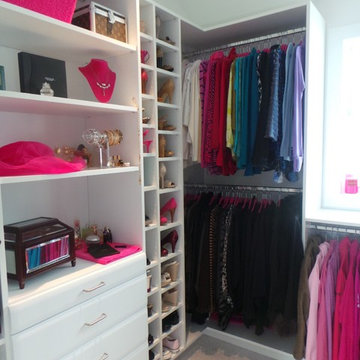
creativeclosetsolutions
Ejemplo de vestidor de mujer actual grande con armarios abiertos, puertas de armario blancas y moqueta
Ejemplo de vestidor de mujer actual grande con armarios abiertos, puertas de armario blancas y moqueta
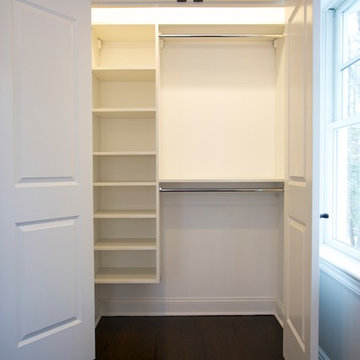
This album is to show some of the basic closet configurations, because the majority of our closets are not five figure master walk-ins.
This is a smaller reach-in where the client felt they would utilize the hanging aspect of the closet much more than shelving area.
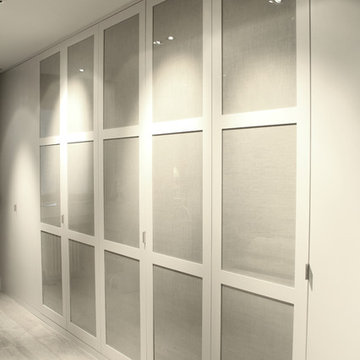
Modelo de armario unisex minimalista de tamaño medio con armarios tipo vitrina y puertas de armario blancas
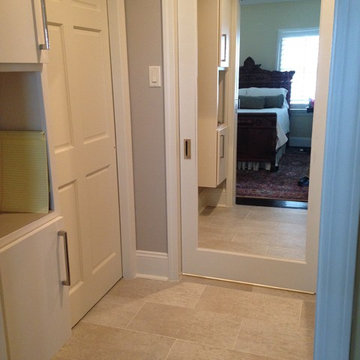
Master Closet vestibule to Master Bath
(Pocket doors closed).
H. H. Furr
Ejemplo de armario vestidor unisex contemporáneo pequeño con puertas de armario grises y suelo de baldosas de porcelana
Ejemplo de armario vestidor unisex contemporáneo pequeño con puertas de armario grises y suelo de baldosas de porcelana
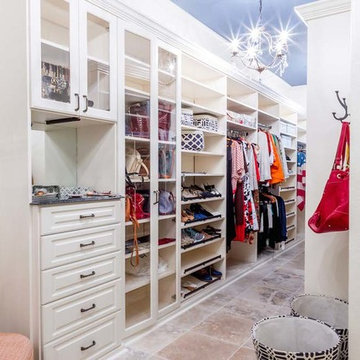
White melamine with RTF drawer fronts transform this white closet into a high end style without the price tag. Adjustable shelves allow the configuration to be changed as the wardrobe changes. Doors with glass are added to protect designer handbags and slanted shoe shelves display shoes. Designed by Closet Factory Houston.
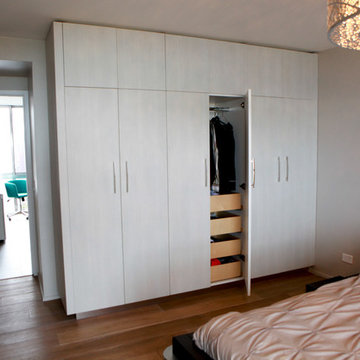
This closet solution is custom built by Woodways at our local hub in Zeeland, MI. Included are clothes racks and roll out drawers for easy access to all belongings. This compact storage solution allows for organization within the compact apartment while still allowing for a beautiful aesthetic through the home.
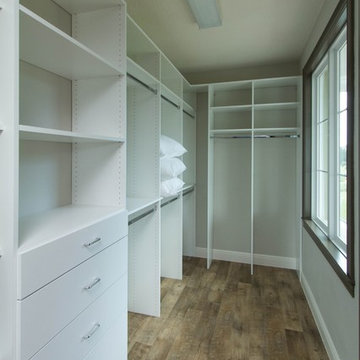
Ejemplo de armario vestidor unisex tradicional renovado de tamaño medio con armarios con paneles lisos y puertas de armario blancas
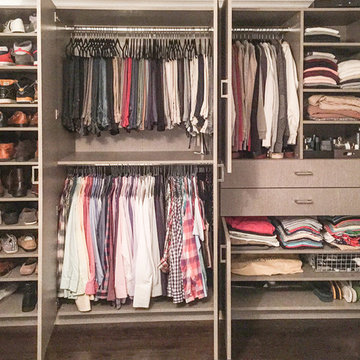
So you finally found that perfect Manhattan apartment, in a great neighborhood etc..., Unfortunately NO CLOSETS. Here is the lifesaver solution many New Yorkers adore: A customized wardrobe
12.429 ideas para armarios y vestidores
3