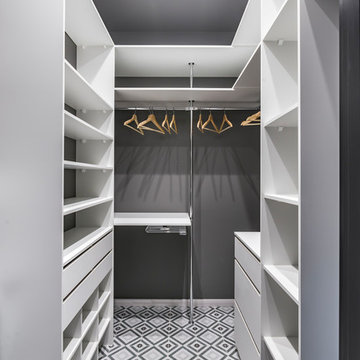1.802 ideas para armarios y vestidores blancos
Ordenar por:Popular hoy
1 - 20 de 1802 fotos

This simple, classic reach in closet includes space for long and medium hang clothes, accessories, shoes and more. On average, a custom designed storage system from California Closets will double or triple the storage capacity thru thoughtful design, like the double-hang shown on the right.
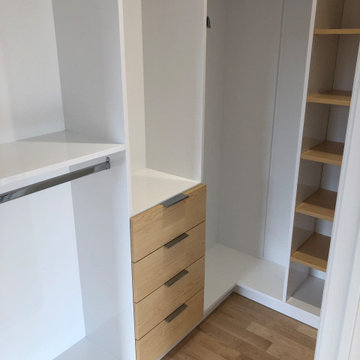
Ejemplo de armario vestidor unisex minimalista de tamaño medio con armarios abiertos, puertas de armario blancas y suelo de madera clara
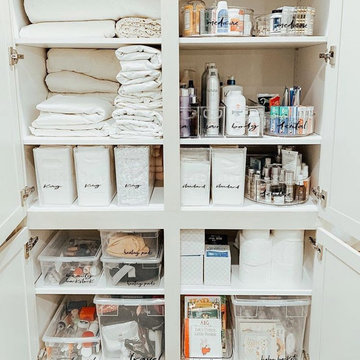
Foto de armario unisex de estilo de casa de campo pequeño con puertas de armario blancas, suelo de madera en tonos medios y suelo marrón
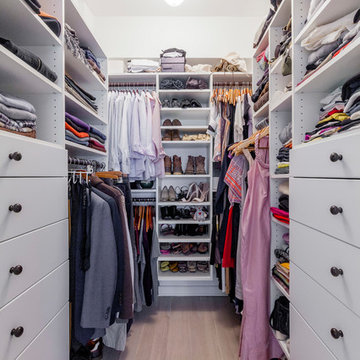
Foto de armario vestidor unisex tradicional renovado de tamaño medio con armarios con paneles lisos, puertas de armario blancas, suelo de madera clara y suelo beige
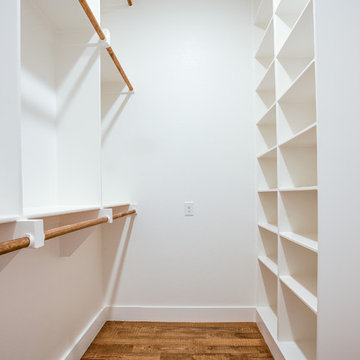
Ariana with ANM Photography
Modelo de armario vestidor unisex de estilo de casa de campo grande con armarios estilo shaker, puertas de armario blancas, suelo de madera en tonos medios y suelo marrón
Modelo de armario vestidor unisex de estilo de casa de campo grande con armarios estilo shaker, puertas de armario blancas, suelo de madera en tonos medios y suelo marrón
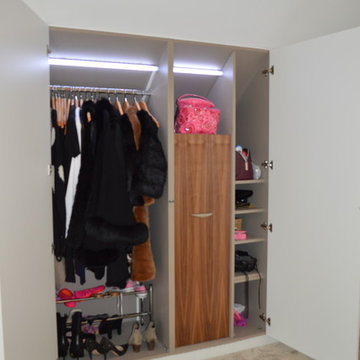
Ultra High Gloss bespoke fitted bedroom. The floor space in the rooms of this house is very generous however the exaggerated angled ceiling required a made to measure solution to make the most of the limited ceiling height.
Wardrobes with a variety of rails, shelves, trouser and shoe pull-outs made the best of the space available whilst drawers were also added to an otherwise unused space also below the eves.
All robes and drawers were fitted with soft-close push-pull openers and sensor lights which illuminated upon opening.
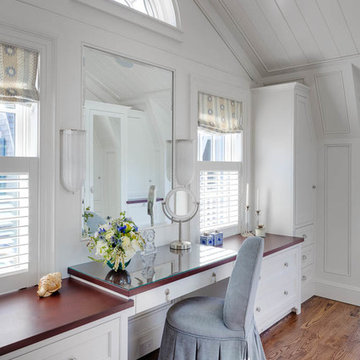
Ejemplo de armario vestidor de mujer costero de tamaño medio con puertas de armario blancas, suelo de madera en tonos medios y armarios con paneles empotrados

This 1930's Barrington Hills farmhouse was in need of some TLC when it was purchased by this southern family of five who planned to make it their new home. The renovation taken on by Advance Design Studio's designer Scott Christensen and master carpenter Justin Davis included a custom porch, custom built in cabinetry in the living room and children's bedrooms, 2 children's on-suite baths, a guest powder room, a fabulous new master bath with custom closet and makeup area, a new upstairs laundry room, a workout basement, a mud room, new flooring and custom wainscot stairs with planked walls and ceilings throughout the home.
The home's original mechanicals were in dire need of updating, so HVAC, plumbing and electrical were all replaced with newer materials and equipment. A dramatic change to the exterior took place with the addition of a quaint standing seam metal roofed farmhouse porch perfect for sipping lemonade on a lazy hot summer day.
In addition to the changes to the home, a guest house on the property underwent a major transformation as well. Newly outfitted with updated gas and electric, a new stacking washer/dryer space was created along with an updated bath complete with a glass enclosed shower, something the bath did not previously have. A beautiful kitchenette with ample cabinetry space, refrigeration and a sink was transformed as well to provide all the comforts of home for guests visiting at the classic cottage retreat.
The biggest design challenge was to keep in line with the charm the old home possessed, all the while giving the family all the convenience and efficiency of modern functioning amenities. One of the most interesting uses of material was the porcelain "wood-looking" tile used in all the baths and most of the home's common areas. All the efficiency of porcelain tile, with the nostalgic look and feel of worn and weathered hardwood floors. The home’s casual entry has an 8" rustic antique barn wood look porcelain tile in a rich brown to create a warm and welcoming first impression.
Painted distressed cabinetry in muted shades of gray/green was used in the powder room to bring out the rustic feel of the space which was accentuated with wood planked walls and ceilings. Fresh white painted shaker cabinetry was used throughout the rest of the rooms, accentuated by bright chrome fixtures and muted pastel tones to create a calm and relaxing feeling throughout the home.
Custom cabinetry was designed and built by Advance Design specifically for a large 70” TV in the living room, for each of the children’s bedroom’s built in storage, custom closets, and book shelves, and for a mudroom fit with custom niches for each family member by name.
The ample master bath was fitted with double vanity areas in white. A generous shower with a bench features classic white subway tiles and light blue/green glass accents, as well as a large free standing soaking tub nestled under a window with double sconces to dim while relaxing in a luxurious bath. A custom classic white bookcase for plush towels greets you as you enter the sanctuary bath.
Joe Nowak

To make space for the living room built-in sofa, one closet was eliminated and replaced with this bookcase and coat rack. The pull-out drawers underneath contain the houses media equipment. Cables run under the floor to connect to speakers and the home theater.
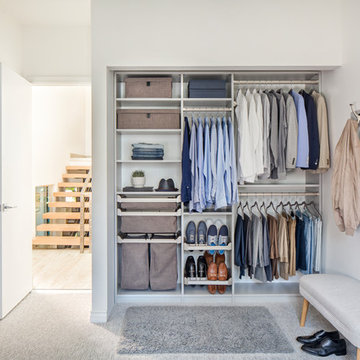
Bins, pull-out racks, and plenty of custom cabinet space keep clothing grouped and easily accessible.
Modelo de armario de hombre tradicional pequeño con armarios abiertos, puertas de armario de madera en tonos medios, moqueta y suelo gris
Modelo de armario de hombre tradicional pequeño con armarios abiertos, puertas de armario de madera en tonos medios, moqueta y suelo gris
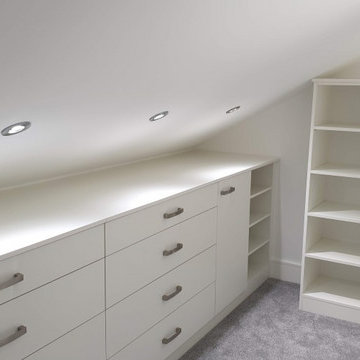
Custom made, walk-in wardrobe area. Made of white mat MFC board. The project contains a number of drawer units shelves and plenty of hanging space.
Imagen de armario vestidor unisex contemporáneo de tamaño medio con armarios con paneles lisos, puertas de armario blancas, moqueta y suelo gris
Imagen de armario vestidor unisex contemporáneo de tamaño medio con armarios con paneles lisos, puertas de armario blancas, moqueta y suelo gris
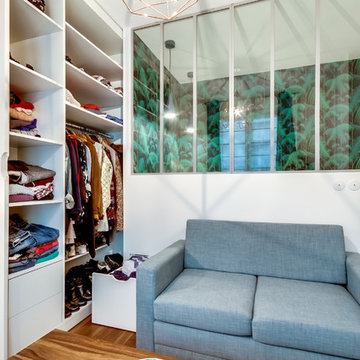
Le projet : Aux Batignolles, un studio parisien de 25m2 laissé dans son jus avec une minuscule cuisine biscornue dans l’entrée et une salle de bains avec WC, vieillotte en plein milieu de l’appartement.
La jeune propriétaire souhaite revoir intégralement les espaces pour obtenir un studio très fonctionnel et clair.
Notre solution : Nous allons faire table rase du passé et supprimer tous les murs. Grâce à une surélévation partielle du plancher pour les conduits sanitaires, nous allons repenser intégralement l’espace tout en tenant compte de différentes contraintes techniques.
Une chambre en alcôve surélevée avec des rangements tiroirs dissimulés en dessous, dont un avec une marche escamotable, est créée dans l’espace séjour. Un dressing coulissant à la verticale complète les rangements et une verrière laissera passer la lumière. La salle de bains est équipée d’une grande douche à l’italienne et d’un plan vasque sur-mesure avec lave-linge encastré. Les WC sont indépendants. La cuisine est ouverte sur le séjour et est équipée de tout l’électroménager nécessaire avec un îlot repas très convivial. Un meuble d’angle menuisé permet de ranger livres et vaisselle.
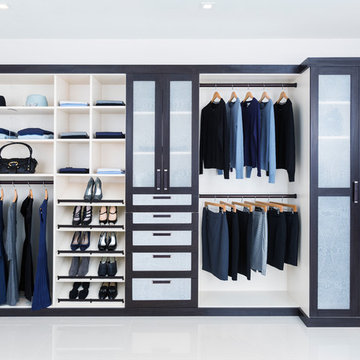
A reach-in closet - one of our specialties - works hard to store many of our most important possessions and with one of our custom closet organizers, you can literally double your storage.
Most reach-in closets start with a single hanging rod and shelf above it. Imagine adding multiple rods, custom-built trays, shelving, and cabinets that will utilize even the hard-to-reach areas behind the walls. Your closet organizer system will have plenty of space for your shoes, accessories, laundry, and valuables. We can do that, and more.
Please browse our gallery of custom closet organizers and start visualizing ideas for your own closet, and let your designer know which ones appeal to you the most. Have fun and keep in mind – this is just the beginning of all the storage solutions and customization we offer.
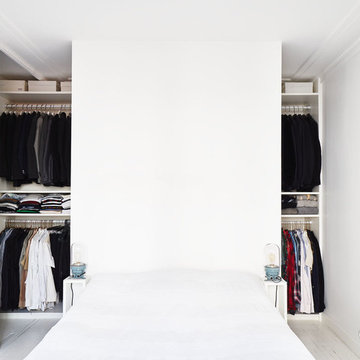
David Foessel
Foto de armario vestidor de hombre escandinavo de tamaño medio con armarios abiertos, puertas de armario blancas y suelo de madera pintada
Foto de armario vestidor de hombre escandinavo de tamaño medio con armarios abiertos, puertas de armario blancas y suelo de madera pintada
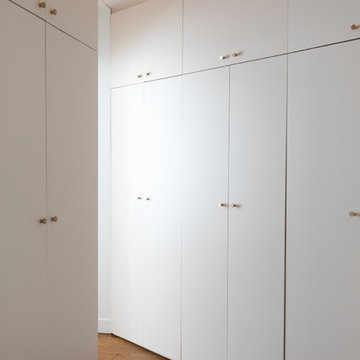
Design Charlotte Féquet
Photos Laura Jacques
Foto de armario vestidor unisex actual pequeño con armarios con rebordes decorativos, puertas de armario beige, suelo de madera oscura y suelo marrón
Foto de armario vestidor unisex actual pequeño con armarios con rebordes decorativos, puertas de armario beige, suelo de madera oscura y suelo marrón
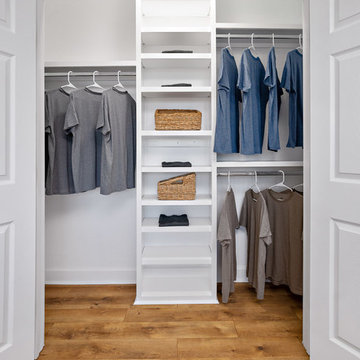
Built in adjustable shelving helping to maximize the space
Ejemplo de armario unisex tradicional de tamaño medio con suelo laminado, suelo marrón, armarios abiertos y puertas de armario blancas
Ejemplo de armario unisex tradicional de tamaño medio con suelo laminado, suelo marrón, armarios abiertos y puertas de armario blancas
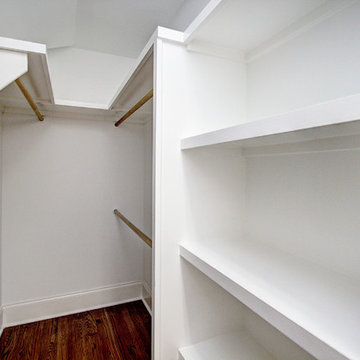
Her master closet.
Diseño de armario vestidor unisex clásico pequeño con suelo de madera oscura
Diseño de armario vestidor unisex clásico pequeño con suelo de madera oscura
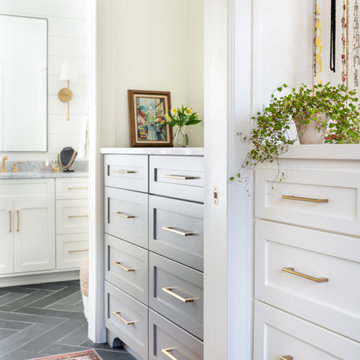
Modelo de armario y vestidor tradicional renovado grande con a medida, armarios estilo shaker, puertas de armario blancas, suelo de pizarra y suelo negro
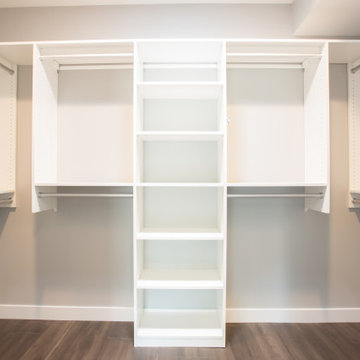
Customized shelving and closet poles for this Master Bedroom closet. European Oak flooring with dark stain.
Modelo de armario vestidor unisex de tamaño medio con armarios abiertos, suelo de madera oscura y suelo marrón
Modelo de armario vestidor unisex de tamaño medio con armarios abiertos, suelo de madera oscura y suelo marrón
1.802 ideas para armarios y vestidores blancos
1
