3.435 ideas para armarios y vestidores grandes con suelo marrón
Filtrar por
Presupuesto
Ordenar por:Popular hoy
101 - 120 de 3435 fotos
Artículo 1 de 3
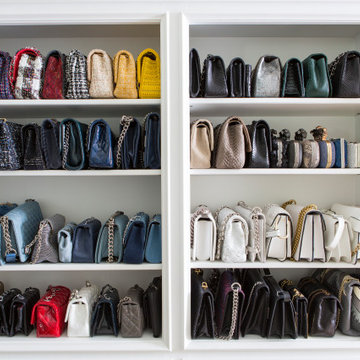
A spare room converted into a large walk in closet.
Foto de vestidor de mujer de estilo de casa de campo grande con armarios con paneles lisos, puertas de armario blancas, suelo de madera en tonos medios y suelo marrón
Foto de vestidor de mujer de estilo de casa de campo grande con armarios con paneles lisos, puertas de armario blancas, suelo de madera en tonos medios y suelo marrón
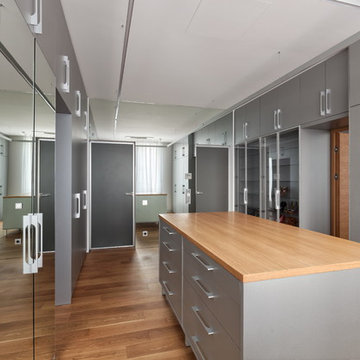
АБ "Шаболовка"
Imagen de armario vestidor unisex contemporáneo grande con puertas de armario grises, suelo de madera en tonos medios, suelo marrón y armarios con paneles lisos
Imagen de armario vestidor unisex contemporáneo grande con puertas de armario grises, suelo de madera en tonos medios, suelo marrón y armarios con paneles lisos
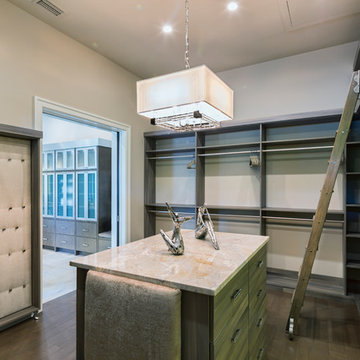
This closet takes custom to the next level with curved Naples Sabatini melamine sitting flush against these unique curved walls. Built-in ladder to reach top level areas and gorgeous wide frame sliding doors accented by green interior.
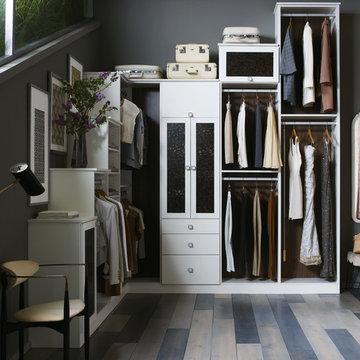
Diseño de vestidor unisex moderno grande con armarios con paneles lisos, puertas de armario blancas, suelo vinílico y suelo marrón
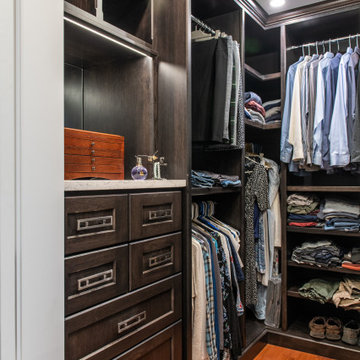
Modelo de armario vestidor unisex tradicional renovado grande con armarios estilo shaker, puertas de armario de madera en tonos medios, suelo de madera clara y suelo marrón
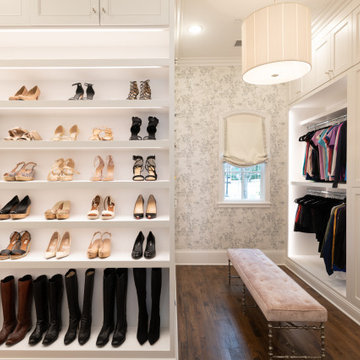
Her closet features plenty of storage and space to get ready.
Foto de armario vestidor de mujer clásico grande con armarios estilo shaker, puertas de armario blancas, suelo de madera en tonos medios y suelo marrón
Foto de armario vestidor de mujer clásico grande con armarios estilo shaker, puertas de armario blancas, suelo de madera en tonos medios y suelo marrón
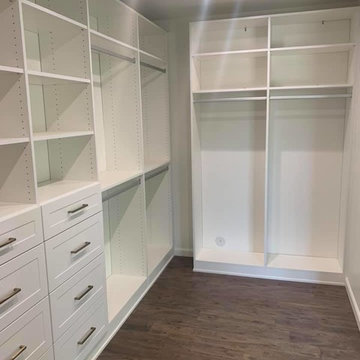
Imagen de armario vestidor unisex campestre grande con armarios estilo shaker, puertas de armario blancas, suelo de madera oscura y suelo marrón
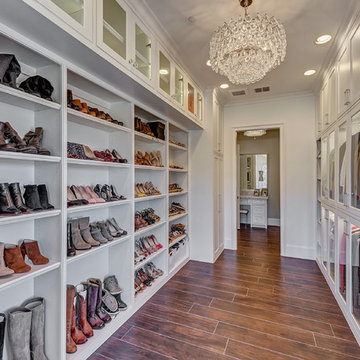
Master Closet with chandelier and lots of storage for shoes and all clothes are behind lighted glass panel doors. Display case for purses and make-up vanity in the changing room.
Photgrapher: Realty Pro Shots
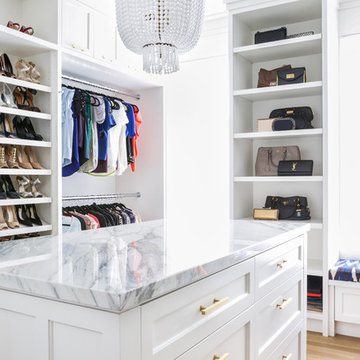
Master Bedroom Closet
Modelo de armario vestidor de mujer clásico renovado grande con armarios estilo shaker, puertas de armario blancas, suelo de madera clara y suelo marrón
Modelo de armario vestidor de mujer clásico renovado grande con armarios estilo shaker, puertas de armario blancas, suelo de madera clara y suelo marrón
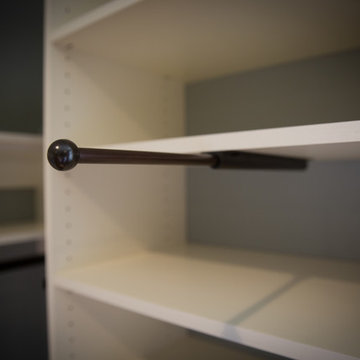
This master walk-in closet was completed in antique white with lots shelving, hanging space and pullout laundry hampers to accompany the washer and dryer incorporated into the space for this busy mom. A large island with raised panel drawer fronts and oil rubbed bronze hardware was designed for laundry time in mind. This picture was taken before the island counter top was installed.
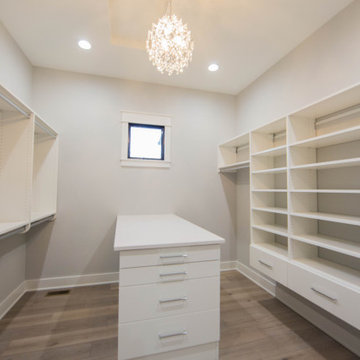
Custom cabinetry and shelving provide ample storage in the master closet.
Modelo de armario vestidor unisex clásico renovado grande con armarios con paneles lisos, puertas de armario blancas, suelo laminado y suelo marrón
Modelo de armario vestidor unisex clásico renovado grande con armarios con paneles lisos, puertas de armario blancas, suelo laminado y suelo marrón
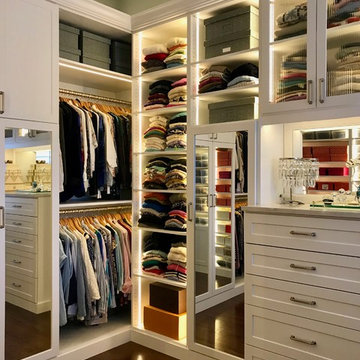
Traditional white master closet in historic 1896 DuPage County Courthouse residence. Lighted with 221 feet of LED strips flush mounted in panels and shelves. LED uplighting illuminates 11 feet high ceiling. Shaker drawer fronts, deco panels and frames with fluted glass and mirrors. Stone top and traditional crown molding at 105" high. Emerald brushed nickel handles and hardware.
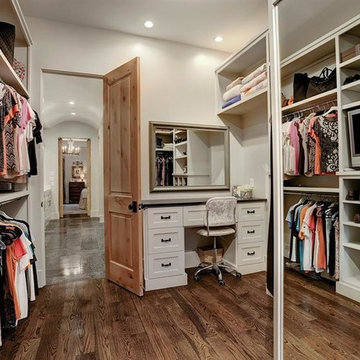
Purser Architectural Custom Home Design
Imagen de armario vestidor unisex clásico grande con armarios estilo shaker, puertas de armario blancas, suelo marrón y suelo de madera oscura
Imagen de armario vestidor unisex clásico grande con armarios estilo shaker, puertas de armario blancas, suelo marrón y suelo de madera oscura
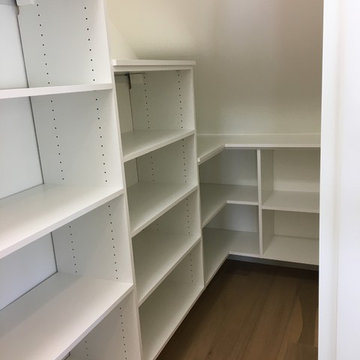
Cool contemporary closet in classic cashmere and white in Model home.
Diseño de armario vestidor unisex actual grande con armarios con paneles lisos, puertas de armario blancas, suelo de madera clara y suelo marrón
Diseño de armario vestidor unisex actual grande con armarios con paneles lisos, puertas de armario blancas, suelo de madera clara y suelo marrón
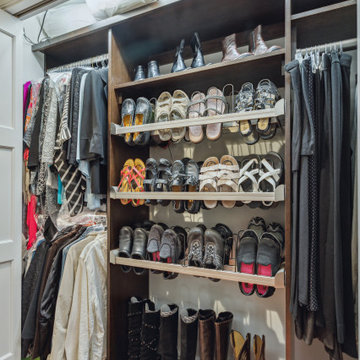
Our client purchased what had been a custom home built in 1973 on a high bank waterfront lot. They did their due diligence with respect to the septic system, well and the existing underground fuel tank but little did they know, they had purchased a house that would fit into the Three Little Pigs Story book.
The original idea was to do a thorough cosmetic remodel to bring the home up to date using all high durability/low maintenance materials and provide the homeowners with a flexible floor plan that would allow them to live in the home for as long as they chose to, not how long the home would allow them to stay safely. However, there was one structure element that had to change, the staircase.
The staircase blocked the beautiful water/mountain few from the kitchen and part of the dining room. It also bisected the second-floor master suite creating a maze of small dysfunctional rooms with a very narrow (and unsafe) top stair landing. In the process of redesigning the stairs and reviewing replacement options for the 1972 custom milled one inch thick cupped and cracked cedar siding, it was discovered that the house had no seismic support and that the dining/family room/hot tub room and been a poorly constructed addition and required significant structural reinforcement. It should be noted that it is not uncommon for this home to be subjected to 60-100 mile an hour winds and that the geographic area is in a known earthquake zone.
Once the structural engineering was complete, the redesign of the home became an open pallet. The homeowners top requests included: no additional square footage, accessibility, high durability/low maintenance materials, high performance mechanicals and appliances, water and energy efficient fixtures and equipment and improved lighting incorporated into: two master suites (one upstairs and one downstairs), a healthy kitchen (appliances that preserve fresh food nutrients and materials that minimize bacterial growth), accessible bathing and toileting, functionally designed closets and storage, a multi-purpose laundry room, an exercise room, a functionally designed home office, a catio (second floor balcony on the front of the home), with an exterior that was not just code compliant but beautiful and easy to maintain.
All of this was achieved and more. The finished project speaks for itself.
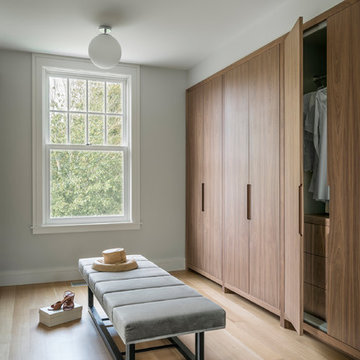
Photography: Richard Mandelkorn
Interior Design: Christine Lane Interiors
Ejemplo de armario vestidor unisex contemporáneo grande con armarios con paneles lisos, puertas de armario de madera oscura, suelo de madera clara y suelo marrón
Ejemplo de armario vestidor unisex contemporáneo grande con armarios con paneles lisos, puertas de armario de madera oscura, suelo de madera clara y suelo marrón
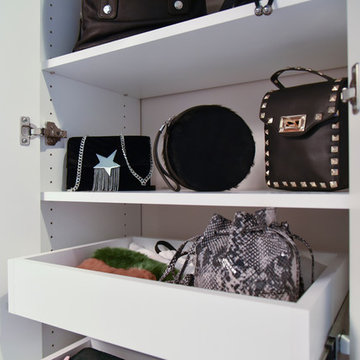
Designed by Sue Tinker of Closet Works
Cabinet for storage of purses and clutches with pull-out pantry shelves
Imagen de armario vestidor de mujer contemporáneo grande con armarios con paneles lisos, puertas de armario blancas, suelo de madera en tonos medios y suelo marrón
Imagen de armario vestidor de mujer contemporáneo grande con armarios con paneles lisos, puertas de armario blancas, suelo de madera en tonos medios y suelo marrón
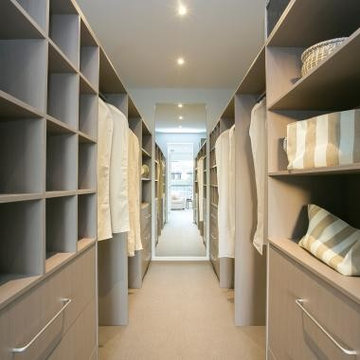
This walk-in robe seems to go on forever with the placement of the mirror at the rear of the room. The light colours keep it open feeling without being overwhelming and no dark corners.
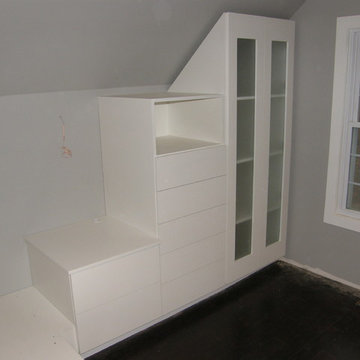
Does your home have rooms with a tight or unusual layout? Transform that useless space into a functional room with a custom organization design from Closets For Life. See more examples of our work at www.closetsforlife.com.
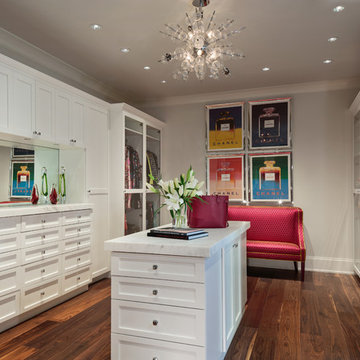
Interior Design by Sherri DuPont
Photography by Lori Hamilton
Ejemplo de vestidor tradicional renovado grande con puertas de armario blancas, suelo de madera en tonos medios, suelo marrón y armarios con paneles empotrados
Ejemplo de vestidor tradicional renovado grande con puertas de armario blancas, suelo de madera en tonos medios, suelo marrón y armarios con paneles empotrados
3.435 ideas para armarios y vestidores grandes con suelo marrón
6