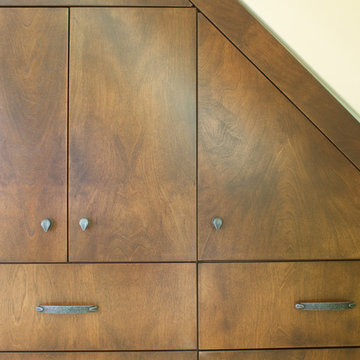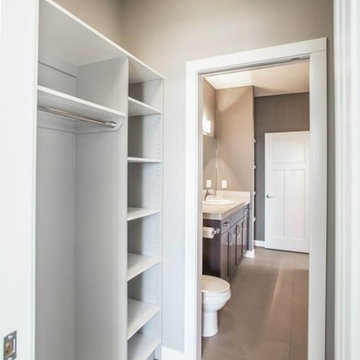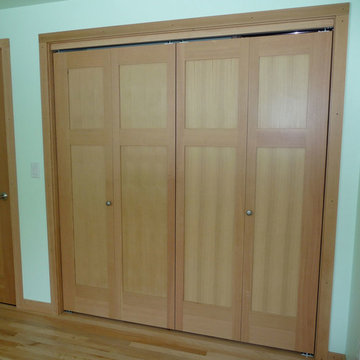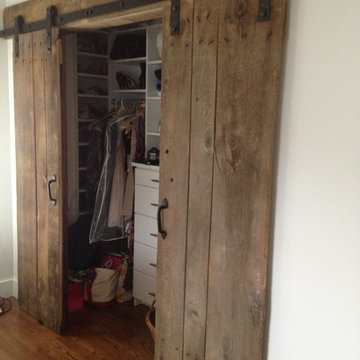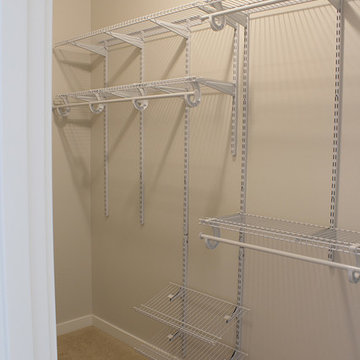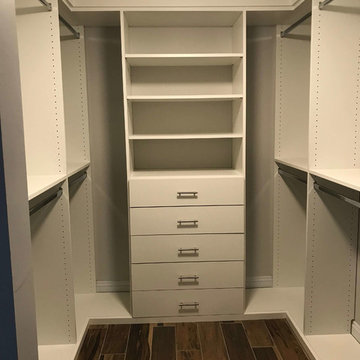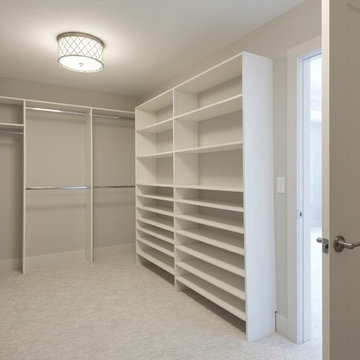1.143 ideas para armarios y vestidores de estilo americano marrones
Filtrar por
Presupuesto
Ordenar por:Popular hoy
61 - 80 de 1143 fotos
Artículo 1 de 3
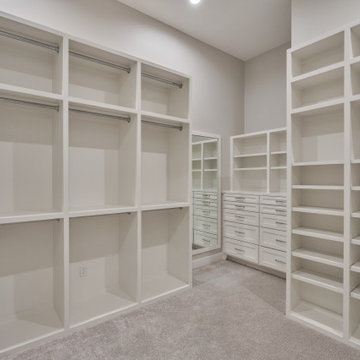
Imagen de armario vestidor de estilo americano grande con armarios con paneles empotrados, puertas de armario blancas, moqueta y suelo beige
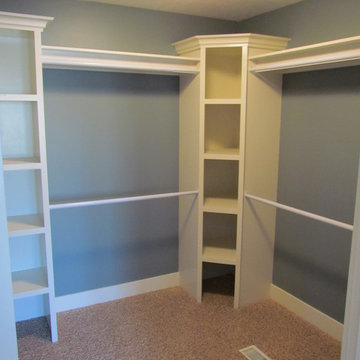
Custom home built in Rockford, Michigan. Craftsman details throughout.
Foto de armario y vestidor de estilo americano grande
Foto de armario y vestidor de estilo americano grande
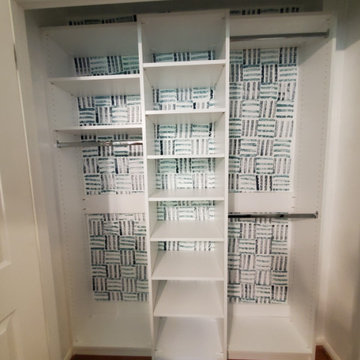
Handcrafted with precision, this reach-in closet is designed to meet your unique storage needs. The white finish adds a touch of elegance to any room, while the multi-tiered hanging rods provide ample space for all your clothing items. The removable shelving allows for easy organization of shoes, accessories, and other items for your Waldorf, MD home.
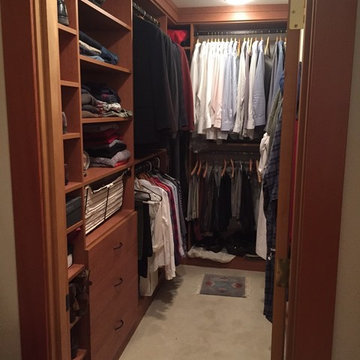
Imagen de armario vestidor unisex de estilo americano de tamaño medio con armarios con paneles lisos, puertas de armario de madera oscura y moqueta
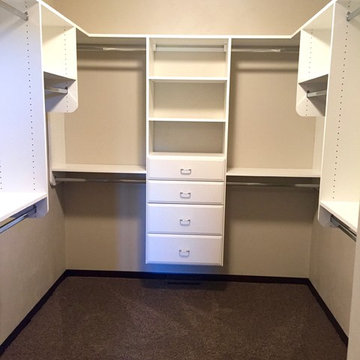
Foto de armario vestidor unisex de estilo americano de tamaño medio con puertas de armario blancas y moqueta
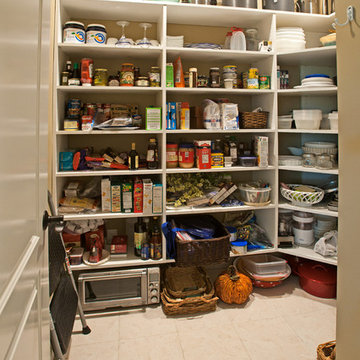
Transitional Craftsman style home with walkout lower level living, covered porches, sun room and open floor plan living. Built by Adelaine Construction, Inc. Designed by ZKE Designs. Photography by Speckman Photography.
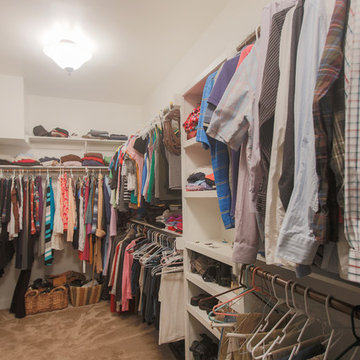
Foto de armario vestidor unisex de estilo americano grande con puertas de armario blancas y moqueta
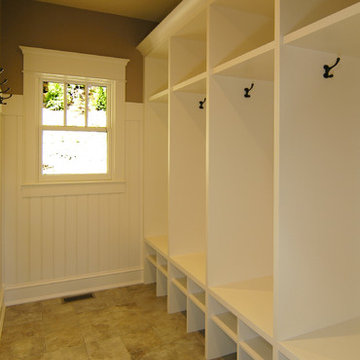
The Parkgate was designed from the inside out to give homage to the past. It has a welcoming wraparound front porch and, much like its ancestors, a surprising grandeur from floor to floor. The stair opens to a spectacular window with flanking bookcases, making the family space as special as the public areas of the home. The formal living room is separated from the family space, yet reconnected with a unique screened porch ideal for entertaining. The large kitchen, with its built-in curved booth and large dining area to the front of the home, is also ideal for entertaining. The back hall entry is perfect for a large family, with big closets, locker areas, laundry home management room, bath and back stair. The home has a large master suite and two children's rooms on the second floor, with an uncommon third floor boasting two more wonderful bedrooms. The lower level is every family’s dream, boasting a large game room, guest suite, family room and gymnasium with 14-foot ceiling. The main stair is split to give further separation between formal and informal living. The kitchen dining area flanks the foyer, giving it a more traditional feel. Upon entering the home, visitors can see the welcoming kitchen beyond.
Photographer: David Bixel
Builder: DeHann Homes

Cascade West's Standard Walk-In Closet Package:
-Wood Shelving
-Hanging Rods
-Large Baseboards
-Carpeted
Always available to customize. Our favorite additions:
-Washer + Dryer
-Transom Windows for Natural Light
-Mud Bench
Designed & Built by Cascade West Development Inc
Cascade West Facebook: https://goo.gl/MCD2U1
Cascade West Website: https://goo.gl/XHm7Un
Photography by ExposioHDR - Portland, Or
Exposio Facebook: https://goo.gl/SpSvyo
Exposio Website: https://goo.gl/Cbm8Ya
Original Plans by Alan Mascord Design Associates - https://goo.gl/Fg3nFk
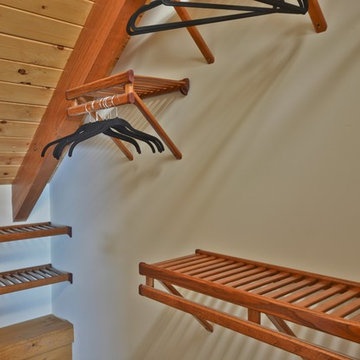
Mike Maloney
Imagen de armario vestidor unisex de estilo americano de tamaño medio con moqueta y suelo beige
Imagen de armario vestidor unisex de estilo americano de tamaño medio con moqueta y suelo beige
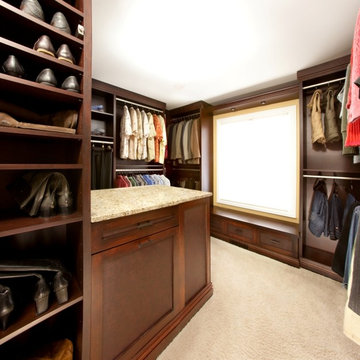
This cherry stained master closet includes shaker door fronts with simulated dark leather inserts, thicker vertical side panels, full backing, and matching top and bottom molding throughout the room. The closet was designed with a peninsula island cabinet with his/hers hampers and jewelry drawers, viewing mirror, and granite countertop. Bill Curran/Designer & Owner of Closet Organizing Systems
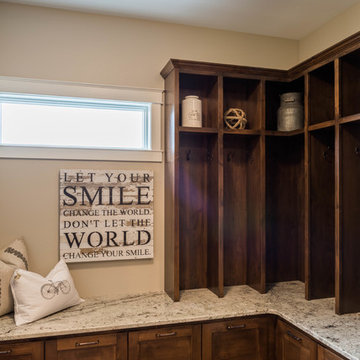
Ryan from North Dakota has built Architectural Designs Exclusive house plan 73348HS in reverse and was kind enough to share his beautiful photos with us!
This design features kitchen and dining areas that can both enjoy the great room fireplace thanks to its open floor plan.
You can also relax on the "other side" of the dual-sided fireplace in the hearth room - enjoying the view out the windows of the beautiful octagonal shaped room!
The lower floor is ideal for entertaining with a spacious game and family room and adjoining bar.
This level also includes a 5th bedroom and a large exercise room.
What a stunning design!
Check it out!
Specs-at-a-glance:
3,477 square feet of living
5 Bedrooms
4.5 Baths
Ready when you are. Where do YOU want to build?
Plan Link: http://bit.ly/73348HS
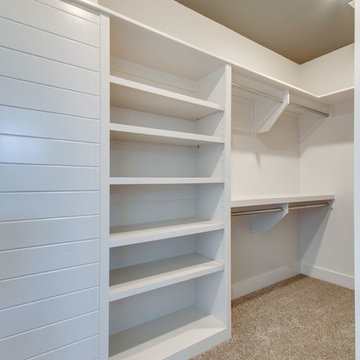
Ejemplo de armario vestidor unisex de estilo americano grande con armarios abiertos, puertas de armario blancas, moqueta y suelo multicolor
1.143 ideas para armarios y vestidores de estilo americano marrones
4
