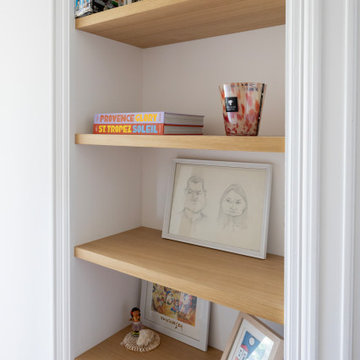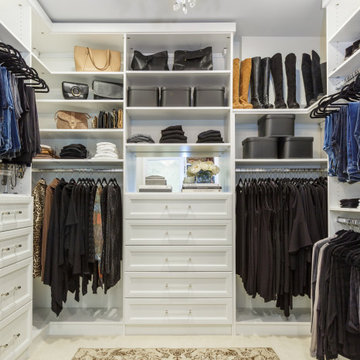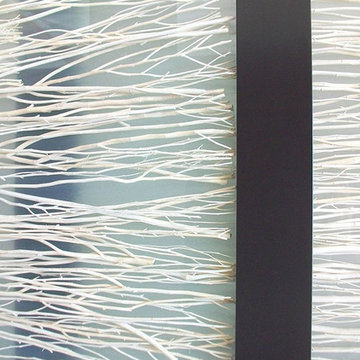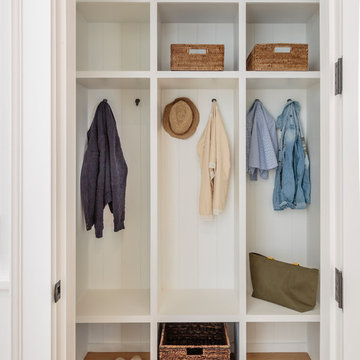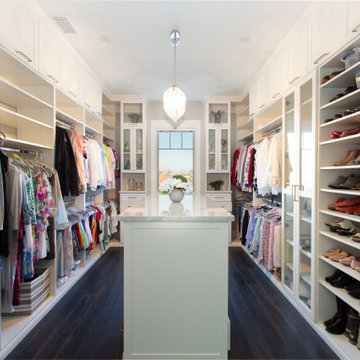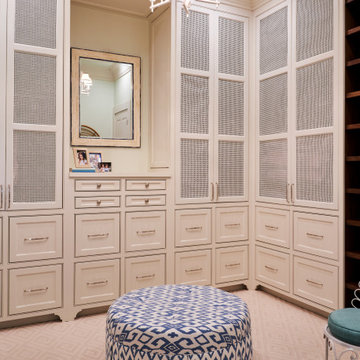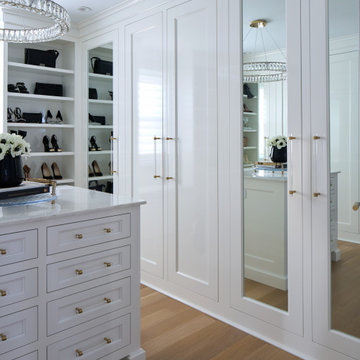2.141 ideas para armarios y vestidores costeros
Filtrar por
Presupuesto
Ordenar por:Popular hoy
181 - 200 de 2141 fotos
Artículo 1 de 2
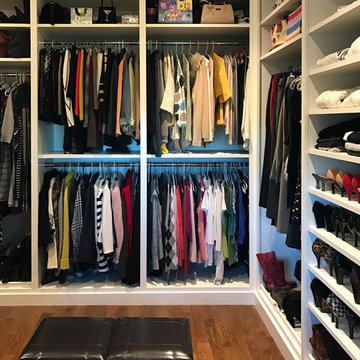
Kim Case
Modelo de armario vestidor de mujer marinero de tamaño medio con armarios abiertos, puertas de armario blancas y suelo de madera oscura
Modelo de armario vestidor de mujer marinero de tamaño medio con armarios abiertos, puertas de armario blancas y suelo de madera oscura
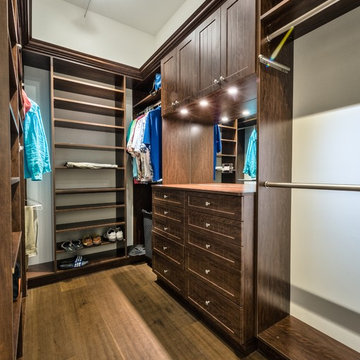
Custom Closets
Diseño de armario vestidor unisex marinero de tamaño medio con armarios con paneles empotrados, puertas de armario de madera en tonos medios y suelo de madera en tonos medios
Diseño de armario vestidor unisex marinero de tamaño medio con armarios con paneles empotrados, puertas de armario de madera en tonos medios y suelo de madera en tonos medios
Encuentra al profesional adecuado para tu proyecto
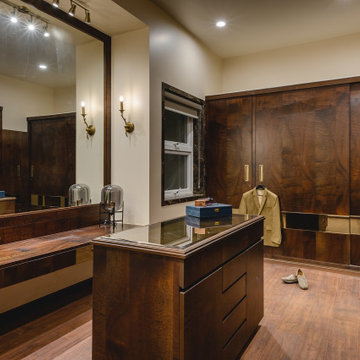
The villa spread over a plot of 28,000 Sqft in South Goa was built along with two guest bungalow in the plot. This is when ZERO9 was approached to do the interiors and landscape for the villa with some basic details for the external facade. The space was to be kept simple, elegant and subtle as it was to be lived in daily and not to be treated as second home. Functionality and maintenance free design was expected.
The entrance foyer is complimented with a 8’ wide verandah that hosts lazy chairs and plants making it a perfect spot to spend an entire afternoon. The driveway is paved with waste granite stones with a chevron pattern. The living room spreads over an impressive 1500 Sqft of a double height space connected with the staircase, dining area and entertainment zone. The entertainment zone was divided with a interesting grid partition to create a privacy factor as well as a visual highlight. The main seating is designed with subtle elegance with leather backing and wooden edge. The double height wall dons an exotic aged veneer with a bookmatch forms an artwork in itself. The dining zone is in within the open zone accessible the living room and the kitchen as well.
The Dining table in white marble creates a non maintenance table top at the same time displays elegance. The Entertainment Room on ground floor is mainly used as a family sit out as it is easily accessible to grandmothers room on the ground floor with a breezy view of the lawn, gazebo and the unending paddy fields. The grand mothers room with a simple pattern of light veneer creates a visual pattern for the bed back as well as the wardrobe. The spacious kitchen with beautiful morning light has the island counter in the centre making it more functional to cater when guests are visiting.
The floor floor consists of a foyer which leads to master bedroom, sons bedroom, daughters bedroom and a common terrace which is mainly used as a breakfast and snacks area as well. The master room with the balcony overlooking the paddy field view is treated with cosy wooden flooring and lush veneer with golden panelling. The experience of luxury in abundance of nature is well seen and felt in this room. The master bathroom has a spacious walk in closet with an island unit to hold the accessories. The light wooden flooring in the Sons room is well complimented with veneer and brown mirror on the bed back makes a perfect base to the blue bedding. The cosy sitout corner is a perfect reading corner for this booklover. The sons bedroom also has a walk in closet. The daughters room with a purple fabric panelling compliments the grey tones. The visibility of the banyan tree from this room fills up the space with greenery. The terrace on first floor is well complimented with a angular grid pergola which casts beautiful shadows through the day. The lines create a dramatic angular pattern and cast over the faux lawn. The space is mainly used for grandchildren to hangout while the family catches up on snacks.
The second floor is an party room supported with a bar, projector screen and a terrace overlooking the paddy fields and sunset view. This room pops colour in every single frame. The beautiful blend of inside and outside makes this space unique in itself.
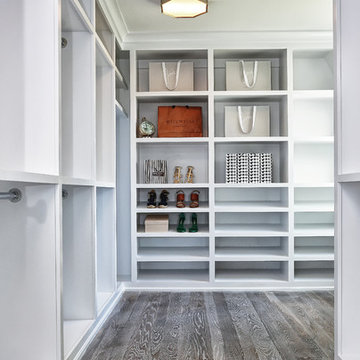
Modelo de armario vestidor unisex marinero grande con armarios abiertos, puertas de armario blancas, suelo gris y suelo de madera en tonos medios
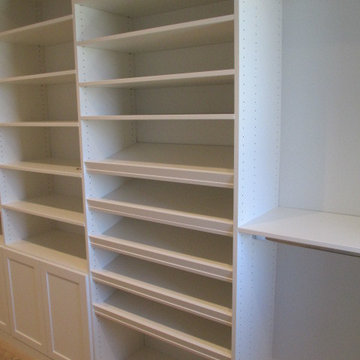
Our objective on this project was to create an inviting environment within the master bedroom that fit within the house's overall beach vibe. From a functional perspective, the goal was to maximize storage space for the husband and wife. . We utilized clean white materials to create an open-feeling space and complement the light hardwood floors. We also provided substantial shelving space for the couple to store their large collection of shoes, sweaters and accessories, and we added key accessories like a locking jewelry drawer and tilt out hampers.
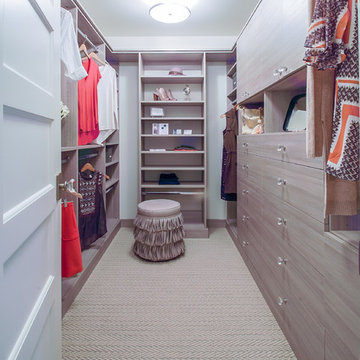
Hers Master Closet in Driftwood textured melamine for 2015 ASID Showcase Home
Imagen de armario vestidor de mujer costero de tamaño medio con armarios con paneles lisos, puertas de armario de madera clara y moqueta
Imagen de armario vestidor de mujer costero de tamaño medio con armarios con paneles lisos, puertas de armario de madera clara y moqueta
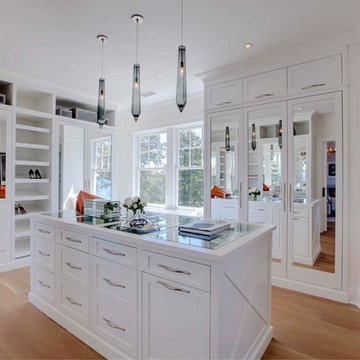
Imagen de vestidor costero con puertas de armario blancas y suelo de madera clara
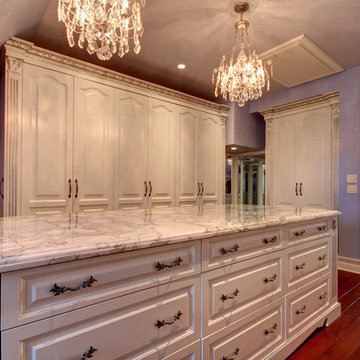
The Sater Group's custom home plan "Whitesands Cottage." http://satergroup.com/
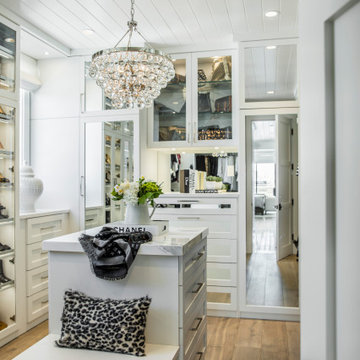
Modelo de armario vestidor de mujer marinero con puertas de armario blancas y suelo de madera clara
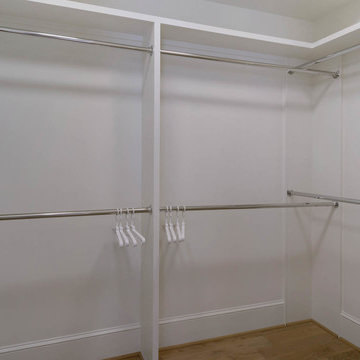
Ejemplo de armario vestidor unisex marinero grande con armarios abiertos, puertas de armario blancas y suelo de madera clara
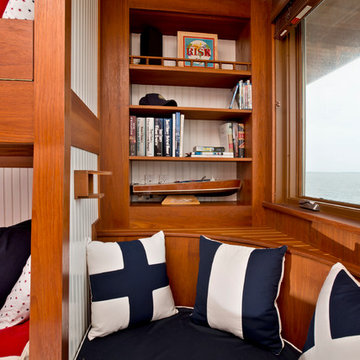
Randall Perry Photography
Imagen de armario unisex costero pequeño con armarios abiertos, puertas de armario de madera oscura y suelo de madera en tonos medios
Imagen de armario unisex costero pequeño con armarios abiertos, puertas de armario de madera oscura y suelo de madera en tonos medios
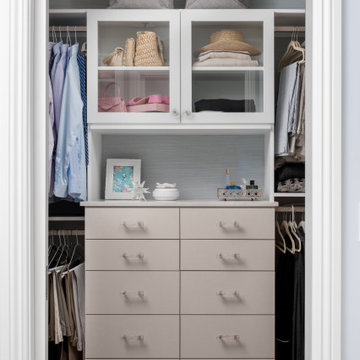
Foto de armario y vestidor abovedado marinero grande con armarios estilo shaker, puertas de armario azules y suelo blanco
2.141 ideas para armarios y vestidores costeros
10
