2.117 ideas para armarios y vestidores contemporáneos con suelo marrón
Filtrar por
Presupuesto
Ordenar por:Popular hoy
81 - 100 de 2117 fotos
Artículo 1 de 3
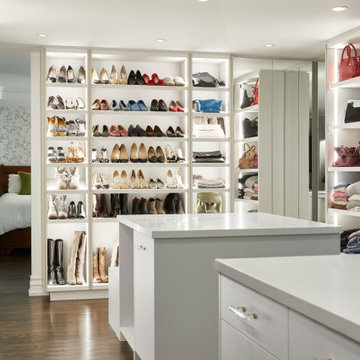
This original 90’s home was in dire need of a major refresh. The kitchen was totally reimagined and designed to incorporate all of the clients needs from and oversized panel ready Sub Zero, spacious island with prep sink and wine storage, floor to ceiling pantry, endless drawer space, and a marble wall with floating brushed brass shelves with integrated lighting.
The powder room cleverly utilized leftover marble from the kitchen to create a custom floating vanity for the powder to great effect. The satin brass wall mounted faucet and patterned wallpaper worked out perfectly.
The ensuite was enlarged and totally reinvented. From floor to ceiling book matched Statuario slabs of Laminam, polished nickel hardware, oversized soaker tub, integrated LED mirror, floating shower bench, linear drain, and frameless glass partitions this ensuite spared no luxury.
The all new walk-in closet boasts over 100 lineal feet of floor to ceiling storage that is well illuminated and laid out to include a make-up table, luggage storage, 3-way angled mirror, twin islands with drawer storage, shoe and boot shelves for easy access, accessory storage compartments and built-in laundry hampers.
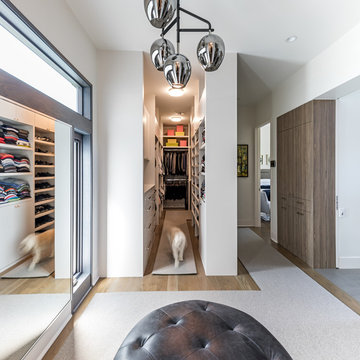
Ejemplo de armario vestidor actual de tamaño medio con armarios con paneles lisos, puertas de armario blancas, suelo de madera en tonos medios y suelo marrón
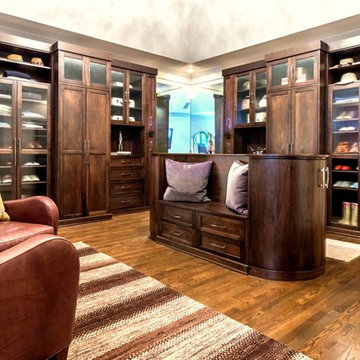
This stunning stained Walnut master dressing room features a unique oval-shaped island with Shaker drawer faces on both sides, curved doors, and a bench seat in the middle.
See more photos of this project under 'Stained Walnut Master Dressing Room'.
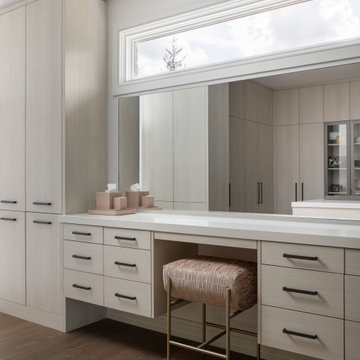
In this bespoke primary suite, we created one larger space that allows for dressing bathing and an experience of every day Luxury at home! For a spa-like experience we have a floating island of sink vanities, a custom steam shower with hidden lighting in the display niche, and glass doors that defined the space without closing anything off.
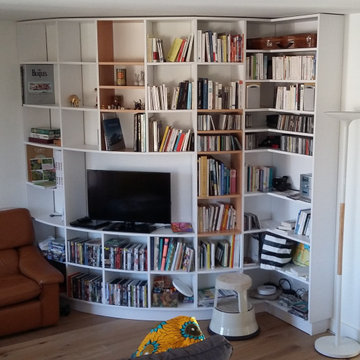
Ejemplo de armario y vestidor contemporáneo de tamaño medio con suelo de madera oscura y suelo marrón
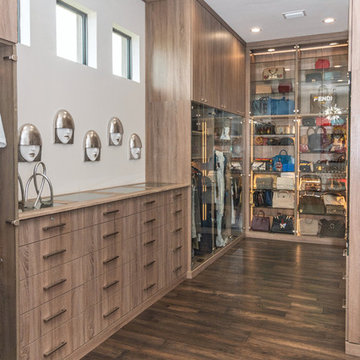
Ejemplo de armario vestidor unisex contemporáneo extra grande con armarios tipo vitrina, puertas de armario de madera clara, suelo de madera en tonos medios y suelo marrón
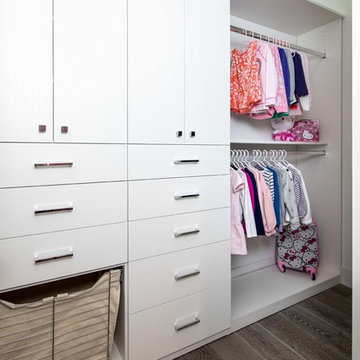
Ejemplo de armario vestidor de mujer actual pequeño con armarios con paneles lisos, puertas de armario blancas, suelo de madera en tonos medios y suelo marrón
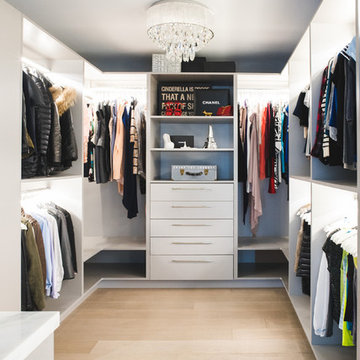
Diseño de vestidor unisex contemporáneo grande con armarios abiertos, puertas de armario blancas, suelo de madera clara y suelo marrón
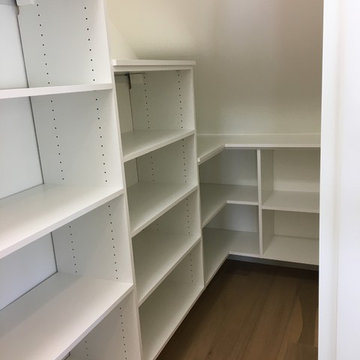
Cool contemporary closet in classic cashmere and white in Model home.
Diseño de armario vestidor unisex actual grande con armarios con paneles lisos, puertas de armario blancas, suelo de madera clara y suelo marrón
Diseño de armario vestidor unisex actual grande con armarios con paneles lisos, puertas de armario blancas, suelo de madera clara y suelo marrón
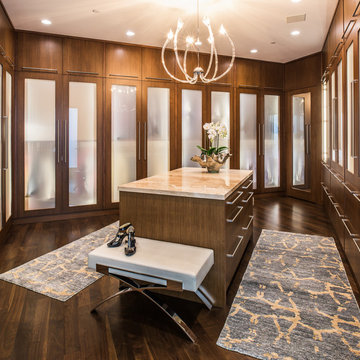
Drew Kelly
Diseño de armario y vestidor contemporáneo con armarios con paneles lisos, puertas de armario de madera en tonos medios, suelo de madera oscura y suelo marrón
Diseño de armario y vestidor contemporáneo con armarios con paneles lisos, puertas de armario de madera en tonos medios, suelo de madera oscura y suelo marrón
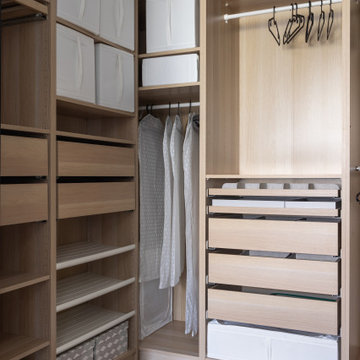
Полки для украшений и аксессуров в гардеробной комнате, ящики и коробки для хранения в интерьере
Modelo de armario vestidor unisex contemporáneo de tamaño medio con puertas de armario de madera clara, suelo vinílico y suelo marrón
Modelo de armario vestidor unisex contemporáneo de tamaño medio con puertas de armario de madera clara, suelo vinílico y suelo marrón
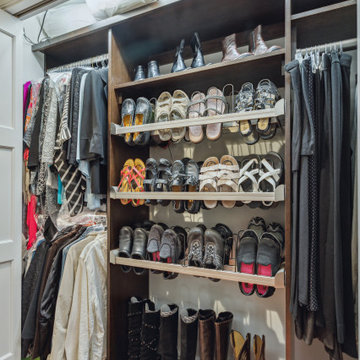
Our client purchased what had been a custom home built in 1973 on a high bank waterfront lot. They did their due diligence with respect to the septic system, well and the existing underground fuel tank but little did they know, they had purchased a house that would fit into the Three Little Pigs Story book.
The original idea was to do a thorough cosmetic remodel to bring the home up to date using all high durability/low maintenance materials and provide the homeowners with a flexible floor plan that would allow them to live in the home for as long as they chose to, not how long the home would allow them to stay safely. However, there was one structure element that had to change, the staircase.
The staircase blocked the beautiful water/mountain few from the kitchen and part of the dining room. It also bisected the second-floor master suite creating a maze of small dysfunctional rooms with a very narrow (and unsafe) top stair landing. In the process of redesigning the stairs and reviewing replacement options for the 1972 custom milled one inch thick cupped and cracked cedar siding, it was discovered that the house had no seismic support and that the dining/family room/hot tub room and been a poorly constructed addition and required significant structural reinforcement. It should be noted that it is not uncommon for this home to be subjected to 60-100 mile an hour winds and that the geographic area is in a known earthquake zone.
Once the structural engineering was complete, the redesign of the home became an open pallet. The homeowners top requests included: no additional square footage, accessibility, high durability/low maintenance materials, high performance mechanicals and appliances, water and energy efficient fixtures and equipment and improved lighting incorporated into: two master suites (one upstairs and one downstairs), a healthy kitchen (appliances that preserve fresh food nutrients and materials that minimize bacterial growth), accessible bathing and toileting, functionally designed closets and storage, a multi-purpose laundry room, an exercise room, a functionally designed home office, a catio (second floor balcony on the front of the home), with an exterior that was not just code compliant but beautiful and easy to maintain.
All of this was achieved and more. The finished project speaks for itself.
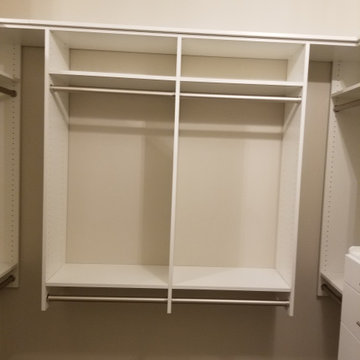
This simple yet effective closet section is ideal for hanging shirts of different heights. It also comes with a small section on top to store folded clothes.
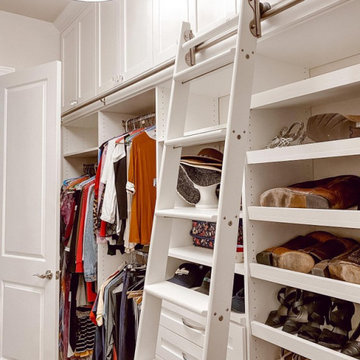
Take advantage of all the space you have in your home. Design your closet to have lots of hanging space, loads of drawers, and plenty of shelves for shoes and decor! ⠀
Designer @priscilla_closetfactoryhtx not only designed a space that utilized her client's whole space but one that also looks gorgeous!
"My client had the perfect sized closet to fit this beautiful library ladder? This is a great way to get to those upper cabinets, and not to mention the overall aesthetic it adds to the design ?? "
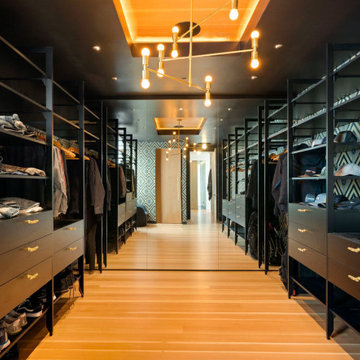
Ejemplo de armario y vestidor contemporáneo con armarios con paneles lisos, puertas de armario negras, suelo de madera en tonos medios y suelo marrón
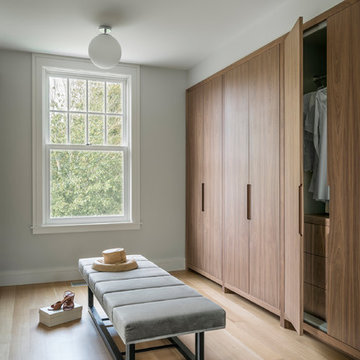
Photography: Richard Mandelkorn
Interior Design: Christine Lane Interiors
Ejemplo de armario vestidor unisex contemporáneo grande con armarios con paneles lisos, puertas de armario de madera oscura, suelo de madera clara y suelo marrón
Ejemplo de armario vestidor unisex contemporáneo grande con armarios con paneles lisos, puertas de armario de madera oscura, suelo de madera clara y suelo marrón
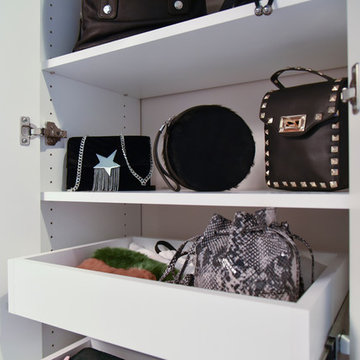
Designed by Sue Tinker of Closet Works
Cabinet for storage of purses and clutches with pull-out pantry shelves
Imagen de armario vestidor de mujer contemporáneo grande con armarios con paneles lisos, puertas de armario blancas, suelo de madera en tonos medios y suelo marrón
Imagen de armario vestidor de mujer contemporáneo grande con armarios con paneles lisos, puertas de armario blancas, suelo de madera en tonos medios y suelo marrón
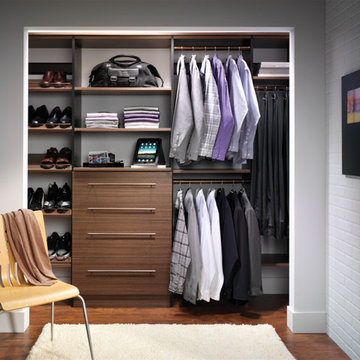
Ejemplo de armario de hombre actual pequeño con armarios abiertos, puertas de armario de madera oscura, suelo de madera en tonos medios y suelo marrón
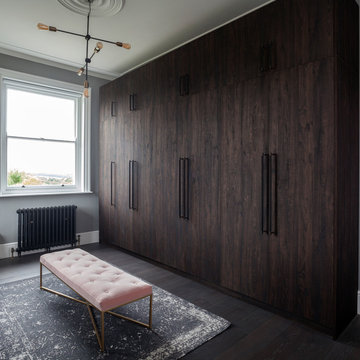
Marc Wilson
Ejemplo de armario vestidor unisex contemporáneo de tamaño medio con armarios con paneles lisos, puertas de armario de madera en tonos medios, suelo de madera oscura y suelo marrón
Ejemplo de armario vestidor unisex contemporáneo de tamaño medio con armarios con paneles lisos, puertas de armario de madera en tonos medios, suelo de madera oscura y suelo marrón
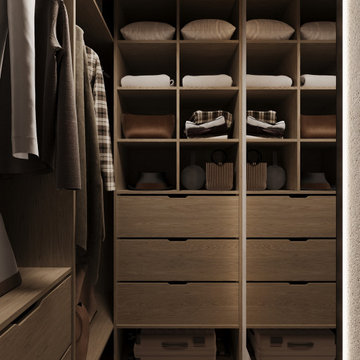
Diseño de armario vestidor unisex contemporáneo pequeño con armarios abiertos, puertas de armario de madera oscura, suelo laminado, suelo marrón y papel pintado
2.117 ideas para armarios y vestidores contemporáneos con suelo marrón
5