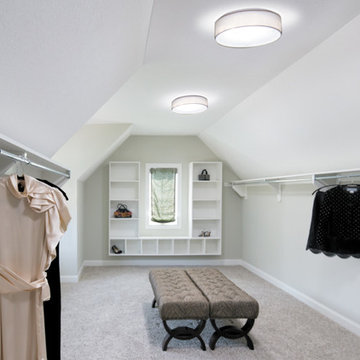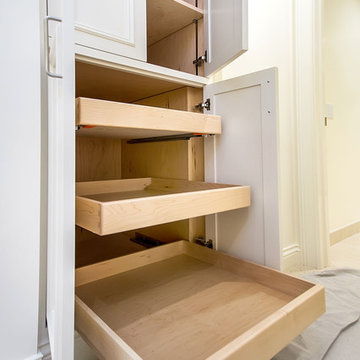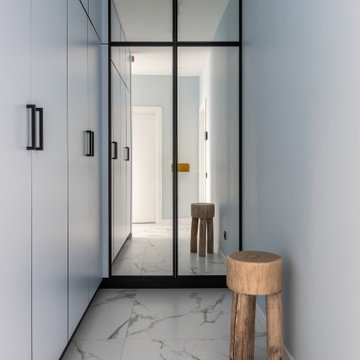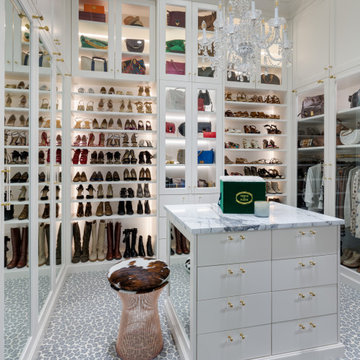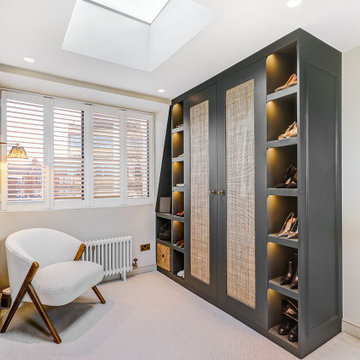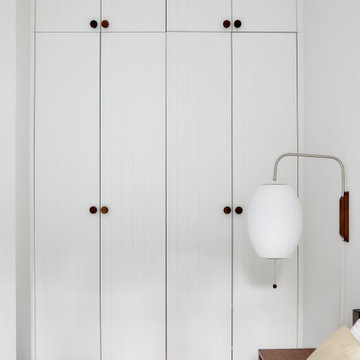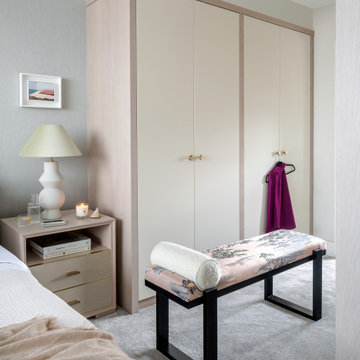7.201 ideas para armarios y vestidores contemporáneos blancos
Filtrar por
Presupuesto
Ordenar por:Popular hoy
21 - 40 de 7201 fotos
Artículo 1 de 3
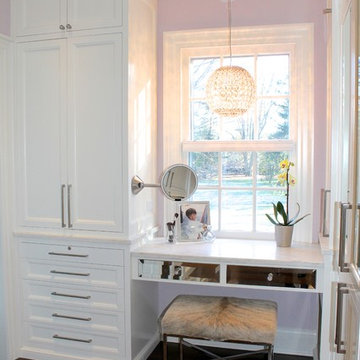
Luxurious Master Walk In Closet
Modelo de armario vestidor unisex contemporáneo grande con armarios con paneles empotrados, puertas de armario blancas y suelo de madera oscura
Modelo de armario vestidor unisex contemporáneo grande con armarios con paneles empotrados, puertas de armario blancas y suelo de madera oscura

Emo Media
Ejemplo de armario vestidor unisex actual de tamaño medio con puertas de armario blancas, moqueta y armarios estilo shaker
Ejemplo de armario vestidor unisex actual de tamaño medio con puertas de armario blancas, moqueta y armarios estilo shaker
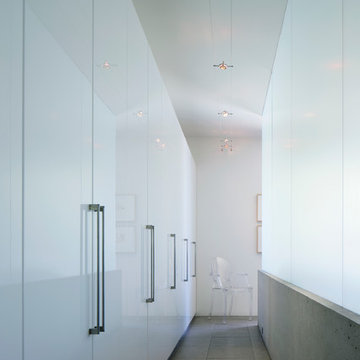
Photos by Bill Timmerman
Ejemplo de armario vestidor unisex actual con armarios con paneles lisos, puertas de armario blancas y suelo de pizarra
Ejemplo de armario vestidor unisex actual con armarios con paneles lisos, puertas de armario blancas y suelo de pizarra
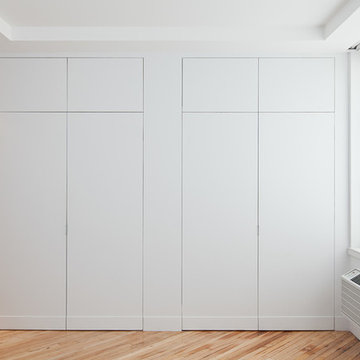
Alex Kotlik Photography
Diseño de armario contemporáneo con armarios con paneles lisos y puertas de armario blancas
Diseño de armario contemporáneo con armarios con paneles lisos y puertas de armario blancas
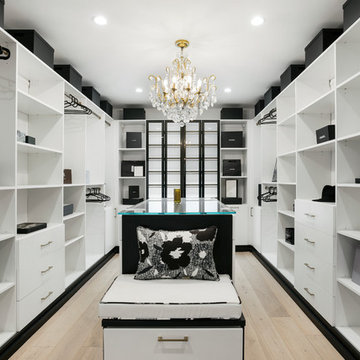
Foto de armario vestidor unisex contemporáneo extra grande con armarios con paneles lisos, puertas de armario blancas y suelo de madera clara
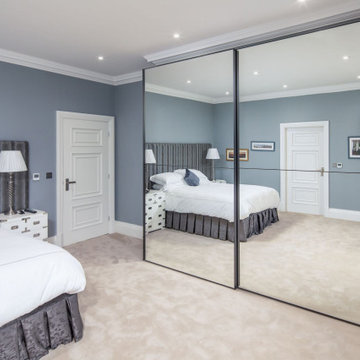
NOVAMOBILI Crystal Wardrobes with Sliding Mirror Doors in Avio finish
Diseño de armario y vestidor contemporáneo grande
Diseño de armario y vestidor contemporáneo grande
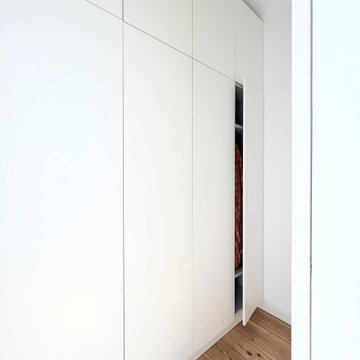
Ejemplo de armario y vestidor unisex contemporáneo pequeño con a medida, armarios con paneles lisos, puertas de armario blancas, suelo de madera clara y suelo marrón
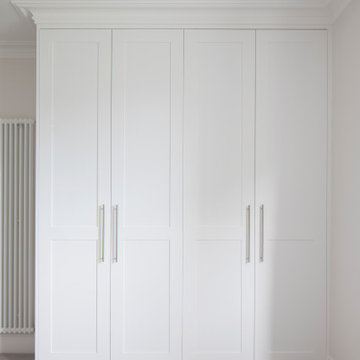
COMPLETED - A beautiful turn key redesign and refurbishment of a large double fronted house in Brighton. All interior design undertaken by Emma Capron of @beaninteriors.
We manufactured and installed the two tone kitchen, two large wardrobes to the children’s bedrooms, the master vanity, plus contributed pieces to the study in the Corian and walnut desk.
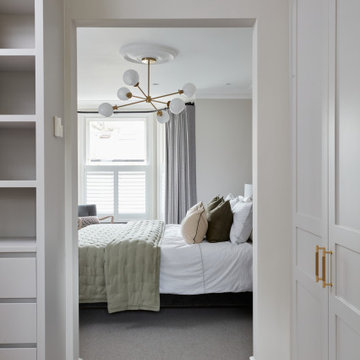
Bespoke walk through wardrobe looking back into the master bedroom.
Diseño de armario y vestidor contemporáneo de tamaño medio con armarios con paneles empotrados y moqueta
Diseño de armario y vestidor contemporáneo de tamaño medio con armarios con paneles empotrados y moqueta

Our Princeton architects collaborated with the homeowners to customize two spaces within the primary suite of this home - the closet and the bathroom. The new, gorgeous, expansive, walk-in closet was previously a small closet and attic space. We added large windows and designed a window seat at each dormer. Custom-designed to meet the needs of the homeowners, this space has the perfect balance or hanging and drawer storage. The center islands offers multiple drawers and a separate vanity with mirror has space for make-up and jewelry. Shoe shelving is on the back wall with additional drawer space. The remainder of the wall space is full of short and long hanging areas and storage shelves, creating easy access for bulkier items such as sweaters.

This original 90’s home was in dire need of a major refresh. The kitchen was totally reimagined and designed to incorporate all of the clients needs from and oversized panel ready Sub Zero, spacious island with prep sink and wine storage, floor to ceiling pantry, endless drawer space, and a marble wall with floating brushed brass shelves with integrated lighting.
The powder room cleverly utilized leftover marble from the kitchen to create a custom floating vanity for the powder to great effect. The satin brass wall mounted faucet and patterned wallpaper worked out perfectly.
The ensuite was enlarged and totally reinvented. From floor to ceiling book matched Statuario slabs of Laminam, polished nickel hardware, oversized soaker tub, integrated LED mirror, floating shower bench, linear drain, and frameless glass partitions this ensuite spared no luxury.
The all new walk-in closet boasts over 100 lineal feet of floor to ceiling storage that is well illuminated and laid out to include a make-up table, luggage storage, 3-way angled mirror, twin islands with drawer storage, shoe and boot shelves for easy access, accessory storage compartments and built-in laundry hampers.
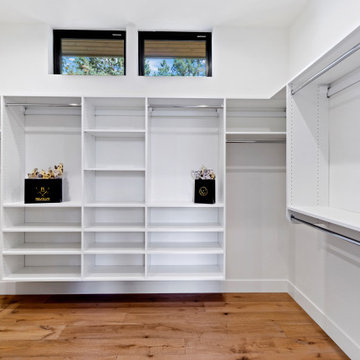
Diseño de armario y vestidor unisex actual grande con a medida, armarios abiertos, puertas de armario blancas y suelo de madera en tonos medios
7.201 ideas para armarios y vestidores contemporáneos blancos
2
