5.714 ideas para armarios y vestidores con suelo gris y suelo blanco
Filtrar por
Presupuesto
Ordenar por:Popular hoy
1 - 20 de 5714 fotos
Artículo 1 de 3
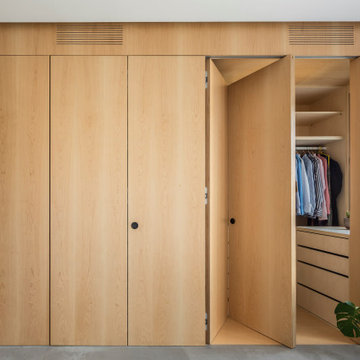
Vestidor con puertas correderas
Imagen de armario vestidor unisex actual de tamaño medio con armarios con paneles empotrados, puertas de armario de madera oscura, suelo de baldosas de cerámica y suelo gris
Imagen de armario vestidor unisex actual de tamaño medio con armarios con paneles empotrados, puertas de armario de madera oscura, suelo de baldosas de cerámica y suelo gris

Alise O'Brien Photography
Diseño de armario vestidor de hombre clásico con armarios abiertos, puertas de armario blancas, moqueta y suelo gris
Diseño de armario vestidor de hombre clásico con armarios abiertos, puertas de armario blancas, moqueta y suelo gris

Imagen de vestidor de mujer tradicional renovado grande con armarios abiertos, puertas de armario blancas, moqueta y suelo gris
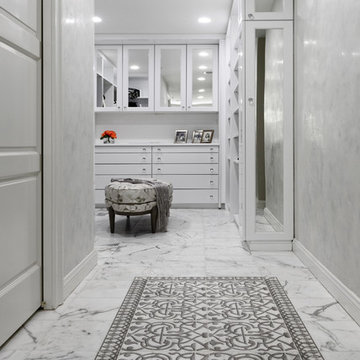
Diseño de armario vestidor unisex clásico renovado grande con armarios con paneles con relieve, puertas de armario blancas, suelo de mármol y suelo gris

Our Princeton architects collaborated with the homeowners to customize two spaces within the primary suite of this home - the closet and the bathroom. The new, gorgeous, expansive, walk-in closet was previously a small closet and attic space. We added large windows and designed a window seat at each dormer. Custom-designed to meet the needs of the homeowners, this space has the perfect balance or hanging and drawer storage. The center islands offers multiple drawers and a separate vanity with mirror has space for make-up and jewelry. Shoe shelving is on the back wall with additional drawer space. The remainder of the wall space is full of short and long hanging areas and storage shelves, creating easy access for bulkier items such as sweaters.

Modelo de armario vestidor unisex tradicional renovado grande con armarios con paneles empotrados, puertas de armario blancas, suelo de baldosas de cerámica y suelo blanco

Expanded to add organizational storage space and functionality.
Imagen de armario vestidor tradicional de tamaño medio con armarios estilo shaker, puertas de armario blancas, moqueta y suelo gris
Imagen de armario vestidor tradicional de tamaño medio con armarios estilo shaker, puertas de armario blancas, moqueta y suelo gris
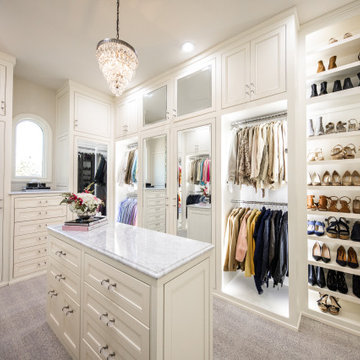
Imagen de armario y vestidor de mujer clásico renovado con armarios con rebordes decorativos, puertas de armario blancas y suelo blanco
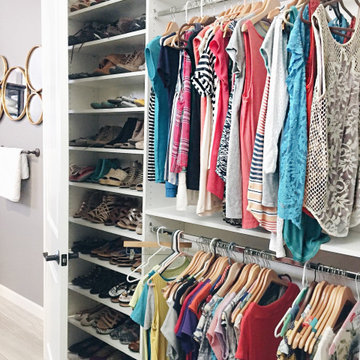
Diseño de armario vestidor de mujer contemporáneo de tamaño medio con armarios con paneles lisos, puertas de armario blancas, moqueta y suelo gris

Modelo de armario vestidor unisex clásico renovado grande con armarios abiertos, puertas de armario grises, moqueta y suelo gris

A modern closet with a minimal design and white scheme finish. The simplicity of the entire room, with its white cabinetry, warm toned lights, and white granite counter, makes it look sophisticated and luxurious. While the decorative wood design in the wall, that is reflecting in the large mirror, adds a consistent look to the Victorian style of this traditional home.
Built by ULFBUILT. Contact us today to learn more.
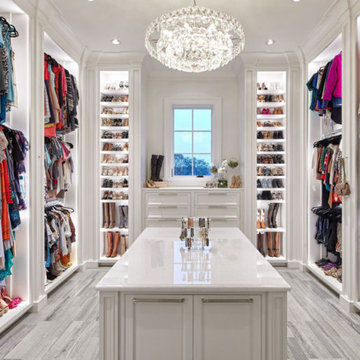
Her master closet was designed with very specific needs. It features limestone floors, side lit cabinets and electric rods. Photo by Sam Smeed
Foto de armario vestidor clásico con armarios con rebordes decorativos, puertas de armario blancas y suelo gris
Foto de armario vestidor clásico con armarios con rebordes decorativos, puertas de armario blancas y suelo gris

This breathtaking project by transFORM is just part of a larger renovation led by Becky Shea Design that transformed the maisonette of a historical building into a home as stylish and elegant as its owners.
Attention to detail was key in the configuration of the master closets and dressing rooms. The women’s master closet greatly elevated the aesthetic of the space with the inclusion of posh items like ostrich drawer faces, jewelry-like hardware, a dedicated shoe section, and glass doors. The boutique-inspired LED lighting system notably added a luxe look that’s both polished and functional.
Custom Closet by transFORM
Interior Design by Becky Shea Design
Photography by Sean Litchfield Photography
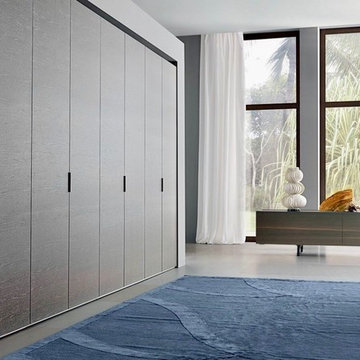
Imagen de armario unisex contemporáneo grande con armarios con paneles lisos, puertas de armario de madera en tonos medios y suelo gris
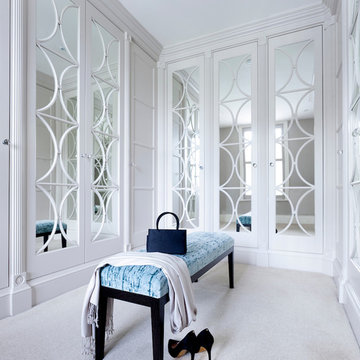
Andy Marshall
Modelo de armario vestidor de mujer tradicional renovado de tamaño medio con puertas de armario blancas, moqueta y suelo blanco
Modelo de armario vestidor de mujer tradicional renovado de tamaño medio con puertas de armario blancas, moqueta y suelo blanco
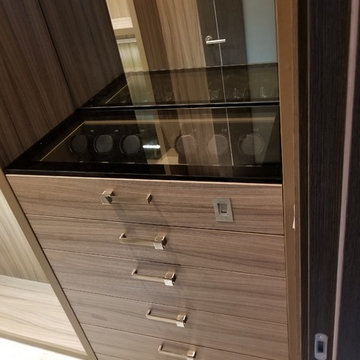
Ejemplo de armario vestidor unisex clásico renovado grande con armarios abiertos, puertas de armario de madera clara, suelo de mármol y suelo blanco
Diseño de vestidor de mujer tradicional con armarios con paneles empotrados, puertas de armario blancas, moqueta y suelo blanco
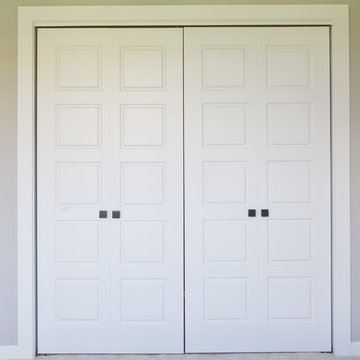
#HZ61
5-Panel Double Bifold Closet Door
Primed MDF
Emtek Podium 1-3/4" knobs in Oil Rubbed Bronze
Ejemplo de armario unisex de estilo americano con puertas de armario blancas, moqueta y suelo gris
Ejemplo de armario unisex de estilo americano con puertas de armario blancas, moqueta y suelo gris
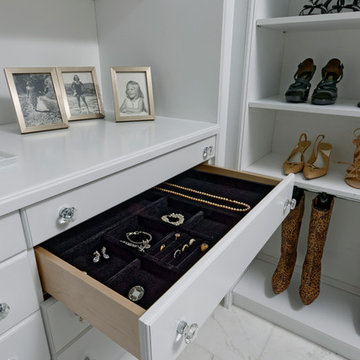
Diseño de armario vestidor unisex tradicional renovado grande con armarios con paneles con relieve, puertas de armario blancas, suelo de mármol y suelo blanco

This home had a previous master bathroom remodel and addition with poor layout. Our homeowners wanted a whole new suite that was functional and beautiful. They wanted the new bathroom to feel bigger with more functional space. Their current bathroom was choppy with too many walls. The lack of storage in the bathroom and the closet was a problem and they hated the cabinets. They have a really nice large back yard and the views from the bathroom should take advantage of that.
We decided to move the main part of the bathroom to the rear of the bathroom that has the best view and combine the closets into one closet, which required moving all of the plumbing, as well as the entrance to the new bathroom. Where the old toilet, tub and shower were is now the new extra-large closet. We had to frame in the walls where the glass blocks were once behind the tub and the old doors that once went to the shower and water closet. We installed a new soft close pocket doors going into the water closet and the new closet. A new window was added behind the tub taking advantage of the beautiful backyard. In the partial frameless shower we installed a fogless mirror, shower niches and a large built in bench. . An articulating wall mount TV was placed outside of the closet, to be viewed from anywhere in the bathroom.
The homeowners chose some great floating vanity cabinets to give their new bathroom a more modern feel that went along great with the large porcelain tile flooring. A decorative tumbled marble mosaic tile was chosen for the shower walls, which really makes it a wow factor! New recessed can lights were added to brighten up the room, as well as four new pendants hanging on either side of the three mirrors placed above the seated make-up area and sinks.
Design/Remodel by Hatfield Builders & Remodelers | Photography by Versatile Imaging
5.714 ideas para armarios y vestidores con suelo gris y suelo blanco
1