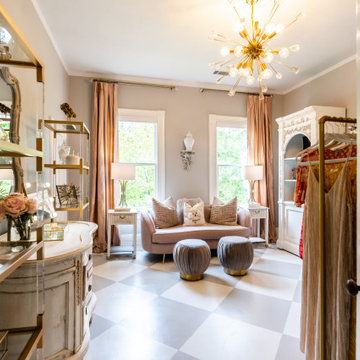5.714 ideas para armarios y vestidores con suelo gris y suelo blanco
Filtrar por
Presupuesto
Ordenar por:Popular hoy
81 - 100 de 5714 fotos
Artículo 1 de 3

This home had a previous master bathroom remodel and addition with poor layout. Our homeowners wanted a whole new suite that was functional and beautiful. They wanted the new bathroom to feel bigger with more functional space. Their current bathroom was choppy with too many walls. The lack of storage in the bathroom and the closet was a problem and they hated the cabinets. They have a really nice large back yard and the views from the bathroom should take advantage of that.
We decided to move the main part of the bathroom to the rear of the bathroom that has the best view and combine the closets into one closet, which required moving all of the plumbing, as well as the entrance to the new bathroom. Where the old toilet, tub and shower were is now the new extra-large closet. We had to frame in the walls where the glass blocks were once behind the tub and the old doors that once went to the shower and water closet. We installed a new soft close pocket doors going into the water closet and the new closet. A new window was added behind the tub taking advantage of the beautiful backyard. In the partial frameless shower we installed a fogless mirror, shower niches and a large built in bench. . An articulating wall mount TV was placed outside of the closet, to be viewed from anywhere in the bathroom.
The homeowners chose some great floating vanity cabinets to give their new bathroom a more modern feel that went along great with the large porcelain tile flooring. A decorative tumbled marble mosaic tile was chosen for the shower walls, which really makes it a wow factor! New recessed can lights were added to brighten up the room, as well as four new pendants hanging on either side of the three mirrors placed above the seated make-up area and sinks.
Design/Remodel by Hatfield Builders & Remodelers | Photography by Versatile Imaging
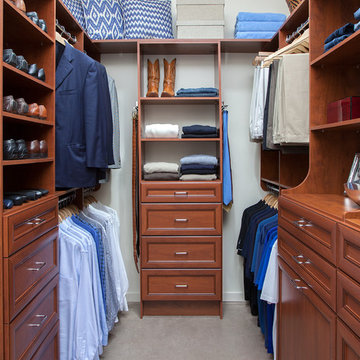
Modelo de armario vestidor de hombre tradicional de tamaño medio con armarios con paneles empotrados, puertas de armario de madera en tonos medios, moqueta y suelo gris
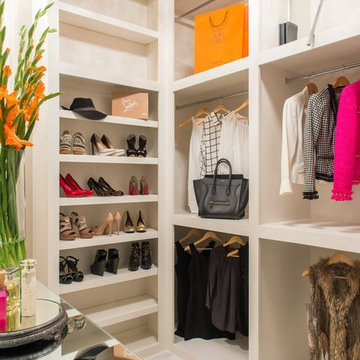
Michael Hunter
Diseño de armario vestidor de mujer tradicional renovado con armarios abiertos, puertas de armario blancas, suelo de mármol y suelo blanco
Diseño de armario vestidor de mujer tradicional renovado con armarios abiertos, puertas de armario blancas, suelo de mármol y suelo blanco
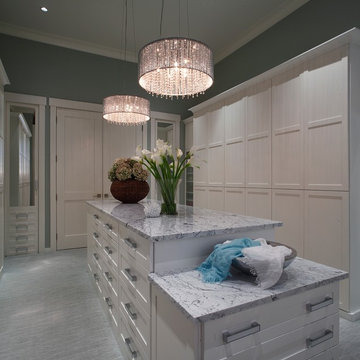
Walk In Master Closet: Transitional Style, Shaker Touch Latch Doors, No Handles Required. Double and Long Hang Behind All Doors. Contemporary Handles on Island Drawer Fronts
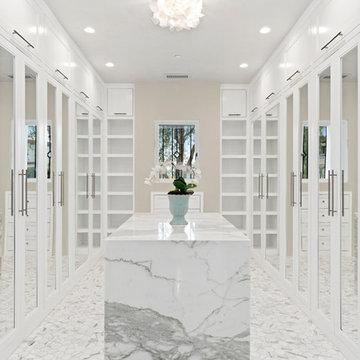
An all white closet is a fashionista's dream come true.
Imagen de armario vestidor actual con armarios con paneles empotrados, puertas de armario blancas y suelo blanco
Imagen de armario vestidor actual con armarios con paneles empotrados, puertas de armario blancas y suelo blanco

Blue closet and dressing room includes a vanity area, and storage for bags, hats, and shoes.
Hanging hardware is lucite and brass.
Foto de vestidor de mujer clásico grande con armarios con paneles empotrados, puertas de armario azules, moqueta y suelo gris
Foto de vestidor de mujer clásico grande con armarios con paneles empotrados, puertas de armario azules, moqueta y suelo gris
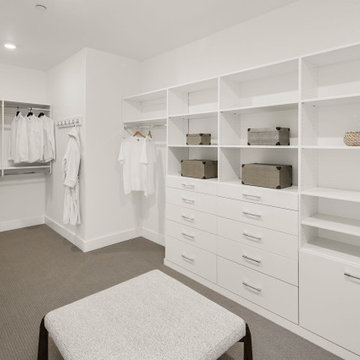
The primary closet, where practicality meets style. The closet is adorned with sleek white shelving, providing ample space to neatly display and store your clothing and accessories. The shelves offer a clean and minimalist aesthetic, allowing you to easily locate and organize your belongings. As you step onto the plush gray carpet, a sense of comfort envelops you, making it a joy to select your outfits each day. This meticulously designed primary closet offers the perfect balance of functionality and elegance, ensuring that your wardrobe is both accessible and beautifully showcased.

Walk-in custom-made closet with solid wood soft closing. It was female closet with white color finish. Porcelain Flooring material (beige color) and flat ceiling. The client received a personalized closet system that’s thoroughly organized, perfectly functional, and stylish to complement his décor and lifestyle. We added an island with a top in marble and jewelry drawers below in the custom walk-in closet.
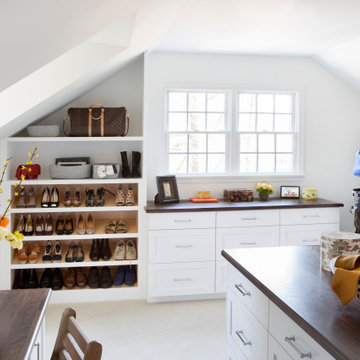
Our Princeton architects collaborated with the homeowners to customize two spaces within the primary suite of this home - the closet and the bathroom. The new, gorgeous, expansive, walk-in closet was previously a small closet and attic space. We added large windows and designed a window seat at each dormer. Custom-designed to meet the needs of the homeowners, this space has the perfect balance or hanging and drawer storage. The center islands offers multiple drawers and a separate vanity with mirror has space for make-up and jewelry. Shoe shelving is on the back wall with additional drawer space. The remainder of the wall space is full of short and long hanging areas and storage shelves, creating easy access for bulkier items such as sweaters.

Imagen de armario vestidor unisex tradicional grande con armarios estilo shaker, puertas de armario blancas, suelo de mármol y suelo blanco
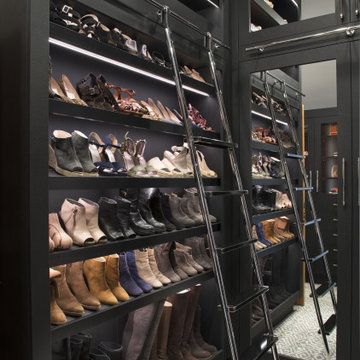
Haven't you always wanted a ladder to get your shoes off the top shelf?
Imagen de armario vestidor de mujer y abovedado clásico renovado pequeño con armarios tipo vitrina, puertas de armario negras, moqueta y suelo gris
Imagen de armario vestidor de mujer y abovedado clásico renovado pequeño con armarios tipo vitrina, puertas de armario negras, moqueta y suelo gris
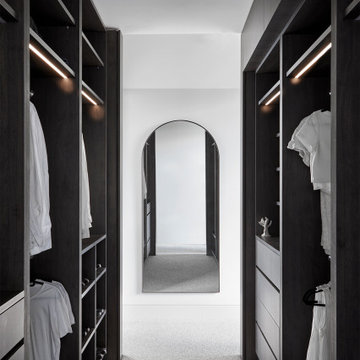
Diseño de armario y vestidor unisex moderno de tamaño medio con a medida, armarios abiertos, puertas de armario de madera en tonos medios, moqueta y suelo gris

The "hers" master closet is bathed in natural light and boasts custom leaded glass french doors, completely custom cabinets, a makeup vanity, towers of shoe glory, a dresser island, Swarovski crystal cabinet pulls...even custom vent covers.
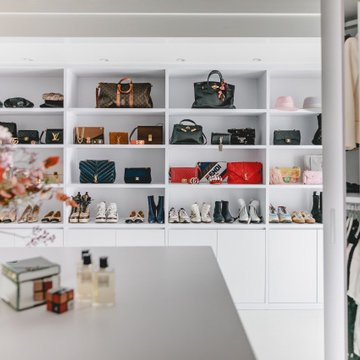
Ankleide nach Maß gefertigt mit offenen Regalen und geschlossenen Drehtürenschränken
Foto de vestidor unisex contemporáneo grande con armarios abiertos, puertas de armario blancas, suelo de mármol y suelo blanco
Foto de vestidor unisex contemporáneo grande con armarios abiertos, puertas de armario blancas, suelo de mármol y suelo blanco
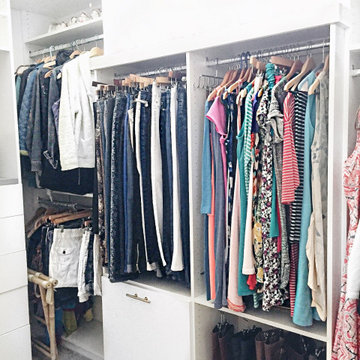
Imagen de armario vestidor de mujer contemporáneo de tamaño medio con armarios con paneles lisos, puertas de armario blancas, moqueta y suelo gris
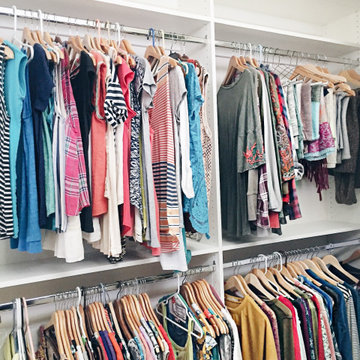
Modelo de armario vestidor de mujer contemporáneo de tamaño medio con armarios con paneles lisos, puertas de armario blancas, moqueta y suelo gris

This stunning custom master closet is part of a whole house design and renovation project by Haven Design and Construction. The homeowners desired a master suite with a dream closet that had a place for everything. We started by significantly rearranging the master bath and closet floorplan to allow room for a more spacious closet. The closet features lighted storage for purses and shoes, a rolling ladder for easy access to top shelves, pull down clothing rods, an island with clothes hampers and a handy bench, a jewelry center with mirror, and ample hanging storage for clothing.
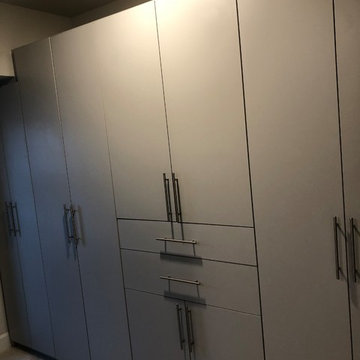
Foto de armario vestidor unisex clásico renovado de tamaño medio con armarios con paneles lisos, puertas de armario grises, moqueta y suelo gris
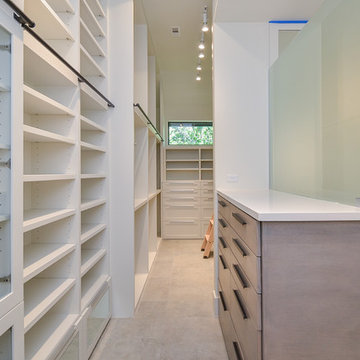
Imagen de armario vestidor unisex clásico renovado de tamaño medio con armarios con paneles lisos, puertas de armario grises, suelo de baldosas de porcelana y suelo gris
5.714 ideas para armarios y vestidores con suelo gris y suelo blanco
5
