1.355 ideas para armarios y vestidores con suelo de ladrillo y suelo de baldosas de cerámica
Filtrar por
Presupuesto
Ordenar por:Popular hoy
101 - 120 de 1355 fotos
Artículo 1 de 3

-Cabinets: HAAS, Cherry wood species with a Barnwood Stain and Shakertown – V door style
-Berenson cabinetry hardware 9425-4055
-Floor: SHAW Napa Plank 6x24 tiles for floor and shower surround Niche tiles are SHAW Napa Plank 2 x 21 with GLAZZIO Crystal Morning mist accent/Silverado Power group
-Counter Tops: Vicostone Onyx White Polished in laundry area, desk and master closet
-Shiplap: custom white washed tongue and grove pine
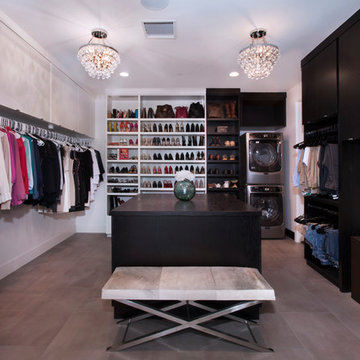
Foto de armario vestidor unisex actual de tamaño medio con armarios con paneles lisos y suelo de baldosas de cerámica
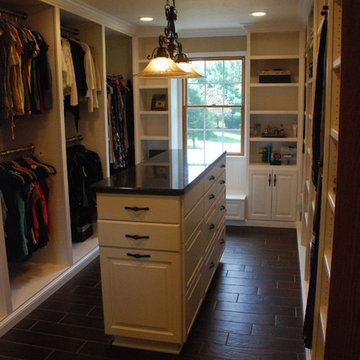
White dressing room, with open cabinets.
Imagen de vestidor de mujer tradicional grande con armarios abiertos, puertas de armario blancas y suelo de baldosas de cerámica
Imagen de vestidor de mujer tradicional grande con armarios abiertos, puertas de armario blancas y suelo de baldosas de cerámica
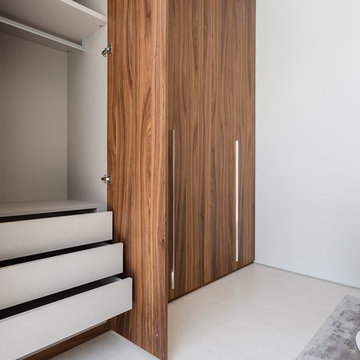
Project Type: Interior & Cabinetry Design
Year Designed: 2016
Location: Beverly Hills, California, USA
Size: 7,500 square feet
Construction Budget: $5,000,000
Status: Built
CREDITS:
Designer of Interior Built-In Work: Archillusion Design, MEF Inc, LA Modern Kitchen.
Architect: X-Ten Architecture
Interior Cabinets: Miton Kitchens Italy, LA Modern Kitchen
Photographer: Katya Grozovskaya
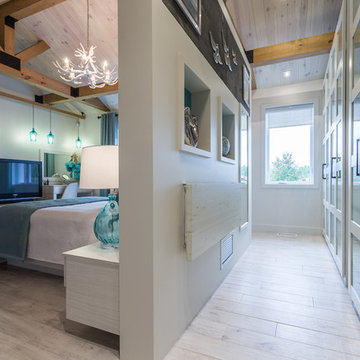
Lorraine Masse Design photographe; Allen McEachern
Foto de armario vestidor unisex clásico renovado de tamaño medio con armarios con paneles lisos, puertas de armario blancas, suelo de baldosas de cerámica y suelo beige
Foto de armario vestidor unisex clásico renovado de tamaño medio con armarios con paneles lisos, puertas de armario blancas, suelo de baldosas de cerámica y suelo beige
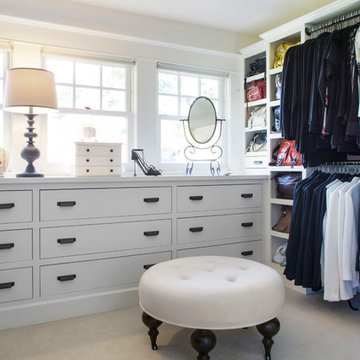
© Rick Keating Photographer, all rights reserved, not for reproduction http://www.rickkeatingphotographer.com
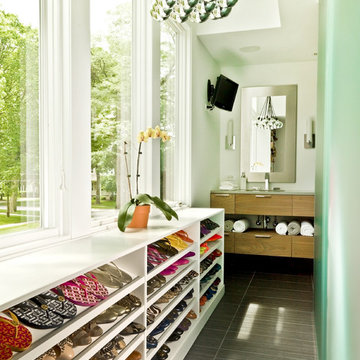
Cynthia Lynn Photography
Diseño de armario y vestidor contemporáneo con armarios abiertos, puertas de armario blancas y suelo de baldosas de cerámica
Diseño de armario y vestidor contemporáneo con armarios abiertos, puertas de armario blancas y suelo de baldosas de cerámica
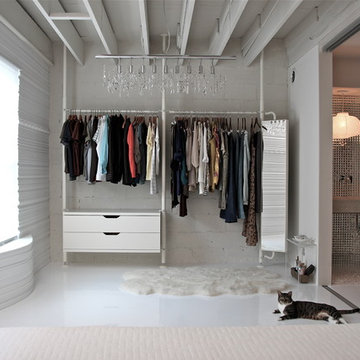
Diseño de armario y vestidor actual con puertas de armario blancas y suelo de baldosas de cerámica

On the main level of Hearth and Home is a full luxury master suite complete with all the bells and whistles. Access the suite from a quiet hallway vestibule, and you’ll be greeted with plush carpeting, sophisticated textures, and a serene color palette. A large custom designed walk-in closet features adjustable built ins for maximum storage, and details like chevron drawer faces and lit trifold mirrors add a touch of glamour. Getting ready for the day is made easier with a personal coffee and tea nook built for a Keurig machine, so you can get a caffeine fix before leaving the master suite. In the master bathroom, a breathtaking patterned floor tile repeats in the shower niche, complemented by a full-wall vanity with built-in storage. The adjoining tub room showcases a freestanding tub nestled beneath an elegant chandelier.
For more photos of this project visit our website: https://wendyobrienid.com.
Photography by Valve Interactive: https://valveinteractive.com/
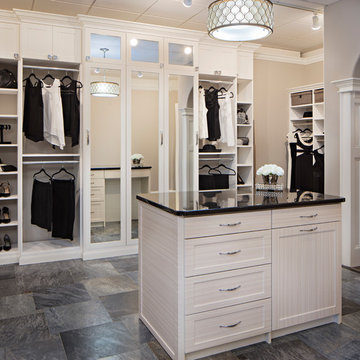
Modelo de armario vestidor de mujer romántico extra grande con armarios estilo shaker, puertas de armario blancas, suelo de baldosas de cerámica y suelo gris
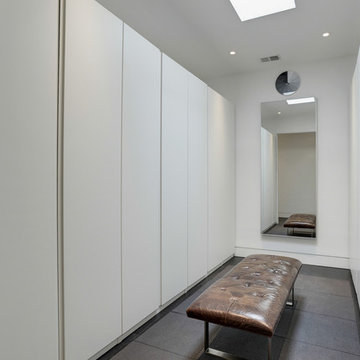
Contractor: AllenBuilt Inc.
Interior Designer: Cecconi Simone
Photographer: Connie Gauthier with HomeVisit
Imagen de armario vestidor unisex minimalista con armarios con paneles lisos, puertas de armario blancas, suelo de baldosas de cerámica y suelo marrón
Imagen de armario vestidor unisex minimalista con armarios con paneles lisos, puertas de armario blancas, suelo de baldosas de cerámica y suelo marrón
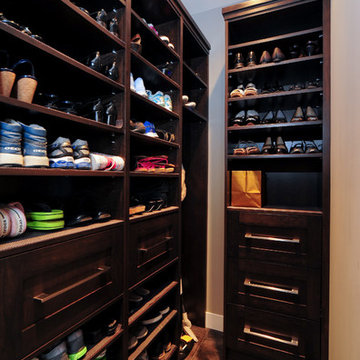
The perfectly organized mudroom offers the ideal storage solution for a busy family. Ample shelves and drawers keep the family's shoes and accessories well organized, and easy to find when leaving the house. Floor to ceiling custom cabinetry in a chocolate brown stain. F8 Photography
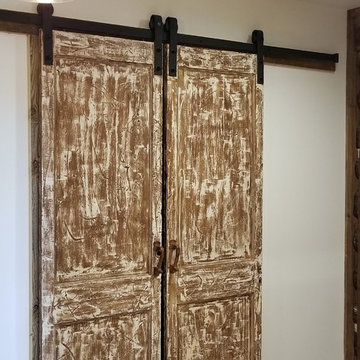
Renovation of a master bath suite, dressing room and laundry room in a log cabin farm house.
The laundry room has a fabulous white enamel and iron trough sink with double goose neck faucets - ideal for scrubbing dirty farmer's clothing. The cabinet and shelving were custom made using the reclaimed wood from the farm. A quartz counter for folding laundry is set above the washer and dryer. A ribbed glass panel was installed in the door to the laundry room, which was retrieved from a wood pile, so that the light from the room's window would flow through to the dressing room and vestibule, while still providing privacy between the spaces.
Interior Design & Photo ©Suzanne MacCrone Rogers
Architectural Design - Robert C. Beeland, AIA, NCARB
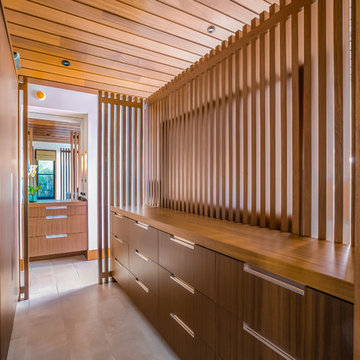
Ejemplo de armario vestidor unisex moderno de tamaño medio con armarios con paneles lisos, puertas de armario de madera oscura, suelo de baldosas de cerámica y suelo gris
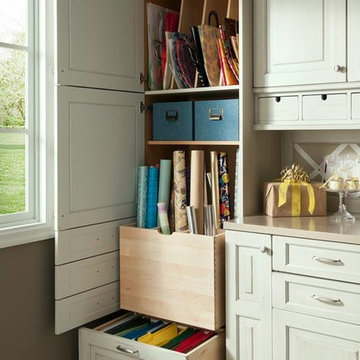
Wood-Mode custom gift wrapping cabinets.
Foto de armario y vestidor unisex minimalista de tamaño medio con puertas de armario beige, suelo de baldosas de cerámica y armarios con paneles con relieve
Foto de armario y vestidor unisex minimalista de tamaño medio con puertas de armario beige, suelo de baldosas de cerámica y armarios con paneles con relieve
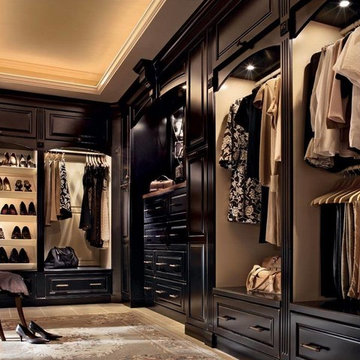
Foto de armario vestidor unisex tradicional extra grande con puertas de armario de madera en tonos medios, suelo de baldosas de cerámica y armarios con paneles con relieve
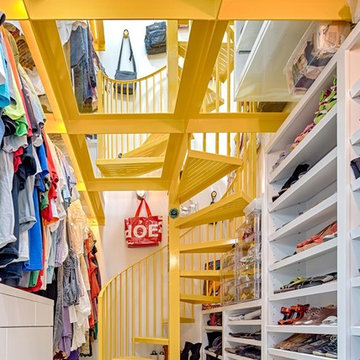
Built By: Texana Builders www.texanabuilders.com
Photo by: Taggart Sorenson
tagg@taggphoto.com
Modelo de armario y vestidor actual con suelo de baldosas de cerámica
Modelo de armario y vestidor actual con suelo de baldosas de cerámica
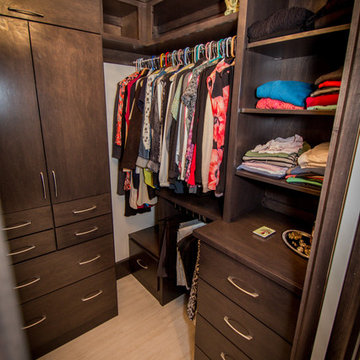
Smart custom design. A place for everything. This closet has less square footage than the original, but incorporates a much better use of the space.
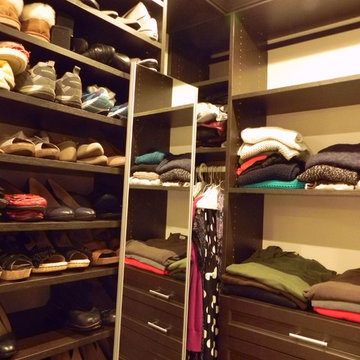
A remodeled bathroom led to the design of the master closet to maximize storage and display the owners' shoes.
Foto de armario vestidor unisex tradicional renovado pequeño con armarios estilo shaker, puertas de armario de madera en tonos medios y suelo de baldosas de cerámica
Foto de armario vestidor unisex tradicional renovado pequeño con armarios estilo shaker, puertas de armario de madera en tonos medios y suelo de baldosas de cerámica
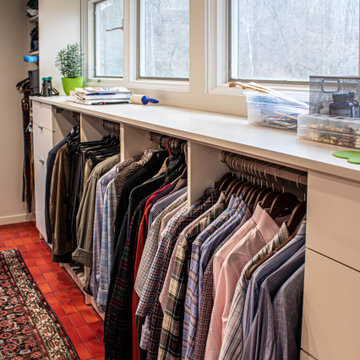
In this Mid-Century Modern home, the master bath was updated with a custom laminate vanity in Pionite Greige with a Suede finish with a bloom tip-on drawer and door system. The countertop is 2cm Sahara Beige quartz. The tile surrounding the vanity is WOW 2x6 Bejmat Tan tile. The shower walls are WOW 6x6 Bejmat Biscuit tile with 2x6 Bejmat tile in the niche. A Hansgrohe faucet, tub faucet, hand held shower, and slide bar in brushed nickel. A TOTO undermount sink, Moen grab bars, Robern swing door medicine cabinet and magnifying mirror, and TOTO one piece automated flushing toilet. The bedroom wall leading into the bathroom is a custom monolithic formica wall in Pumice with lateral swinging Lamp Monoflat Lin-X hinge door series. The client provided 50-year-old 3x6 red brick tile for the bathroom and 50-year-old oak bammapara parquet flooring in the bedroom. In the bedroom, two Rakks Black shelving racks and Stainless Steel Cable System were installed in the loft and a Stor-X closet system was installed.
1.355 ideas para armarios y vestidores con suelo de ladrillo y suelo de baldosas de cerámica
6