1.333 ideas para armarios y vestidores con suelo de baldosas de cerámica
Filtrar por
Presupuesto
Ordenar por:Popular hoy
41 - 60 de 1333 fotos
Artículo 1 de 2
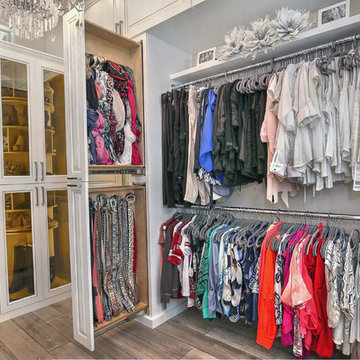
Foto de armario vestidor de mujer minimalista grande con armarios tipo vitrina, puertas de armario blancas, suelo de baldosas de cerámica y suelo marrón
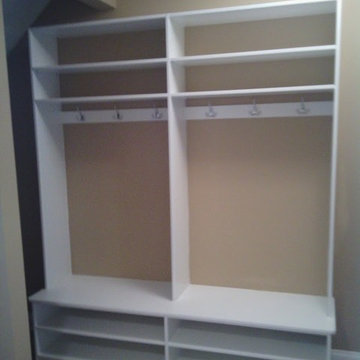
Carlos Class
Modelo de armario y vestidor unisex contemporáneo de tamaño medio con suelo de baldosas de cerámica
Modelo de armario y vestidor unisex contemporáneo de tamaño medio con suelo de baldosas de cerámica
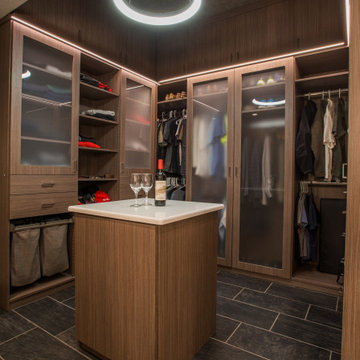
A modern and masculine walk-in closet in a downtown loft. The space became a combination of bathroom, closet, and laundry. The combination of wood tones, clean lines, and lighting creates a warm modern vibe.
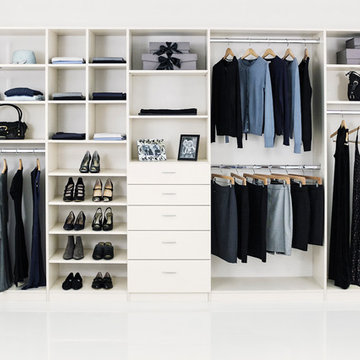
Our daily routine begins and ends in the closet, so we believe it should be a place of peace, organization and beauty. When it comes to the custom design of one of the most personal rooms in your home, we want to transform your closet and make space for everything. With an inspired closet design you are able to easily find what you need, take charge of your morning routine, and discover a feeling of harmony to carry you throughout your day.
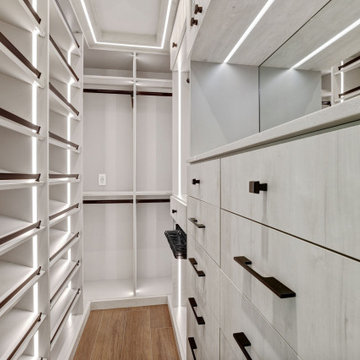
New remodeled home in Miami area. Custom closets designed based on specific needs and detailed accessories such as jewelry trays, pull-out pant racks, shoe fences, valet rods, etc. The whole project was developed with European melamine wood 3/4" thick. The hardware is stainless steel bronze color. Strip LED lights were added to bright up and modern the room. Quartz stone countertops with light to make the sparkles shine. The closet system goes up to ceiling with a unique soffit and finished with slab molding
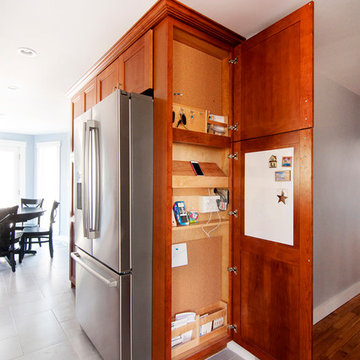
Modelo de armario unisex de estilo americano pequeño con armarios estilo shaker, puertas de armario de madera oscura, suelo de baldosas de cerámica y suelo gris
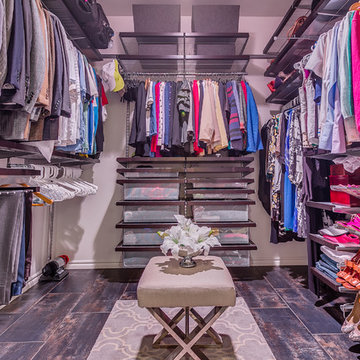
Ryan Wells - OK Real Estate Photography
Foto de armario vestidor unisex moderno de tamaño medio con armarios abiertos, puertas de armario marrones, suelo de baldosas de cerámica y suelo negro
Foto de armario vestidor unisex moderno de tamaño medio con armarios abiertos, puertas de armario marrones, suelo de baldosas de cerámica y suelo negro
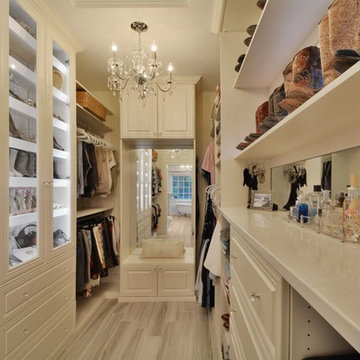
This custom designed master walk in closet just sparkles with light! Glass cabinetry with accent LED lighting and mirrors along with a crystal chandelier add pizazz. Ivory Melamine Laminate, Manchester raised panel and clear glass door fronts, slanted shoe storage, brushed chrome and crystal hardware along with continuous base and crown compliment this walk thru to master bath closet. Designed by Marcia Spinosa for COS and photographed by Paul Nicol
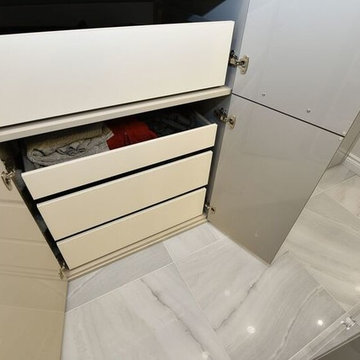
Diseño de vestidor unisex contemporáneo grande con armarios con paneles lisos, puertas de armario grises y suelo de baldosas de cerámica
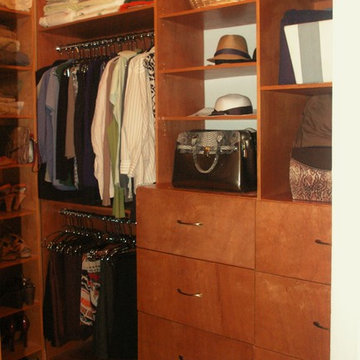
Lisa Clarke
Diseño de armario vestidor unisex minimalista de tamaño medio con armarios con paneles lisos, puertas de armario de madera oscura y suelo de baldosas de cerámica
Diseño de armario vestidor unisex minimalista de tamaño medio con armarios con paneles lisos, puertas de armario de madera oscura y suelo de baldosas de cerámica
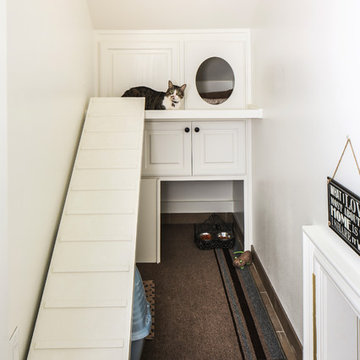
Oivanki Photography
Imagen de armario y vestidor tradicional extra grande con puertas de armario blancas y suelo de baldosas de cerámica
Imagen de armario y vestidor tradicional extra grande con puertas de armario blancas y suelo de baldosas de cerámica
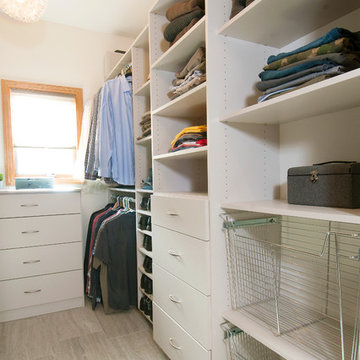
Marcia Hansen
Modelo de armario vestidor unisex minimalista pequeño con armarios con paneles lisos, puertas de armario blancas y suelo de baldosas de cerámica
Modelo de armario vestidor unisex minimalista pequeño con armarios con paneles lisos, puertas de armario blancas y suelo de baldosas de cerámica
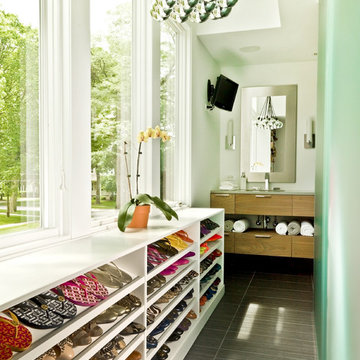
Cynthia Lynn Photography
Diseño de armario y vestidor contemporáneo con armarios abiertos, puertas de armario blancas y suelo de baldosas de cerámica
Diseño de armario y vestidor contemporáneo con armarios abiertos, puertas de armario blancas y suelo de baldosas de cerámica
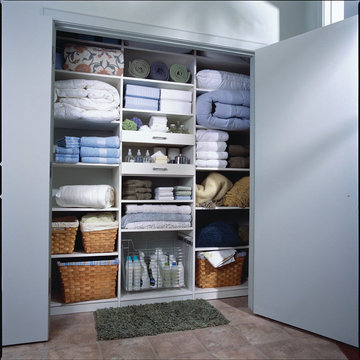
Custom shelving and wicker baskets organize and store towels, sheets and quilts.
Modelo de armario unisex contemporáneo de tamaño medio con suelo de baldosas de cerámica, armarios abiertos y puertas de armario blancas
Modelo de armario unisex contemporáneo de tamaño medio con suelo de baldosas de cerámica, armarios abiertos y puertas de armario blancas

Photographer: Dan Piassick
Ejemplo de vestidor de hombre contemporáneo grande con armarios con paneles lisos, puertas de armario de madera clara y suelo de baldosas de cerámica
Ejemplo de vestidor de hombre contemporáneo grande con armarios con paneles lisos, puertas de armario de madera clara y suelo de baldosas de cerámica

On the main level of Hearth and Home is a full luxury master suite complete with all the bells and whistles. Access the suite from a quiet hallway vestibule, and you’ll be greeted with plush carpeting, sophisticated textures, and a serene color palette. A large custom designed walk-in closet features adjustable built ins for maximum storage, and details like chevron drawer faces and lit trifold mirrors add a touch of glamour. Getting ready for the day is made easier with a personal coffee and tea nook built for a Keurig machine, so you can get a caffeine fix before leaving the master suite. In the master bathroom, a breathtaking patterned floor tile repeats in the shower niche, complemented by a full-wall vanity with built-in storage. The adjoining tub room showcases a freestanding tub nestled beneath an elegant chandelier.
For more photos of this project visit our website: https://wendyobrienid.com.
Photography by Valve Interactive: https://valveinteractive.com/
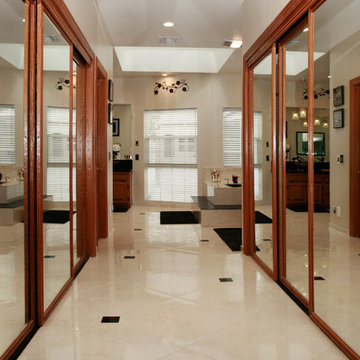
Every grand master bathroom needs a grand entrance, this hallway takes you from the master bedroom to the master bath with two vast walk in closets in both side with lard sliding mirrored doors. the floor of the bath and walk way are 24"x24" ceramic tile mimicking marble look and placed in a diamond pattern with 4"x4" black granite accent tiles.
all the wood work in this bath are original oak carpentry refinished and re-glazed.
Photography: ancel sitton
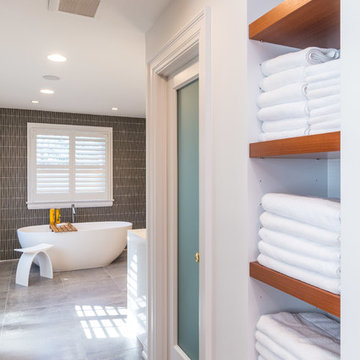
Our homeowner had worked with us in the past and asked us to design and renovate their 1980’s style master bathroom and closet into a modern oasis with a more functional layout. The original layout was chopped up and an inefficient use of space. Keeping the windows where they were, we simply swapped the vanity and the tub, and created an enclosed stool room. The shower was redesigned utilizing a gorgeous tile accent wall which was also utilized on the tub wall of the bathroom. A beautiful free-standing tub with modern tub filler were used to modernize the space and added a stunning focal point in the room. Two custom tall medicine cabinets were built to match the vanity and the closet cabinets for additional storage in the space with glass doors. The closet space was designed to match the bathroom cabinetry and provide closed storage without feeling narrow or enclosed. The outcome is a striking modern master suite that is not only functional but captures our homeowners’ great style.
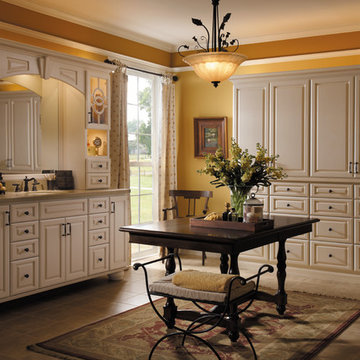
Diseño de vestidor unisex tradicional de tamaño medio con armarios con paneles con relieve, puertas de armario blancas y suelo de baldosas de cerámica

Leave a legacy. Reminiscent of Tuscan villas and country homes that dot the lush Italian countryside, this enduring European-style design features a lush brick courtyard with fountain, a stucco and stone exterior and a classic clay tile roof. Roman arches, arched windows, limestone accents and exterior columns add to its timeless and traditional appeal.
The equally distinctive first floor features a heart-of-the-home kitchen with a barrel-vaulted ceiling covering a large central island and a sitting/hearth room with fireplace. Also featured are a formal dining room, a large living room with a beamed and sloped ceiling and adjacent screened-in porch and a handy pantry or sewing room. Rounding out the first-floor offerings are an exercise room and a large master bedroom suite with his-and-hers closets. A covered terrace off the master bedroom offers a private getaway. Other nearby outdoor spaces include a large pergola and terrace and twin two-car garages.
The spacious lower-level includes a billiards area, home theater, a hearth room with fireplace that opens out into a spacious patio, a handy kitchenette and two additional bedroom suites. You’ll also find a nearby playroom/bunk room and adjacent laundry.
1.333 ideas para armarios y vestidores con suelo de baldosas de cerámica
3