14.326 ideas para armarios y vestidores con armarios con paneles lisos
Filtrar por
Presupuesto
Ordenar por:Popular hoy
81 - 100 de 14.326 fotos
Artículo 1 de 2
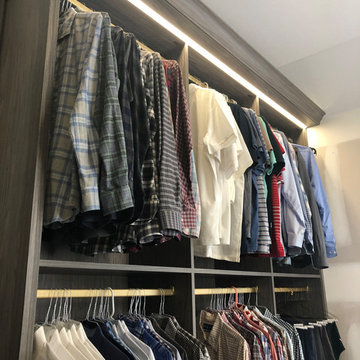
Men's Dressing room tailored to his specifications. Leather details, and textured materials highlighted by lighting throughout.
Imagen de armario vestidor de hombre minimalista grande con armarios con paneles lisos, puertas de armario grises, moqueta y suelo azul
Imagen de armario vestidor de hombre minimalista grande con armarios con paneles lisos, puertas de armario grises, moqueta y suelo azul
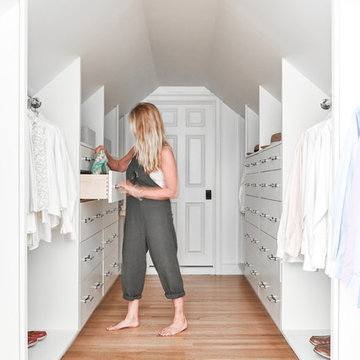
Imagen de armario vestidor unisex tradicional renovado con armarios con paneles lisos, puertas de armario blancas, suelo de madera clara y suelo beige

Fully integrated Signature Estate featuring Creston controls and Crestron panelized lighting, and Crestron motorized shades and draperies, whole-house audio and video, HVAC, voice and video communication atboth both the front door and gate. Modern, warm, and clean-line design, with total custom details and finishes. The front includes a serene and impressive atrium foyer with two-story floor to ceiling glass walls and multi-level fire/water fountains on either side of the grand bronze aluminum pivot entry door. Elegant extra-large 47'' imported white porcelain tile runs seamlessly to the rear exterior pool deck, and a dark stained oak wood is found on the stairway treads and second floor. The great room has an incredible Neolith onyx wall and see-through linear gas fireplace and is appointed perfectly for views of the zero edge pool and waterway. The center spine stainless steel staircase has a smoked glass railing and wood handrail. Master bath features freestanding tub and double steam shower.

Fully integrated Signature Estate featuring Creston controls and Crestron panelized lighting, and Crestron motorized shades and draperies, whole-house audio and video, HVAC, voice and video communication atboth both the front door and gate. Modern, warm, and clean-line design, with total custom details and finishes. The front includes a serene and impressive atrium foyer with two-story floor to ceiling glass walls and multi-level fire/water fountains on either side of the grand bronze aluminum pivot entry door. Elegant extra-large 47'' imported white porcelain tile runs seamlessly to the rear exterior pool deck, and a dark stained oak wood is found on the stairway treads and second floor. The great room has an incredible Neolith onyx wall and see-through linear gas fireplace and is appointed perfectly for views of the zero edge pool and waterway. The center spine stainless steel staircase has a smoked glass railing and wood handrail. Master bath features freestanding tub and double steam shower.
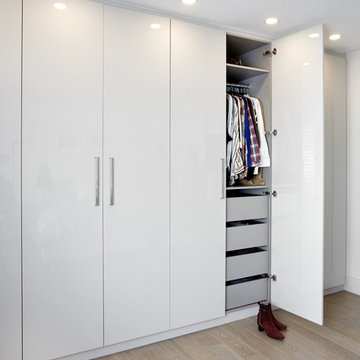
Ejemplo de armario y vestidor unisex minimalista pequeño con a medida, armarios con paneles lisos y puertas de armario blancas
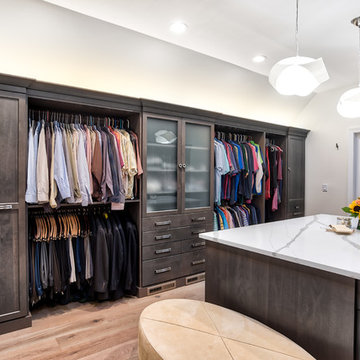
Each side of this closet was designed with these specific customers needs in mind. They have open storage for hanging clothing items as well as hidden storage and drawers for shoes and other items that can be tucked away.
Photos by Chris Veith
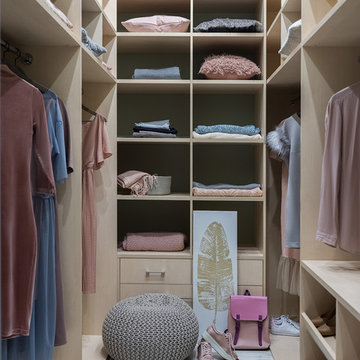
Diseño de armario vestidor unisex contemporáneo con armarios con paneles lisos, puertas de armario beige y suelo gris
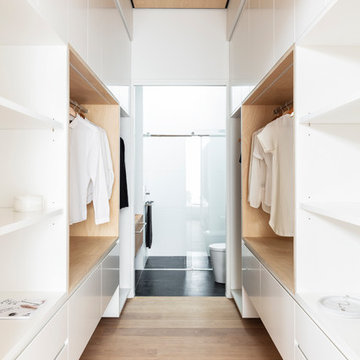
Tom Ferguson Photography
Foto de armario vestidor unisex contemporáneo con armarios con paneles lisos, puertas de armario blancas, suelo de madera clara y suelo beige
Foto de armario vestidor unisex contemporáneo con armarios con paneles lisos, puertas de armario blancas, suelo de madera clara y suelo beige
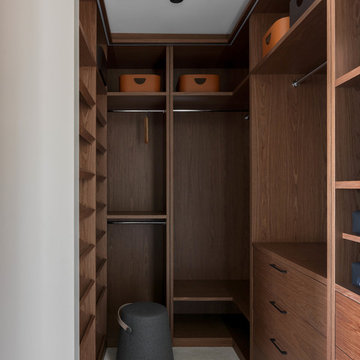
Квартира в жилом комплексе «Рублевские огни» на Западе Москвы была выбрана во многом из-за красивых видов, которые открываются с 22 этажа. Она стала подарком родителей для сына-студента — первым отдельным жильем молодого человека, началом самостоятельной жизни.
Архитектор: Тимур Шарипов
Подбор мебели: Ольга Истомина
Светодизайнер: Сергей Назаров
Фото: Сергей Красюк
Этот проект был опубликован на интернет-портале Интерьер + Дизайн
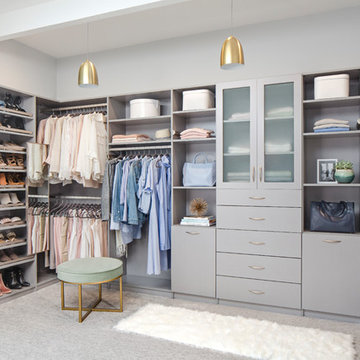
This gray walk-in closet has modern flat door and drawer fronts complete with upper glass doors. The bank of drawers can hold personal items while the doors on each side are tilt-out laundry hampers. On the left you see shoe storage and a pull out mirror. The shelves and hanging closet rod complete the storage solution.
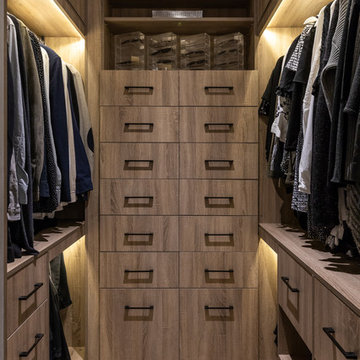
Jonathan Bond
Diseño de armario vestidor unisex contemporáneo de tamaño medio con armarios con paneles lisos, puertas de armario de madera clara, suelo de madera clara y suelo marrón
Diseño de armario vestidor unisex contemporáneo de tamaño medio con armarios con paneles lisos, puertas de armario de madera clara, suelo de madera clara y suelo marrón
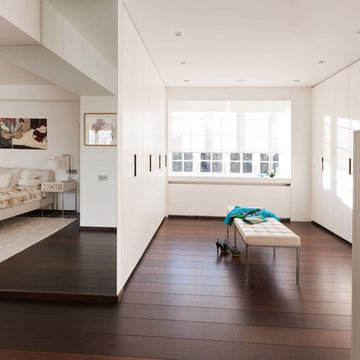
Diseño de armario vestidor unisex actual grande con armarios con paneles lisos, puertas de armario blancas, suelo de madera oscura y suelo marrón
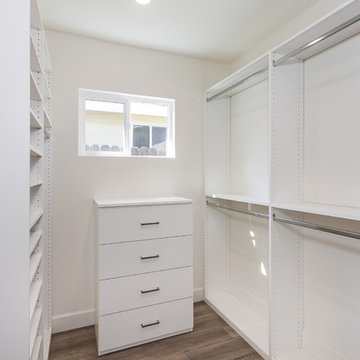
This was part of a full house remodel in Woodland Hills, we knocked out a wall separating the kitchen from the living creating the most desirable open space concept. It has Vinyl flooring throughout and a magnificent view to the patio and pool area.
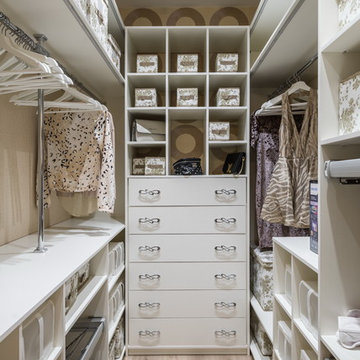
Андрей Белимов-Гущин
Foto de armario vestidor de mujer contemporáneo pequeño con armarios con paneles lisos, puertas de armario blancas, suelo de madera clara y suelo beige
Foto de armario vestidor de mujer contemporáneo pequeño con armarios con paneles lisos, puertas de armario blancas, suelo de madera clara y suelo beige
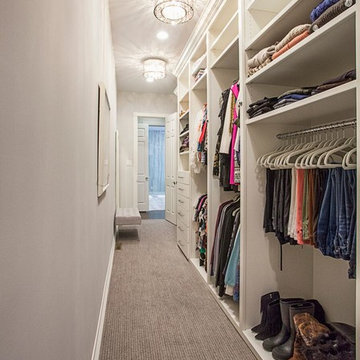
Diseño de armario vestidor de mujer clásico renovado de tamaño medio con armarios con paneles lisos, puertas de armario blancas, moqueta y suelo gris
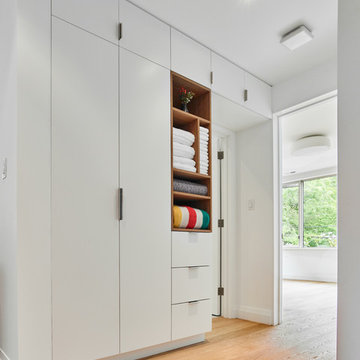
Photo Credit: Scott Norsworthy
Architect: Wanda Ely Architect Inc
Modelo de armario unisex contemporáneo de tamaño medio con puertas de armario blancas, armarios con paneles lisos, suelo beige y suelo de madera clara
Modelo de armario unisex contemporáneo de tamaño medio con puertas de armario blancas, armarios con paneles lisos, suelo beige y suelo de madera clara
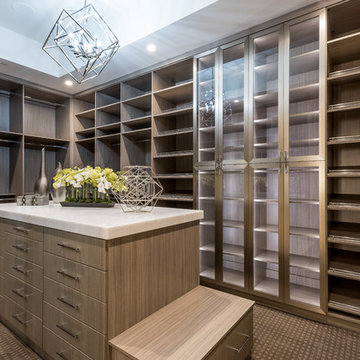
His Closet - Custom Shelving
Foto de vestidor unisex actual grande con armarios con paneles lisos, puertas de armario de madera oscura, moqueta y suelo marrón
Foto de vestidor unisex actual grande con armarios con paneles lisos, puertas de armario de madera oscura, moqueta y suelo marrón

This home had a previous master bathroom remodel and addition with poor layout. Our homeowners wanted a whole new suite that was functional and beautiful. They wanted the new bathroom to feel bigger with more functional space. Their current bathroom was choppy with too many walls. The lack of storage in the bathroom and the closet was a problem and they hated the cabinets. They have a really nice large back yard and the views from the bathroom should take advantage of that.
We decided to move the main part of the bathroom to the rear of the bathroom that has the best view and combine the closets into one closet, which required moving all of the plumbing, as well as the entrance to the new bathroom. Where the old toilet, tub and shower were is now the new extra-large closet. We had to frame in the walls where the glass blocks were once behind the tub and the old doors that once went to the shower and water closet. We installed a new soft close pocket doors going into the water closet and the new closet. A new window was added behind the tub taking advantage of the beautiful backyard. In the partial frameless shower we installed a fogless mirror, shower niches and a large built in bench. . An articulating wall mount TV was placed outside of the closet, to be viewed from anywhere in the bathroom.
The homeowners chose some great floating vanity cabinets to give their new bathroom a more modern feel that went along great with the large porcelain tile flooring. A decorative tumbled marble mosaic tile was chosen for the shower walls, which really makes it a wow factor! New recessed can lights were added to brighten up the room, as well as four new pendants hanging on either side of the three mirrors placed above the seated make-up area and sinks.
Design/Remodel by Hatfield Builders & Remodelers | Photography by Versatile Imaging
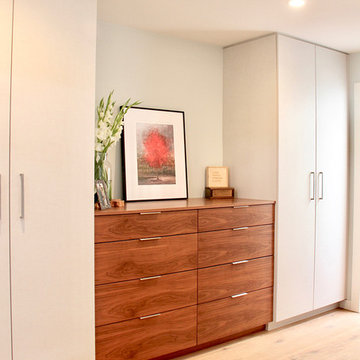
Imagen de armario unisex minimalista pequeño con armarios con paneles lisos, puertas de armario de madera oscura, suelo de madera clara y suelo marrón
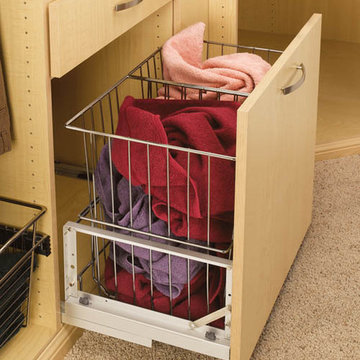
Adding a pull out laundry hamper to your closet adds so much organization keeping your dirty clothes hidden.
Imagen de armario vestidor unisex moderno con armarios con paneles lisos, puertas de armario de madera clara, moqueta y suelo beige
Imagen de armario vestidor unisex moderno con armarios con paneles lisos, puertas de armario de madera clara, moqueta y suelo beige
14.326 ideas para armarios y vestidores con armarios con paneles lisos
5