129 ideas para armarios y vestidores abovedados con armarios con paneles lisos
Filtrar por
Presupuesto
Ordenar por:Popular hoy
1 - 20 de 129 fotos
Artículo 1 de 3

Imagen de armario unisex y abovedado retro pequeño con armarios con paneles lisos, puertas de armario de madera oscura, suelo de madera en tonos medios y suelo marrón
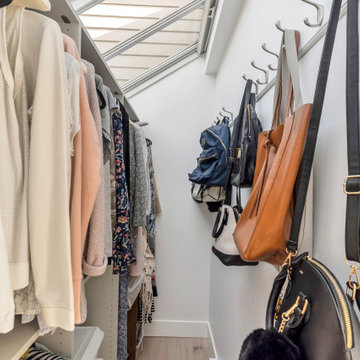
Diseño de armario y vestidor unisex y abovedado marinero pequeño con a medida, armarios con paneles lisos, puertas de armario blancas, suelo de madera en tonos medios y suelo beige

A spacious calm white modern closet is perfectly fit for the man to store clothes conveniently.
Imagen de armario vestidor de hombre y abovedado minimalista extra grande con armarios con paneles lisos, puertas de armario de madera clara, suelo de madera en tonos medios y suelo marrón
Imagen de armario vestidor de hombre y abovedado minimalista extra grande con armarios con paneles lisos, puertas de armario de madera clara, suelo de madera en tonos medios y suelo marrón
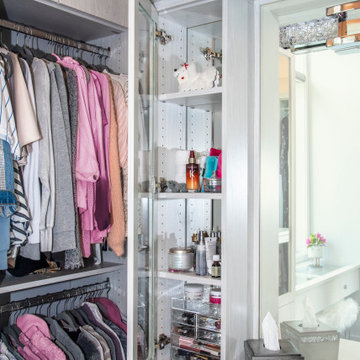
The west wall of this closet features a custom, built-in vanity table. A mirror is installed above the vanity countertop. It is flanked by slim storage cabinets on either side that organizes the owner's makeup.
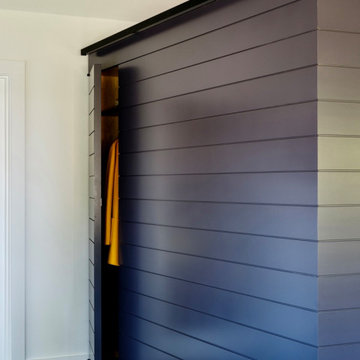
• this wall was added to create a divide between the kitchen and the terrace entry
Foto de armario unisex y abovedado actual de tamaño medio con armarios con paneles lisos
Foto de armario unisex y abovedado actual de tamaño medio con armarios con paneles lisos
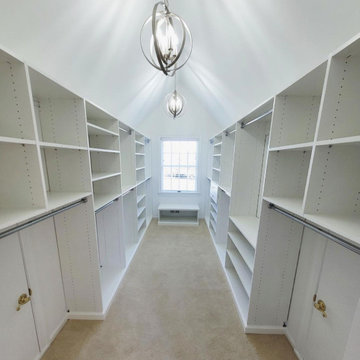
We love the high ceilings and chandeliers in this closet with LOTS of shelf space! This bright beauty features our white cabinets and chrome hardware
Ejemplo de armario vestidor unisex y abovedado clásico renovado de tamaño medio con armarios con paneles lisos, puertas de armario blancas, moqueta y suelo beige
Ejemplo de armario vestidor unisex y abovedado clásico renovado de tamaño medio con armarios con paneles lisos, puertas de armario blancas, moqueta y suelo beige
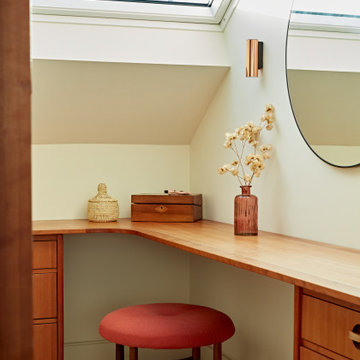
Ejemplo de vestidor unisex y abovedado retro pequeño con armarios con paneles lisos, puertas de armario de madera oscura, moqueta y suelo beige

Located in Manhattan, this beautiful three-bedroom, three-and-a-half-bath apartment incorporates elements of mid-century modern, including soft greys, subtle textures, punchy metals, and natural wood finishes. Throughout the space in the living, dining, kitchen, and bedroom areas are custom red oak shutters that softly filter the natural light through this sun-drenched residence. Louis Poulsen recessed fixtures were placed in newly built soffits along the beams of the historic barrel-vaulted ceiling, illuminating the exquisite décor, furnishings, and herringbone-patterned white oak floors. Two custom built-ins were designed for the living room and dining area: both with painted-white wainscoting details to complement the white walls, forest green accents, and the warmth of the oak floors. In the living room, a floor-to-ceiling piece was designed around a seating area with a painting as backdrop to accommodate illuminated display for design books and art pieces. While in the dining area, a full height piece incorporates a flat screen within a custom felt scrim, with integrated storage drawers and cabinets beneath. In the kitchen, gray cabinetry complements the metal fixtures and herringbone-patterned flooring, with antique copper light fixtures installed above the marble island to complete the look. Custom closets were also designed by Studioteka for the space including the laundry room.
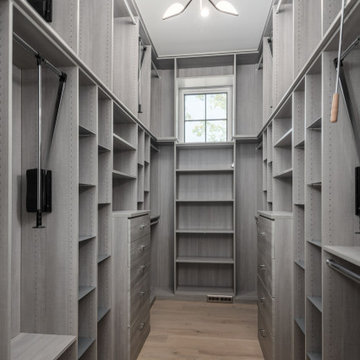
One of two master closets by Inspired Closets of Charleston
Diseño de armario vestidor de mujer y abovedado moderno grande con armarios con paneles lisos, puertas de armario grises, suelo de madera clara y suelo beige
Diseño de armario vestidor de mujer y abovedado moderno grande con armarios con paneles lisos, puertas de armario grises, suelo de madera clara y suelo beige
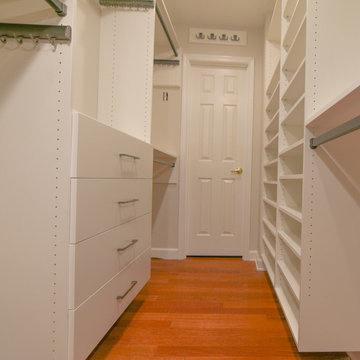
Closet remodel project to use unused attic space and organize closet space for maximum functionality.
Imagen de armario vestidor unisex y abovedado clásico de tamaño medio con armarios con paneles lisos, puertas de armario blancas, suelo de madera en tonos medios y suelo marrón
Imagen de armario vestidor unisex y abovedado clásico de tamaño medio con armarios con paneles lisos, puertas de armario blancas, suelo de madera en tonos medios y suelo marrón
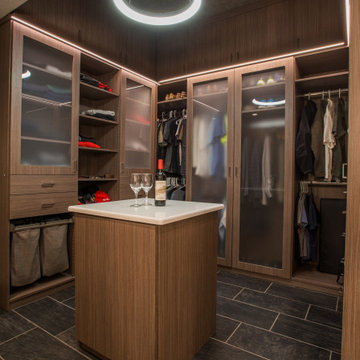
A modern and masculine walk-in closet in a downtown loft. The space became a combination of bathroom, closet, and laundry. The combination of wood tones, clean lines, and lighting creates a warm modern vibe.
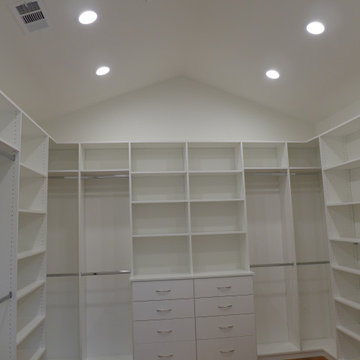
Diseño de armario vestidor unisex y abovedado de estilo de casa de campo extra grande con armarios con paneles lisos, puertas de armario blancas, suelo de madera clara y suelo marrón
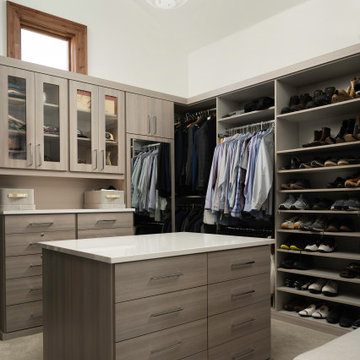
Foto de armario vestidor abovedado minimalista con armarios con paneles lisos, moqueta y suelo beige

Ejemplo de armario y vestidor de mujer y abovedado mediterráneo con armarios con paneles lisos, puertas de armario de madera oscura, suelo de madera clara y suelo beige
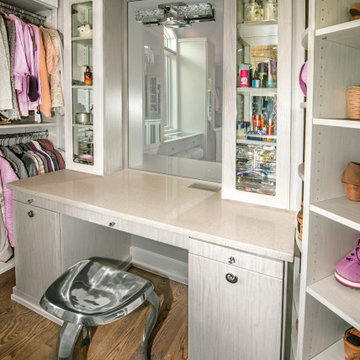
The built-in vanity table has a contemporary vibe
Diseño de armario vestidor de mujer y abovedado clásico renovado de tamaño medio con armarios con paneles lisos, puertas de armario de madera clara, suelo de madera en tonos medios y suelo marrón
Diseño de armario vestidor de mujer y abovedado clásico renovado de tamaño medio con armarios con paneles lisos, puertas de armario de madera clara, suelo de madera en tonos medios y suelo marrón

Rodwin Architecture & Skycastle Homes
Location: Boulder, Colorado, USA
Interior design, space planning and architectural details converge thoughtfully in this transformative project. A 15-year old, 9,000 sf. home with generic interior finishes and odd layout needed bold, modern, fun and highly functional transformation for a large bustling family. To redefine the soul of this home, texture and light were given primary consideration. Elegant contemporary finishes, a warm color palette and dramatic lighting defined modern style throughout. A cascading chandelier by Stone Lighting in the entry makes a strong entry statement. Walls were removed to allow the kitchen/great/dining room to become a vibrant social center. A minimalist design approach is the perfect backdrop for the diverse art collection. Yet, the home is still highly functional for the entire family. We added windows, fireplaces, water features, and extended the home out to an expansive patio and yard.
The cavernous beige basement became an entertaining mecca, with a glowing modern wine-room, full bar, media room, arcade, billiards room and professional gym.
Bathrooms were all designed with personality and craftsmanship, featuring unique tiles, floating wood vanities and striking lighting.
This project was a 50/50 collaboration between Rodwin Architecture and Kimball Modern
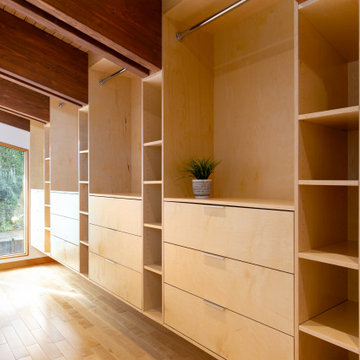
Modelo de armario vestidor unisex y abovedado actual extra grande con armarios con paneles lisos y puertas de armario de madera oscura
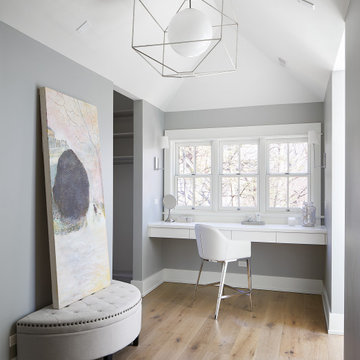
Foto de armario vestidor de mujer y abovedado actual de tamaño medio con armarios con paneles lisos, puertas de armario blancas, suelo de madera clara y suelo beige
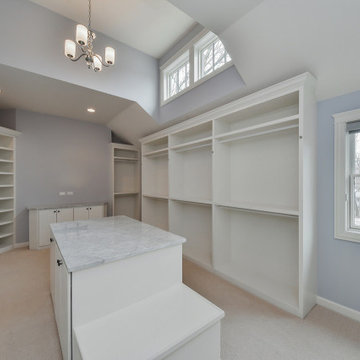
Whether you are packing for a trip or getting ready for the day, this master closet is designed for you to find everything you need with open shelves and display areas.
Photo: Rachel Orland
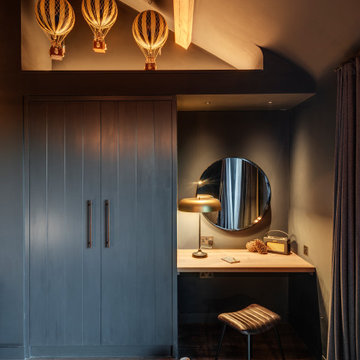
Foto de vestidor abovedado actual con armarios con paneles lisos, puertas de armario grises, suelo de madera oscura y suelo marrón
129 ideas para armarios y vestidores abovedados con armarios con paneles lisos
1