3.415 ideas para armarios y vestidores con armarios con paneles lisos
Filtrar por
Presupuesto
Ordenar por:Popular hoy
1 - 20 de 3415 fotos
Artículo 1 de 3

This luxury dressing room has a safari theme.
Featuring polytec notaio walnut and laminex brushed bronze. Previously the room had two entrances, by deleting one of the entrances, we were able to create a cul-de-sac style space at one end for a beautiful floating dressing table on front of the "halo effect" of the backlit feature mirror.
To maximise space and organisation all clothing was measured and shoes counted.
Angling the shoe shelves made enough space for the seat to fit in front of the shoes without needing to project beyond the main cabinetry.
Shoe drawers stack casual shoes vertically for convenience of viewing and selecting.
A custom scarf rack ensures scarves are very visible and stored in a non slip solution, making great use of the narrow space outside the ensuite.
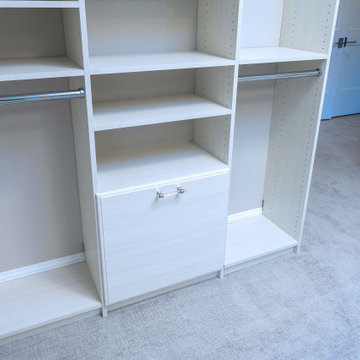
Imagen de armario vestidor de mujer clásico renovado grande con armarios con paneles lisos, puertas de armario de madera clara, moqueta y suelo beige

The homeowners wanted to improve the layout and function of their tired 1980’s bathrooms. The master bath had a huge sunken tub that took up half the floor space and the shower was tiny and in small room with the toilet. We created a new toilet room and moved the shower to allow it to grow in size. This new space is far more in tune with the client’s needs. The kid’s bath was a large space. It only needed to be updated to today’s look and to flow with the rest of the house. The powder room was small, adding the pedestal sink opened it up and the wallpaper and ship lap added the character that it needed
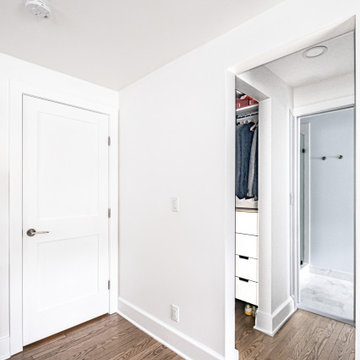
Master bedroom closets for him and her. Both closets have drawer storage, hanging and shelving for storage.
Photo by VLG Photography
Diseño de armario vestidor unisex clásico renovado de tamaño medio con armarios con paneles lisos y puertas de armario blancas
Diseño de armario vestidor unisex clásico renovado de tamaño medio con armarios con paneles lisos y puertas de armario blancas
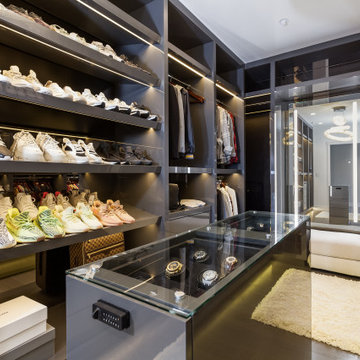
Modelo de armario vestidor unisex contemporáneo de tamaño medio con armarios con paneles lisos y puertas de armario grises
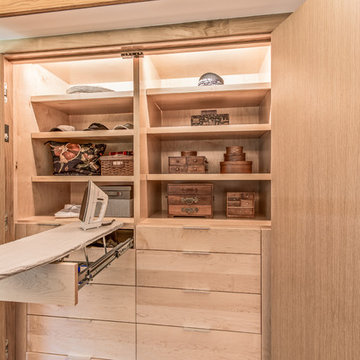
Custom closet cabinetry by Meadowlark Design+Build.
Architect: Dawn Zuber, Studio Z
Photo: Sean Carter
Diseño de armario unisex retro de tamaño medio con armarios con paneles lisos, puertas de armario de madera clara, suelo de madera clara y suelo beige
Diseño de armario unisex retro de tamaño medio con armarios con paneles lisos, puertas de armario de madera clara, suelo de madera clara y suelo beige

Imagen de armario vestidor unisex clásico renovado grande con armarios con paneles lisos, puertas de armario blancas, moqueta y suelo marrón

This home had a previous master bathroom remodel and addition with poor layout. Our homeowners wanted a whole new suite that was functional and beautiful. They wanted the new bathroom to feel bigger with more functional space. Their current bathroom was choppy with too many walls. The lack of storage in the bathroom and the closet was a problem and they hated the cabinets. They have a really nice large back yard and the views from the bathroom should take advantage of that.
We decided to move the main part of the bathroom to the rear of the bathroom that has the best view and combine the closets into one closet, which required moving all of the plumbing, as well as the entrance to the new bathroom. Where the old toilet, tub and shower were is now the new extra-large closet. We had to frame in the walls where the glass blocks were once behind the tub and the old doors that once went to the shower and water closet. We installed a new soft close pocket doors going into the water closet and the new closet. A new window was added behind the tub taking advantage of the beautiful backyard. In the partial frameless shower we installed a fogless mirror, shower niches and a large built in bench. . An articulating wall mount TV was placed outside of the closet, to be viewed from anywhere in the bathroom.
The homeowners chose some great floating vanity cabinets to give their new bathroom a more modern feel that went along great with the large porcelain tile flooring. A decorative tumbled marble mosaic tile was chosen for the shower walls, which really makes it a wow factor! New recessed can lights were added to brighten up the room, as well as four new pendants hanging on either side of the three mirrors placed above the seated make-up area and sinks.
Design/Remodel by Hatfield Builders & Remodelers | Photography by Versatile Imaging
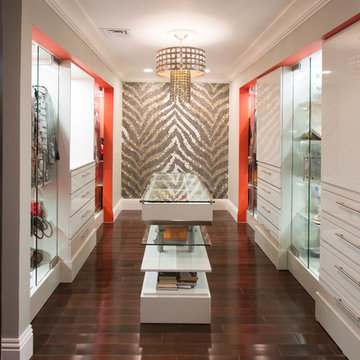
Modelo de armario vestidor unisex actual de tamaño medio con armarios con paneles lisos, puertas de armario blancas, suelo de madera oscura y suelo marrón
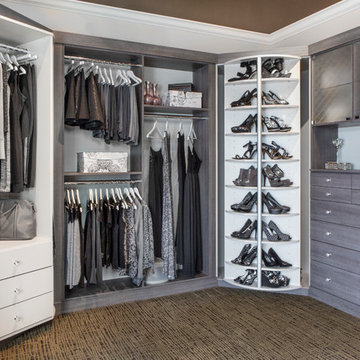
Imagen de armario vestidor de mujer tradicional de tamaño medio con armarios con paneles lisos, puertas de armario grises, moqueta y suelo multicolor
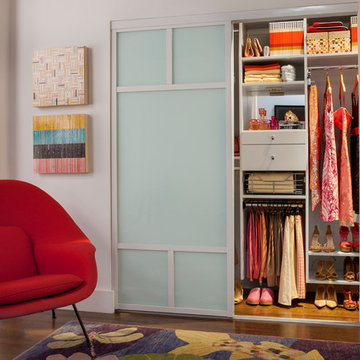
This wall hung reach-in-closet featured in white veneer and accented with polished chrome hardware can maximize your smaller closet spaces to their full potential. Our sectional silver aluminum sliding doors with frosted glass make it easy to access and close off your belongings. With extra drawers and hanging space you can display your apparel while accessories are neatly hung on sliding racks and rods. Pull-out pant racks will keep your best slacks organized and wrinkle free. Chrome baskets are a modern way to effortlessly access your important belongings. Top shelves offer room to store luggage and occasionally used items. Slanted shoe shelves make it easy to match your most fashionable footwear to any outfit. transFORM’s all-inclusive design will provide everything you need for day to day dressing, in one place.
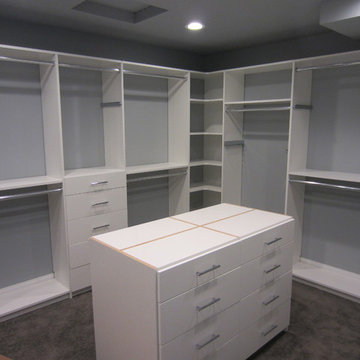
Tailored Living installed this master closet in August '14 for our customer in Portage, WI. Picture was taken during the installation. Our customer installed their own island counter. Final pictures will be added shortly.
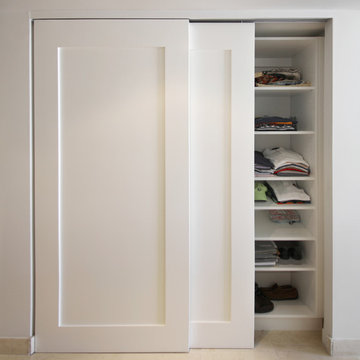
Modelo de armario unisex contemporáneo pequeño con armarios con paneles lisos, puertas de armario blancas, suelo de baldosas de porcelana y suelo beige

Diseño de armario vestidor unisex minimalista grande con armarios con paneles lisos, puertas de armario de madera clara, suelo de madera clara y suelo marrón

Ejemplo de armario vestidor unisex minimalista grande con armarios con paneles lisos, puertas de armario de madera clara, suelo de madera clara y suelo marrón
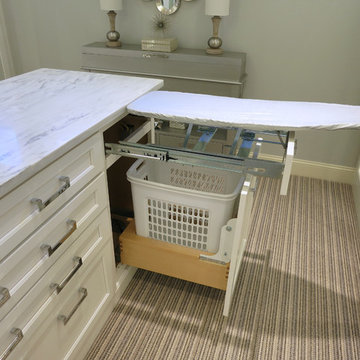
Ironing Board & Hamper Pull-out by Rev-A-Shelf
Kith Cabinetry
Shaker Maple Door
Bright White Finish
Countertop: Alabama White
Photo by Ben Smerglia
Diseño de armario vestidor de mujer extra grande con armarios con paneles lisos, puertas de armario blancas y moqueta
Diseño de armario vestidor de mujer extra grande con armarios con paneles lisos, puertas de armario blancas y moqueta

This original 90’s home was in dire need of a major refresh. The kitchen was totally reimagined and designed to incorporate all of the clients needs from and oversized panel ready Sub Zero, spacious island with prep sink and wine storage, floor to ceiling pantry, endless drawer space, and a marble wall with floating brushed brass shelves with integrated lighting.
The powder room cleverly utilized leftover marble from the kitchen to create a custom floating vanity for the powder to great effect. The satin brass wall mounted faucet and patterned wallpaper worked out perfectly.
The ensuite was enlarged and totally reinvented. From floor to ceiling book matched Statuario slabs of Laminam, polished nickel hardware, oversized soaker tub, integrated LED mirror, floating shower bench, linear drain, and frameless glass partitions this ensuite spared no luxury.
The all new walk-in closet boasts over 100 lineal feet of floor to ceiling storage that is well illuminated and laid out to include a make-up table, luggage storage, 3-way angled mirror, twin islands with drawer storage, shoe and boot shelves for easy access, accessory storage compartments and built-in laundry hampers.
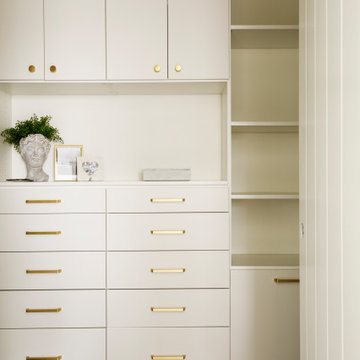
Built in closet system.
Modelo de armario vestidor unisex clásico renovado de tamaño medio con armarios con paneles lisos, puertas de armario blancas, moqueta y suelo gris
Modelo de armario vestidor unisex clásico renovado de tamaño medio con armarios con paneles lisos, puertas de armario blancas, moqueta y suelo gris
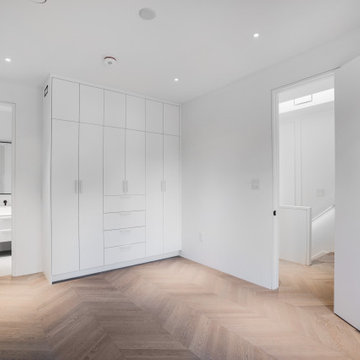
Modelo de armario y vestidor unisex tradicional renovado de tamaño medio con a medida, armarios con paneles lisos, puertas de armario blancas, suelo de madera clara y suelo blanco
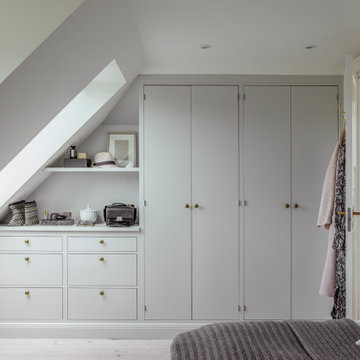
Garderobe tilpasset rummets konstruktion.
Ejemplo de armario unisex tradicional de tamaño medio con armarios con paneles lisos, puertas de armario blancas, suelo de madera clara y suelo blanco
Ejemplo de armario unisex tradicional de tamaño medio con armarios con paneles lisos, puertas de armario blancas, suelo de madera clara y suelo blanco
3.415 ideas para armarios y vestidores con armarios con paneles lisos
1