14.324 ideas para armarios y vestidores con armarios con paneles lisos
Filtrar por
Presupuesto
Ordenar por:Popular hoy
41 - 60 de 14.324 fotos
Artículo 1 de 2
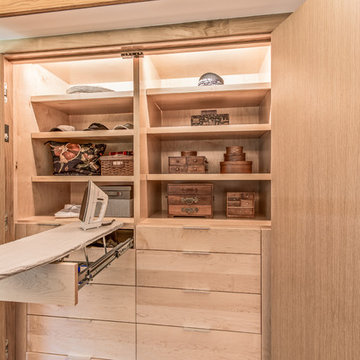
Custom closet cabinetry by Meadowlark Design+Build.
Architect: Dawn Zuber, Studio Z
Photo: Sean Carter
Diseño de armario unisex retro de tamaño medio con armarios con paneles lisos, puertas de armario de madera clara, suelo de madera clara y suelo beige
Diseño de armario unisex retro de tamaño medio con armarios con paneles lisos, puertas de armario de madera clara, suelo de madera clara y suelo beige

Imagen de armario vestidor unisex clásico renovado grande con armarios con paneles lisos, puertas de armario blancas, moqueta y suelo marrón
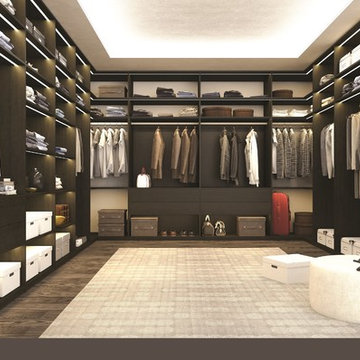
Diseño de armario vestidor unisex moderno grande con armarios con paneles lisos, puertas de armario de madera en tonos medios, suelo de madera oscura y suelo marrón

This home had a previous master bathroom remodel and addition with poor layout. Our homeowners wanted a whole new suite that was functional and beautiful. They wanted the new bathroom to feel bigger with more functional space. Their current bathroom was choppy with too many walls. The lack of storage in the bathroom and the closet was a problem and they hated the cabinets. They have a really nice large back yard and the views from the bathroom should take advantage of that.
We decided to move the main part of the bathroom to the rear of the bathroom that has the best view and combine the closets into one closet, which required moving all of the plumbing, as well as the entrance to the new bathroom. Where the old toilet, tub and shower were is now the new extra-large closet. We had to frame in the walls where the glass blocks were once behind the tub and the old doors that once went to the shower and water closet. We installed a new soft close pocket doors going into the water closet and the new closet. A new window was added behind the tub taking advantage of the beautiful backyard. In the partial frameless shower we installed a fogless mirror, shower niches and a large built in bench. . An articulating wall mount TV was placed outside of the closet, to be viewed from anywhere in the bathroom.
The homeowners chose some great floating vanity cabinets to give their new bathroom a more modern feel that went along great with the large porcelain tile flooring. A decorative tumbled marble mosaic tile was chosen for the shower walls, which really makes it a wow factor! New recessed can lights were added to brighten up the room, as well as four new pendants hanging on either side of the three mirrors placed above the seated make-up area and sinks.
Design/Remodel by Hatfield Builders & Remodelers | Photography by Versatile Imaging
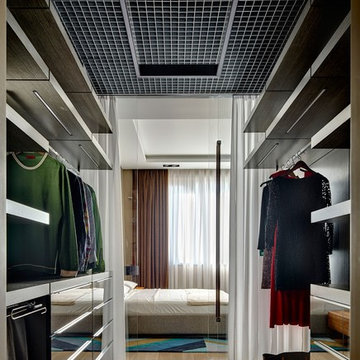
Foto de armario vestidor unisex actual con armarios con paneles lisos, suelo de madera en tonos medios y suelo marrón
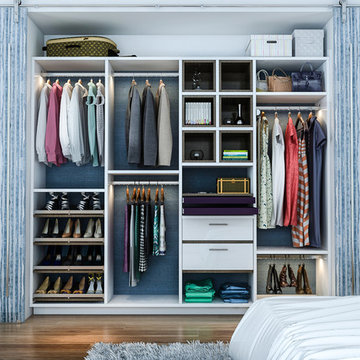
Boasting pressed glass sliding doors with a blue organic design, 16" deep panels, shelves and drawers, and chocolate melamine lined cubbies to create contrast, this women's reach-in closet is the epitome of modern style.
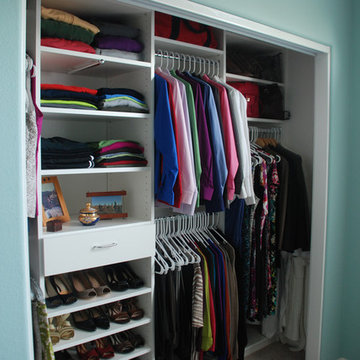
Personalized to your needs, I offer hundreds of ways to customize your reach-in closet design. I will help you select from accessories and elements that enhance your personal style while best conforming to your budgetary requirements. Whether your taste is Contemporary, Eclectic or somewhere in between, you are guaranteed to find the finishes, moldings and embellishments you need to create a unique design.
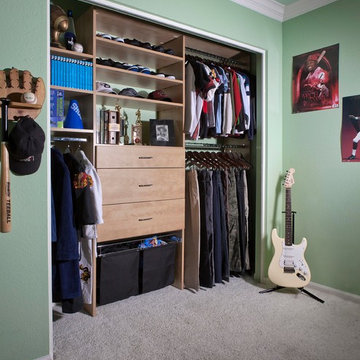
Boy's reach in closet in secret modern panel.
Imagen de armario de hombre tradicional renovado pequeño con armarios con paneles lisos, puertas de armario de madera clara y moqueta
Imagen de armario de hombre tradicional renovado pequeño con armarios con paneles lisos, puertas de armario de madera clara y moqueta
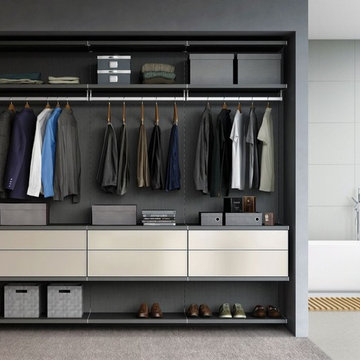
Foto de armario de hombre minimalista de tamaño medio con armarios con paneles lisos y moqueta
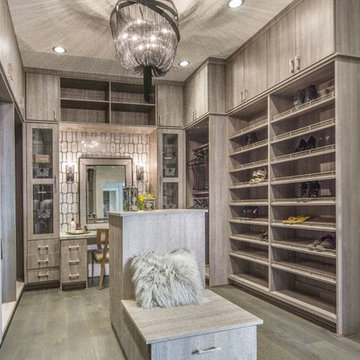
Diseño de armario vestidor unisex clásico renovado grande con armarios con paneles lisos, puertas de armario grises, suelo de madera oscura y suelo gris
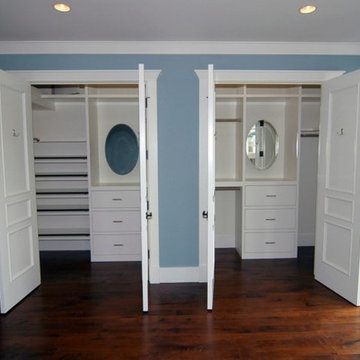
MATERIALS/ FLOOR: Walnut floor/ WALL: Smooth Walls / LIGHTS: Can lights on ceiling / CEILING: Box beam ceiling, that is resting on top of a smooth ceiling/ TRIM: Crown Molding, box beam ceiling, window casing, and base board/ OTHER: There is a small mirror to see yourself while in the closet
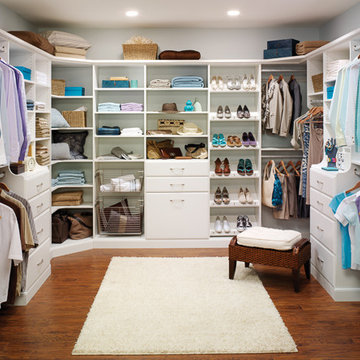
Foto de armario vestidor unisex clásico de tamaño medio con armarios con paneles lisos, puertas de armario blancas, suelo de madera oscura y suelo marrón
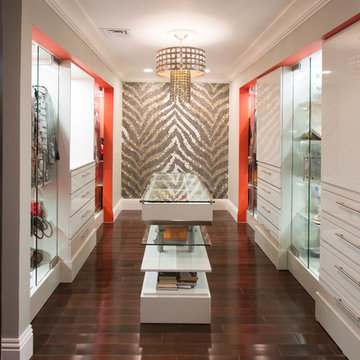
Modelo de armario vestidor unisex actual de tamaño medio con armarios con paneles lisos, puertas de armario blancas, suelo de madera oscura y suelo marrón
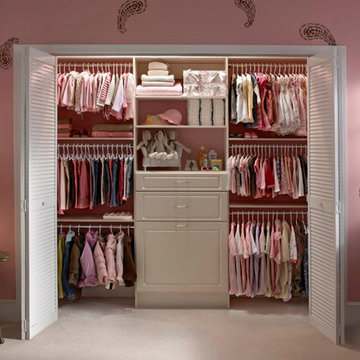
Foto de armario de mujer bohemio de tamaño medio con armarios con paneles lisos, puertas de armario blancas, moqueta y suelo beige
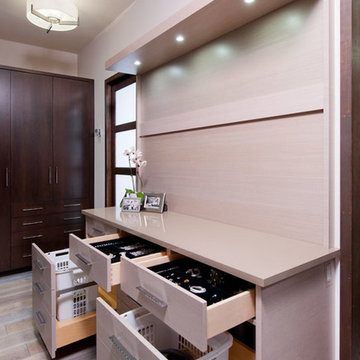
Craig Thompson Photography
Foto de vestidor unisex actual pequeño con puertas de armario de madera en tonos medios, suelo de madera clara, suelo gris y armarios con paneles lisos
Foto de vestidor unisex actual pequeño con puertas de armario de madera en tonos medios, suelo de madera clara, suelo gris y armarios con paneles lisos
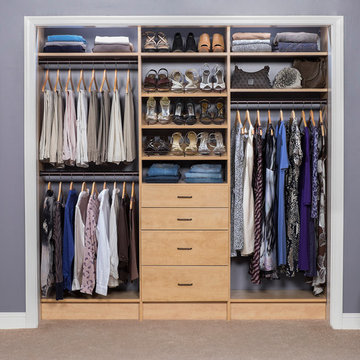
Imagen de armario de mujer tradicional renovado pequeño con armarios con paneles lisos y puertas de armario de madera clara
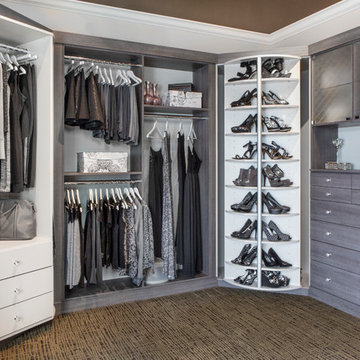
Imagen de armario vestidor de mujer tradicional de tamaño medio con armarios con paneles lisos, puertas de armario grises, moqueta y suelo multicolor
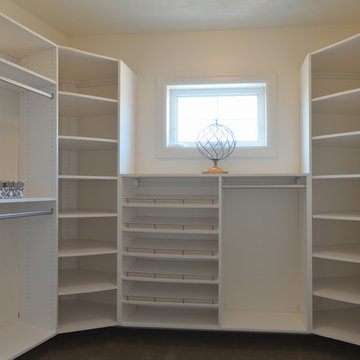
Diseño de armario vestidor unisex clásico pequeño con armarios con paneles lisos, puertas de armario blancas y moqueta
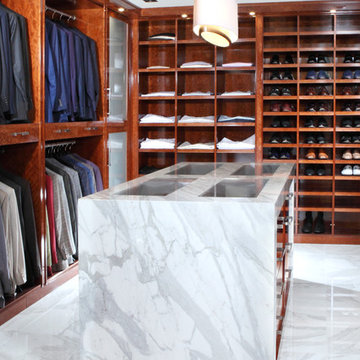
Peter Chollick
Foto de armario vestidor unisex contemporáneo grande con armarios con paneles lisos, puertas de armario de madera oscura y suelo de mármol
Foto de armario vestidor unisex contemporáneo grande con armarios con paneles lisos, puertas de armario de madera oscura y suelo de mármol
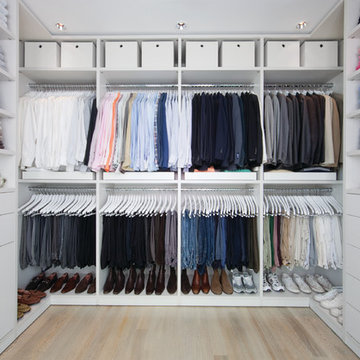
Featuring extensive double hanging space and polished polished details, this modern design is both simple and elegant.
Diseño de armario vestidor unisex minimalista de tamaño medio con armarios con paneles lisos, puertas de armario blancas y suelo de madera clara
Diseño de armario vestidor unisex minimalista de tamaño medio con armarios con paneles lisos, puertas de armario blancas y suelo de madera clara
14.324 ideas para armarios y vestidores con armarios con paneles lisos
3