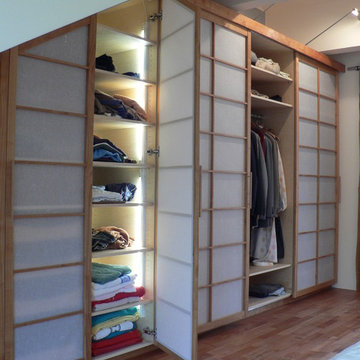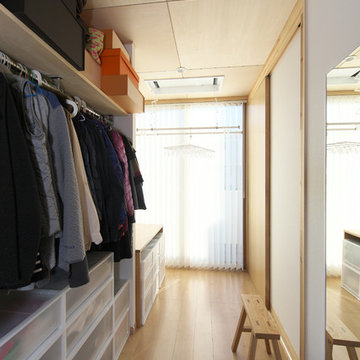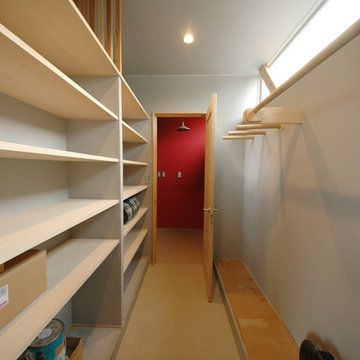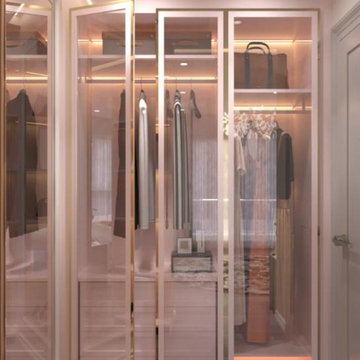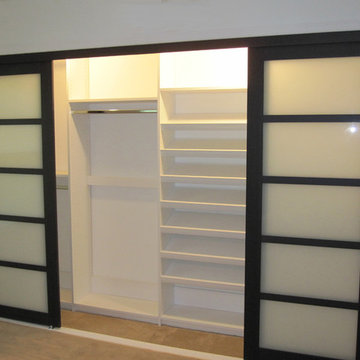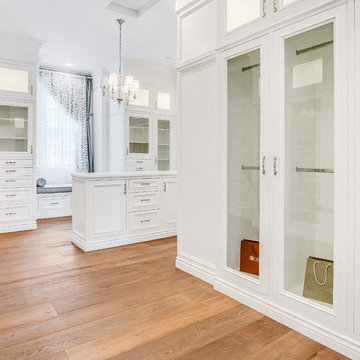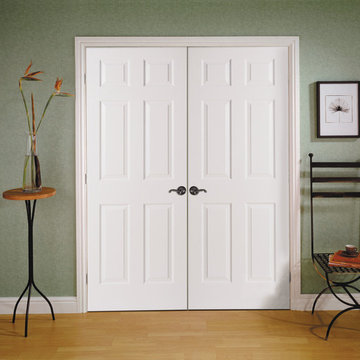731 ideas para armarios y vestidores asiáticos
Filtrar por
Presupuesto
Ordenar por:Popular hoy
61 - 80 de 731 fotos
Artículo 1 de 2
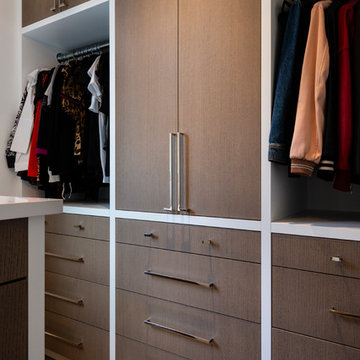
Paul Grdina Photography
Foto de vestidor de mujer de estilo zen grande con armarios con paneles lisos, puertas de armario de madera oscura, suelo de madera clara y suelo marrón
Foto de vestidor de mujer de estilo zen grande con armarios con paneles lisos, puertas de armario de madera oscura, suelo de madera clara y suelo marrón
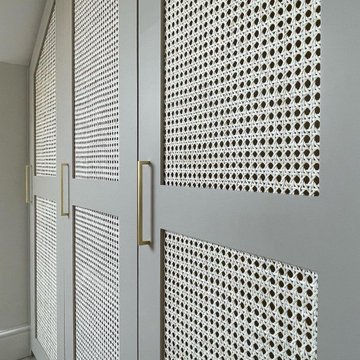
Rattan wardrobe built in a slope ceiling.
Imagen de armario y vestidor de estilo zen de tamaño medio
Imagen de armario y vestidor de estilo zen de tamaño medio
Encuentra al profesional adecuado para tu proyecto
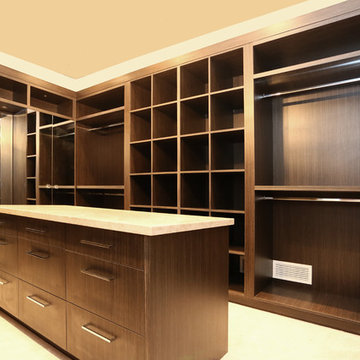
Smart Photography
Modelo de armario vestidor de mujer asiático extra grande con armarios abiertos, puertas de armario de madera en tonos medios y moqueta
Modelo de armario vestidor de mujer asiático extra grande con armarios abiertos, puertas de armario de madera en tonos medios y moqueta
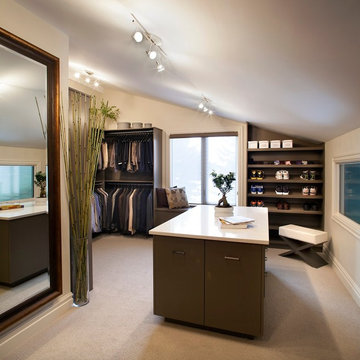
A huge custom walk in closet with a central island. Custom cabinetry and shelving throughout with a large window to allow for natural light.
Diseño de armario vestidor de hombre asiático grande con armarios con paneles lisos, puertas de armario de madera en tonos medios y moqueta
Diseño de armario vestidor de hombre asiático grande con armarios con paneles lisos, puertas de armario de madera en tonos medios y moqueta
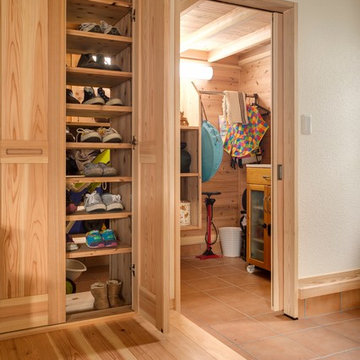
Ejemplo de armario vestidor unisex de estilo zen de tamaño medio con puertas de armario de madera clara y suelo de madera clara
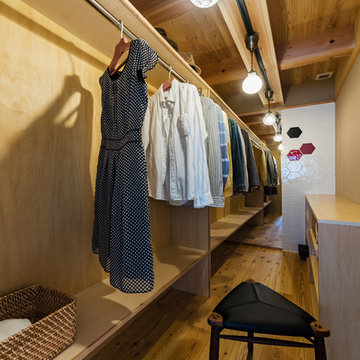
Imagen de armario vestidor unisex de estilo zen con armarios abiertos, suelo de madera en tonos medios y suelo marrón
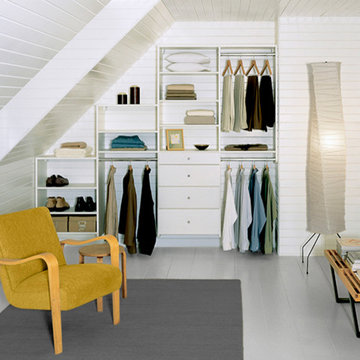
Custom -designed to fit a small space, this solution provides ample storage and a built-in, seamless look. Class White system creates a straightforward and modern look.
Photo courtesy of California Closets
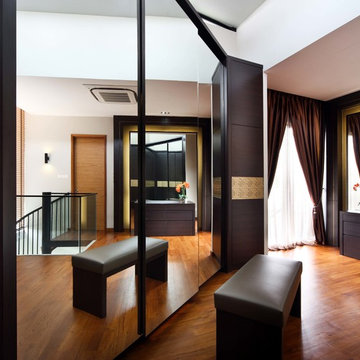
Chee Keong Photography
Diseño de vestidor asiático con armarios con paneles lisos y puertas de armario de madera en tonos medios
Diseño de vestidor asiático con armarios con paneles lisos y puertas de armario de madera en tonos medios
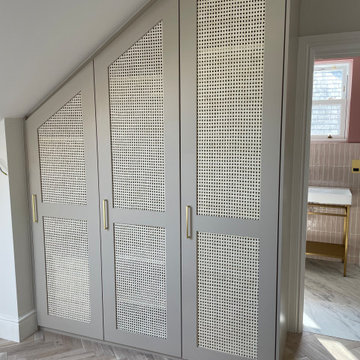
Rattan wardrobe built in a slope ceiling.
Diseño de armario y vestidor asiático de tamaño medio
Diseño de armario y vestidor asiático de tamaño medio
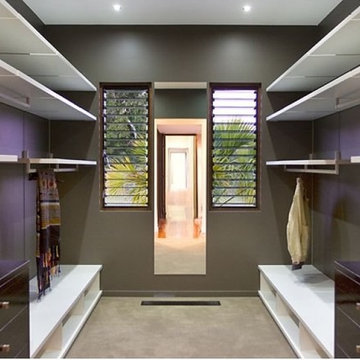
Lone Hand House is an Asia inspired pavilion home. Separate living spaces linked with glazed timber breezeways.
Ejemplo de armario vestidor unisex asiático de tamaño medio con moqueta
Ejemplo de armario vestidor unisex asiático de tamaño medio con moqueta
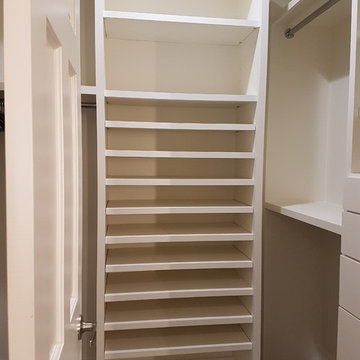
Xtreme Renovations, LLC has completed another amazing Master Bathroom Renovation for our repeat clients in Lakewood Forest/NW Harris County.
This Project required transforming a 1970’s Constructed Roman Themed Master Bathroom to a Modern State-of-the-Art Master Asian-inspired Bathroom retreat with many Upgrades.
The demolition of the existing Master Bathroom required removing all existing floor and shower Tile, all Vanities, Closest shelving, existing Sky Light above a large Roman Jacuzzi Tub, all drywall throughout the existing Master Bath, shower enclosure, Columns, Double Entry Doors and Medicine Cabinets.
The Construction Phase of this Transformation included enlarging the Shower, installing new Glass Block in Shower Area, adding Polished Quartz Shower Seating, Shower Trim at the Shower entry and around the Shower enclosure, Shower Niche and Rain Shower Head. Seamless Glass Shower Door was included in the Upgrade.
New Drywall was installed throughout the Master Bathroom with major Plumbing upgrades including the installation of Tank Less Water Heater which is controlled by Blue Tooth Technology. The installation of a stainless Japanese Soaking Tub is a unique Feature our Clients desired and added to the ‘Wow Factor’ of this Project.
New Floor Tile was installed in the Master Bathroom, Master Closets and Water Closet (W/C). Pebble Stone on Shower Floor and around the Japanese Tub added to the Theme our clients required to create an Inviting and Relaxing Space.
Custom Built Vanity Cabinetry with Towers, all with European Door Hinges, Soft Closing Doors and Drawers. The finish was stained and frosted glass doors inserts were added to add a Touch of Class. In the Master Closets, Custom Built Cabinetry and Shelving were added to increase space and functionality. The Closet Cabinetry and shelving was Painted for a clean look.
New lighting was installed throughout the space. LED Lighting on dimmers with Décor electrical Switches and outlets were included in the Project. Lighted Medicine Cabinets and Accent Lighting for the Japanese Tub completed this Amazing Renovation that clients desired and Xtreme Renovations, LLC delivered.
Extensive Drywall work and Painting completed the Project. New sliding entry Doors to the Master Bathroom were added.
From Design Concept to Completion, Xtreme Renovations, LLC and our Team of Professionals deliver the highest quality of craftsmanship and attention to details. Our “in-house” Design Team, attention to keeping your home as clean as possible throughout the Renovation Process and friendliness of the Xtreme Team set us apart from others. Contact Xtreme Renovations, LLC for your Renovation needs. At Xtreme Renovations, LLC, “It’s All In The Details”.
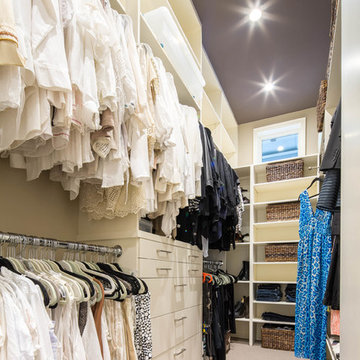
Christopher Davison, AIA
Foto de armario y vestidor de estilo zen grande con moqueta
Foto de armario y vestidor de estilo zen grande con moqueta
731 ideas para armarios y vestidores asiáticos
4
