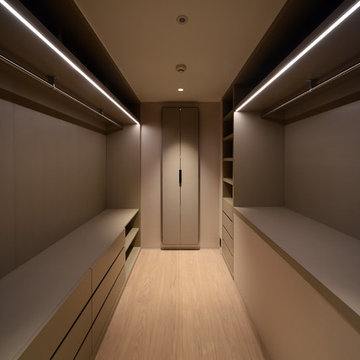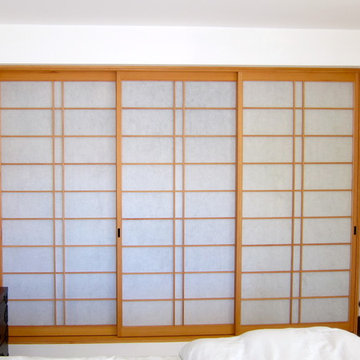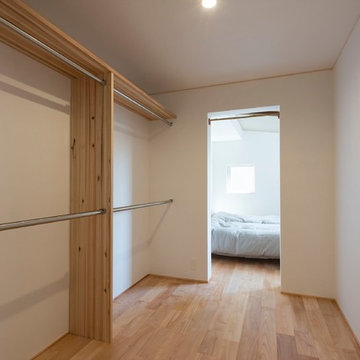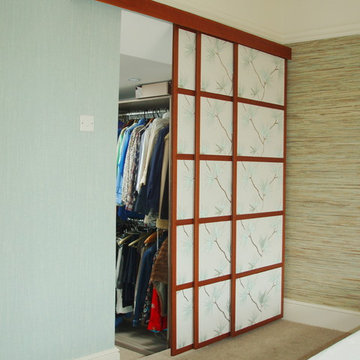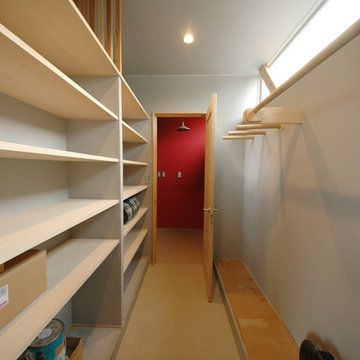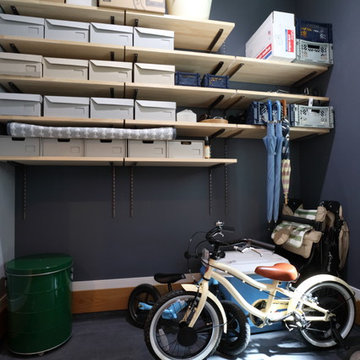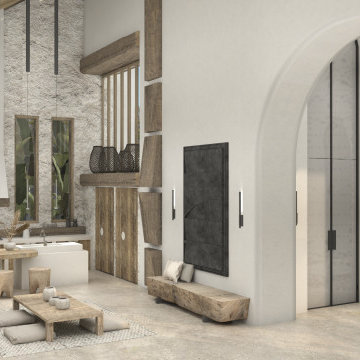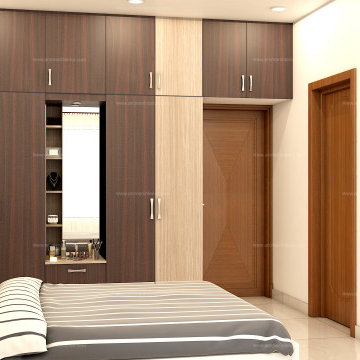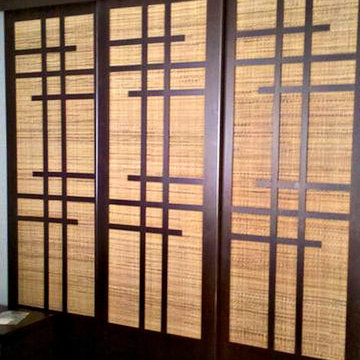727 ideas para armarios y vestidores asiáticos
Filtrar por
Presupuesto
Ordenar por:Popular hoy
41 - 60 de 727 fotos
Artículo 1 de 2
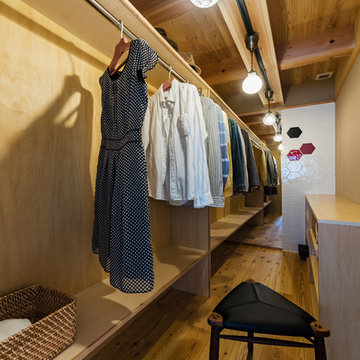
Imagen de armario vestidor unisex de estilo zen con armarios abiertos, suelo de madera en tonos medios y suelo marrón
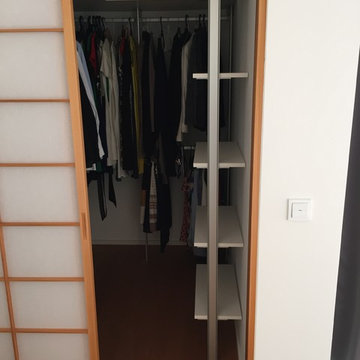
Diseño de vestidor unisex asiático pequeño con armarios con paneles empotrados, puertas de armario de madera oscura, suelo de madera en tonos medios y suelo marrón
Encuentra al profesional adecuado para tu proyecto
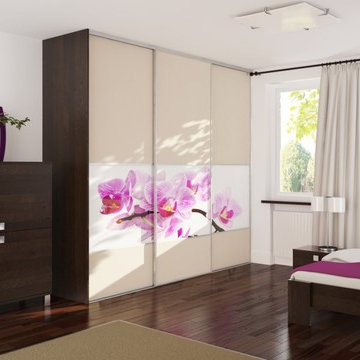
Bedroom Built-in Wardrobe with Sliding doors with Custom Graphic Image (Flowers) & Back Painted Glass Combination Insert by Komandor Canada
Foto de armario asiático pequeño
Foto de armario asiático pequeño
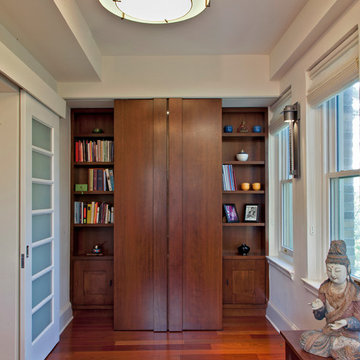
Photography by Ken Wyner
2101 Connecticut Avenue (c.1928), an 8-story brick and limestone Beaux Arts style building with spacious apartments, is said to have been “the finest apartment house to appear in Washington between the two World Wars.” (James M. Goode, Best Addresses, 1988.) As advertised for rent in 1928, the apartments were designed “to incorporate many details that would aid the residents in establishing a home atmosphere, one possessing charm and dignity usually found only in a private house… the character and tenancy (being) assured through careful selection of guests.” Home to Senators, Ambassadors, a Vice President and a Supreme Court Justice as well as numerous Washington socialites, the building still stands as one of the undisputed “best addresses” in Washington, DC.)
So well laid-out was this gracious 3,000 sf apartment that the basic floor plan remains unchanged from the original architect’s 1927 design. The organizing feature was, and continues to be, the grand “gallery” space in the center of the unit. Every room in the apartment can be accessed via the gallery, thus preserving it as the centerpiece of the “charm and dignity” which the original design intended. Programmatic modifications consisted of the addition of a small powder room off of the foyer, and the conversion of a corner “sun room” into a room for meditation and study. The apartment received a thorough updating of all systems, services and finishes, including a new kitchen and new bathrooms, several new built-in cabinetry units, and the consolidation of numerous small closets and passageways into more accessible and efficient storage spaces.
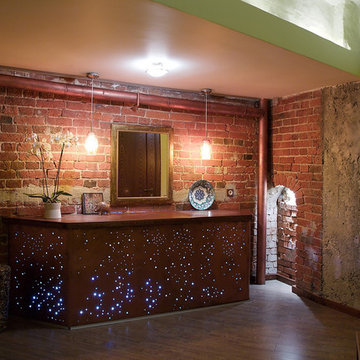
Йога клуб располагался на территории завода Арма. Необходимо было создать пространство удобное для занятий духовными и телесными практиками, органично завязать в один узор индийскую эстетику, образ Солнца и достаточно нестандартную планировку и отделку помещения. Поэтому стилистику данного помещения можно охарактеризовать как сочетание восточного и лофт стиля.
В оформлении много "тактильных", фактурных поверхностей. Старую кладку кирпича очистили, покрыли лаком, частично декорировали золотой поталью. В прихожей бетонную стену покрасили и декорировали мраморной мозаикой. Художники-декораторы работали над орнаментальными узорами в раздевалках, которые отсылают нас к традиционным для Индии рисункам хной.
В пространстве много авторских изделий, которые мы выполнили самостоятельно - светильники, витражное панно и т.д. Специально для этого проекта нами был разработан фирменный орнамент.
В 2011 году мы реализовали второй проект по разработке дизайна интерьера йога студии СурьяРам в новом здании. Пространство было увеличено, появилось два зала. Многие наработки остались с первого проекта, чтобы провести связь с первоначальной идеей.
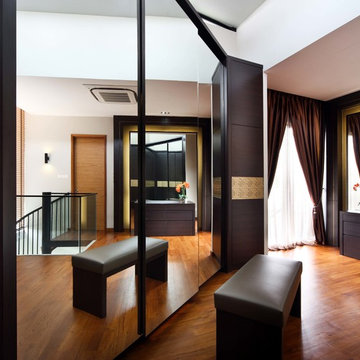
Chee Keong Photography
Diseño de vestidor asiático con armarios con paneles lisos y puertas de armario de madera en tonos medios
Diseño de vestidor asiático con armarios con paneles lisos y puertas de armario de madera en tonos medios
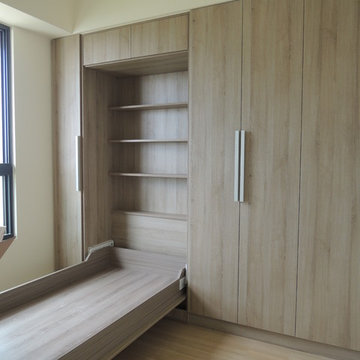
在整體空間中設計師多方選用了木作、鐵件、清水模、玻璃鏡面、石材、等目前廣泛被使用但基礎性並不一致的素材,透過縝密的設計整合以及家飾配件的裝點,使每個材料與物件都在空間中各自表現卻又互相融合,突破單一風格的局限,展現居家空間更生活化、人性化的面向。
捨去工作上容易產生的包袱,以不強調形體的操作,來整合功能面何實際的既定條件,或許不是個驚豔之作,確保有那份渴望追求的舒服與自然,如同這次的設計實驗主題「涵氧森活」,無論是人生活或者空間的體現,就像是一個解放的狀態,於沒有負擔之下感受沒有負擔的輕鬆生活。
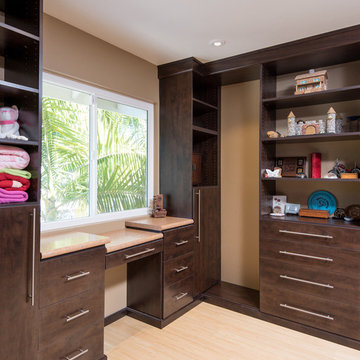
This Master Bathroom, Bedroom and Closet remodel was inspired with Asian fusion. Our client requested her space be a zen, peaceful retreat. This remodel Incorporated all the desired wished of our client down to the smallest detail. A nice soaking tub and walk shower was put into the bathroom along with an dark vanity and vessel sinks. The bedroom was painted with warm inviting paint and the closet had cabinets and shelving built in. This space is the epitome of zen.
Scott Basile, Basile Photography
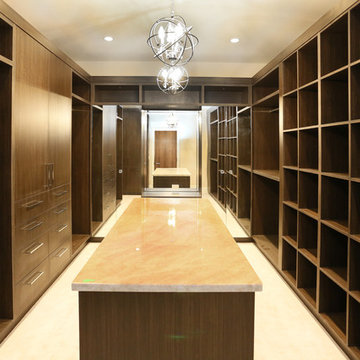
Smart Photography
Modelo de armario vestidor unisex asiático extra grande con armarios abiertos, puertas de armario de madera en tonos medios y moqueta
Modelo de armario vestidor unisex asiático extra grande con armarios abiertos, puertas de armario de madera en tonos medios y moqueta
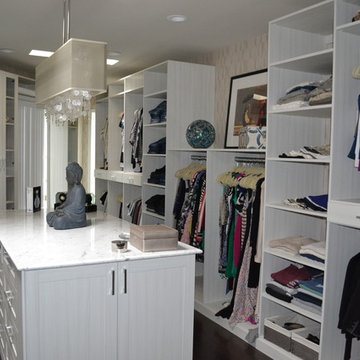
Diseño de armario vestidor de mujer asiático grande con armarios abiertos, puertas de armario blancas y suelo de madera oscura
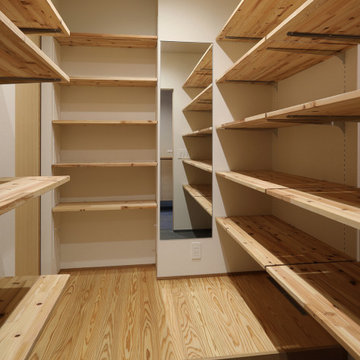
四季の舎 -薪ストーブと自然の庭-|Studio tanpopo-gumi
|撮影|野口 兼史
何気ない日々の日常の中に、四季折々の風景を感じながら家族の時間をゆったりと愉しむ住まい。
Foto de armario vestidor unisex asiático de tamaño medio con suelo de madera pintada, suelo beige y papel pintado
Foto de armario vestidor unisex asiático de tamaño medio con suelo de madera pintada, suelo beige y papel pintado
727 ideas para armarios y vestidores asiáticos
3
