129 ideas para armarios y vestidores abovedados con armarios con paneles lisos
Filtrar por
Presupuesto
Ordenar por:Popular hoy
61 - 80 de 129 fotos
Artículo 1 de 3
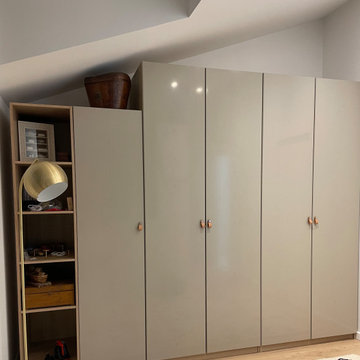
Imagen de armario y vestidor abovedado contemporáneo con armarios con paneles lisos, puertas de armario grises y suelo de madera clara
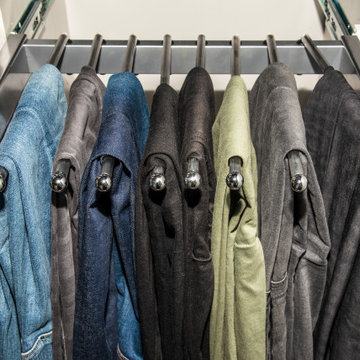
This closet includes six pull-out pant racks normally hidden behind closet doors.
Modelo de armario vestidor de mujer y abovedado tradicional renovado de tamaño medio con armarios con paneles lisos, puertas de armario de madera clara, suelo de madera en tonos medios y suelo marrón
Modelo de armario vestidor de mujer y abovedado tradicional renovado de tamaño medio con armarios con paneles lisos, puertas de armario de madera clara, suelo de madera en tonos medios y suelo marrón
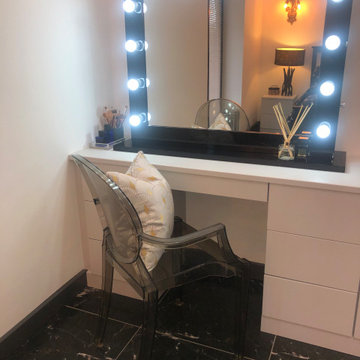
Diseño de vestidor de mujer y abovedado contemporáneo de tamaño medio con armarios con paneles lisos, puertas de armario grises, suelo de baldosas de porcelana y suelo negro
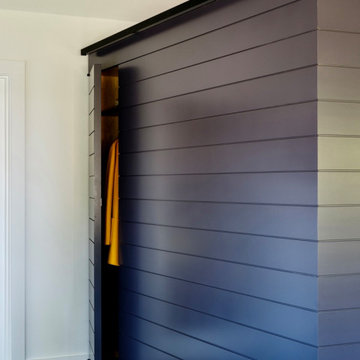
• this wall was added to create a divide between the kitchen and the terrace entry
Foto de armario unisex y abovedado actual de tamaño medio con armarios con paneles lisos
Foto de armario unisex y abovedado actual de tamaño medio con armarios con paneles lisos
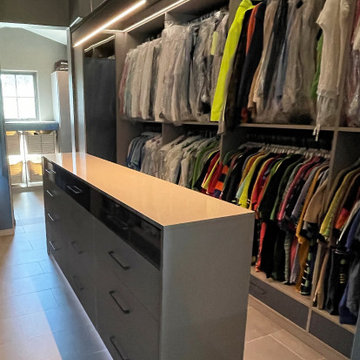
Modelo de armario vestidor unisex y abovedado de tamaño medio con armarios con paneles lisos, puertas de armario grises, suelo de baldosas de porcelana y suelo gris
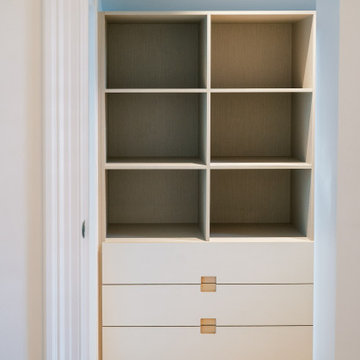
Proform Kitchens in Holden Hill made the custom robes for this walk in and the results are amazing!!
Imagen de armario vestidor unisex y abovedado contemporáneo pequeño con armarios con paneles lisos, puertas de armario de madera clara, suelo de madera clara y suelo amarillo
Imagen de armario vestidor unisex y abovedado contemporáneo pequeño con armarios con paneles lisos, puertas de armario de madera clara, suelo de madera clara y suelo amarillo
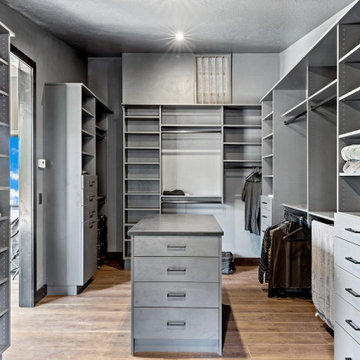
Diseño de armario vestidor de hombre y abovedado actual extra grande con armarios con paneles lisos, puertas de armario grises, suelo vinílico y suelo multicolor
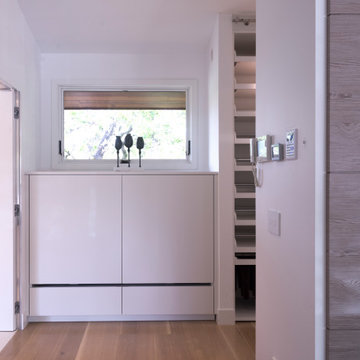
Large cabinet for storage in the master bedroom.
Ejemplo de armario vestidor unisex y abovedado contemporáneo grande con armarios con paneles lisos, puertas de armario blancas, suelo de madera clara y suelo beige
Ejemplo de armario vestidor unisex y abovedado contemporáneo grande con armarios con paneles lisos, puertas de armario blancas, suelo de madera clara y suelo beige
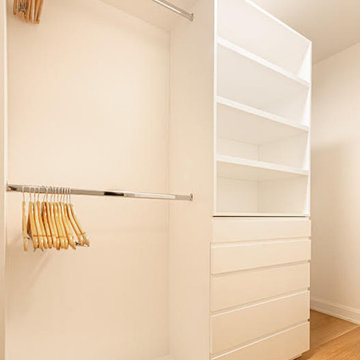
Located in Manhattan, this beautiful three-bedroom, three-and-a-half-bath apartment incorporates elements of mid-century modern, including soft greys, subtle textures, punchy metals, and natural wood finishes. Throughout the space in the living, dining, kitchen, and bedroom areas are custom red oak shutters that softly filter the natural light through this sun-drenched residence. Louis Poulsen recessed fixtures were placed in newly built soffits along the beams of the historic barrel-vaulted ceiling, illuminating the exquisite décor, furnishings, and herringbone-patterned white oak floors. Two custom built-ins were designed for the living room and dining area: both with painted-white wainscoting details to complement the white walls, forest green accents, and the warmth of the oak floors. In the living room, a floor-to-ceiling piece was designed around a seating area with a painting as backdrop to accommodate illuminated display for design books and art pieces. While in the dining area, a full height piece incorporates a flat screen within a custom felt scrim, with integrated storage drawers and cabinets beneath. In the kitchen, gray cabinetry complements the metal fixtures and herringbone-patterned flooring, with antique copper light fixtures installed above the marble island to complete the look. Custom closets were also designed by Studioteka for the space including the laundry room.
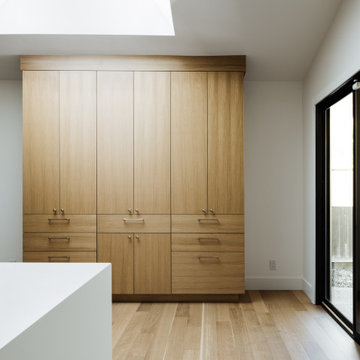
Custom designed and built clear coat white oak cabinets.
Diseño de armario y vestidor abovedado contemporáneo con armarios con paneles lisos, puertas de armario de madera clara, suelo de madera clara y suelo blanco
Diseño de armario y vestidor abovedado contemporáneo con armarios con paneles lisos, puertas de armario de madera clara, suelo de madera clara y suelo blanco
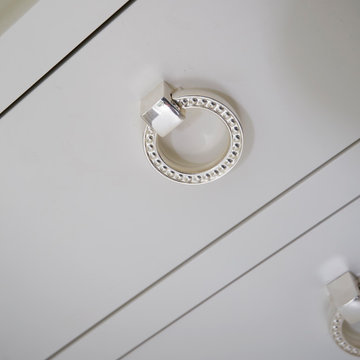
Imagen de armario vestidor unisex y abovedado tradicional renovado grande con armarios con paneles lisos, puertas de armario blancas, suelo de madera oscura y suelo marrón
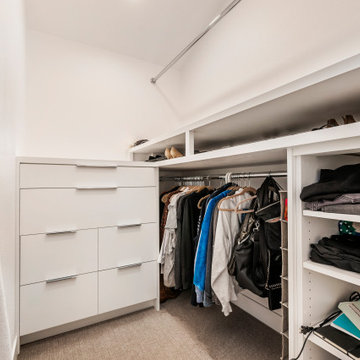
This simple custom cabinetry solution brings order and harmony to the daily routine of a pre-teen closet. Let their closet be a reflection of their unique personality, providing a sense of ownership and pride. It will not be perfect but a space that fits them
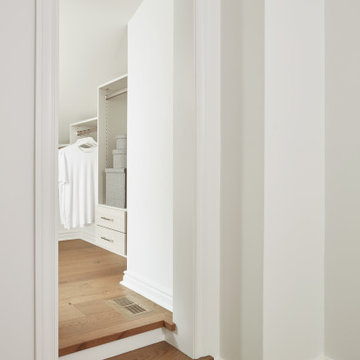
Walk-in closet creatively cut into existing sloped attic space, converting to living space within the roof.
Ejemplo de armario vestidor unisex y abovedado pequeño con armarios con paneles lisos, puertas de armario grises, suelo de madera en tonos medios y suelo marrón
Ejemplo de armario vestidor unisex y abovedado pequeño con armarios con paneles lisos, puertas de armario grises, suelo de madera en tonos medios y suelo marrón
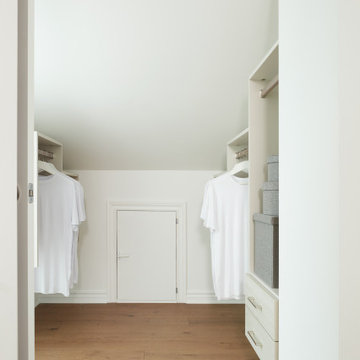
Walk-in closet creatively cut into existing sloped attic space, converting to living space within the roof.
Foto de armario vestidor unisex y abovedado pequeño con armarios con paneles lisos, puertas de armario grises, suelo de madera en tonos medios y suelo marrón
Foto de armario vestidor unisex y abovedado pequeño con armarios con paneles lisos, puertas de armario grises, suelo de madera en tonos medios y suelo marrón
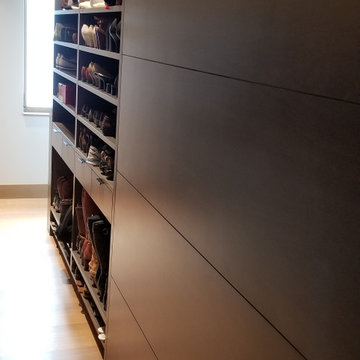
Luxury modern closet design. Over 50 linear feet of floor-to-ceiling storage.
Imagen de armario y vestidor abovedado minimalista extra grande con a medida, armarios con paneles lisos, puertas de armario de madera oscura y suelo de madera clara
Imagen de armario y vestidor abovedado minimalista extra grande con a medida, armarios con paneles lisos, puertas de armario de madera oscura y suelo de madera clara
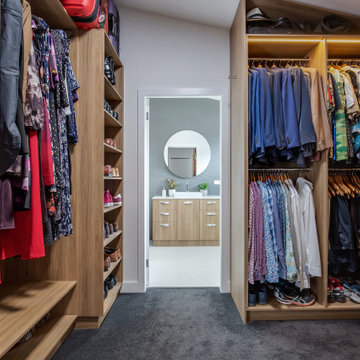
Large walk in wardrobe with Polytec woodmatt joinery and LED strip lighting.
Diseño de armario vestidor unisex y abovedado contemporáneo grande con armarios con paneles lisos, puertas de armario de madera oscura, moqueta y suelo gris
Diseño de armario vestidor unisex y abovedado contemporáneo grande con armarios con paneles lisos, puertas de armario de madera oscura, moqueta y suelo gris

Located in Manhattan, this beautiful three-bedroom, three-and-a-half-bath apartment incorporates elements of mid-century modern, including soft greys, subtle textures, punchy metals, and natural wood finishes. Throughout the space in the living, dining, kitchen, and bedroom areas are custom red oak shutters that softly filter the natural light through this sun-drenched residence. Louis Poulsen recessed fixtures were placed in newly built soffits along the beams of the historic barrel-vaulted ceiling, illuminating the exquisite décor, furnishings, and herringbone-patterned white oak floors. Two custom built-ins were designed for the living room and dining area: both with painted-white wainscoting details to complement the white walls, forest green accents, and the warmth of the oak floors. In the living room, a floor-to-ceiling piece was designed around a seating area with a painting as backdrop to accommodate illuminated display for design books and art pieces. While in the dining area, a full height piece incorporates a flat screen within a custom felt scrim, with integrated storage drawers and cabinets beneath. In the kitchen, gray cabinetry complements the metal fixtures and herringbone-patterned flooring, with antique copper light fixtures installed above the marble island to complete the look. Custom closets were also designed by Studioteka for the space including the laundry room.
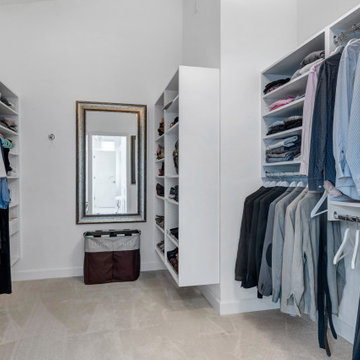
90's renovation project in the Bayshore Road Revitalization area
Ejemplo de armario vestidor unisex y abovedado costero grande con armarios con paneles lisos, puertas de armario blancas, moqueta y suelo beige
Ejemplo de armario vestidor unisex y abovedado costero grande con armarios con paneles lisos, puertas de armario blancas, moqueta y suelo beige
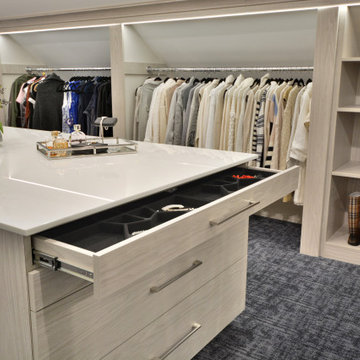
Modelo de armario vestidor unisex y abovedado moderno con armarios con paneles lisos, puertas de armario de madera clara, moqueta y suelo negro
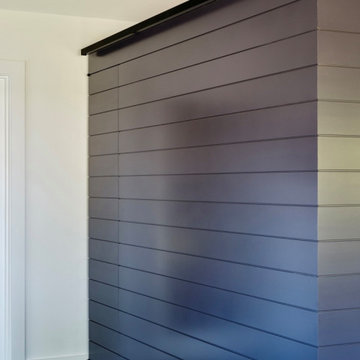
• this wall was added to create a divide between the kitchen and the terrace entry
Diseño de armario unisex y abovedado contemporáneo de tamaño medio con armarios con paneles lisos
Diseño de armario unisex y abovedado contemporáneo de tamaño medio con armarios con paneles lisos
129 ideas para armarios y vestidores abovedados con armarios con paneles lisos
4