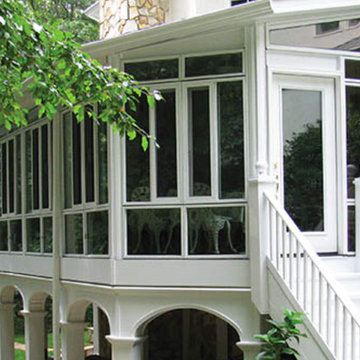2.015 fotos de zonas de estar verdes
Filtrar por
Presupuesto
Ordenar por:Popular hoy
201 - 220 de 2015 fotos
Artículo 1 de 3
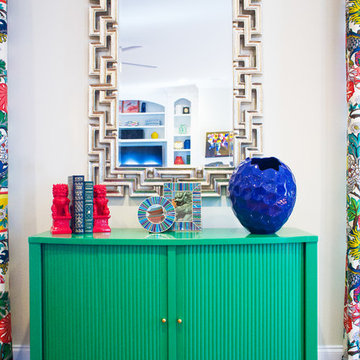
Sammie Saxon
Modelo de sala de estar clásica renovada de tamaño medio con paredes beige, suelo de madera en tonos medios y suelo marrón
Modelo de sala de estar clásica renovada de tamaño medio con paredes beige, suelo de madera en tonos medios y suelo marrón
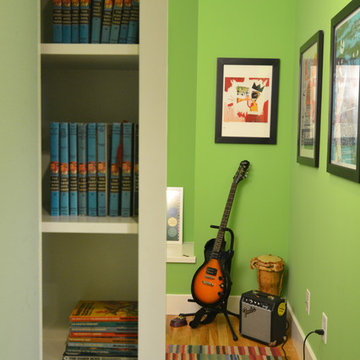
The music room hidden behind the "Scooby Doo" sliding bookcase
Wall paint color: "Fresh Grass," Benjamin Moore.
Photo by J.C. Schmeil
Foto de sala de estar con rincón musical cerrada contemporánea pequeña sin televisor con paredes verdes y suelo de madera en tonos medios
Foto de sala de estar con rincón musical cerrada contemporánea pequeña sin televisor con paredes verdes y suelo de madera en tonos medios
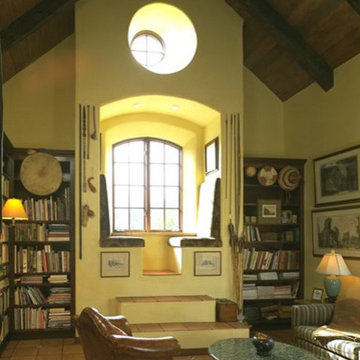
The clients wanted a “solid, old-world feel”, like an old Mexican hacienda, small yet energy-efficient. They wanted a house that was warm and comfortable, with monastic simplicity; the sense of a house as a haven, a retreat.
The project’s design origins come from a combination of the traditional Mexican hacienda and the regional Northern New Mexican style. Room proportions, sizes and volume were determined by assessing traditional homes of this character. This was combined with a more contemporary geometric clarity of rooms and their interrelationship. The overall intent was to achieve what Mario Botta called “A newness of the old and an archaeology of the new…a sense both of historic continuity and of present day innovation”.
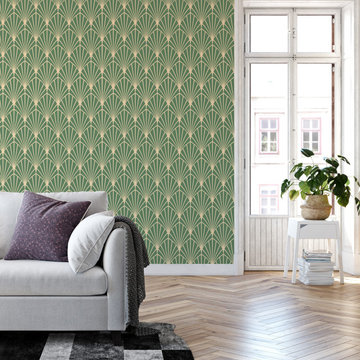
This warm green art deco self-adhesive wallpaper complements any interior and brings an opulent vibe of the roaring 1920s. Inspired by The Great Gatsby and the triumph of architecture and bold colors, this peel and stick art deco wallpaper brings eclectic style and a splash of true class to your room.
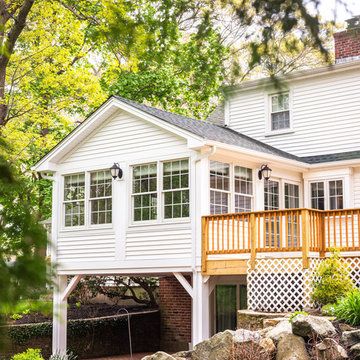
Sunroom addition with covered patio below
Modelo de galería actual de tamaño medio con suelo de madera clara, todas las chimeneas, marco de chimenea de piedra, techo estándar y suelo beige
Modelo de galería actual de tamaño medio con suelo de madera clara, todas las chimeneas, marco de chimenea de piedra, techo estándar y suelo beige
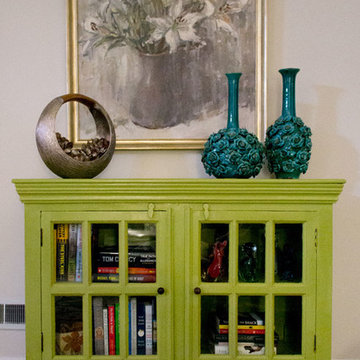
Updated Spec Home: Basement Living Area
I promised you there would be a Season 2 of our series Updated Spec Home and here it is – Basement Family Room. My mom and sister found themselves spending more and more time in this room because it was a great open space to watch television and hang out with my sister’s two border collies.
Color Scheme
We pulled our color scheme from a floral fabric that they saw on a chair at my store, and we used it to reupholster their existing wood accent chairs. We used pops of turquoise and green throughout the space including the long back wall which was perfect to make a feature with this vibrant wallpaper in a geometric design.
Defining the Space
The room was so large that we needed to define different areas. The large rug in the oversized pattern was perfect for the seating area.
Lighting
Since there is only one small window bringing natural light into the space, we painted the remaining walls a light warm gray (Sherwin Williams’ City Loft SW7631) and added several table lamps and a floor lamp for task lighting.
Reusing Existing Furniture
Fortunately the space was large enough so my sister could keep her fabulous worn leather chair and ottoman and my mom could have an upholstered chair and ottoman in a subtle blue and green tweed.
The large hallway leading to the storage area was the perfect place for these small bookcases which house family photos in various silver frames. The bookcases have a special place in our hearts – they belonged to my grandparents. We accessorized with a long painted box which was the perfect scale for the bookcases and a grouping of vibrant botanical prints.
In lieu of a conventional media cabinet, my mom and sister found this one with a built-in fireplace. It brings a lot of warmth into the space – literally!
Painted Furniture
We had Kelly Sisler of Kelly Faux Creations paint their existing glass front cabinet this awesome apple green. Accessories include turquoise floral vases, a metallic circular vase, and a beautiful floral print.
Reading Nook
We positioned this original oil painting in the landing so it would be visible from the seating area. The landing was the perfect spot to display my sister’s collection of art glass. I love the small reading nook created with this rattan wooden accent chair and lantern floor lamp. We were able to make good use of the ledge in the stairwell by leaning these vibrant watercolors.
The dogs even have their own space. Meet my two “nephews” – Dill and Atticus (the one with his back to us pouting). We used this colorful oversized canvas to define their space and break up the long wall.
As you know, one good thing leads to another. Be sure to tune in next week for a surprise addition to this Updated Spec Home. In the meantime, check out this Basement Family Room designed by Robin’s Nest Interiors. Enjoy!
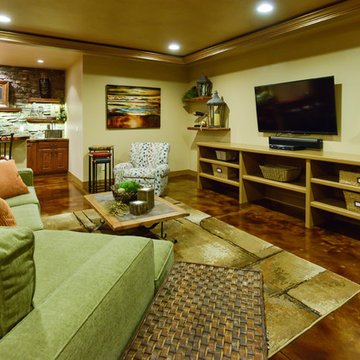
Imagen de sótano en el subsuelo rural grande con paredes beige, suelo de cemento, todas las chimeneas y suelo marrón
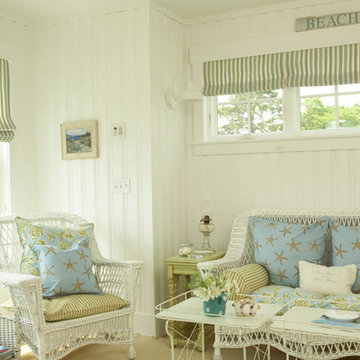
Ejemplo de salón abierto costero de tamaño medio con paredes blancas, suelo de madera clara, todas las chimeneas y marco de chimenea de piedra
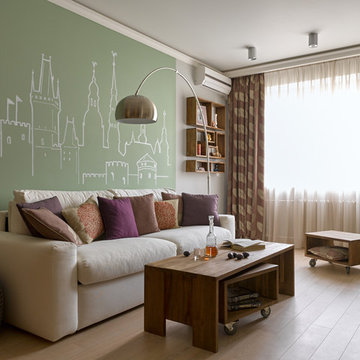
Сергей Ананьев
Imagen de salón cerrado actual de tamaño medio con paredes verdes, suelo de madera clara y suelo beige
Imagen de salón cerrado actual de tamaño medio con paredes verdes, suelo de madera clara y suelo beige
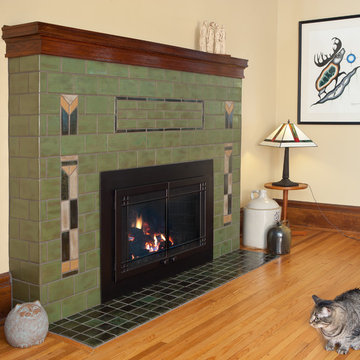
Imagen de biblioteca en casa abierta de estilo americano de tamaño medio con suelo de madera oscura, todas las chimeneas y marco de chimenea de baldosas y/o azulejos
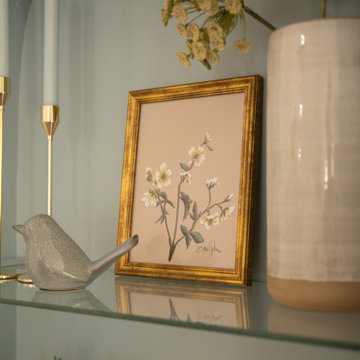
Ejemplo de salón abierto tradicional renovado de tamaño medio con paredes blancas, suelo de madera en tonos medios, todas las chimeneas, marco de chimenea de baldosas y/o azulejos y suelo marrón
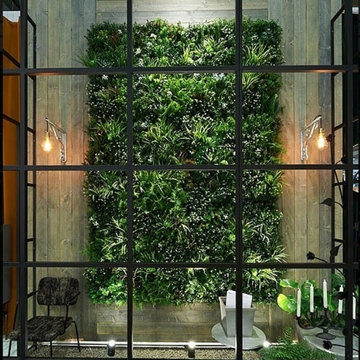
Vistafolia® is perfectly suited to any environment, whether indoor or outdoor spaces. And their maintenance-free nature allows them to bring instant foliage to any space to be enjoyed for years to come. More importantly, it is designed to be as realistic as possible and made to the highest, measurable quality standards.
At this luxury furniture store Vistafolia was the perfect fit for a company with a refined culture for their business. They were looking for a maintenance-free green wall that also met with their passion for offering customers the absolute best products available, cutting edge design and most of all, a sense of realism. The selection and layout of plants on the panel have been designed by a team of dedicated individuals with years of horticultural experience, leaving the most realistic artificial foliage available on the market. As the room allows no natural light, a real wall was not an option and as such, Vistafolia’s Signature green wall panels were ideal for this project, bringing a spectacular feature wall to their showroom to rival the real thing.
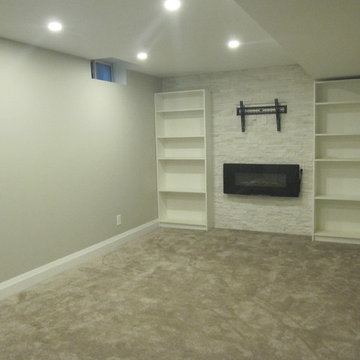
600 sqft basement renovation project in Oakville. Maximum space usage includes full bathroom, laundry room with sink, bedroom, recreation room, closet and under stairs storage space, spacious hallway
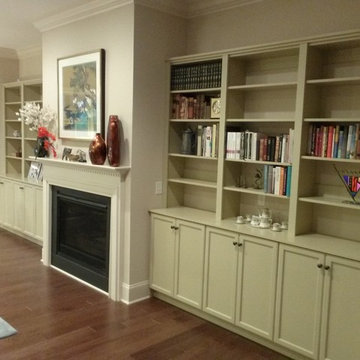
This was a custom painted project with built ins 8 feet wide on either side of a fireplace. Base doors are 36" high with adjustable shelves above. Face frame trim installed to hide shelf edges. Double step top molding on top. Recessed flat base.
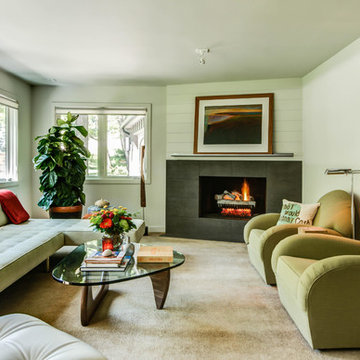
Imagen de salón para visitas cerrado vintage de tamaño medio con paredes blancas, moqueta, chimenea de esquina y marco de chimenea de piedra
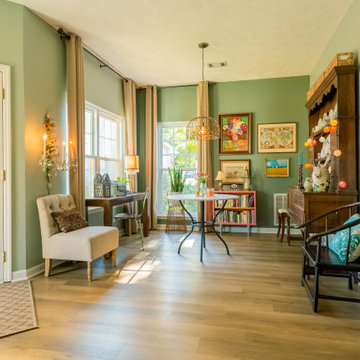
Tones of golden oak and walnut, with sparse knots to balance the more traditional palette. With the Modin Collection, we have raised the bar on luxury vinyl plank. The result is a new standard in resilient flooring. Modin offers true embossed in register texture, a low sheen level, a rigid SPC core, an industry-leading wear layer, and so much more.
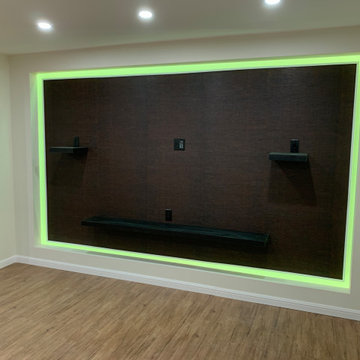
This Basement was developed by Global Interior Team.
The total development time include obtaining all 3 permits and 3 inspections from city – only 2 month.
In this project we use double layer subflore (Drycore + hardyboards) with LVP flooring what is best solution for every basement project because is 100% waterproof material, scratch resisting, easy for maintenance and repair.
As well you can see composite wall panels was integrated in the entertainment TV wall and custom build dry bar.
Hidden lights in tv wall and bar make warm and cozy atmosphere in this basement.
We in Global Interior strongly believe that the ceiling mast be only drywall and not suspended. That make you fill in the home and not in the office. Yes, this type of ceiling harder to tape and paint professionally but this worth all the labor at the end.
Walk-in closet with IKEA stuff make this basement much more useful and was easy integrated in professional layout. 1 bedroom, 1 den area, oversize 3 peaces bathroom, walk-in closet, huge leaving room with recreation area, dry bar and modern entertainment wall unit.
We Create Your Comfort
Global Interior Team
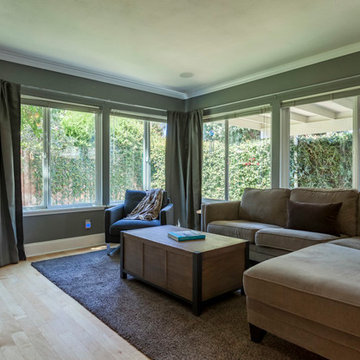
Maddox Photography
Diseño de sala de estar abierta actual de tamaño medio con paredes grises, suelo de madera clara, televisor independiente y suelo marrón
Diseño de sala de estar abierta actual de tamaño medio con paredes grises, suelo de madera clara, televisor independiente y suelo marrón
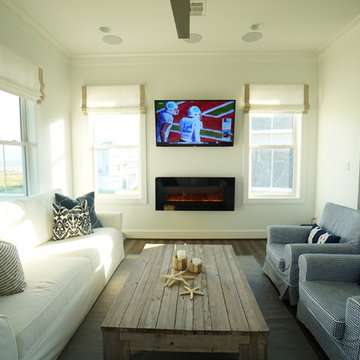
Foto de sala de estar abierta costera de tamaño medio con paredes blancas, suelo vinílico, chimenea lineal y televisor colgado en la pared
2.015 fotos de zonas de estar verdes
11






