4.868 fotos de zonas de estar sin televisor con todos los diseños de techos
Filtrar por
Presupuesto
Ordenar por:Popular hoy
41 - 60 de 4868 fotos
Artículo 1 de 3
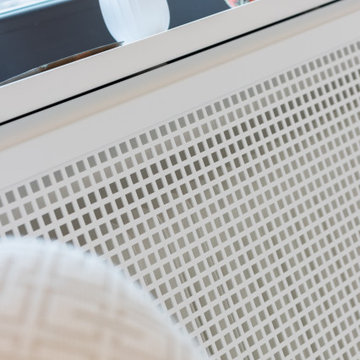
Detail Heizkörperverkleidung
Foto de salón abierto y gris y blanco vintage pequeño sin chimenea y televisor con paredes blancas, suelo de madera clara, suelo blanco, todos los diseños de techos y todos los tratamientos de pared
Foto de salón abierto y gris y blanco vintage pequeño sin chimenea y televisor con paredes blancas, suelo de madera clara, suelo blanco, todos los diseños de techos y todos los tratamientos de pared
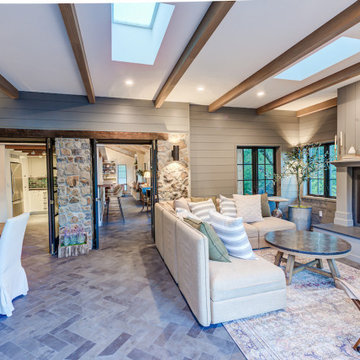
Modelo de salón abierto y machihembrado campestre de tamaño medio sin televisor con paredes beige, todas las chimeneas, vigas vistas y panelado

Imagen de salón abierto campestre grande sin televisor con paredes blancas, suelo de madera en tonos medios, chimenea de doble cara, marco de chimenea de piedra, suelo marrón y machihembrado

Imagen de salón para visitas abierto contemporáneo grande sin televisor con paredes blancas, todas las chimeneas, marco de chimenea de piedra y suelo marrón
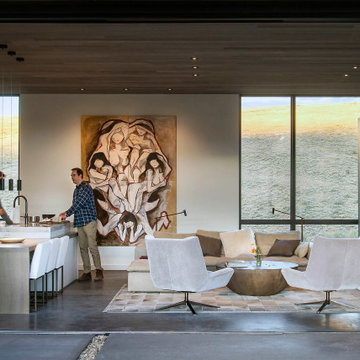
Off grid modern cabin located in the rolling hills of Idaho
Diseño de salón abierto contemporáneo grande sin televisor con paredes blancas, suelo de cemento, chimenea de doble cara, marco de chimenea de metal, suelo gris y madera
Diseño de salón abierto contemporáneo grande sin televisor con paredes blancas, suelo de cemento, chimenea de doble cara, marco de chimenea de metal, suelo gris y madera
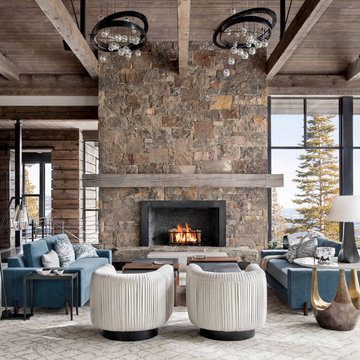
Imagen de salón abierto y abovedado rural sin televisor con suelo de madera en tonos medios, todas las chimeneas y marco de chimenea de piedra

wendy mceahern
Modelo de salón para visitas abierto, blanco y blanco y madera de estilo americano grande sin televisor con paredes beige, suelo de madera en tonos medios, todas las chimeneas, marco de chimenea de yeso, suelo marrón y vigas vistas
Modelo de salón para visitas abierto, blanco y blanco y madera de estilo americano grande sin televisor con paredes beige, suelo de madera en tonos medios, todas las chimeneas, marco de chimenea de yeso, suelo marrón y vigas vistas

This remodel was completed in 2015 in The Woodlands, TX and demonstrates our ability to incorporate the bold tastes of our clients within a functional and colorful living space.
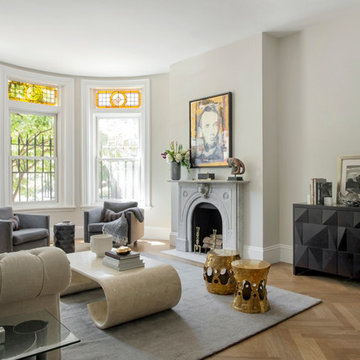
Photography by Eric Roth
Diseño de salón para visitas abierto clásico sin televisor con paredes grises, suelo de madera en tonos medios, todas las chimeneas y arcos
Diseño de salón para visitas abierto clásico sin televisor con paredes grises, suelo de madera en tonos medios, todas las chimeneas y arcos
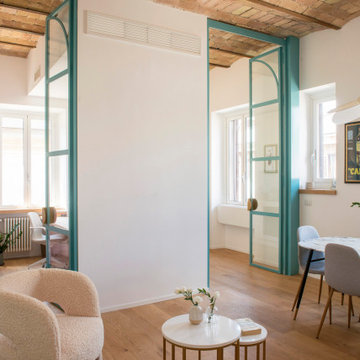
Ejemplo de salón tipo loft moderno de tamaño medio sin chimenea y televisor con paredes blancas, suelo de madera clara y vigas vistas

Stepping into the house, we are greeted by the free-flowing spaces of the foyer, living and dining. A white foyer console in turned wood and a wicker-accent mirror gives a taste of the bright, sunny spaces within this abode. The living room with its full-length fenestration brings in a soft glow that lights up the whole space. A snug seating arrangement around a statement West-Elm center table invites one in for warm and cozy conversations. The back-wall has elegant architectural mouldings that add an old-world charm to the space. Within these mouldings are Claymen faces that bring in a touch of whimsy and child-like joy. An azure blue sofa by Asian Arts faces the azure of the ‘blue box’, connected here to the kitchen. Calming creams and whites of the drapes and furnishings are balanced by the warmth of wooden accents.
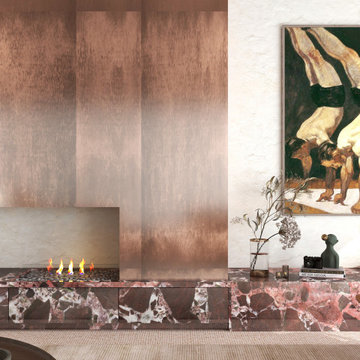
This Hampstead detached house was built specifically with a young professional in mind. We captured a classic 70s feel in our design, which makes the home a great place for entertaining. The main living area is large open space with an impressive fireplace that sits on a low board of Rosso Levanto marble and has been clad in oxidized copper. We've used the same copper to clad the kitchen cabinet doors, bringing out the texture of the Calacatta viola marble worktop and backsplash. Finally, iconic pieces of furniture by major designers help elevate this unique space, giving it an added touch of glamour.

Diseño de salón abierto mediterráneo grande sin televisor con paredes blancas, suelo de travertino, todas las chimeneas, marco de chimenea de piedra, suelo beige y vigas vistas
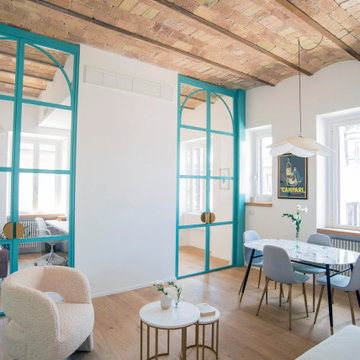
Ejemplo de salón tipo loft de tamaño medio sin chimenea y televisor con paredes blancas, suelo de madera clara, suelo marrón y vigas vistas

Camden is a 7 inch x 60 inch SPC Vinyl Plank with an unrivaled oak design and the paradigm in coastal, beige tones. This flooring is constructed with a waterproof SPC core, 20mil protective wear layer, rare 60 inch length planks, and unbelievably realistic wood grain texture.
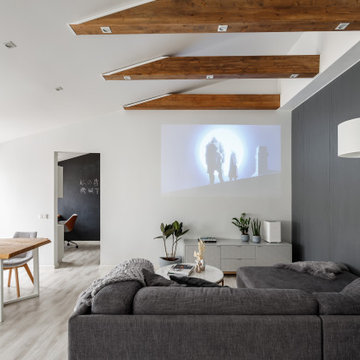
Зона гостиной и столовой.
Вместо телевизора установили проектор, который проецирует на белую стену (без экрана).
Несущие потолочные балки отделали деревянными панелями.
Одну стену в помещении выделили серым фактурными обоями под покраску.
Комфортный большой диван располагает к отдыху.
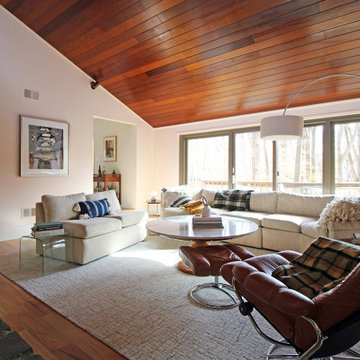
Christine Lefebvre Design designed multiple rooms for a family home in Maryland — including this living room, for which services included space planning and paint, fixtures, and furnishings selections.

Lauren Smyth designs over 80 spec homes a year for Alturas Homes! Last year, the time came to design a home for herself. Having trusted Kentwood for many years in Alturas Homes builder communities, Lauren knew that Brushed Oak Whisker from the Plateau Collection was the floor for her!
She calls the look of her home ‘Ski Mod Minimalist’. Clean lines and a modern aesthetic characterizes Lauren's design style, while channeling the wild of the mountains and the rivers surrounding her hometown of Boise.

Photo : © Julien Fernandez / Amandine et Jules – Hotel particulier a Angers par l’architecte Laurent Dray.
Modelo de biblioteca en casa cerrada clásica renovada de tamaño medio sin televisor con paredes azules, suelo de madera clara, todas las chimeneas, piedra de revestimiento, suelo beige, casetón y panelado
Modelo de biblioteca en casa cerrada clásica renovada de tamaño medio sin televisor con paredes azules, suelo de madera clara, todas las chimeneas, piedra de revestimiento, suelo beige, casetón y panelado
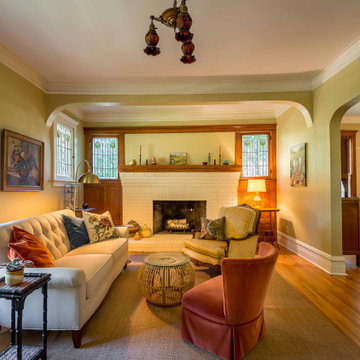
Imagen de salón cerrado, blanco y blanco y madera clásico de tamaño medio sin televisor con paredes beige, suelo de madera en tonos medios, todas las chimeneas, marco de chimenea de ladrillo, suelo marrón, papel pintado y papel pintado
4.868 fotos de zonas de estar sin televisor con todos los diseños de techos
3





