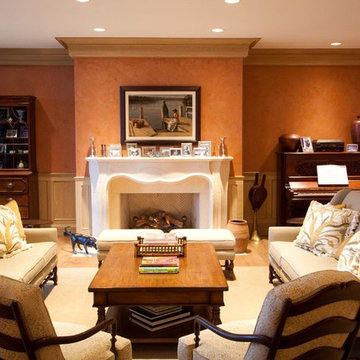3.311 fotos de zonas de estar sin televisor con sala de música
Filtrar por
Presupuesto
Ordenar por:Popular hoy
81 - 100 de 3311 fotos
Artículo 1 de 3
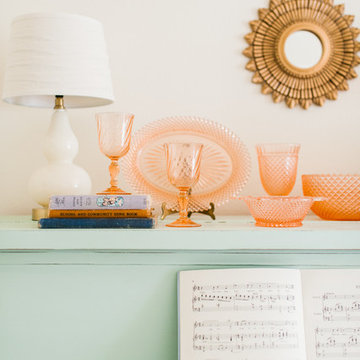
Brittany Lauren
Imagen de salón con rincón musical cerrado bohemio pequeño sin televisor con paredes beige, todas las chimeneas y marco de chimenea de baldosas y/o azulejos
Imagen de salón con rincón musical cerrado bohemio pequeño sin televisor con paredes beige, todas las chimeneas y marco de chimenea de baldosas y/o azulejos
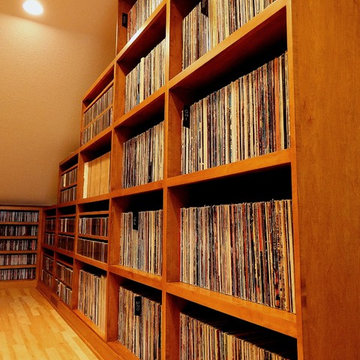
Photography by J.P. Chen, Phoenix Media
Diseño de sala de estar con rincón musical tradicional grande sin chimenea y televisor con paredes beige y suelo de madera clara
Diseño de sala de estar con rincón musical tradicional grande sin chimenea y televisor con paredes beige y suelo de madera clara
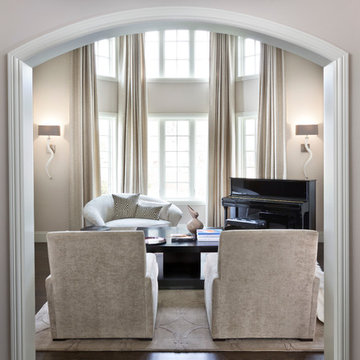
With a restful palette of off-white, cream, taupe, soft grey and black, this living room offers an elegant, yet welcoming, place for family to hang out, read books, play games and listen to music.
Photo: Martin Vecchio
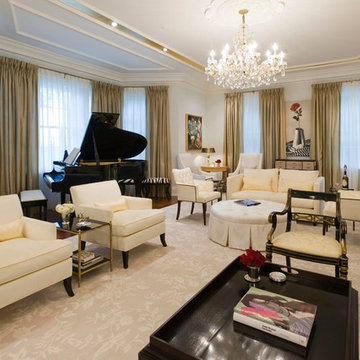
Foto de salón con rincón musical tradicional extra grande sin televisor con paredes blancas y cortinas

Dan Brunn Architecture prides itself on the economy and efficiency of its designs, so the firm was eager to incorporate BONE Structure’s steel system in Bridge House. Combining classic post-and-beam structure with energy-efficient solutions, BONE Structure delivers a flexible, durable, and sustainable product. “Building construction technology is so far behind, and we haven’t really progressed,” says Brunn, “so we were excited by the prospect working with BONE Structure.”
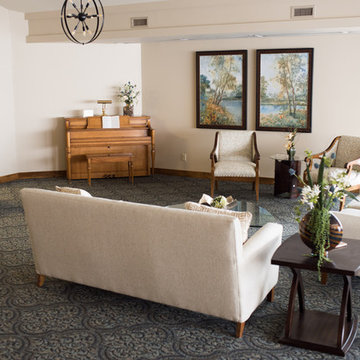
Imagen de salón con rincón musical cerrado tradicional de tamaño medio sin chimenea y televisor con paredes beige, moqueta y suelo multicolor
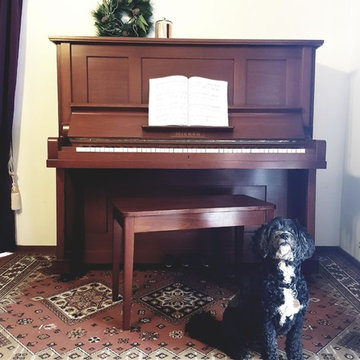
Becc Burgmann
Modelo de salón con rincón musical cerrado campestre de tamaño medio sin televisor con paredes beige, suelo de madera clara, chimenea de esquina, marco de chimenea de hormigón y suelo marrón
Modelo de salón con rincón musical cerrado campestre de tamaño medio sin televisor con paredes beige, suelo de madera clara, chimenea de esquina, marco de chimenea de hormigón y suelo marrón
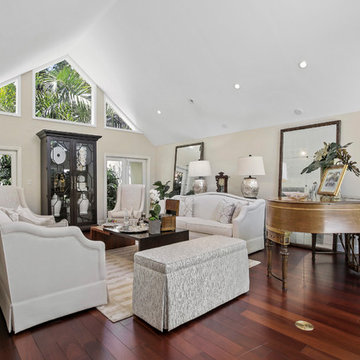
Diseño de salón con rincón musical tradicional renovado sin televisor con paredes beige, suelo de madera en tonos medios y suelo marrón
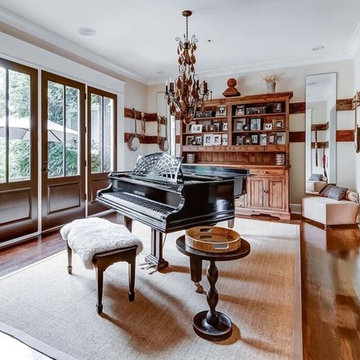
Diseño de sala de estar con rincón musical campestre de tamaño medio sin televisor con paredes beige y suelo de madera en tonos medios
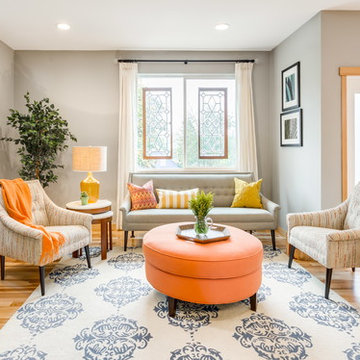
Holland Photography - Cory Holland
Modelo de sala de estar con rincón musical abierta clásica renovada sin televisor y chimenea con paredes grises y suelo de madera clara
Modelo de sala de estar con rincón musical abierta clásica renovada sin televisor y chimenea con paredes grises y suelo de madera clara
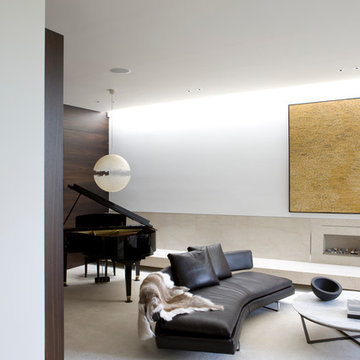
RMA took a site with a derelict duplex in Melbourne's Toorak and turned it into an impressive family home that is at the same time functional, sleek and contained.

Foto de salón con rincón musical tipo loft vintage de tamaño medio sin chimenea y televisor con paredes blancas, suelo de cemento, suelo gris y ladrillo

Open Kids' Loft for lounging, studying by the fire, playing guitar and more. Photo by Vance Fox
Modelo de sala de estar con rincón musical abierta actual grande sin televisor con paredes blancas, moqueta, todas las chimeneas, marco de chimenea de hormigón y suelo beige
Modelo de sala de estar con rincón musical abierta actual grande sin televisor con paredes blancas, moqueta, todas las chimeneas, marco de chimenea de hormigón y suelo beige
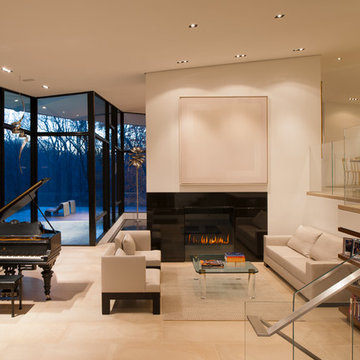
Glass table and chairs, open concept, grand piano, angled ceiling, wall art, contemporary, beam, glass wall, wood dining chairs, solid floor, recessed lights, glass half-wall, fireplace, split-level, leather sofa
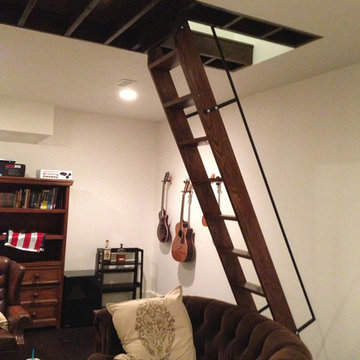
Ejemplo de sala de estar con rincón musical tipo loft rústica de tamaño medio sin chimenea y televisor con paredes beige y suelo de madera en tonos medios

Foto de salón con rincón musical abierto contemporáneo grande sin televisor con paredes blancas, suelo de cemento, todas las chimeneas, marco de chimenea de metal y suelo beige
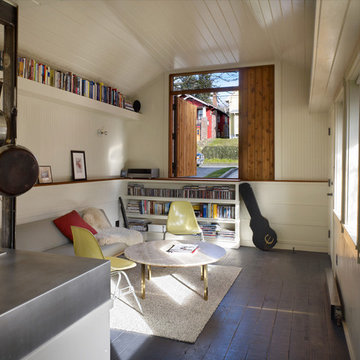
Benjamin Benschneider
Diseño de salón con rincón musical tradicional renovado de tamaño medio sin televisor
Diseño de salón con rincón musical tradicional renovado de tamaño medio sin televisor

Our Seattle studio designed this stunning 5,000+ square foot Snohomish home to make it comfortable and fun for a wonderful family of six.
On the main level, our clients wanted a mudroom. So we removed an unused hall closet and converted the large full bathroom into a powder room. This allowed for a nice landing space off the garage entrance. We also decided to close off the formal dining room and convert it into a hidden butler's pantry. In the beautiful kitchen, we created a bright, airy, lively vibe with beautiful tones of blue, white, and wood. Elegant backsplash tiles, stunning lighting, and sleek countertops complete the lively atmosphere in this kitchen.
On the second level, we created stunning bedrooms for each member of the family. In the primary bedroom, we used neutral grasscloth wallpaper that adds texture, warmth, and a bit of sophistication to the space creating a relaxing retreat for the couple. We used rustic wood shiplap and deep navy tones to define the boys' rooms, while soft pinks, peaches, and purples were used to make a pretty, idyllic little girls' room.
In the basement, we added a large entertainment area with a show-stopping wet bar, a large plush sectional, and beautifully painted built-ins. We also managed to squeeze in an additional bedroom and a full bathroom to create the perfect retreat for overnight guests.
For the decor, we blended in some farmhouse elements to feel connected to the beautiful Snohomish landscape. We achieved this by using a muted earth-tone color palette, warm wood tones, and modern elements. The home is reminiscent of its spectacular views – tones of blue in the kitchen, primary bathroom, boys' rooms, and basement; eucalyptus green in the kids' flex space; and accents of browns and rust throughout.
---Project designed by interior design studio Kimberlee Marie Interiors. They serve the Seattle metro area including Seattle, Bellevue, Kirkland, Medina, Clyde Hill, and Hunts Point.
For more about Kimberlee Marie Interiors, see here: https://www.kimberleemarie.com/
To learn more about this project, see here:
https://www.kimberleemarie.com/modern-luxury-home-remodel-snohomish

Photo: Jessie Preza Photography
Ejemplo de salón con rincón musical cerrado tradicional renovado de tamaño medio sin chimenea y televisor con paredes multicolor, suelo de baldosas de cerámica, suelo negro y papel pintado
Ejemplo de salón con rincón musical cerrado tradicional renovado de tamaño medio sin chimenea y televisor con paredes multicolor, suelo de baldosas de cerámica, suelo negro y papel pintado
3.311 fotos de zonas de estar sin televisor con sala de música
5






