7.613 fotos de zonas de estar negras
Filtrar por
Presupuesto
Ordenar por:Popular hoy
81 - 100 de 7613 fotos
Artículo 1 de 3
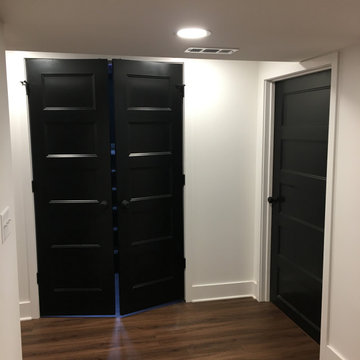
Customers self-designed this space. Inspired to make the basement appear like a Speakeasy, they chose a mixture of black and white accented throughout, along with lighting and fixtures in certain rooms that truly make you feel like this basement should be kept a secret (in a great way)
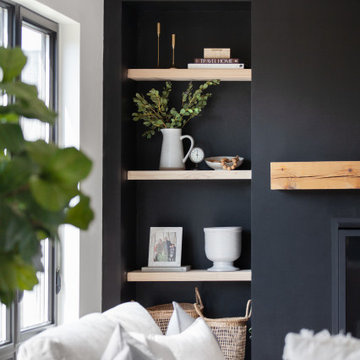
Beautiful installation featuring our reclaimed timbers, fireplace mantel and custom shelving.
Ejemplo de salón escandinavo con paredes negras, suelo de madera clara, todas las chimeneas y vigas vistas
Ejemplo de salón escandinavo con paredes negras, suelo de madera clara, todas las chimeneas y vigas vistas
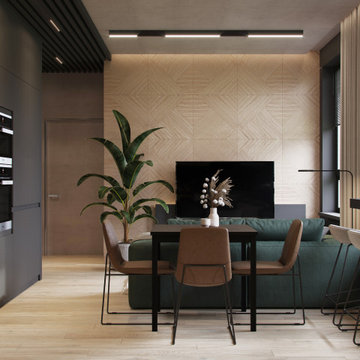
Diseño de salón abierto contemporáneo de tamaño medio con paredes negras, suelo de madera clara, televisor colgado en la pared y suelo beige
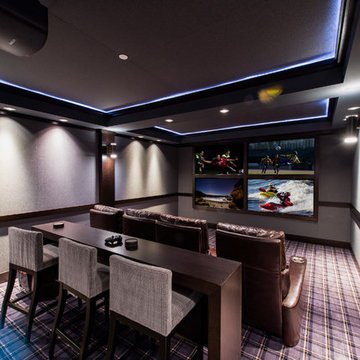
Four TV screens! yes, this custom home theater was created to maximize TV viewing. The entertainment system can show up to four separate televisions with sound controls for each. Gilbert Design Build created a comfortable setting with adjustable lighting for all to gather. www.Gilbertdesignbuild.com.
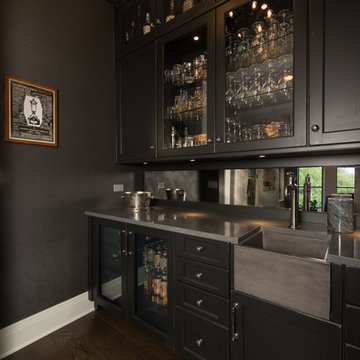
Home wet bar with glass cabinetry and a built-in farmhouse style sink
Modelo de bar en casa con fregadero lineal tradicional de tamaño medio con fregadero integrado, armarios tipo vitrina, puertas de armario de madera en tonos medios, encimera de cuarzo compacto, salpicadero con efecto espejo, suelo de madera oscura, suelo marrón y encimeras grises
Modelo de bar en casa con fregadero lineal tradicional de tamaño medio con fregadero integrado, armarios tipo vitrina, puertas de armario de madera en tonos medios, encimera de cuarzo compacto, salpicadero con efecto espejo, suelo de madera oscura, suelo marrón y encimeras grises

This basement needed a serious transition, with light pouring in from all angles, it didn't make any sense to do anything but finish it off. Plus, we had a family of teenage girls that needed a place to hangout, and that is exactly what they got. We had a blast transforming this basement into a sleepover destination, sewing work space, and lounge area for our teen clients.
Photo Credit: Tamara Flanagan Photography
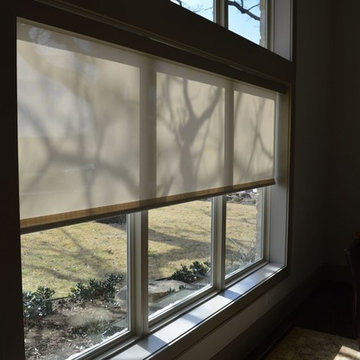
Ejemplo de salón para visitas cerrado tradicional de tamaño medio sin chimenea y televisor con paredes beige, suelo de madera oscura y suelo marrón

Glass shelves were span between cabinets for alcohol bottle storage. Behind the glass shelves is a sheet of back painted glass that is lit behind to create a fun environment for entertaining.
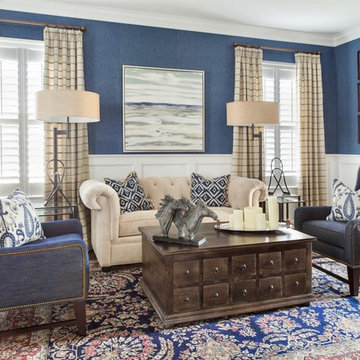
Modelo de salón cerrado tradicional de tamaño medio con paredes azules y suelo de madera oscura
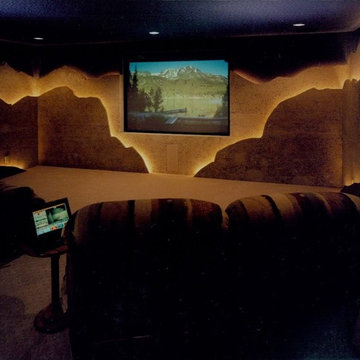
Diseño de cine en casa abierto de estilo americano de tamaño medio con paredes blancas, moqueta y pared multimedia
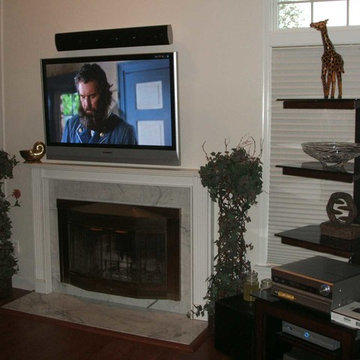
Foto de sala de estar abierta clásica de tamaño medio con paredes blancas, todas las chimeneas, marco de chimenea de piedra, televisor colgado en la pared y suelo de madera oscura

John Gruen
Foto de sala de estar cerrada clásica renovada grande con suelo de madera en tonos medios, televisor colgado en la pared y paredes multicolor
Foto de sala de estar cerrada clásica renovada grande con suelo de madera en tonos medios, televisor colgado en la pared y paredes multicolor
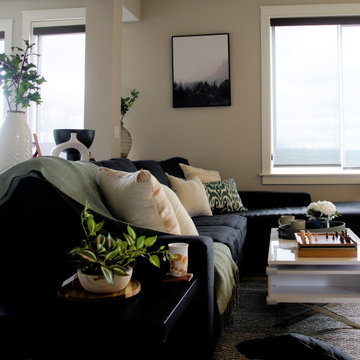
In this space the black sectional looks so comfy, allowing me to create the perfect sofa configuration for this unique living and lifestyle.
The landscape portrait is adding just the right amount of interest without taking too much visual from the space.
I tried to create layers using green hue throw and different patterns & shape pillows.
Placing a monochromatic geometric rug under the sectional defines this living room space and makes the room comfortable, warm, and welcoming.
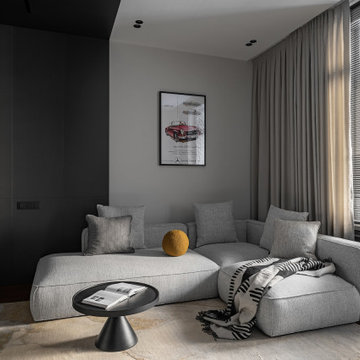
The whole interior is done in two primary colors, taupe beige and dark gray. The kitchen and the living room can be viewed through a tinted glass doorway. The living room is visually divided into two emotional zones: the austere dark one with a graphic cabinet and the light one with a sofa.
We design interiors of homes and apartments worldwide. If you need well-thought and aesthetical interior, submit a request on the website.
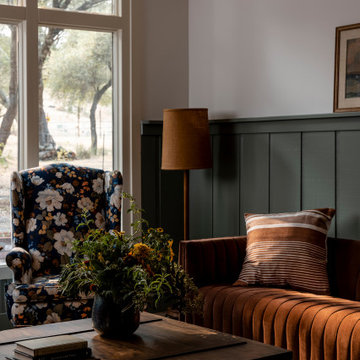
Cabin inspired living room with stone fireplace, dark olive green wainscoting walls, a brown velvet couch, twin blue floral oversized chairs, plaid rug, a dark wood coffee table, and antique chandelier lighting.
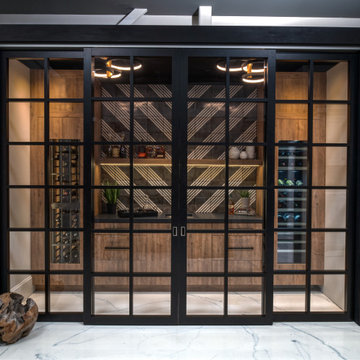
This modern Sophisticate home bar is tucked in nicely behind the sliding doors and features a Thermador wine column, and a fantastic modern backsplash tile design with a European Melamine slab wood grain door style.
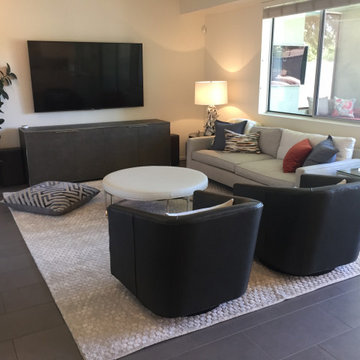
Modelo de salón abierto y abovedado moderno de tamaño medio con paredes blancas, suelo de baldosas de cerámica, televisor colgado en la pared y suelo gris
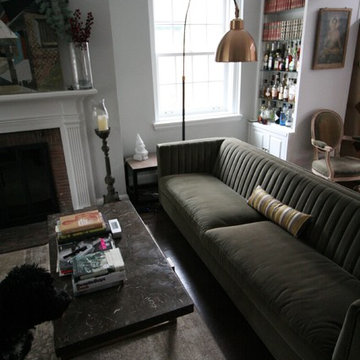
Diseño de biblioteca en casa abierta ecléctica de tamaño medio con paredes grises, suelo de madera oscura, todas las chimeneas, marco de chimenea de madera y suelo marrón
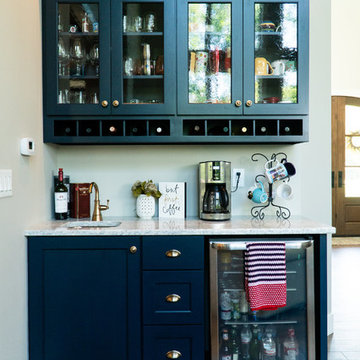
Seth Teeters Photography
Modelo de bar en casa campestre de tamaño medio con armarios estilo shaker, puertas de armario blancas y encimera de cuarzo compacto
Modelo de bar en casa campestre de tamaño medio con armarios estilo shaker, puertas de armario blancas y encimera de cuarzo compacto
7.613 fotos de zonas de estar negras
5






