291 fotos de zonas de estar naranjas con marco de chimenea de ladrillo
Filtrar por
Presupuesto
Ordenar por:Popular hoy
41 - 60 de 291 fotos
Artículo 1 de 3
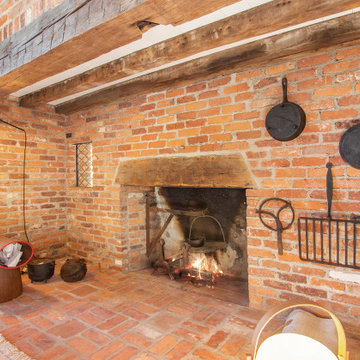
Old school fireplace.
Diseño de salón rústico con suelo de ladrillo, marco de chimenea de ladrillo y suelo rojo
Diseño de salón rústico con suelo de ladrillo, marco de chimenea de ladrillo y suelo rojo
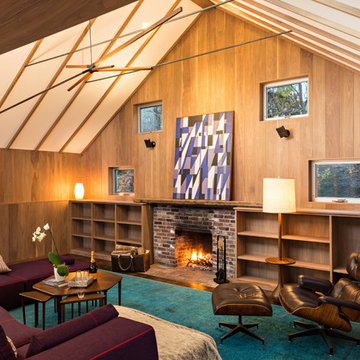
Overthinking a situation isn’t always a bad thing, particularly when the home in question is one in which the past is suddenly meeting the present. Originally designed by Finnish architect Olav Hammarstrom in 1952 for fellow architect Eero Saarinen, this unique home recently received its first transformation in decades. Still in its 1950s skin, it was completely gutted, inside and out. It was a serious undertaking, as the homeowner wanted modern upgrades, while keeping an eye toward retaining the home’s 1950s charm. She had a vision for her home, and she stuck to it from beginning to end.
Perched on a rise of land and overlooking the tranquil Wellfleet Herring Pond, the home initially appears split, with the guest house on the left, and the main house of the right, but both ends are connected with a breezeway. The original home’s bones were in good shape, but many upgrades and replacements were necessary to bring the house up to date.
New siding, roofing, gutters, insulation and mechanical systems were all replaced. Doors and windows with metal frames were custom made by a company in Long Island that fabricates doors for office buildings. Modern heating and cooling systems were added, and the three bathrooms were all updated. The footprint of the home remained unchanged. Inside, the only expansion was more closet space.
The attention to detail in retaining the 50s-style look took a lot of online searching, from handles and knobs to lighting fixtures, with bits and pieces arriving from all over the world, including a doorstop from New Zealand. The homeowner selected many of the fixtures herself, while a very detail-oriented foreman exhaustively researched as well, looking for just the right piece for each and every location.
High-end appliances were purchased to modernize the kitchen and all of the old cabinetry was removed, replaced and refaced with NUVACOR, a versatile surfacing material that not only provided a sleek, modern look, but added convenience and ease of use.
Bare, wood-beamed ceilings throughout give a nod to the home’s natural surroundings, while the main living area (formerly a fisherman’s cabin), with a brick fireplace, was completely trimmed in walnut, while multiple windows of varying sizes welcome sunlight to brighten the home. Here, the sheetrock ceiling with faux rafters provides an interesting and room-brightening feature.
Behind the house sits the serene pond, which can now be enjoyed from the stunning new deck. Here, decking material was not laid out side by side, as it typically is but, instead, meticulously laid out on edge, creating an unusual and eye-catching effect. A railing of tempered glass panels allows unobstructed views of the surrounding natural beauty, and keeps consistent with the open, airy feel of the place. A new outdoor shower is accessible via the deck and left open to the wilderness and the pond below, completing the bold yet sophisticated feeling of this retro-modern home.
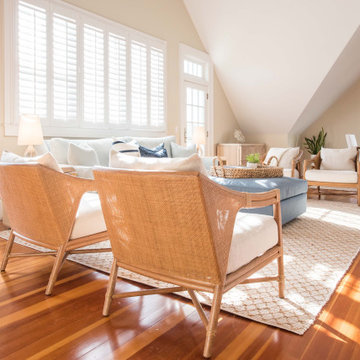
Barbara Clark Photography
Modelo de salón abierto costero grande con paredes beige, suelo de madera oscura, todas las chimeneas, marco de chimenea de ladrillo y suelo marrón
Modelo de salón abierto costero grande con paredes beige, suelo de madera oscura, todas las chimeneas, marco de chimenea de ladrillo y suelo marrón
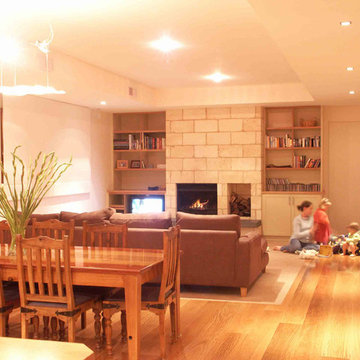
Ejemplo de salón abierto actual pequeño con paredes beige, suelo de madera clara, todas las chimeneas, marco de chimenea de ladrillo y pared multimedia
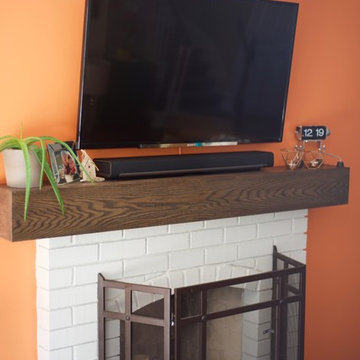
This fireplace was given a makeover with a new paint colour for the existing brick (it was previously painted), new mosaic tile on the base and a new modern, wood mantel. Electrical outlet was installed behind the TV for a tidy installation of a flat-screen TV with the mess of wires.
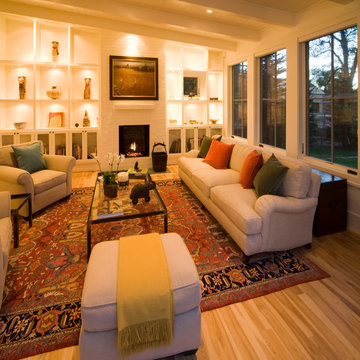
Imagen de salón para visitas abierto campestre grande sin televisor con paredes blancas, suelo de madera clara, todas las chimeneas y marco de chimenea de ladrillo
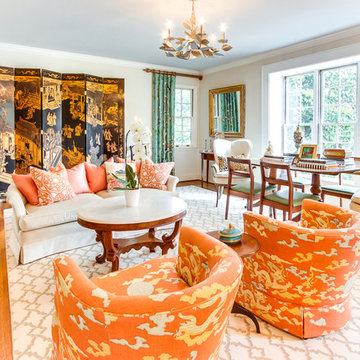
Diseño de salón para visitas cerrado clásico de tamaño medio sin televisor con suelo de madera en tonos medios, paredes blancas, todas las chimeneas, marco de chimenea de ladrillo, suelo marrón y alfombra
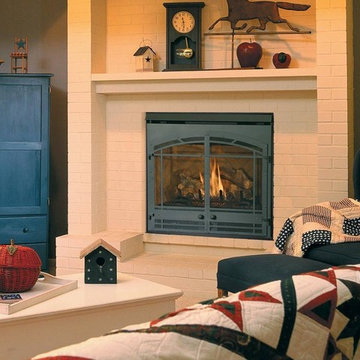
The qv36a gas fireplace offers control and performance with the ability to comfortably heat multiple rooms throughout the home. Optional Heat Zone kits allow the efficient heat from the qv36a to be moved to other rooms, creating a warm and cozy atmosphere. The safety pilot system and sealed combustion design of the qv36a improve efficiency and produce reliable heat on demand. Customize the qv36a with a stunning array of durable fronts in a variety of finishes providing the perfect accent to any room.
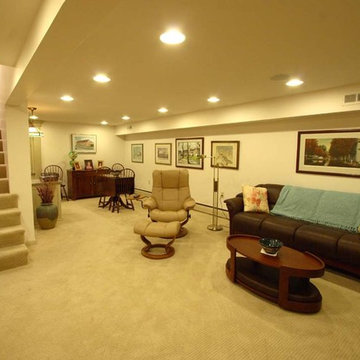
A steel beam and post were replaced by an engineered laminated beam to open up this basement family room. The post was about 5' in front of the steps and made it difficult to arrange furniture to see both the fireplace and the TV.
Tom Young Photography
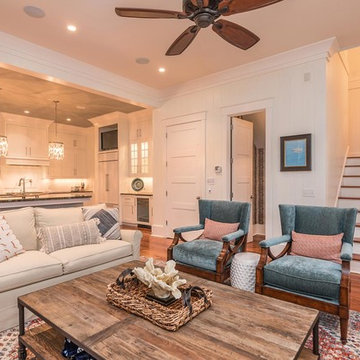
Ejemplo de salón abierto rústico de tamaño medio con paredes blancas, suelo de madera en tonos medios, todas las chimeneas, marco de chimenea de ladrillo, televisor colgado en la pared y suelo marrón

Tripp Smith
Imagen de sala de estar con biblioteca cerrada tradicional de tamaño medio con paredes marrones, suelo de madera clara, todas las chimeneas, marco de chimenea de ladrillo, televisor independiente, suelo marrón y machihembrado
Imagen de sala de estar con biblioteca cerrada tradicional de tamaño medio con paredes marrones, suelo de madera clara, todas las chimeneas, marco de chimenea de ladrillo, televisor independiente, suelo marrón y machihembrado
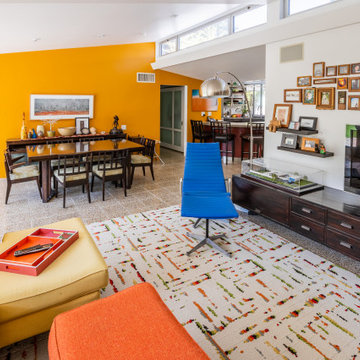
Playful injections of color in the spirit of the original era. New windows, doors, and lighting.
Modelo de salón abierto retro de tamaño medio con paredes blancas, todas las chimeneas, marco de chimenea de ladrillo y suelo beige
Modelo de salón abierto retro de tamaño medio con paredes blancas, todas las chimeneas, marco de chimenea de ladrillo y suelo beige
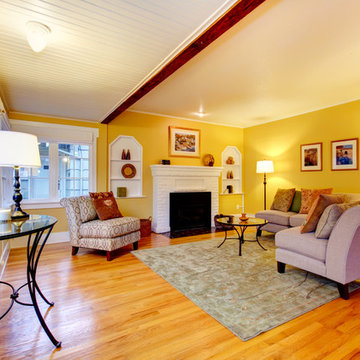
Diseño de salón para visitas cerrado clásico de tamaño medio sin televisor con paredes amarillas, suelo de madera clara, todas las chimeneas y marco de chimenea de ladrillo
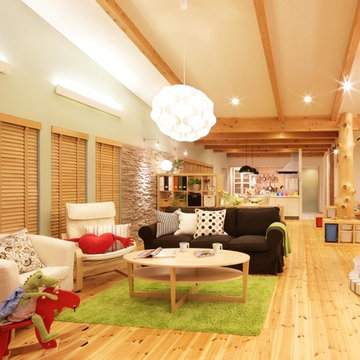
Ejemplo de salón abierto nórdico con paredes verdes, suelo de madera clara, estufa de leña y marco de chimenea de ladrillo
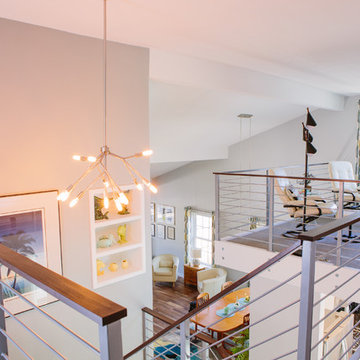
We were excited to take on this full home remodel with our Arvada clients! They have been living in their home for years, and were ready to delve into some major construction to make their home a perfect fit. This home had a lot of its original 1970s features, and we were able to work together to make updates throughout their home to make it fit their more modern tastes. We started by lowering their raised living room to make it level with the rest of their first floor; this not only removed a major tripping hazard, but also gave them a lot more flexibility when it came to placing furniture. To make their newly leveled first floor feel more cohesive we also replaced their mixed flooring with a gorgeous engineered wood flooring throughout the whole first floor. But the second floor wasn’t left out, we also updated their carpet with a subtle patterned grey beauty that tied in with the colors we utilized on the first floor. New taller baseboards throughout their entire home also helped to unify the spaces and brought the update full circle. One of the most dramatic changes we made was to take down all of the original wood railings and replace them custom steel railings. Our goal was to design a staircase that felt lighter and created less of a visual barrier between spaces. We painted the existing stringer a crisp white, and to balance out the cool steel finish, we opted for a wooden handrail. We also replaced the original carpet wrapped steps with dark wooden steps that coordinate with the finish of the handrail. Lighting has a major impact on how we feel about the space we’re in, and we took on this home’s lighting problems head on. By adding recessed lighting to the family room, and replacing all of the light fixtures on the first floor we were able to create more even lighting throughout their home as well as add in a few fun accents in the dining room and stairwell. To update the fireplace in the family room we replaced the original mantel with a dark solid wood beam to clean up the lines of the fireplace. We also replaced the original mirrored gold doors with a more contemporary dark steel finished to help them blend in better. The clients also wanted to tackle their powder room, and already had a beautiful new vanity selected, so we were able to design the rest of the space around it. Our favorite touch was the new accent tile installed from floor to ceiling behind the vanity adding a touch of texture and a clear focal point to the space. Little changes like replacing all of their door hardware, removing the popcorn ceiling, painting the walls, and updating the wet bar by painting the cabinets and installing a new quartz counter went a long way towards making this home a perfect fit for our clients
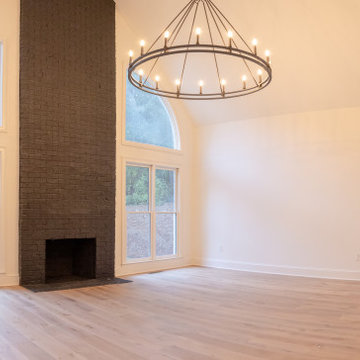
Modelo de salón abierto y abovedado tradicional renovado grande con paredes beige, suelo de madera clara, todas las chimeneas, marco de chimenea de ladrillo y suelo marrón
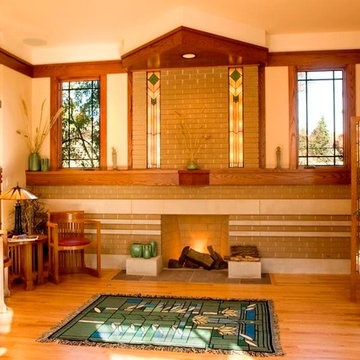
prairiearchitect.com
WEST STUDIO Architects and Construction Services
Modelo de salón para visitas cerrado tradicional renovado de tamaño medio con paredes beige, todas las chimeneas y marco de chimenea de ladrillo
Modelo de salón para visitas cerrado tradicional renovado de tamaño medio con paredes beige, todas las chimeneas y marco de chimenea de ladrillo

Modelo de salón para visitas abierto tradicional de tamaño medio sin televisor con todas las chimeneas, paredes rojas, suelo de pizarra, marco de chimenea de ladrillo y suelo gris
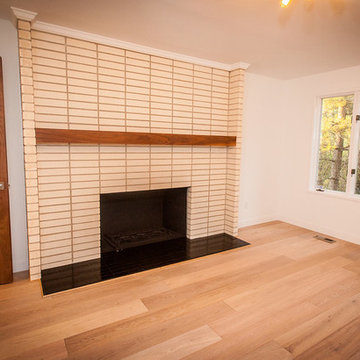
Modelo de sala de estar actual extra grande con paredes amarillas, suelo de madera clara, todas las chimeneas y marco de chimenea de ladrillo
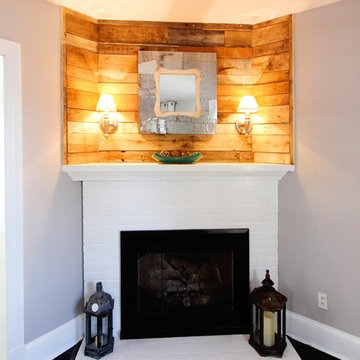
Foto de salón rústico pequeño con paredes grises, suelo de madera oscura, chimenea de esquina y marco de chimenea de ladrillo
291 fotos de zonas de estar naranjas con marco de chimenea de ladrillo
3





