36.802 fotos de zonas de estar marrones
Filtrar por
Presupuesto
Ordenar por:Popular hoy
81 - 100 de 36.802 fotos
Artículo 1 de 3
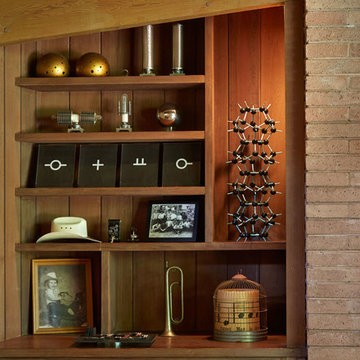
Mid-Century Modern Renovation & Addition - Photo by Bruce Damonte.
Diseño de salón vintage pequeño
Diseño de salón vintage pequeño

Foto de salón cerrado tradicional de tamaño medio con todas las chimeneas, televisor colgado en la pared, paredes beige, suelo de madera en tonos medios, marco de chimenea de yeso, suelo beige y alfombra
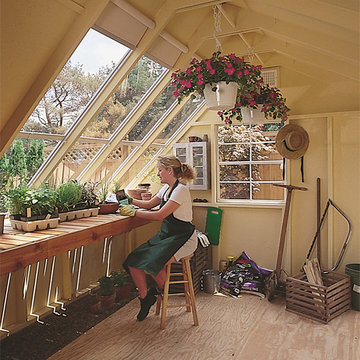
If sun is what you seek, than the Aurora solar building is your answer. Four aluminum roof windows let plenty of sunshine in making for the perfect gardening shed area or reading sanctuary. You even have the option to completely control the environment for your plants.

Boston Blend Round Thin Stone Fireplace
Imagen de salón para visitas abierto clásico renovado de tamaño medio sin televisor con paredes marrones, todas las chimeneas, marco de chimenea de piedra, moqueta y suelo marrón
Imagen de salón para visitas abierto clásico renovado de tamaño medio sin televisor con paredes marrones, todas las chimeneas, marco de chimenea de piedra, moqueta y suelo marrón

Diseño de salón para visitas cerrado contemporáneo de tamaño medio sin televisor con paredes beige, chimenea lineal, suelo de baldosas de porcelana, marco de chimenea de piedra y suelo gris

The ground floor of the property has been opened-up as far as possible so as to maximise the illusion of space and daylight. The two original reception rooms have been combined to form a single, grand living room with a central large opening leading to the entrance hall.
Victorian-style plaster cornices and ceiling roses, painted timber sash windows with folding shutters, painted timber architraves and moulded skirtings, and a new limestone fire surround have been installed in keeping with the period of the house. The Dinesen douglas fir floorboards have been laid on piped underfloor heating.
Photographer: Nick Smith
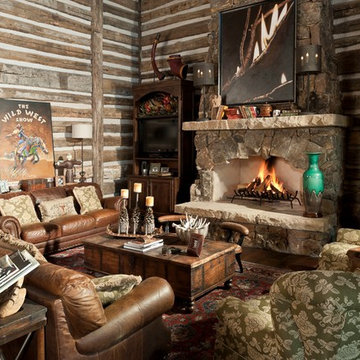
Foto de salón para visitas cerrado rústico de tamaño medio sin televisor con todas las chimeneas, marco de chimenea de piedra, paredes marrones, suelo de madera en tonos medios y suelo marrón
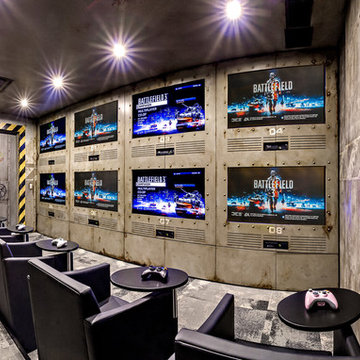
A very cool gaming room. Move over pool table, here comes Multi-Player Xbox!
Imagen de cine en casa cerrado actual de tamaño medio con paredes multicolor, moqueta y pared multimedia
Imagen de cine en casa cerrado actual de tamaño medio con paredes multicolor, moqueta y pared multimedia
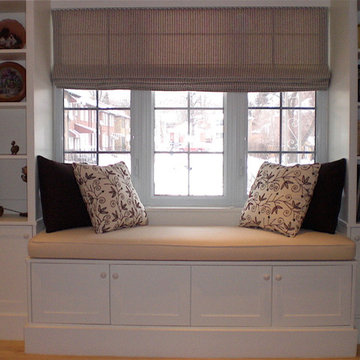
I designed and had built this custom made window seat and bookcases for my client who loves to read while enjoying the view out her window.
Diseño de biblioteca en casa cerrada clásica renovada de tamaño medio sin chimenea con paredes amarillas y suelo de madera clara
Diseño de biblioteca en casa cerrada clásica renovada de tamaño medio sin chimenea con paredes amarillas y suelo de madera clara
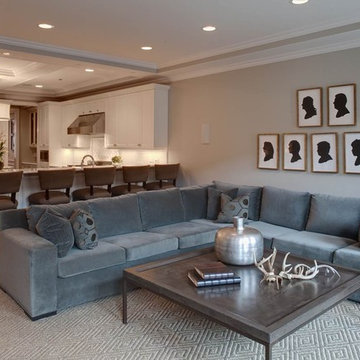
A trendy yet sophisticated lounging area. Large enough for social gatherings, overlooked by kitchen bar stools. Grey/blue couch stands out against brown barstools and coffee table. Statement pieces strategically placed on table, beautiful decoration and conversation pieces.

One LARGE room that serves multiple purposes.
Ejemplo de salón abierto ecléctico extra grande con paredes beige, todas las chimeneas, suelo de madera oscura y marco de chimenea de baldosas y/o azulejos
Ejemplo de salón abierto ecléctico extra grande con paredes beige, todas las chimeneas, suelo de madera oscura y marco de chimenea de baldosas y/o azulejos

Diseño de sótano con puerta tradicional renovado de tamaño medio con paredes grises y moqueta

Imagen de salón ecléctico pequeño con paredes beige, suelo de madera en tonos medios, estufa de leña, marco de chimenea de ladrillo, televisor colgado en la pared, suelo marrón y vigas vistas
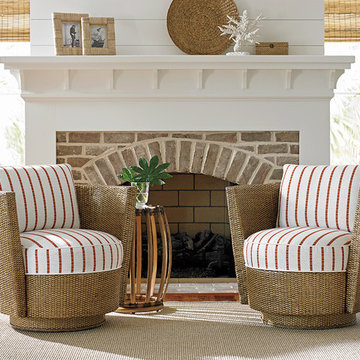
Bright living room featuring an intimate seating area. Two Tommy Bahama swivel chairs customized in a casual stripe complements the relaxed, island style. Pops of greenery complete the tropical space.

Mid Century Modern Renovation - nestled in the heart of Arapahoe Acres. This home was purchased as a foreclosure and needed a complete renovation. To complete the renovation - new floors, walls, ceiling, windows, doors, electrical, plumbing and heating system were redone or replaced. The kitchen and bathroom also underwent a complete renovation - as well as the home exterior and landscaping. Many of the original details of the home had not been preserved so Kimberly Demmy Design worked to restore what was intact and carefully selected other details that would honor the mid century roots of the home. Published in Atomic Ranch - Fall 2015 - Keeping It Small.
Daniel O'Connor Photography

Ejemplo de salón para visitas tradicional de tamaño medio con paredes beige, todas las chimeneas, marco de chimenea de madera, suelo marrón y suelo vinílico
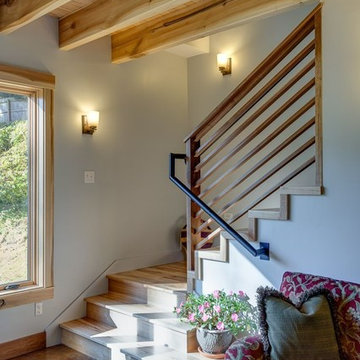
Natural sealed walnut balusters, newel and rails. Treads and risers are hickory. All floors and wood trim is finished with Bona Mega and Traffic products. Exposed poplar floor beams with multi-width tongue and groove pine.

Ejemplo de sala de estar abierta nórdica pequeña sin chimenea con paredes blancas, suelo de madera clara, pared multimedia y suelo blanco

Our Long Island studio used a bright, neutral palette to create a cohesive ambiance in this beautiful lower level designed for play and entertainment. We used wallpapers, tiles, rugs, wooden accents, soft furnishings, and creative lighting to make it a fun, livable, sophisticated entertainment space for the whole family. The multifunctional space has a golf simulator and pool table, a wine room and home bar, and televisions at every site line, making it THE favorite hangout spot in this home.
---Project designed by Long Island interior design studio Annette Jaffe Interiors. They serve Long Island including the Hamptons, as well as NYC, the tri-state area, and Boca Raton, FL.
For more about Annette Jaffe Interiors, click here:
https://annettejaffeinteriors.com/
To learn more about this project, click here:
https://www.annettejaffeinteriors.com/residential-portfolio/manhasset-luxury-basement-interior-design/

A rich, even, walnut tone with a smooth finish. This versatile color works flawlessly with both modern and classic styles.
Ejemplo de salón para visitas abierto tradicional grande con paredes beige, suelo vinílico, todas las chimeneas, marco de chimenea de yeso, pared multimedia y suelo marrón
Ejemplo de salón para visitas abierto tradicional grande con paredes beige, suelo vinílico, todas las chimeneas, marco de chimenea de yeso, pared multimedia y suelo marrón
36.802 fotos de zonas de estar marrones
5





