1.877 fotos de zonas de estar grises con marco de chimenea de yeso
Filtrar por
Presupuesto
Ordenar por:Popular hoy
201 - 220 de 1877 fotos
Artículo 1 de 3
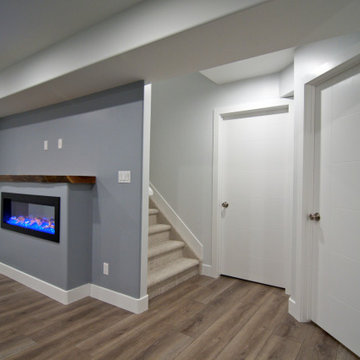
Ejemplo de sótano en el subsuelo Cuarto de juegos minimalista de tamaño medio sin cuartos de juegos con paredes grises, suelo vinílico, todas las chimeneas, marco de chimenea de yeso y suelo marrón
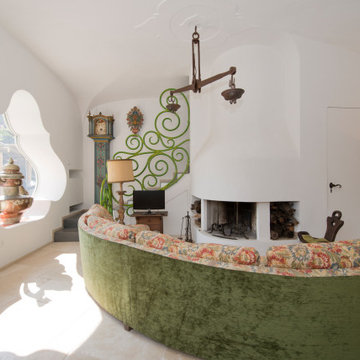
Diseño de salón abovedado mediterráneo extra grande con paredes blancas, todas las chimeneas, marco de chimenea de yeso y televisor independiente
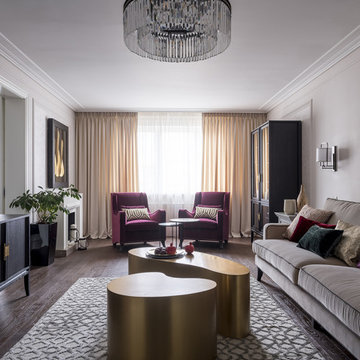
Diseño de salón abierto tradicional renovado grande con paredes beige, suelo de madera en tonos medios, todas las chimeneas, marco de chimenea de yeso y suelo marrón
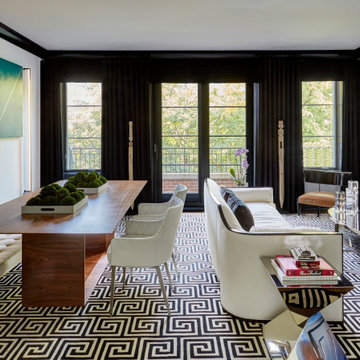
Single, upwardly mobile attorney who recently became partner at his firm at a very young age. This is his first “big boy house” and after years of living college and dorm mismatched items, the client decided to work with our firm. The space was awkward occupying a top floor of a four story walk up. The floorplan was very efficient; however it lacked any sense of “wow” There was no real foyer or entry. It was very awkward as it relates to the number of stairs. The solution: a very crisp black and while color scheme with accents of masculine blues. Since the foyer lacked architecture, we brought in a very bold and statement mural which resembles an ocean wave, creating movement. The sophisticated palette continues into the master bedroom where it is done in deep shades of warm gray. With a sense of cozy yet dramatic.
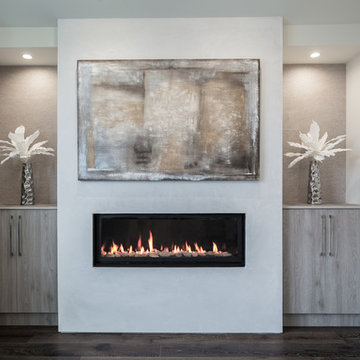
Diseño de salón para visitas abierto contemporáneo de tamaño medio con paredes beige, suelo de madera oscura, chimeneas suspendidas, marco de chimenea de yeso y pared multimedia
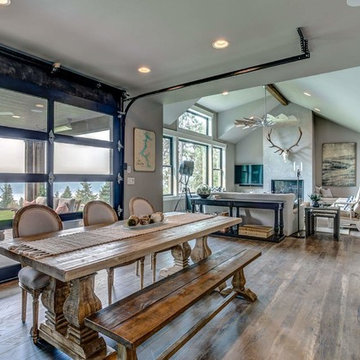
For the living room, we chose to keep it open and airy. The large fan adds visual interest while all of the furnishings remained neutral. The wall color is Functional Gray from Sherwin Williams. The fireplace was covered in American Clay in order to give it the look of concrete. We had custom benches made out of reclaimed barn wood that flank either side of the fireplace. The TV is on a mount that can be pulled out from the wall and swivels, when the TV is not being watched, it can easily be pushed back away.
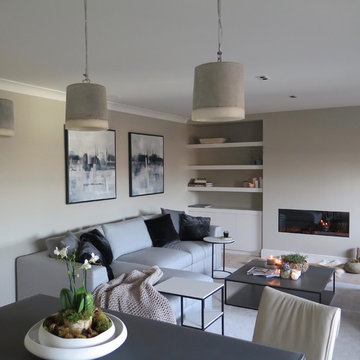
The total renovation, working with Llama Projects, the construction division of the Llama Group, of this once very dated top floor apartment in the heart of the old city of Shrewsbury. With all new electrics, fireplace, built in cabinetry, flooring and interior design & style. Our clients wanted a stylish, contemporary interior through out replacing the dated, old fashioned interior. The old fashioned electric fireplace was replaced with a modern electric fire and all new built in cabinetry was built into the property. Showcasing the lounge interior, with stylish Italian design furniture, available through our design studio. New wooden flooring throughout, John Cullen Lighting, contemporary built in cabinetry. Creating a wonderful weekend luxury pad for our Hong Kong based clients. All furniture, lighting, flooring and accessories are available through Janey Butler Interiors.
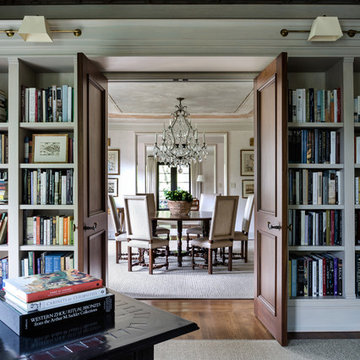
Criss-cross trim highlights a pecky cypress-paneled ceiling. Photo by Angie Seckinger
Foto de sala de estar con biblioteca cerrada mediterránea de tamaño medio sin televisor con paredes blancas, suelo de madera en tonos medios, todas las chimeneas y marco de chimenea de yeso
Foto de sala de estar con biblioteca cerrada mediterránea de tamaño medio sin televisor con paredes blancas, suelo de madera en tonos medios, todas las chimeneas y marco de chimenea de yeso
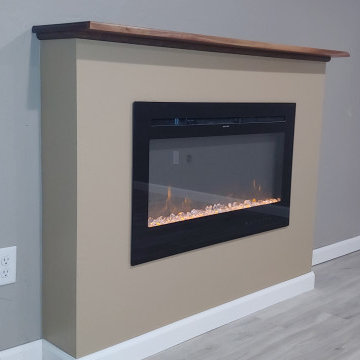
An electric fireplace was added to this finished basement to provide aesthetic charm and some physical warmth. The mantel is black walnut.
Foto de sala de estar tradicional renovada con paredes grises, suelo vinílico, todas las chimeneas, marco de chimenea de yeso y suelo gris
Foto de sala de estar tradicional renovada con paredes grises, suelo vinílico, todas las chimeneas, marco de chimenea de yeso y suelo gris
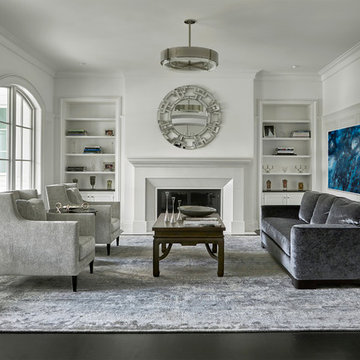
Imagen de salón para visitas cerrado clásico renovado de tamaño medio sin televisor con paredes blancas, todas las chimeneas, suelo negro, suelo de madera oscura y marco de chimenea de yeso
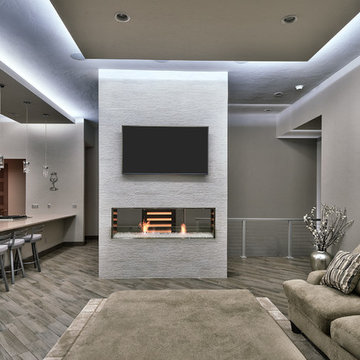
Ejemplo de salón para visitas cerrado minimalista de tamaño medio con paredes grises, suelo de madera oscura, chimenea de doble cara, marco de chimenea de yeso, televisor colgado en la pared y suelo gris
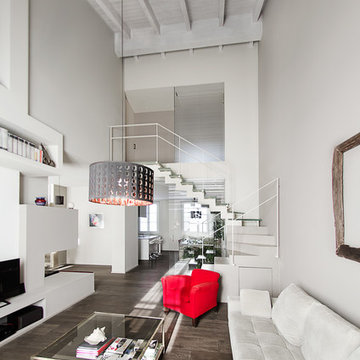
Photo TOP TAG
Diseño de salón tipo loft contemporáneo de tamaño medio con paredes grises, suelo de madera oscura, chimenea de doble cara, marco de chimenea de yeso, televisor independiente y suelo marrón
Diseño de salón tipo loft contemporáneo de tamaño medio con paredes grises, suelo de madera oscura, chimenea de doble cara, marco de chimenea de yeso, televisor independiente y suelo marrón
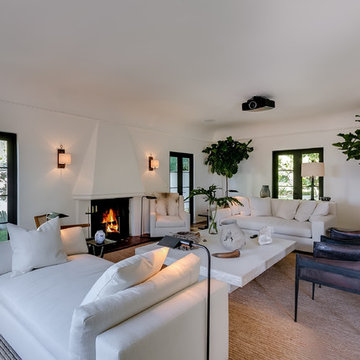
Ejemplo de salón mediterráneo con paredes blancas, suelo de madera oscura, todas las chimeneas, marco de chimenea de yeso, pared multimedia y suelo marrón
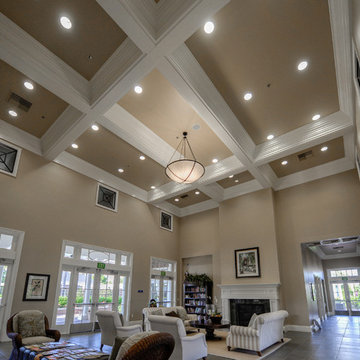
Ejemplo de salón para visitas abierto tradicional renovado extra grande sin televisor con paredes marrones, suelo de baldosas de porcelana, todas las chimeneas y marco de chimenea de yeso
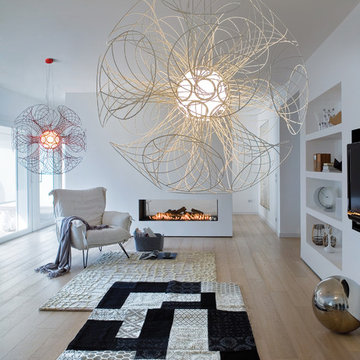
Products:
• Cloudscape (armchair)
Photo & Styling Daniele Di Pietro e Sara Sarli
Diseño de salón para visitas abierto contemporáneo grande con paredes blancas, suelo de madera en tonos medios, chimenea de doble cara y marco de chimenea de yeso
Diseño de salón para visitas abierto contemporáneo grande con paredes blancas, suelo de madera en tonos medios, chimenea de doble cara y marco de chimenea de yeso

This space provides an enormous statement for this home. The custom patterned upholstery combined with the client's collectible artifacts and new accessories allows for an eclectic vibe in this transitional space. Visit our interior designers & home designer Dallas website for more details >>> https://twillyandfig.com/
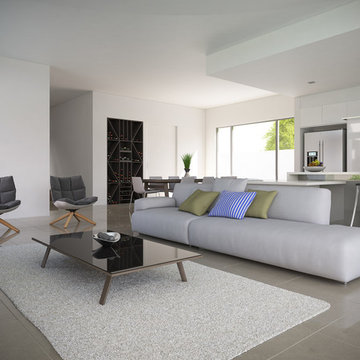
This contemporary resort style home was designed for a very active family wanting all the modern luxuries. With perfectly designed spaces and ample room to accommodate large gatherings of family and friends, this home is perfect for entertaining.
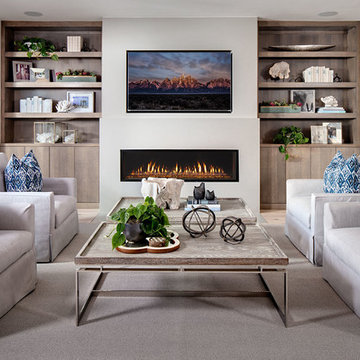
Ejemplo de sala de estar abierta marinera grande con chimenea lineal, marco de chimenea de yeso, televisor colgado en la pared, paredes blancas y moqueta
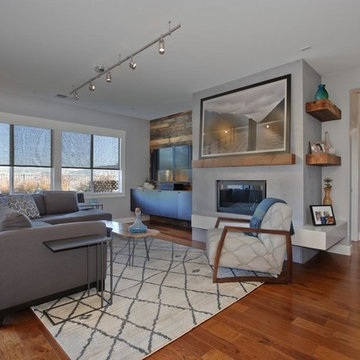
Our team reimagined our client's living space, introducing a custom fireplace with a very modern floating quartz hearth and reclaimed wood beams for the mantle and additional shelving. The custom wall-mounted media cabinet is a combination of beautiful quarter sawn White Oak and Blackened Steel. The feature wall was fabricated on-site from reclaimed pallet wood. Tailored furniture pieces echo the modern, hard lines of the fireplace and media wall. Incorporating pattern, soft textures, and organic wood elements help to keep the space feeling warm and inviting
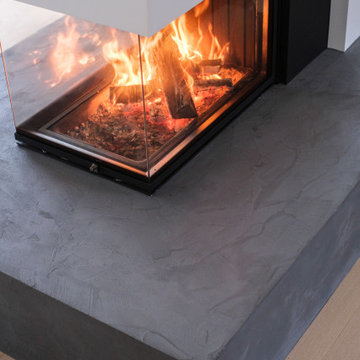
Détail du foyer au bois / Wood fireplace detail
Imagen de biblioteca en casa abierta de tamaño medio con paredes blancas, suelo de madera clara, chimenea de doble cara y marco de chimenea de yeso
Imagen de biblioteca en casa abierta de tamaño medio con paredes blancas, suelo de madera clara, chimenea de doble cara y marco de chimenea de yeso
1.877 fotos de zonas de estar grises con marco de chimenea de yeso
11





